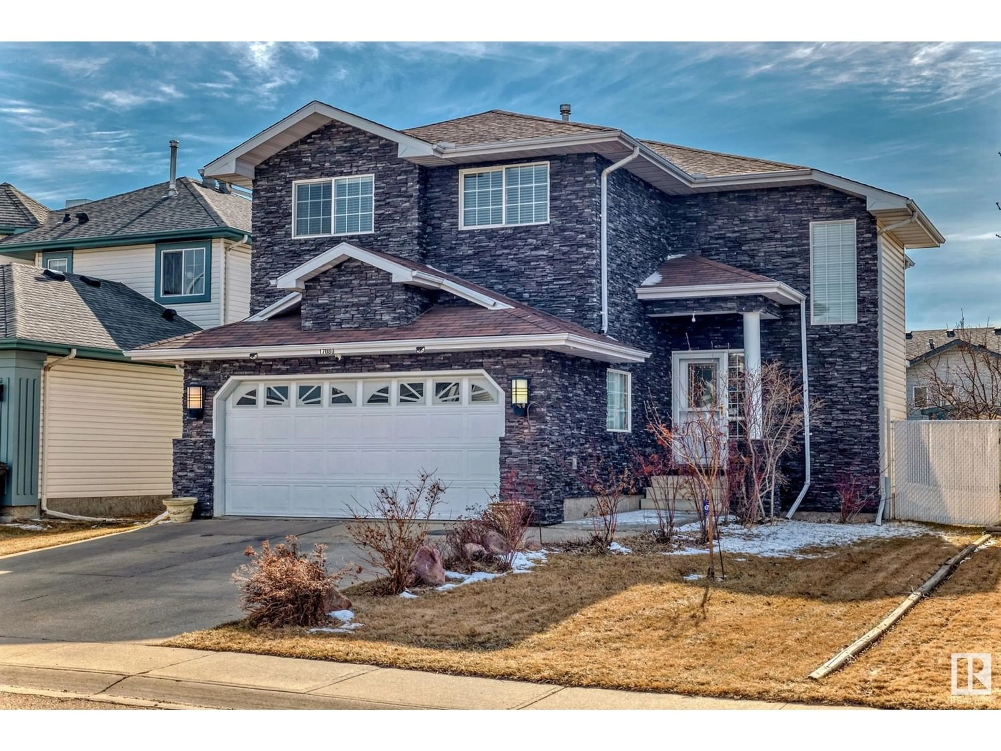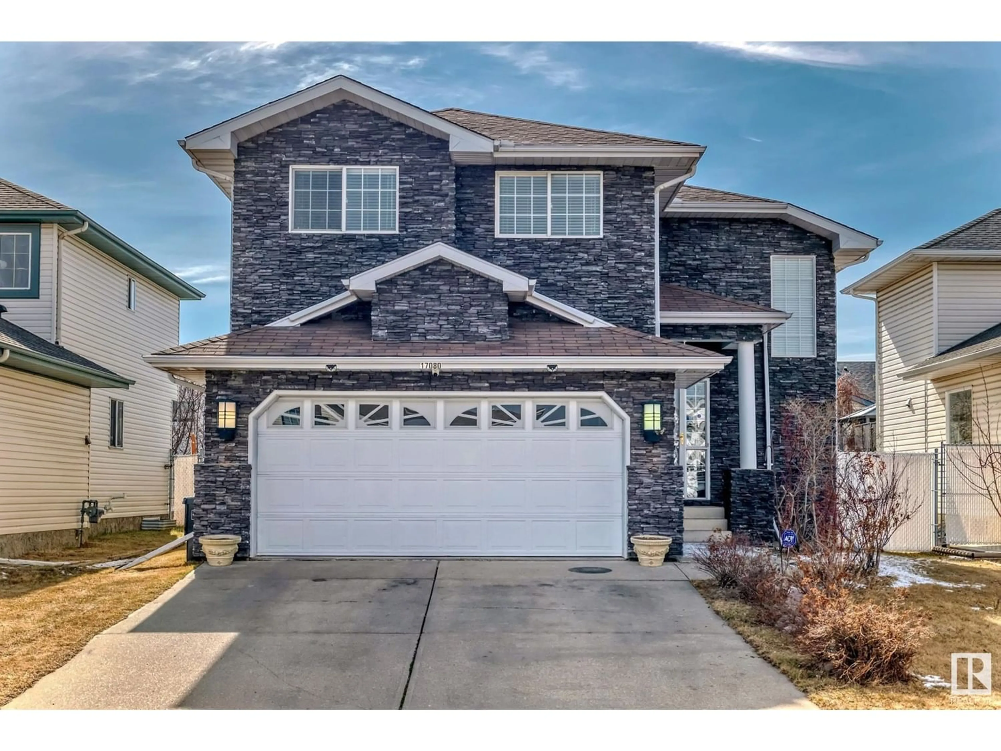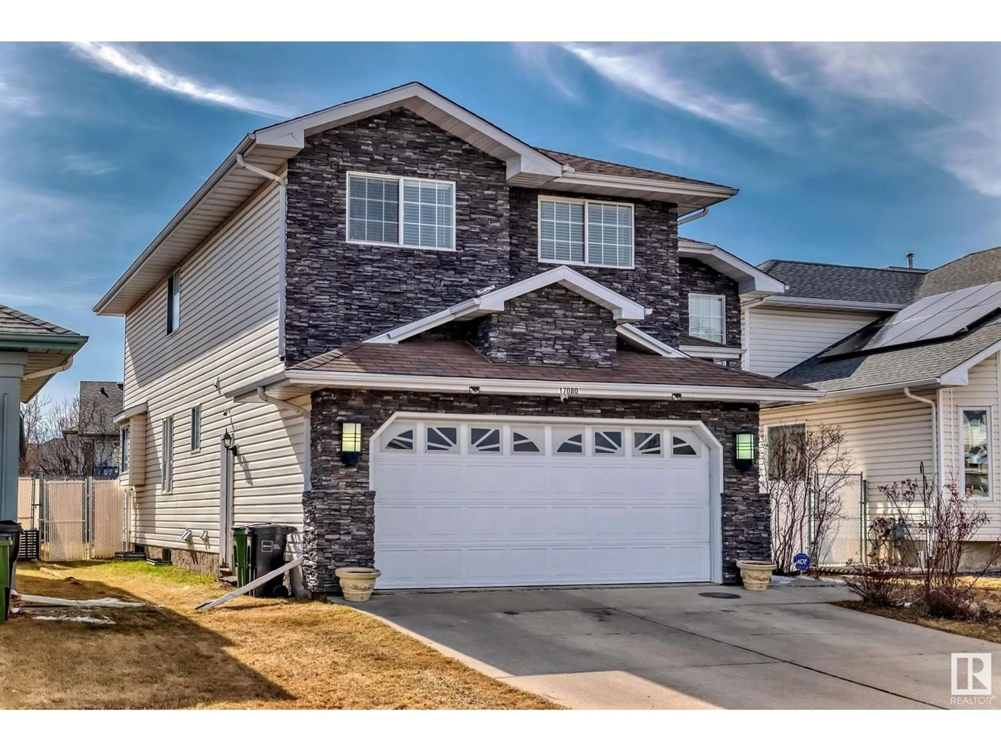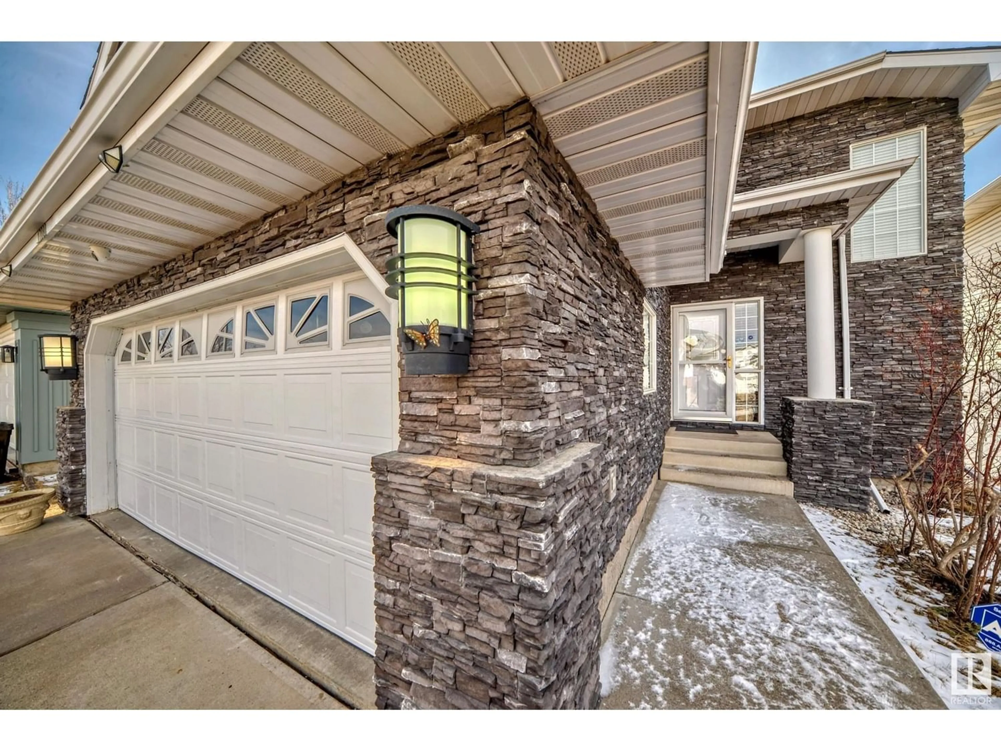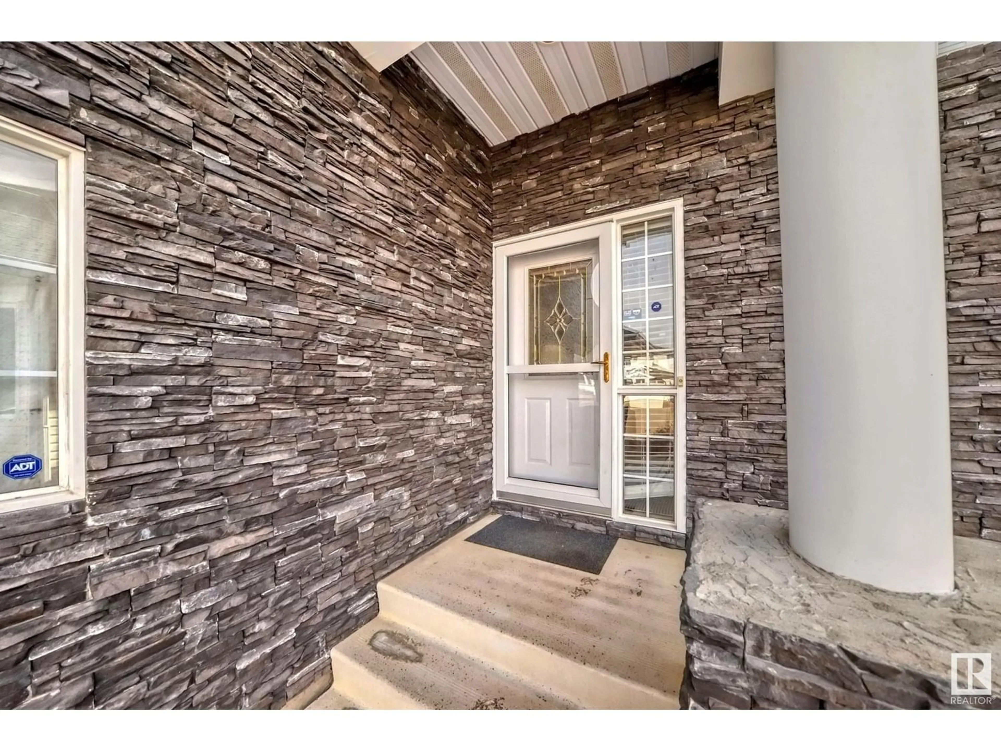17080 114 ST NW, Edmonton, Alberta T5X5X7
Contact us about this property
Highlights
Estimated ValueThis is the price Wahi expects this property to sell for.
The calculation is powered by our Instant Home Value Estimate, which uses current market and property price trends to estimate your home’s value with a 90% accuracy rate.Not available
Price/Sqft$247/sqft
Est. Mortgage$2,276/mo
Tax Amount ()-
Days On Market248 days
Description
Immaculate two-story boasts FOUR spacious bedrooms an attached double garage and a fully finished basement, complemented by a full stone exterior. Inside, vaulted ceilings welcome you into a luminous living space, including a private dining room, a family room adorned with a striking stone feature wall, a cozy nook, and a fully renovated kitchen featuring quartz countertops, ceiling-reaching espresso cabinets, and high-end stainless steel appliances. Main level, ceramic tile and hardwood flooring create an elegant ambiance. Upstairs, discover a master retreat complete with a walk-in closet and a luxurious five-piece ensuite boasting a rejuvenating Jacuzzi tub.Fully finished basement offers a versatile rec room, an extra bedroom, and a sizable den or office. Outside, a large backyard beckons with a finished deck and meticulous landscaping, accompanied by a convenient storage shed. Situated in a prime location, this home offers easy access to the Hendayensuring a lifestyle of comfort and convenience. (id:39198)
Property Details
Interior
Features
Basement Floor
Bedroom 5
3.69 m x 3.31 mDen
3.53 m x 3.28 m
