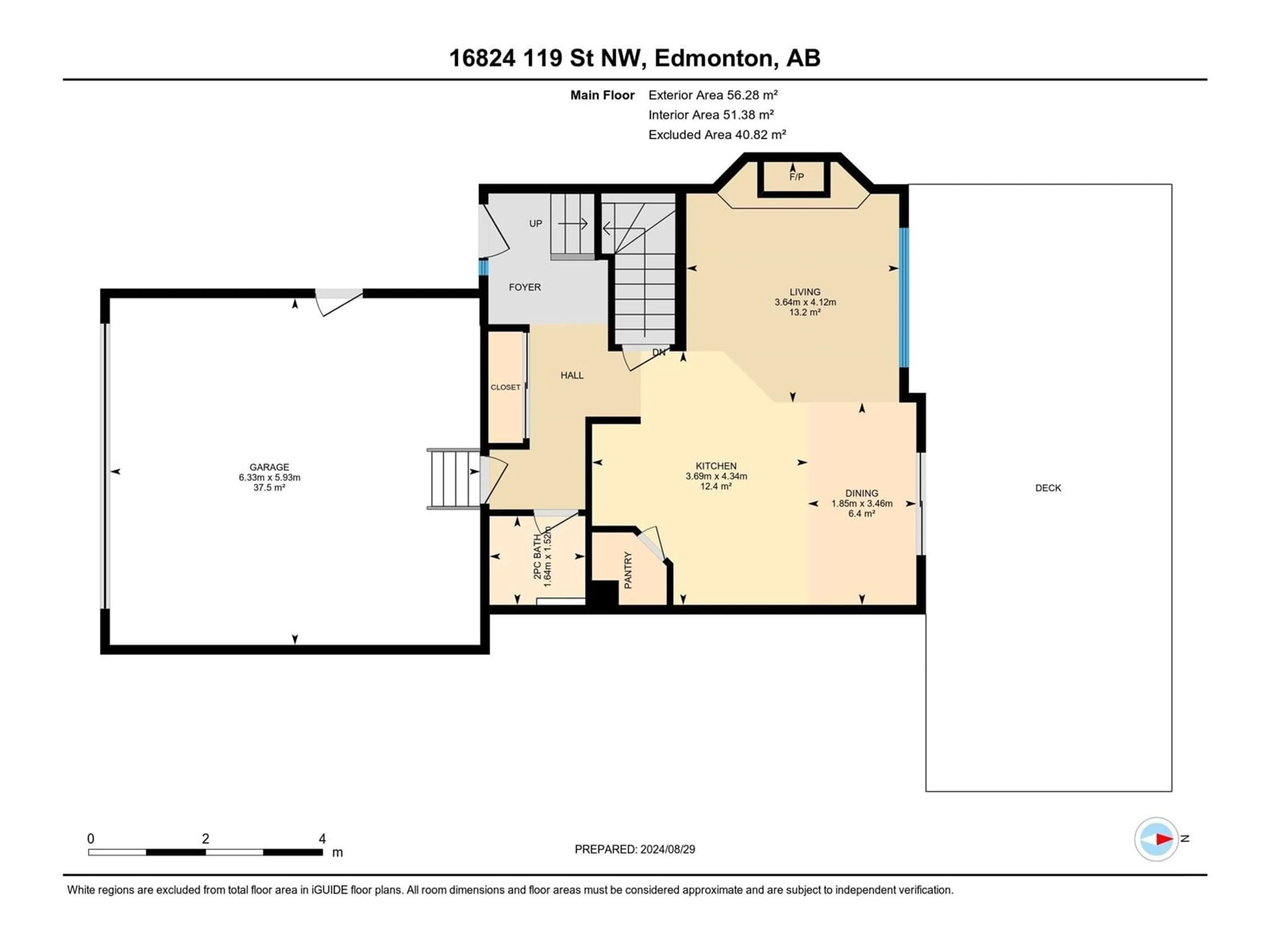16824 119 ST NW, Edmonton, Alberta T5X6K4
Contact us about this property
Highlights
Estimated ValueThis is the price Wahi expects this property to sell for.
The calculation is powered by our Instant Home Value Estimate, which uses current market and property price trends to estimate your home’s value with a 90% accuracy rate.Not available
Price/Sqft$375/sqft
Est. Mortgage$2,039/mth
Tax Amount ()-
Days On Market1 day
Description
This beautifully maintained home in the desirable Canossa neighborhood offers the perfect blend of comfort and style, ideal for modern family living. The residence features three spacious bedrooms, including a primary suite with a full ensuite bathroom, providing a private retreat. The main floor is designed with functionality and elegance in mind, showcasing an open-concept layout that seamlessly connects a spacious kitchen, equipped with stainless steel appliances, to a warm and inviting living roomperfect for both everyday living and entertaining guests. The finished basement expands your living space with a versatile rec room, perfect for a home theater or fitness area. Outside, the property shines with a beautifully landscaped yard, complete with a shed and a gazebo, creating a serene outdoor space for relaxation and entertaining. Located minutes away from shopping centers and other essential amenities, this home offers the best of suburban living with all the conveniences of the city close at hand! (id:39198)
Upcoming Open House
Property Details
Interior
Features
Basement Floor
Recreation room
6.6 m x 5.12 mLaundry room
4.66 m x 1.75 mProperty History
 53
53

