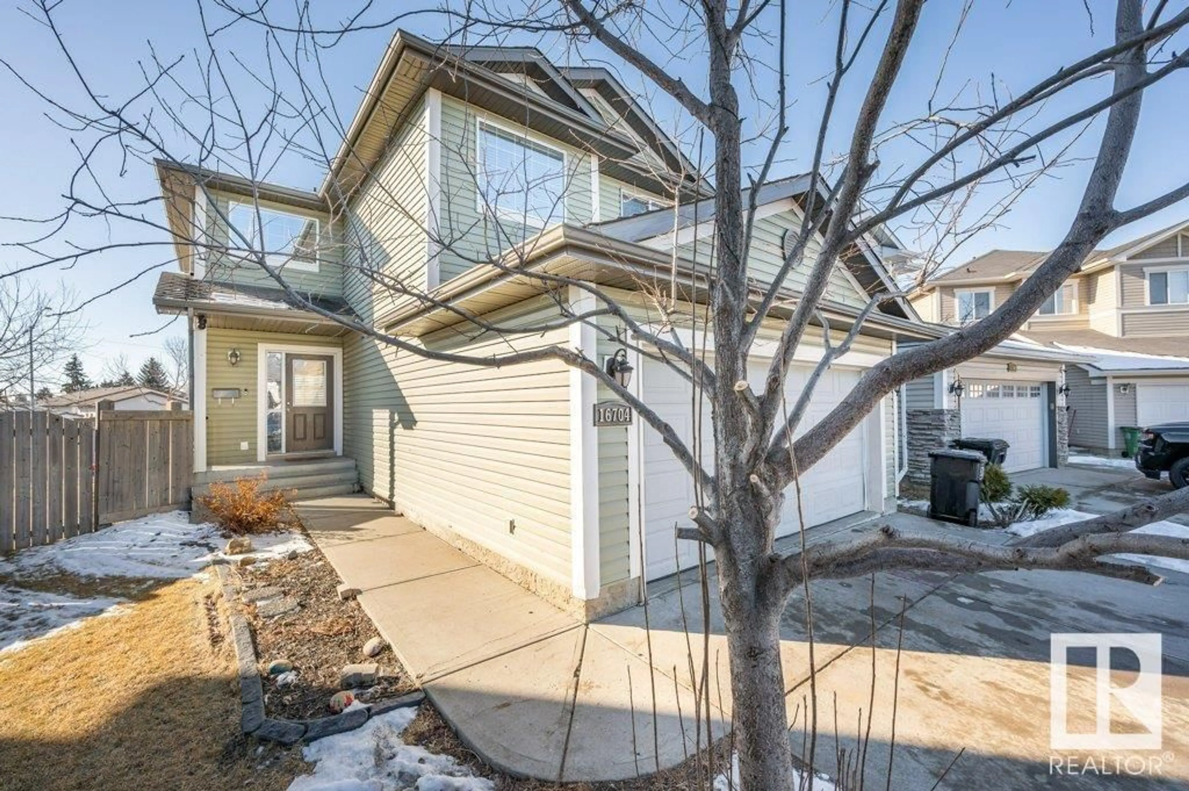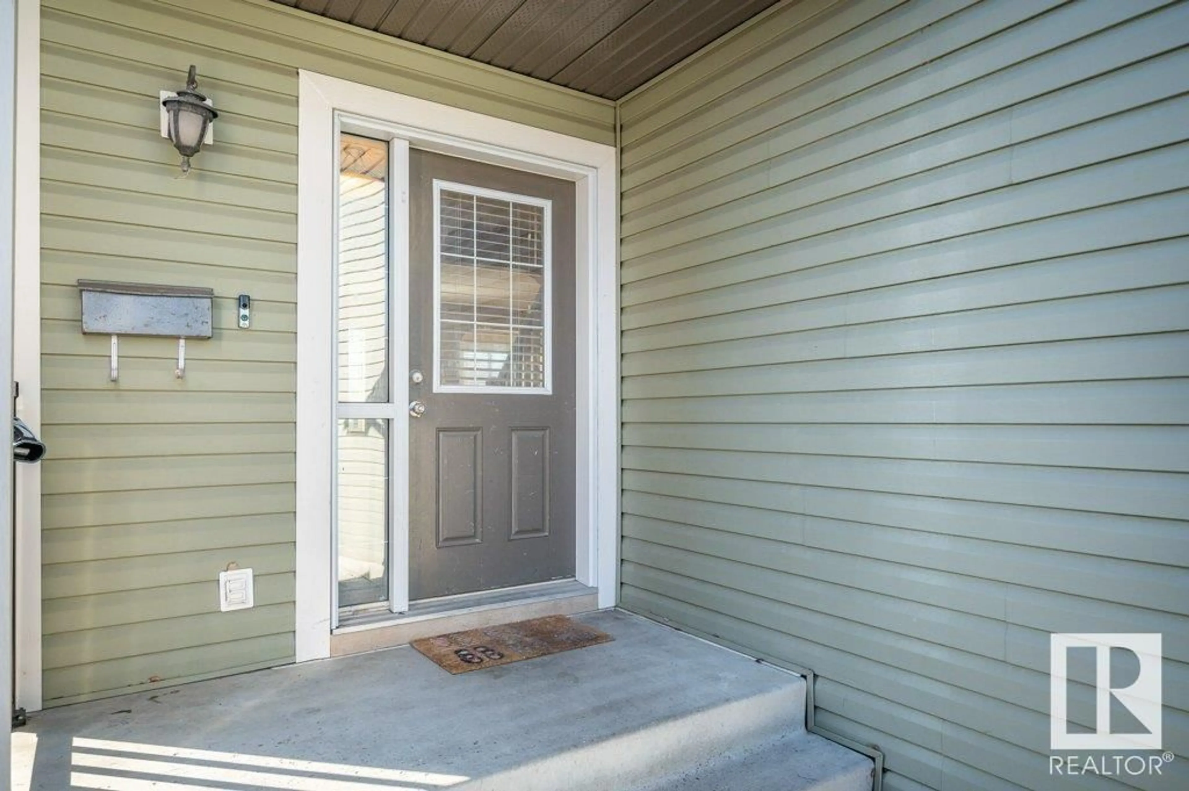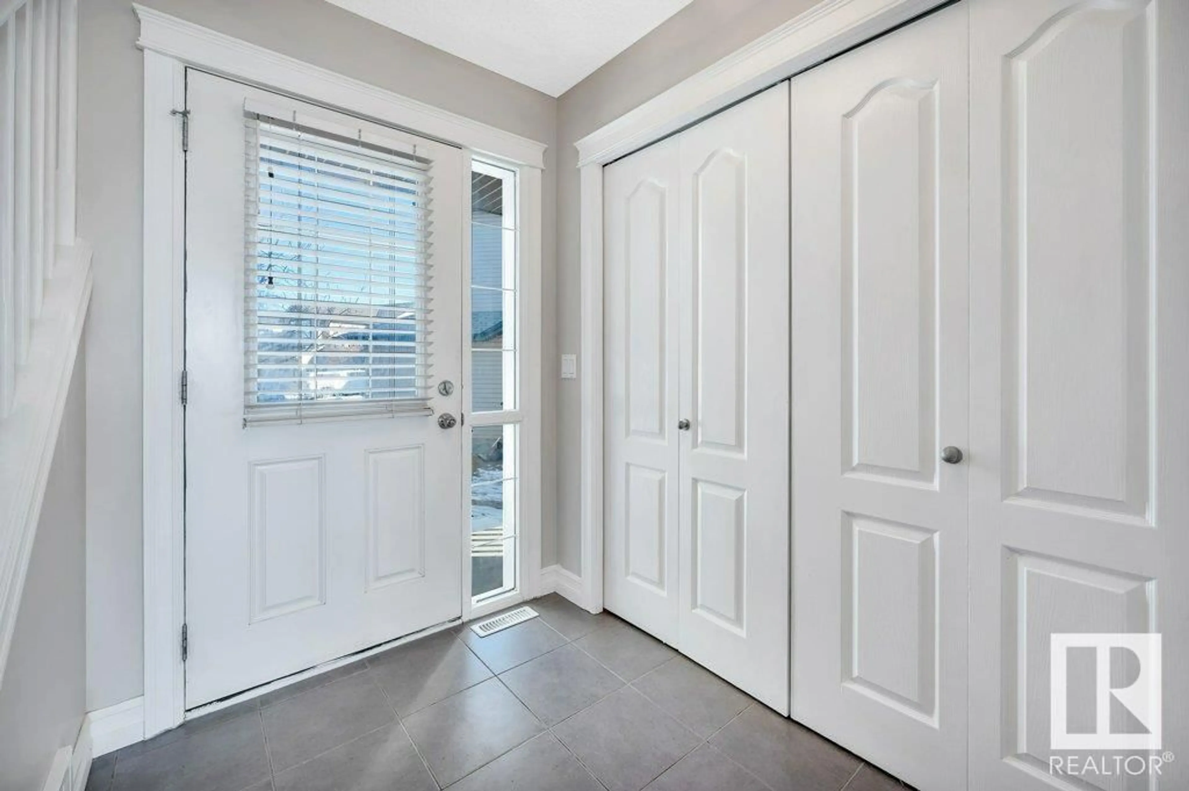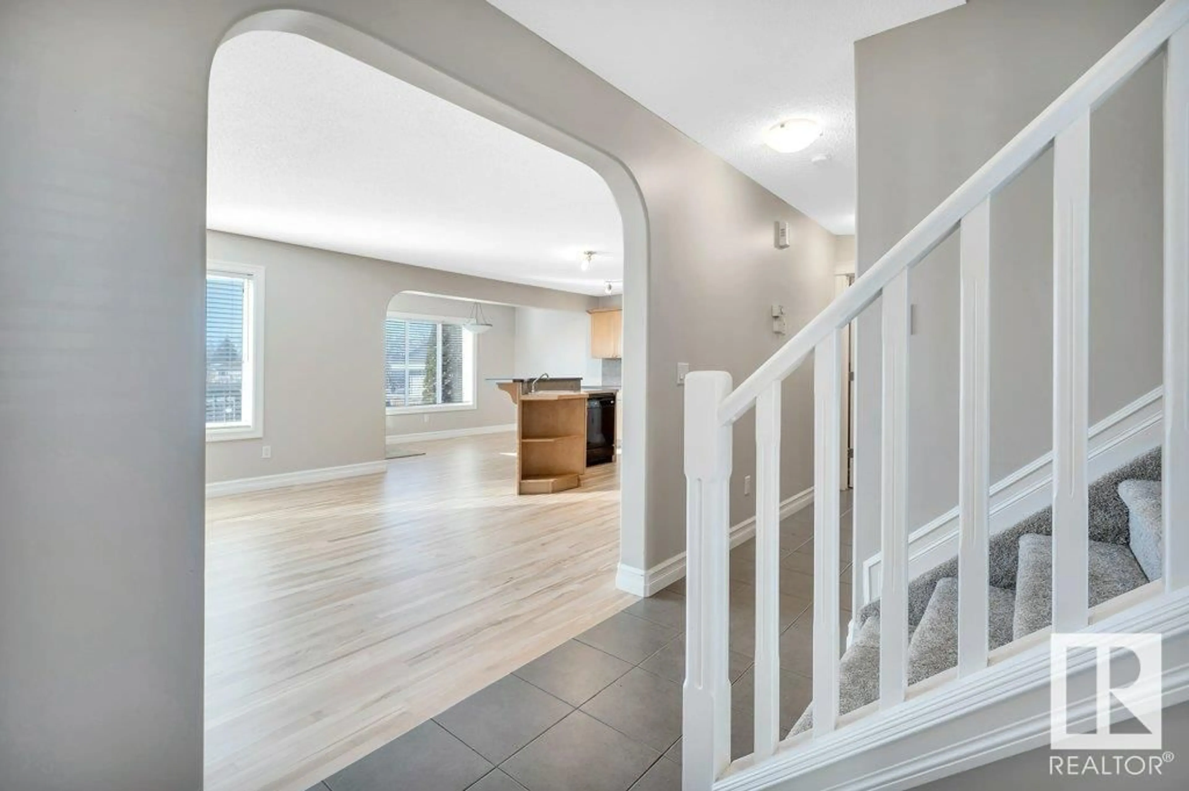16704 114 ST NW, Edmonton, Alberta T5X0A7
Contact us about this property
Highlights
Estimated ValueThis is the price Wahi expects this property to sell for.
The calculation is powered by our Instant Home Value Estimate, which uses current market and property price trends to estimate your home’s value with a 90% accuracy rate.Not available
Price/Sqft$273/sqft
Est. Mortgage$2,233/mo
Tax Amount ()-
Days On Market306 days
Description
Move in ready home. Gorgeous 4 bedroom situated on a keyhole in this quiet Canossa neighborhood. Freshly painted top to bottom with an open kitchen concept, refinished hardwood, new carpet on upper level and stairs. Awaiting your personal touches with fresh refinished hardwood on main floor, an open concept kitchen with eat at Island, plenty of cupboard space, corner pantry, large dining nook, doorway to fully fenced yard and deck. Large entranceway, main floor has 2 piece bathroom & main floor laundry room, access to large double attached garage. Upstairs on the brand new carpet is a large bonus room with gas fireplace, large windows, 3 bedrooms and a 4 piece bathroom. The Primary bedroom has a walk-in closet, its own 4 piece ensuite & is spacious for large furniture. With a 4th bedroom in the fully developed lower level, its own 4 piece bathroom & large family room. Plenty of storage. The double attached garage will accommodate a full size truck with it at 24 ft long & 20 ft wide. On a quiet keyhole. (id:39198)
Property Details
Interior
Features
Lower level Floor
Bedroom 4
3.33 m x 3.19 mRecreation room
4.35 m x 6.05 mExterior
Parking
Garage spaces 4
Garage type Attached Garage
Other parking spaces 0
Total parking spaces 4





