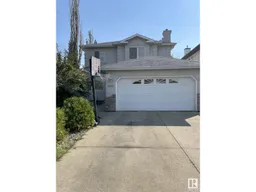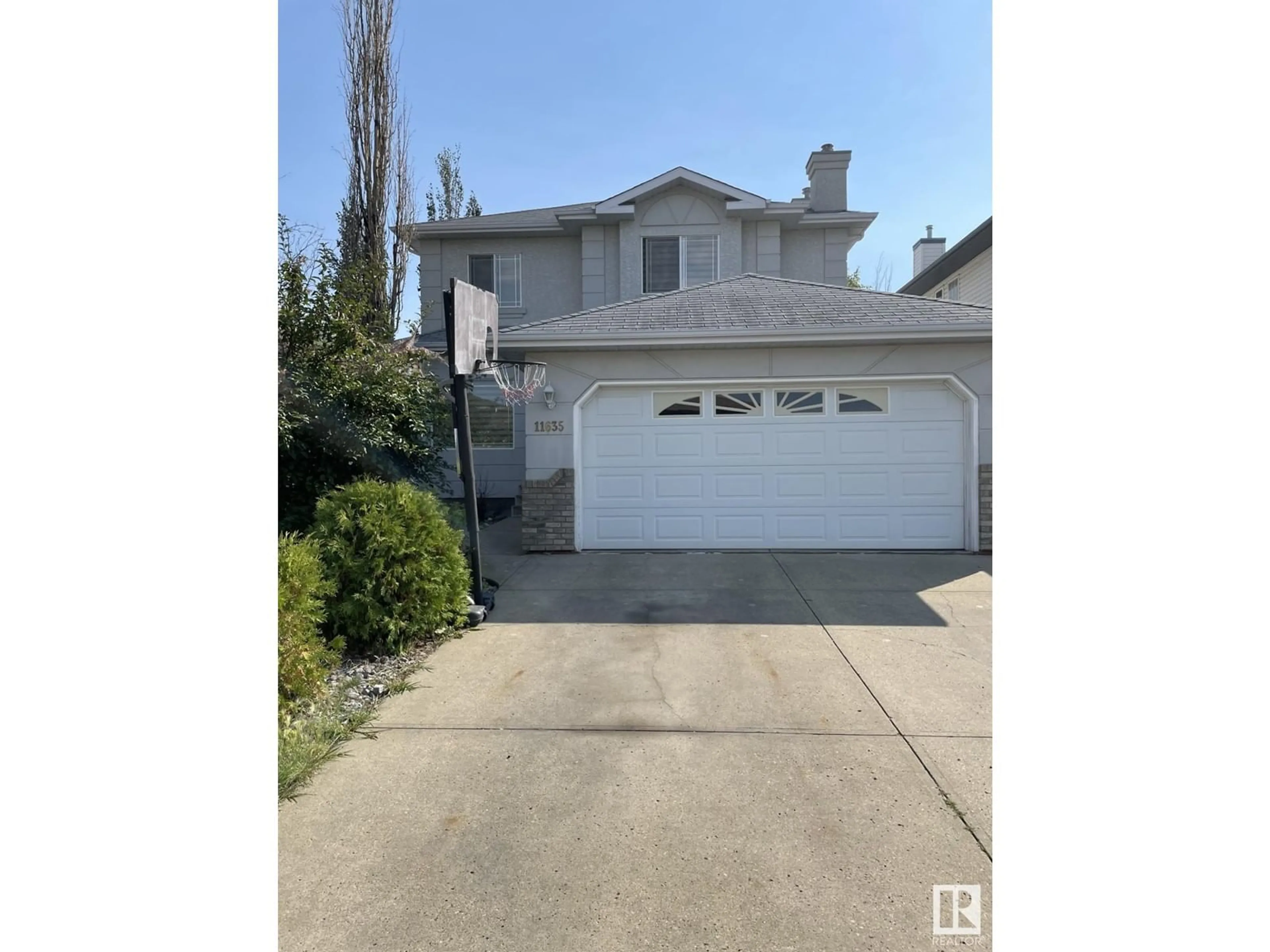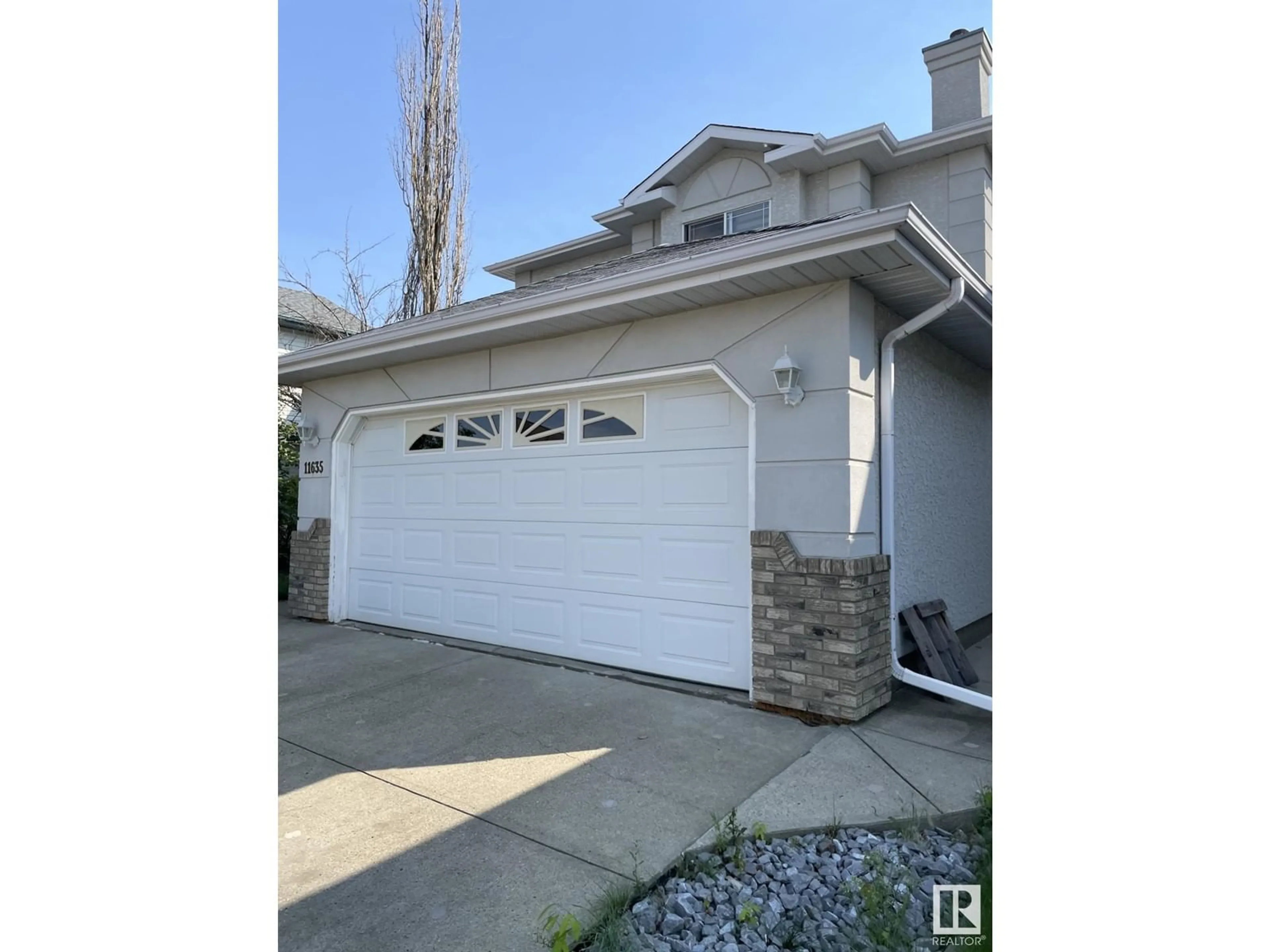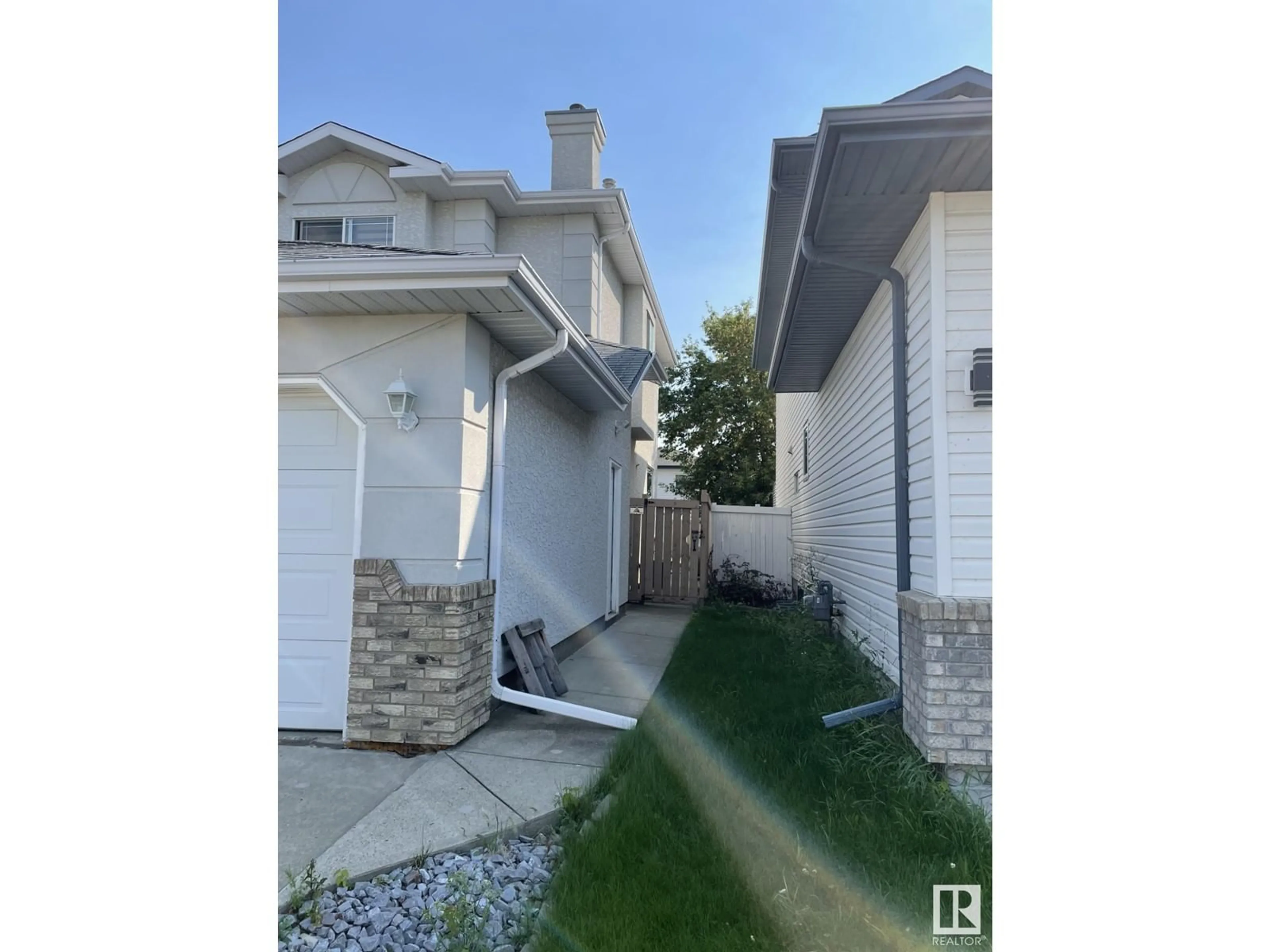11635 170 AV NW, Edmonton, Alberta T5X5Z6
Contact us about this property
Highlights
Estimated ValueThis is the price Wahi expects this property to sell for.
The calculation is powered by our Instant Home Value Estimate, which uses current market and property price trends to estimate your home’s value with a 90% accuracy rate.Not available
Price/Sqft$257/sqft
Est. Mortgage$1,932/mth
Tax Amount ()-
Days On Market7 days
Description
Welcome to this 1770 sq. ft. 2-storey home, offering 3 + 1 bedrooms and 2.5 baths. The exterior boasts a distinctive Commercial Grade Acrylic Stucco finish, a rare and durable feature in this neighborhood. The kitchen is a bright and inviting space, complete with oak cabinetry, a central island with a breakfast bar, directional lighting, and a walk-in pantry. The adjacent nook provides access to the deck through garden doors, seamlessly blending indoor and outdoor living. The living room is designed with modern touches, including open arch niches, elegant pillars, and an impressive 20-foot ceiling that leads into the spacious foyer. A loft on the second floor overlooks the great room. The master bedroom, which features a walk-in closet and an ensuite with a relaxing jacuzzi tub. Additional conveniences include main floor laundry and central air conditioning, ensuring comfort throughout the home. The south-facing backyard is fully fenced and includes a generously sized deck, perfect for outdoor gatherings (id:39198)
Property Details
Interior
Features
Basement Floor
Bedroom 4
Exterior
Parking
Garage spaces 4
Garage type Attached Garage
Other parking spaces 0
Total parking spaces 4
Property History
 27
27


