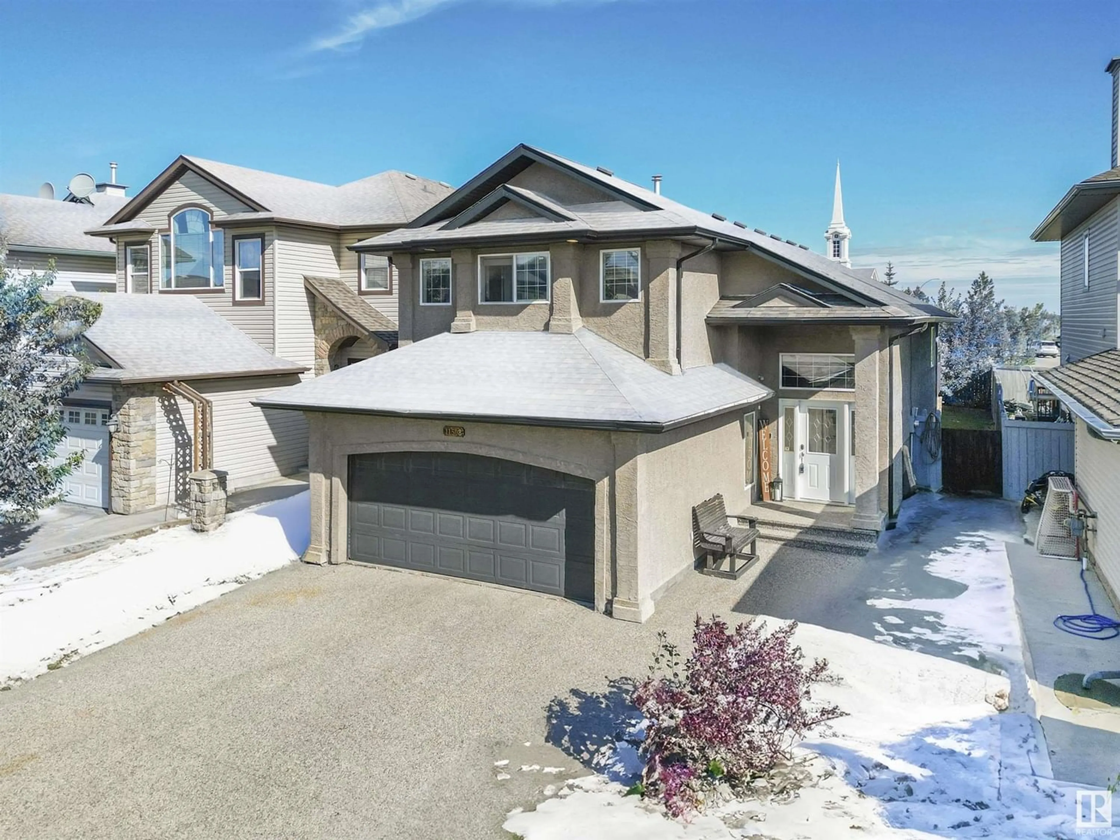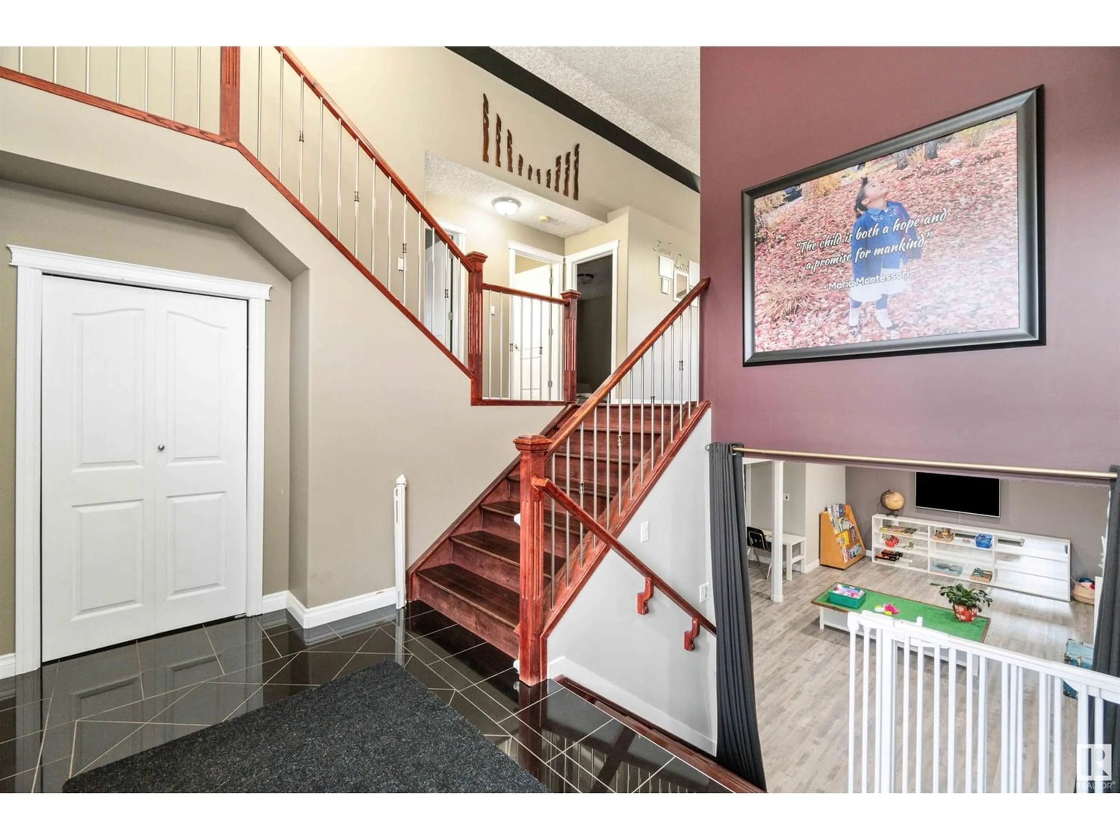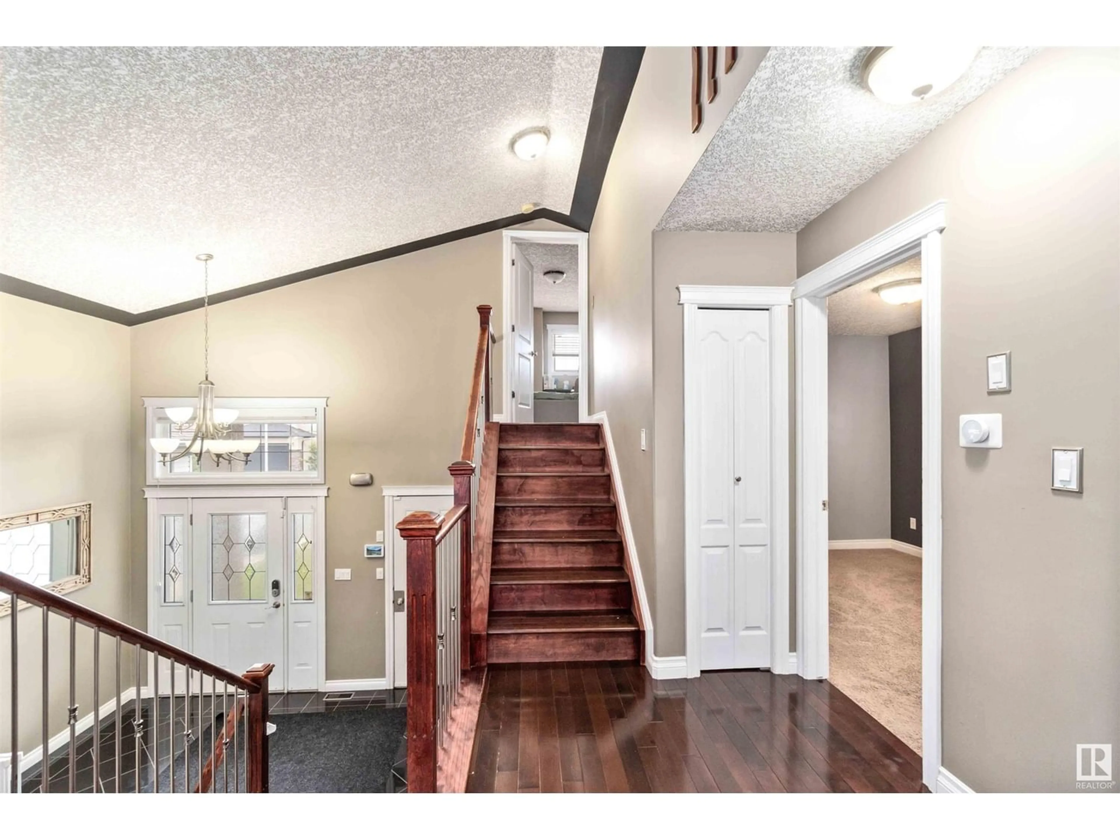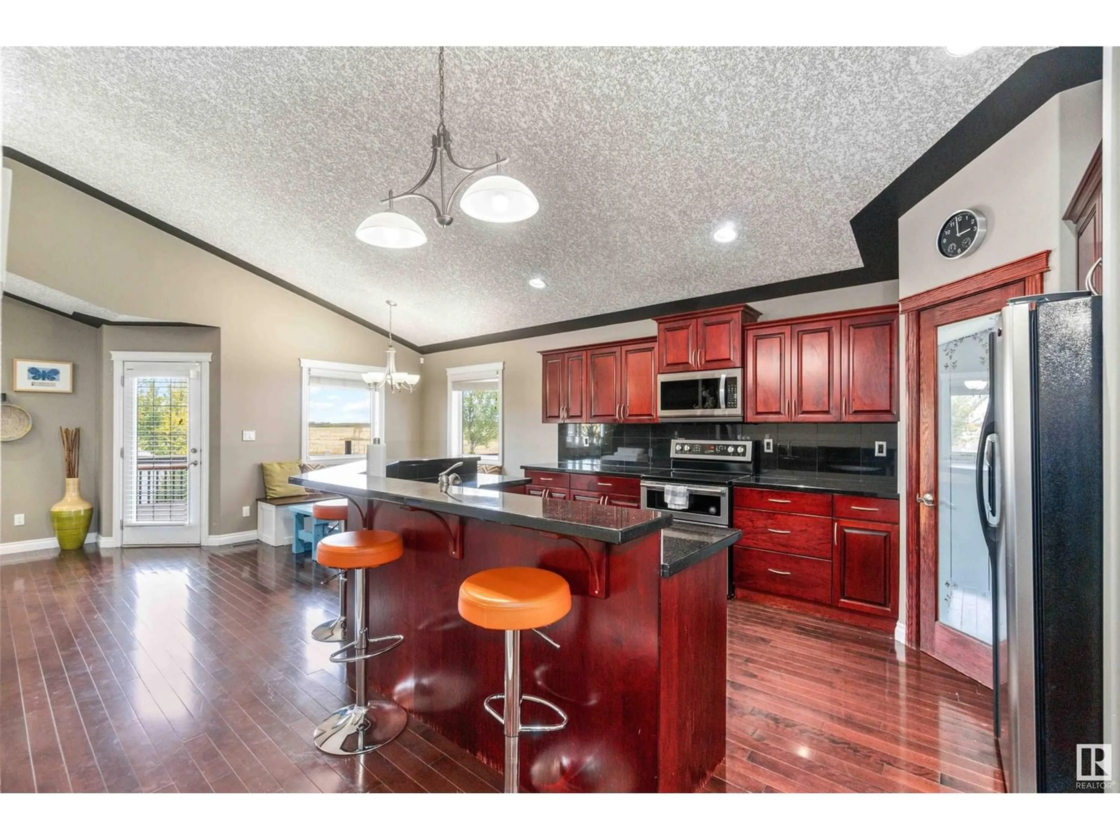11508 174 AV NW, Edmonton, Alberta T5X0A3
Contact us about this property
Highlights
Estimated ValueThis is the price Wahi expects this property to sell for.
The calculation is powered by our Instant Home Value Estimate, which uses current market and property price trends to estimate your home’s value with a 90% accuracy rate.Not available
Price/Sqft$322/sqft
Est. Mortgage$1,997/mo
Tax Amount ()-
Days On Market339 days
Description
Discover this exquisite bi-level with a fantastic location. Upon entry, a large foyer welcomes you, setting the stage for the entire home. The expansive open-concept design showcases vaulted ceilings, a warm FAMILY ROOM featured with a gas fireplace. The KITCHEN boasts a lrg corner pantry, granite countertops, stainless steel appliances with plenty of counter space and entertaining area. A cozy nook that connects seamlessly to the backyard patio. Also on this level, a convenient full BATHROOM that sits adjacent to two nice sized BEDROOMS. The luxurious PRIMARY bedroom, located above the garage, boasts a walk-in closet and a spacious 4-piece ensuite. Designed initially as a day home, the basement presents endless possibilities. Whether you dream of a home-based business or envision additional bedrooms and a recreational haven, this versatile space effortlessly adapts to suit your lifestyle. Recent upgrades include a partial roof replacement in 2021 and a new hot water tank in 2022. (id:39198)
Property Details
Interior
Features
Basement Floor
Bedroom 4




