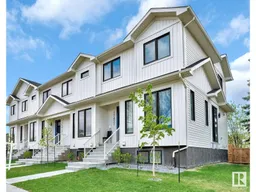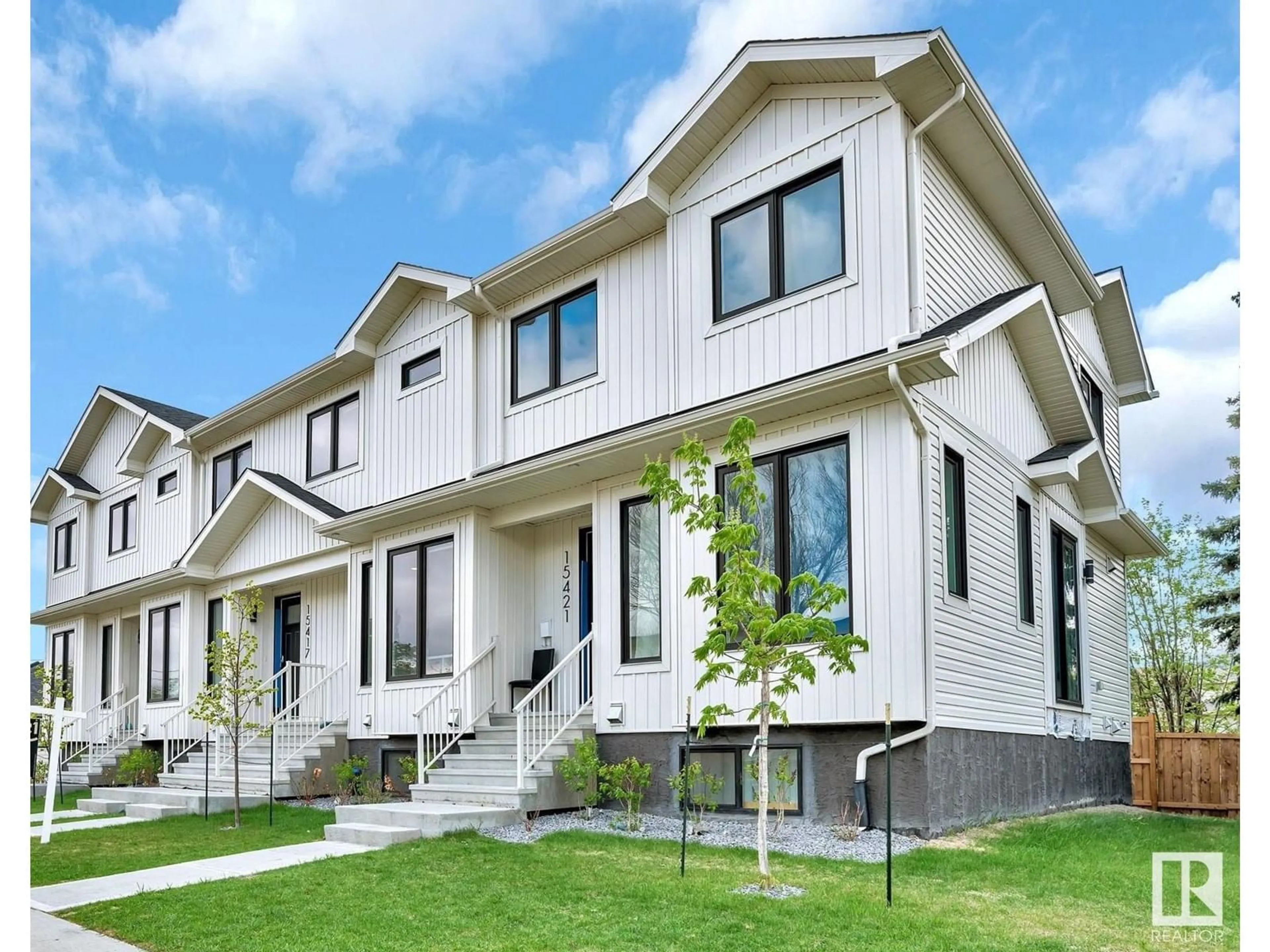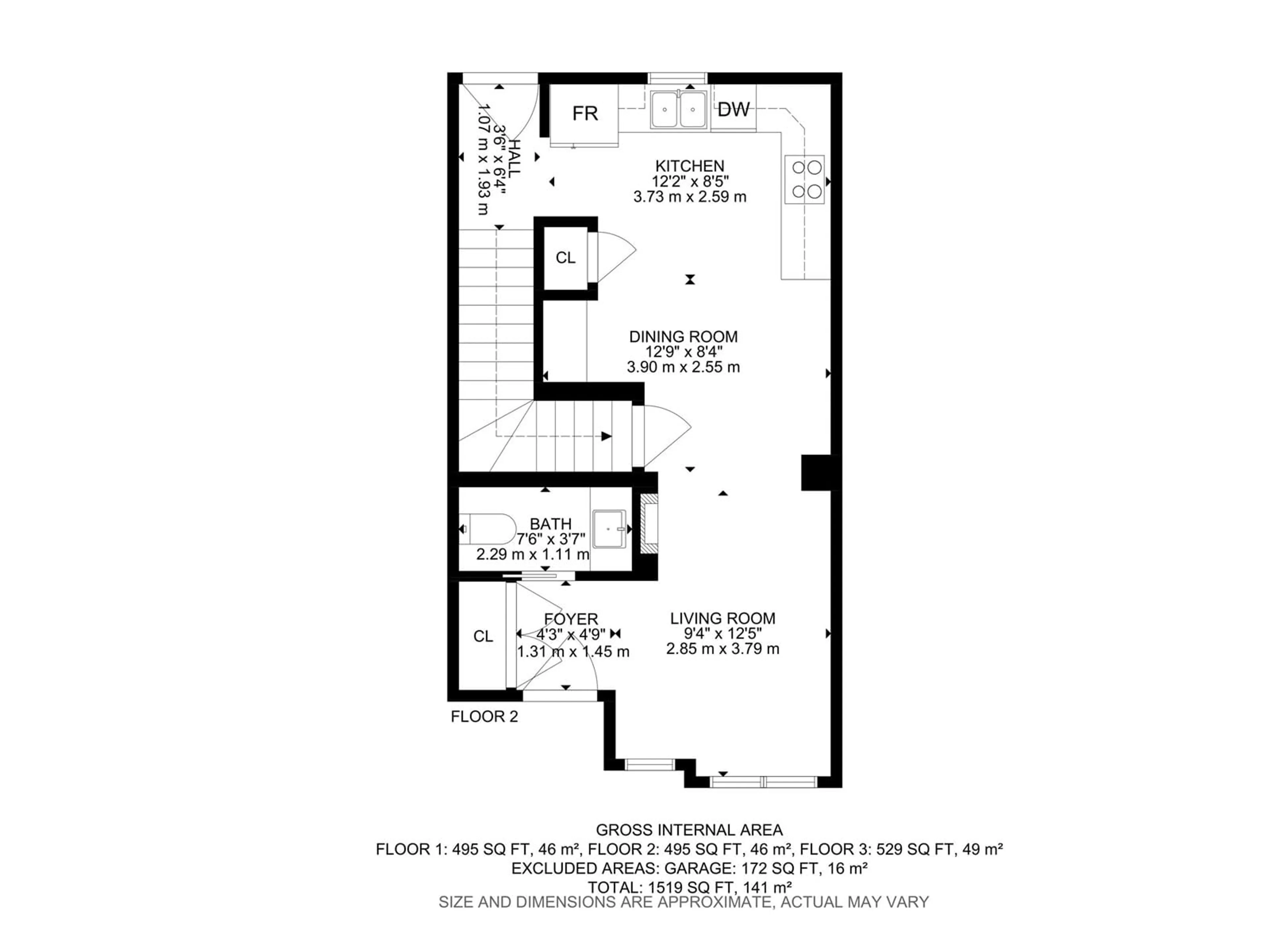15419 105 AV NW, Edmonton, Alberta T5P4R3
Contact us about this property
Highlights
Estimated ValueThis is the price Wahi expects this property to sell for.
The calculation is powered by our Instant Home Value Estimate, which uses current market and property price trends to estimate your home’s value with a 90% accuracy rate.Not available
Price/Sqft$366/sqft
Days On Market80 days
Est. Mortgage$1,610/mth
Maintenance fees$0/mth
Tax Amount ()-
Description
No Condo Fees! Quick Possession! Move in Ready! A stylish townhome with 1500 sq feet of living space in a prime West Edmonton location, offering seamless access to Downtown & mere minutes from West Edmonton Mall! The main floor boasts 9 foot ceilings & a modern kitchen with upgraded two tone, soft close, slab style cabinets with beautiful quartz countertops. Matte black hardware, stainless steel appliances and a glamourous tile backsplash are sure to impress. The dining and living room space are open concept and have a beautiful electric fireplace integrated below the TV nook. Finishing off the main floor is a convenient built in desk, a powder room & entry to the fully fenced backyard. Upstairs, two comfortable bedrooms await, each with a generous closet and 4 piece ensuite. Your third bedroom, third full bathroom & in suite laundry are in the professionally developed basement along with a flex space. This home was built with quality and style top of mind. (id:39198)
Property Details
Interior
Features
Main level Floor
Living room
2.85 m x 3.79 mDining room
3.9 m x 2.55 mKitchen
3.73 m x 2.59 mCondo Details
Amenities
Ceiling - 9ft, Vinyl Windows
Inclusions
Property History
 54
54

