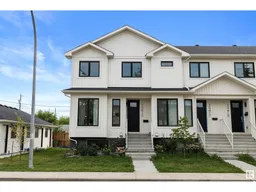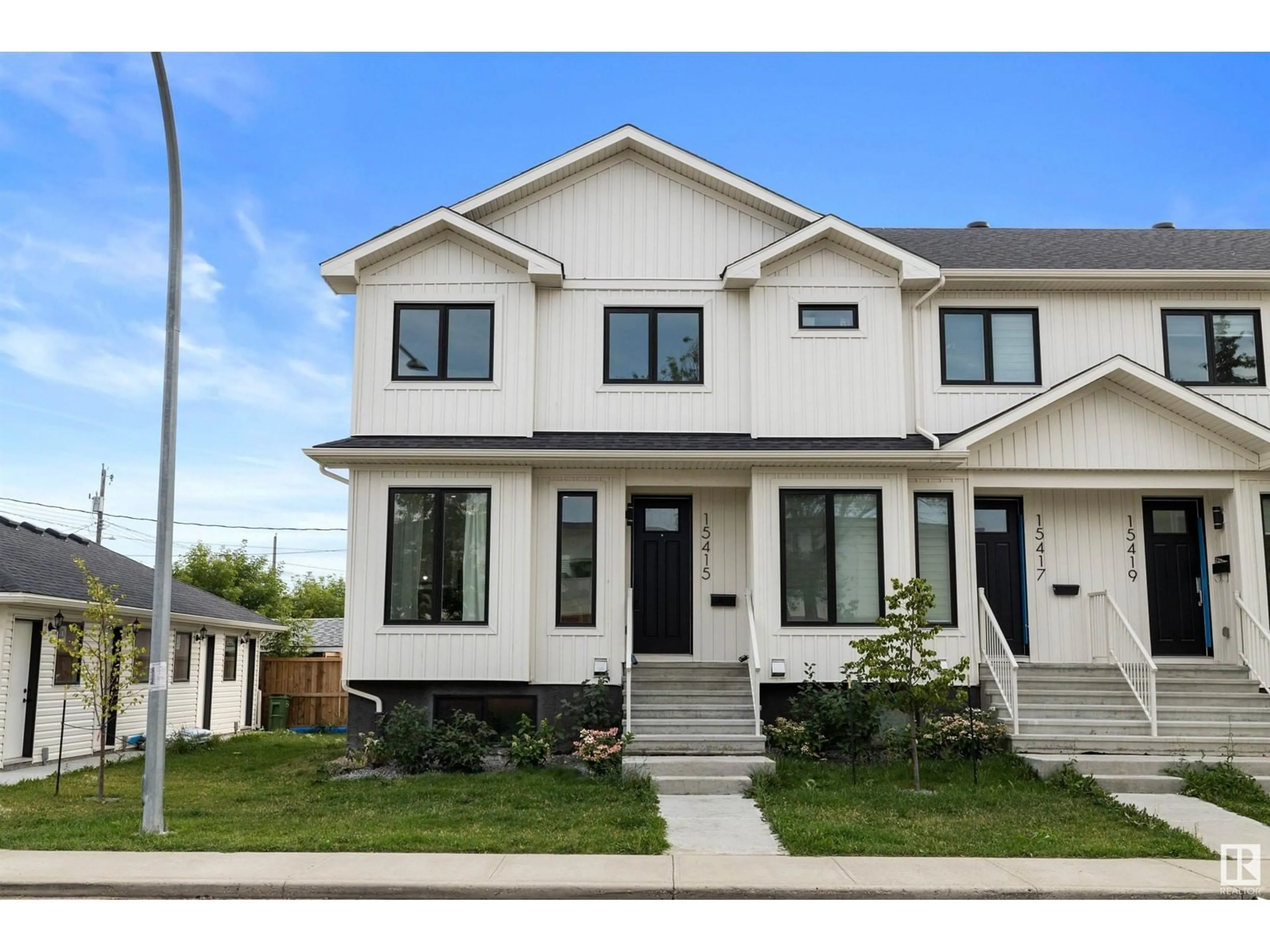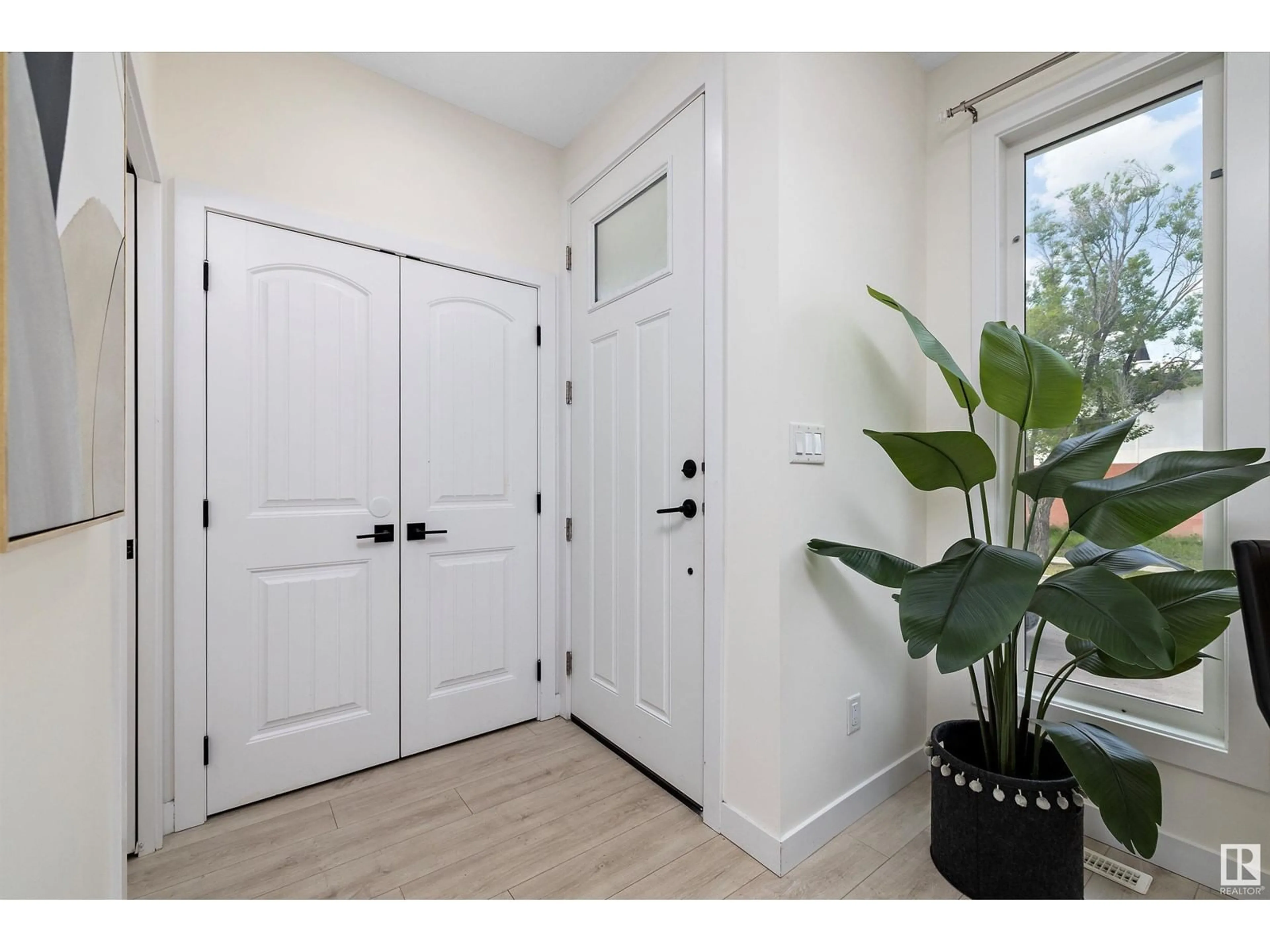15415 105 AV NW, Edmonton, Alberta T5P4R3
Contact us about this property
Highlights
Estimated ValueThis is the price Wahi expects this property to sell for.
The calculation is powered by our Instant Home Value Estimate, which uses current market and property price trends to estimate your home’s value with a 90% accuracy rate.Not available
Price/Sqft$330/sqft
Est. Mortgage$1,714/mth
Tax Amount ()-
Days On Market54 days
Description
Welcome to Canora! This charming 2-story corner unit offers over 1,500+ sqft of living space, with 4 BEDROOMS, 3.5 BATHROOMS, and a fully finished basement! The main floor features a bright, open-concept layout with a formal living room & fireplace that's perfect for entertaining. The modern kitchen is a chef's delight, with plenty of cabinetry, stylish fixtures, S&S appliances, & a cozy dining nook. You'll also find a convenient back door access that connects to your DETACHED GARAGE and a 2pc bathroom on this level. Head upstairs to discover a lovely master suite with a gorgeous 4pc ENSUITE and a spacious WALK-IN CLOSET. Two additional bedrooms and another 4pc bathroom complete the upper level. The FULLY FINISHED BASEMENT adds even more space, with a family room, an extra bedroom, and a 4pc bathperfect for guests or additional living space. Located close to all amenities and just 10 minutes from downtown, this home is move-in ready with NO CONDO FEES. Come see it, fall in love, and make it yours today! (id:39198)
Property Details
Interior
Features
Basement Floor
Den
2.46 m x 2.68 mBedroom 4
3.44 m x 4 mLaundry room
1.63 m x 1.49 mCondo Details
Amenities
Ceiling - 9ft, Vinyl Windows
Inclusions
Property History
 42
42

