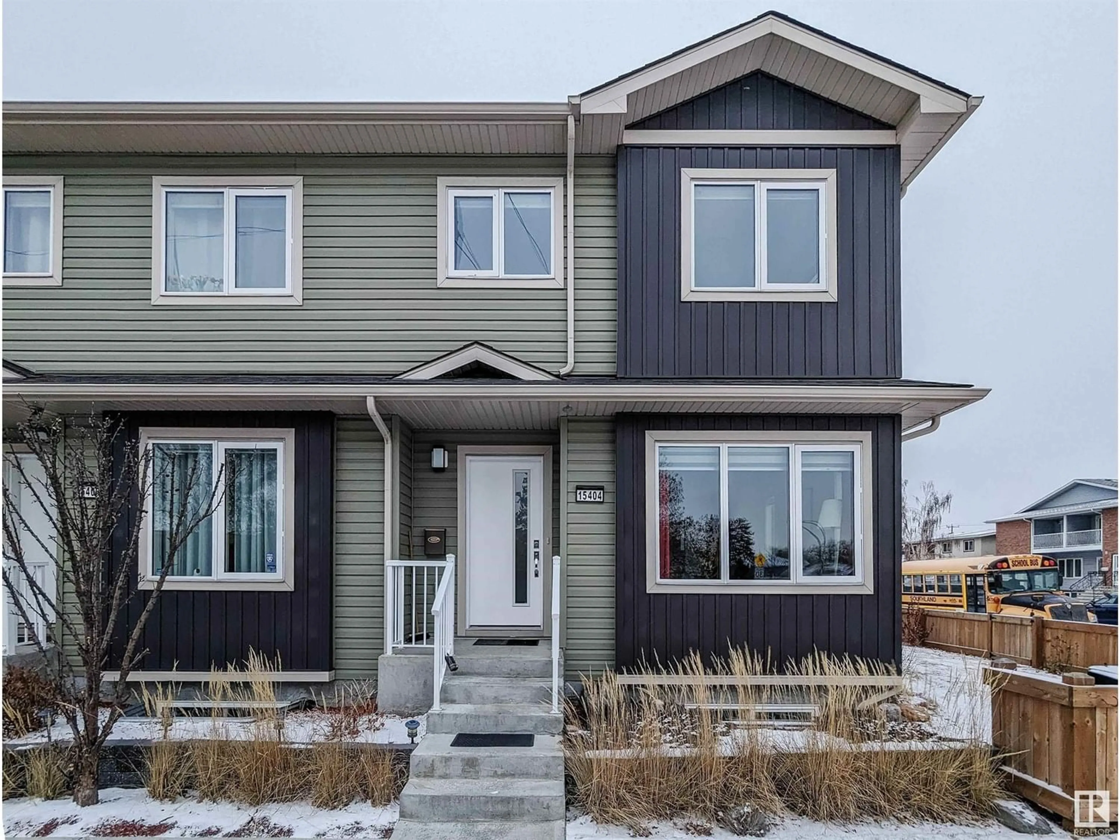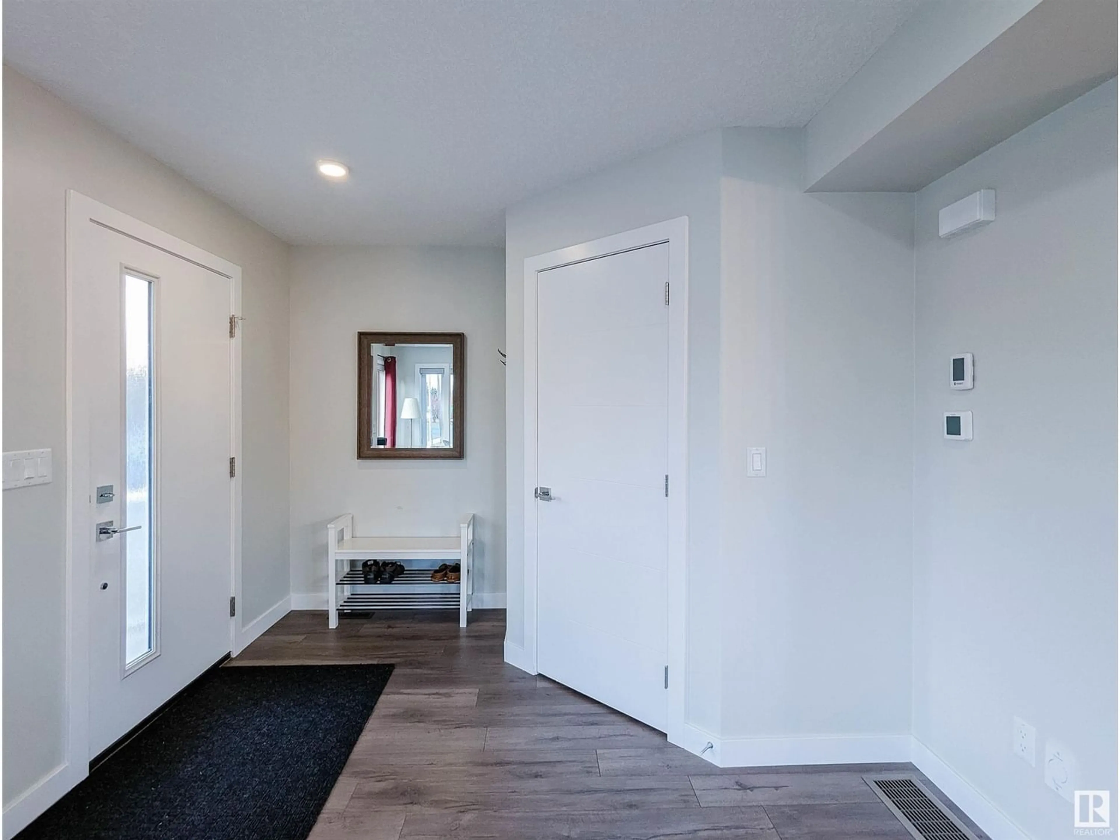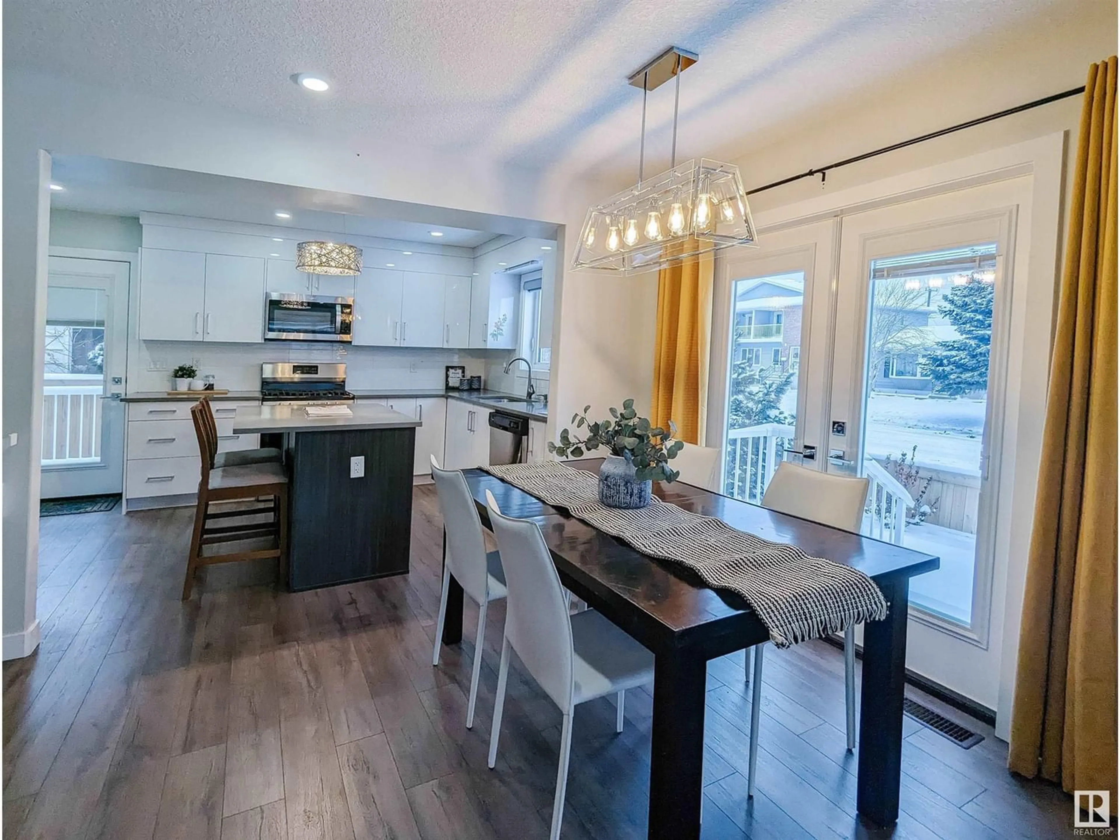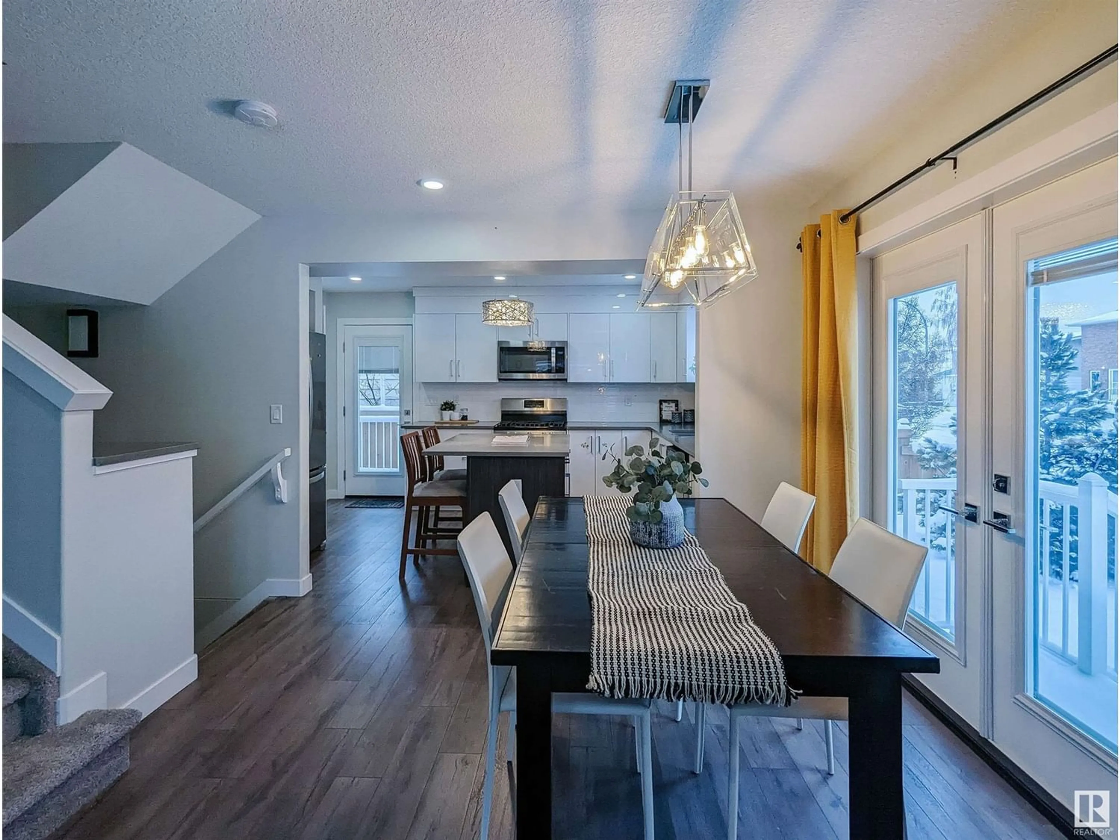15404 106 AV NW, Edmonton, Alberta T5P2J2
Contact us about this property
Highlights
Estimated ValueThis is the price Wahi expects this property to sell for.
The calculation is powered by our Instant Home Value Estimate, which uses current market and property price trends to estimate your home’s value with a 90% accuracy rate.Not available
Price/Sqft$321/sqft
Est. Mortgage$1,630/mo
Maintenance fees$1170/mo
Tax Amount ()-
Days On Market340 days
Description
This remarkable end unit townhome w/ fully finished basement boasts 4 bedrooms, 3.5 bathrooms, spacious yard & super low condo fees!!! With plenty of upgraded features throughout & a bright open floor plan, this home has over 1,500 sqft of living space including the finished basement with infloor warming. The main floor features a beautiful modern kitchen w/ tons of storage, large eat in island & direct access to a private deck, adjacent to a dining room w/ double doors that open to a private landscaped & fenced side yard. This floor is complete w/ cozy living room & 2 pc bath. Upstairs features a spacious primary suite with 3 pc ensuite, 2 additional bedrooms & 4 pc main bath. The finished basement is perfect for guests w/ an additional recreation space, bedroom & 4 pc bathroom. Parking is available in the single detached garage & full-length driveway. This home is perfectly located with local, walkable schools, amenities & parks, as well less than 15 mins from West Edmonton Mall & Downtown Edmonton. (id:39198)
Property Details
Interior
Features
Upper Level Floor
Primary Bedroom
Bedroom 2
Bedroom 3
Exterior
Parking
Garage spaces 1
Garage type Detached Garage
Other parking spaces 0
Total parking spaces 1
Condo Details
Inclusions




