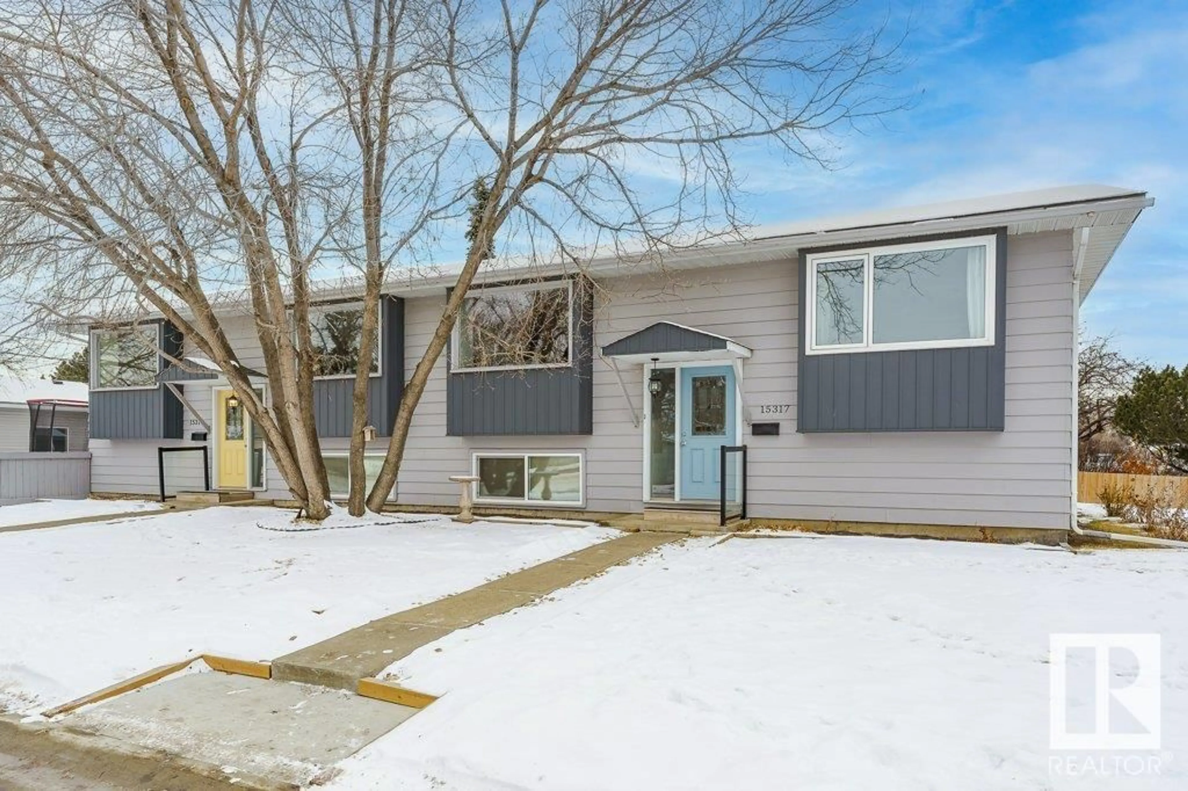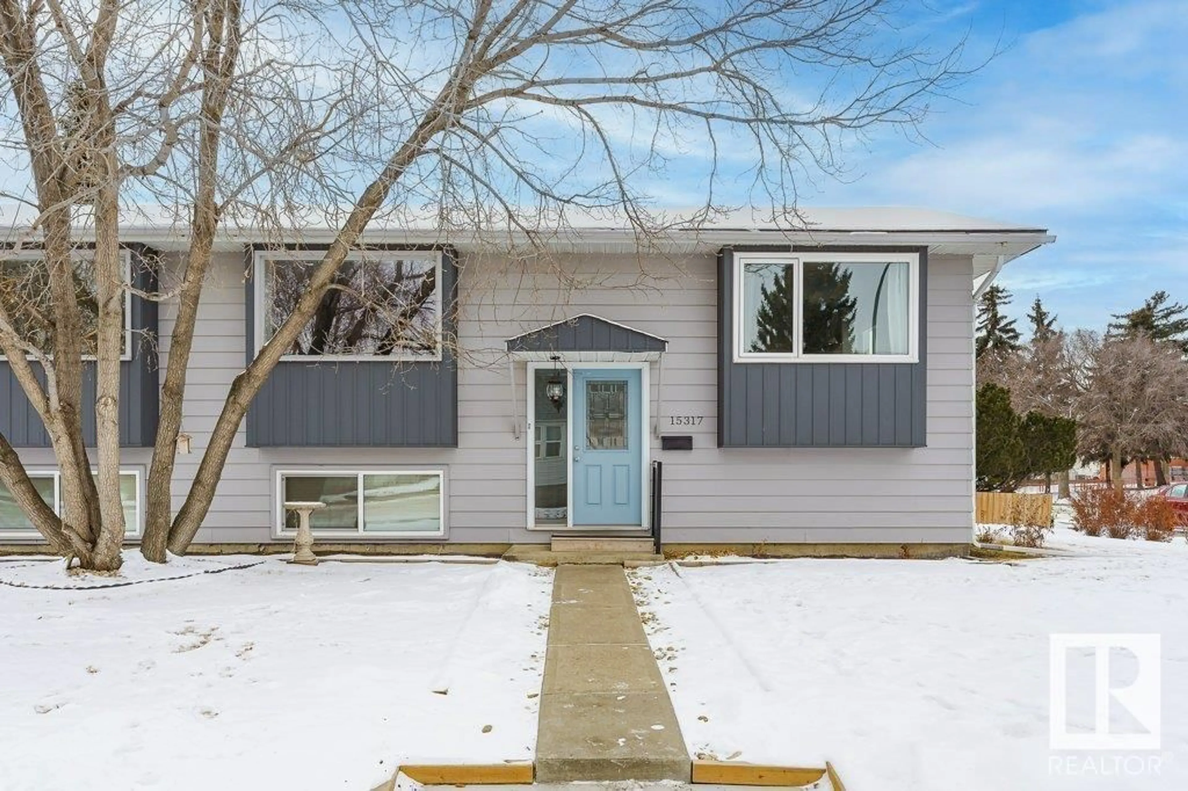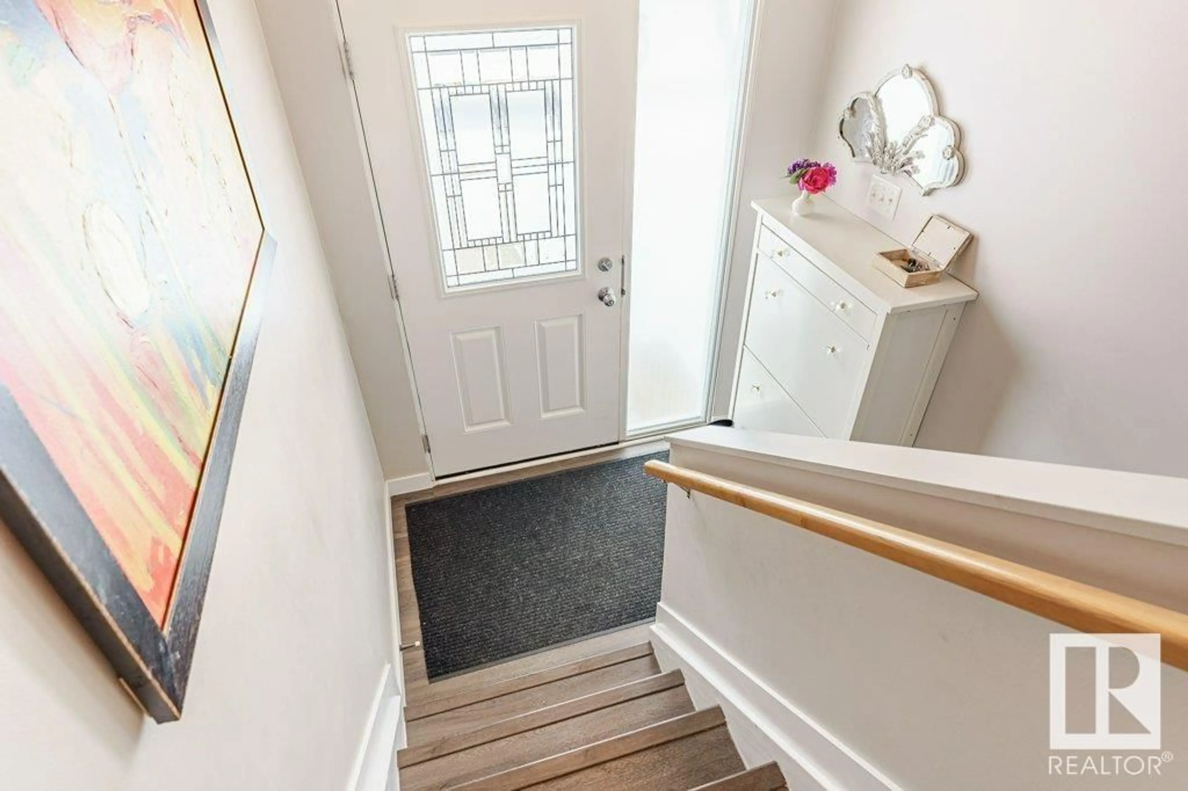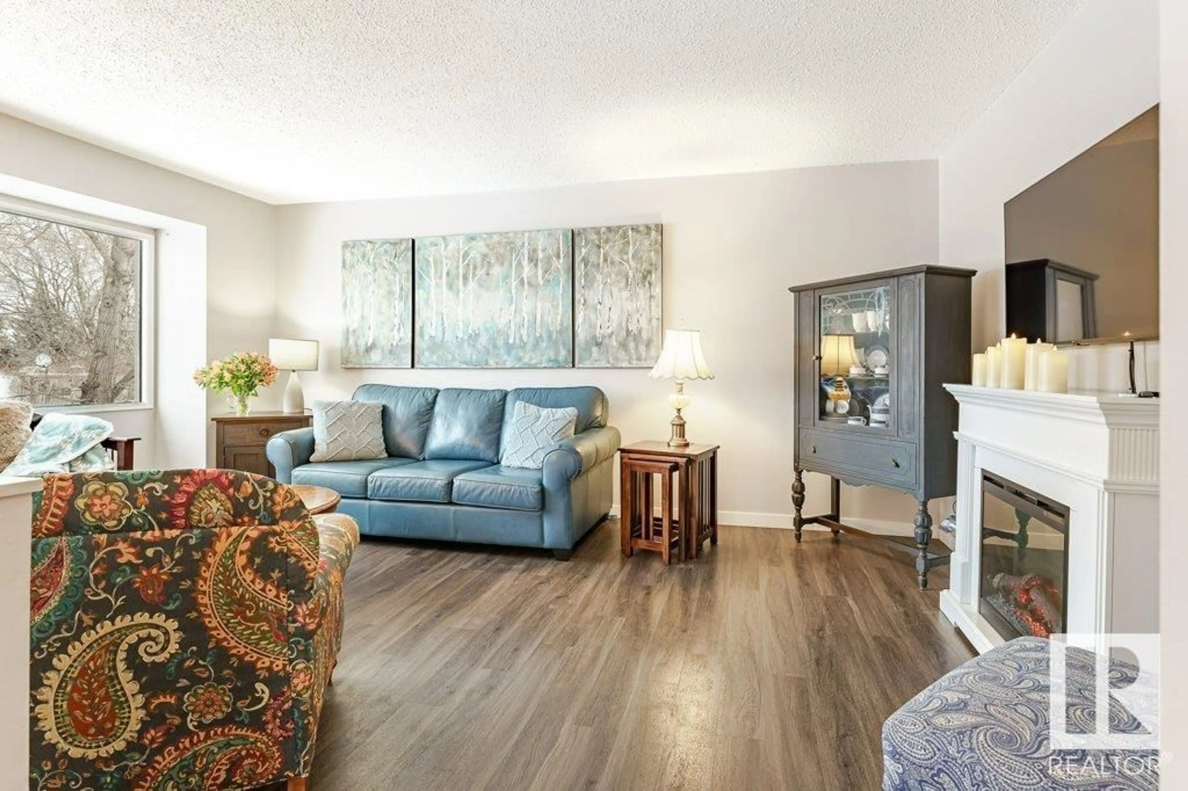15315 106 AV NW, Edmonton, Alberta T5P4H8
Contact us about this property
Highlights
Estimated ValueThis is the price Wahi expects this property to sell for.
The calculation is powered by our Instant Home Value Estimate, which uses current market and property price trends to estimate your home’s value with a 90% accuracy rate.Not available
Price/Sqft$339/sqft
Est. Mortgage$2,577/mo
Tax Amount ()-
Days On Market313 days
Description
A side by side duplex bilevel with a total of 6 bedrooms and 4 bathrooms! Live on one side and rent out the other. A great setup for extended family to live next door! One side of the duplex has been renovated substantially, the other side could use some updating. The chef in the family will love the kitchen that features updated cabinetry, counters and stainless steel appliances. Bathrooms and flooring also have been upgraded. The basements don't feel like basements as they both feature large above grade windows to let in the natural light! The yard features a firepit, deck and play area. Newer triple garage and ample street parking surrounds this corner lot. Numerous upgrades in recent years include: shingles (2023), eavestroughs, furnaces, 100 amp panel, water filter, windows, exterior doors, etc. Right next door to a school, short minutes to the Whitemud and west Edmonton, plus it is a short bus ride to the U of A. This is a revenue generating opportunity you don't want to miss and no condo fees! (id:39198)
Property Details
Interior
Features
Basement Floor
Primary Bedroom
Bedroom 2
Bedroom 3
Bedroom 4
Exterior
Parking
Garage spaces 3
Garage type Detached Garage
Other parking spaces 0
Total parking spaces 3




