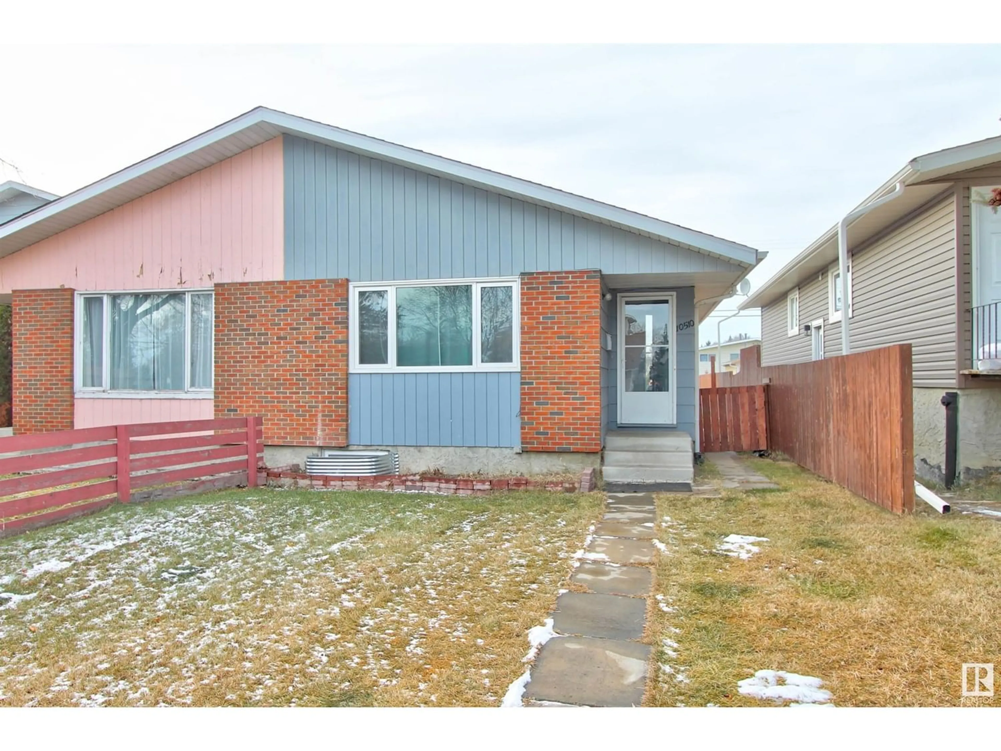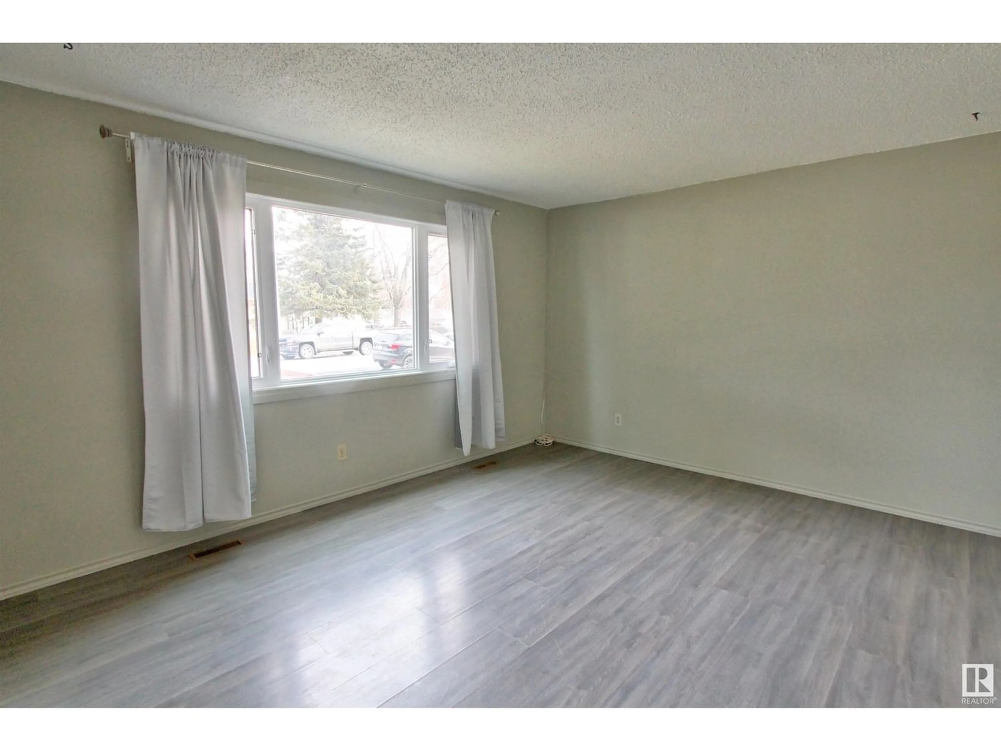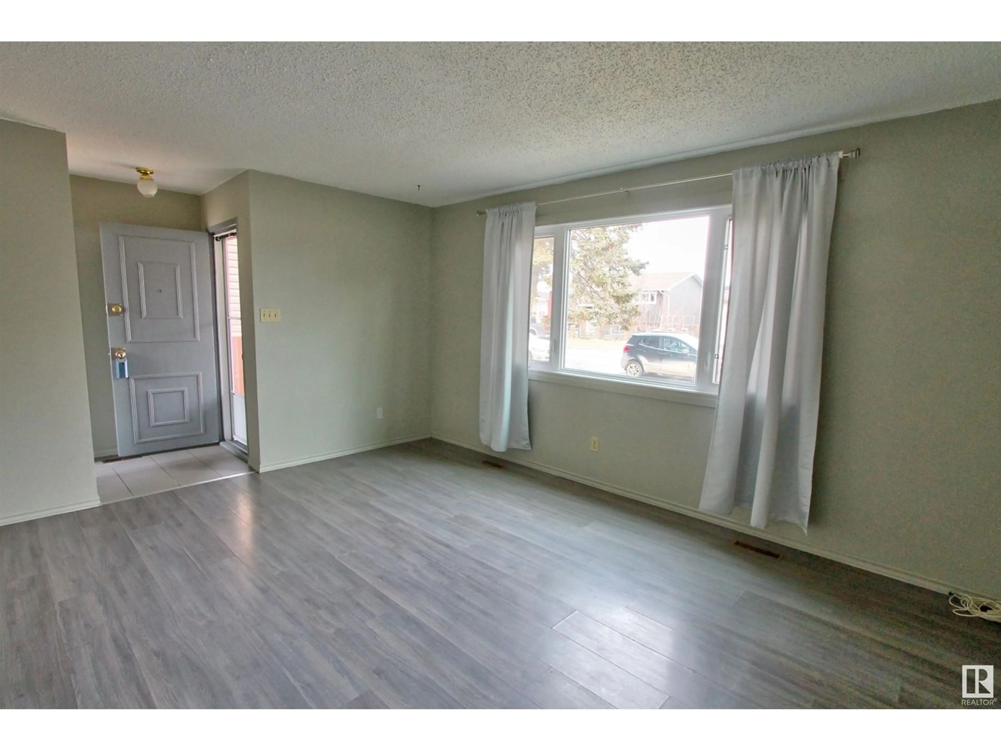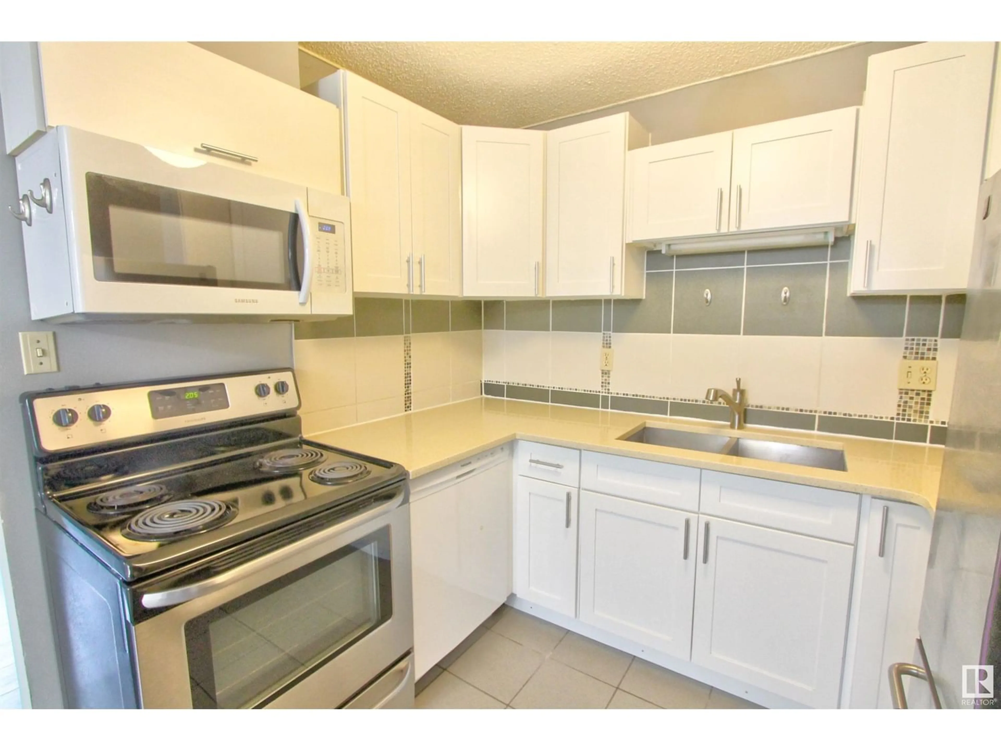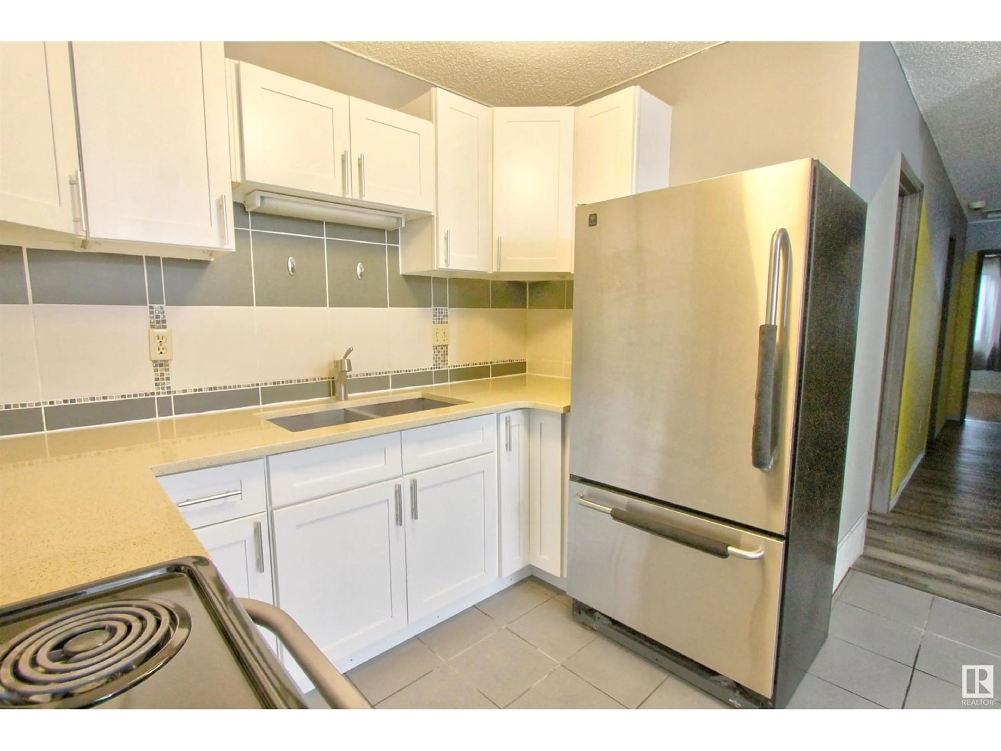10510 152 ST NW, Edmonton, Alberta T5P1Y8
Contact us about this property
Highlights
Estimated ValueThis is the price Wahi expects this property to sell for.
The calculation is powered by our Instant Home Value Estimate, which uses current market and property price trends to estimate your home’s value with a 90% accuracy rate.Not available
Price/Sqft$296/sqft
Est. Mortgage$1,331/mo
Tax Amount ()-
Days On Market1 year
Description
Nestled on a quiet street in a mature neighborhood, this 5 bedroom, 2 bath half duplex bungalow has many upgrades throughout including 2 kitchens! The main floor has a large living room that leads into the kitchen with new plywood cabinets w/ soft close, stainless steel appliances & quartz countertop, a formal dining room & main floor laundry. Down the hall you'll find 3 good sized bedrooms, the primary also has a walk in closet! The 4 piece bathroom is renovated w/ granite countertops & new tile in the shower. With a separate side entrance to the basement you'll find 2 more bedrooms, a gym area, a second kitchen & living room, its own laundry room & a 4 piece bathroom! The west facing back yard is huge & has lots of room to build a garage. This home also has vinyl windows throughout! Great West Endlocation, walking distance from ETS station, Safeway, London Drugs, Westmount Mall, 10 min drive to West Edmonton Mall and Downtown, 1 block from HolyCross School (K-9) and few blocks from the future LRT. (id:39198)
Property Details
Interior
Features
Basement Floor
Den
Bedroom 4
Bedroom 5
Second Kitchen

