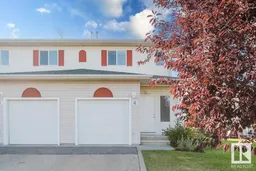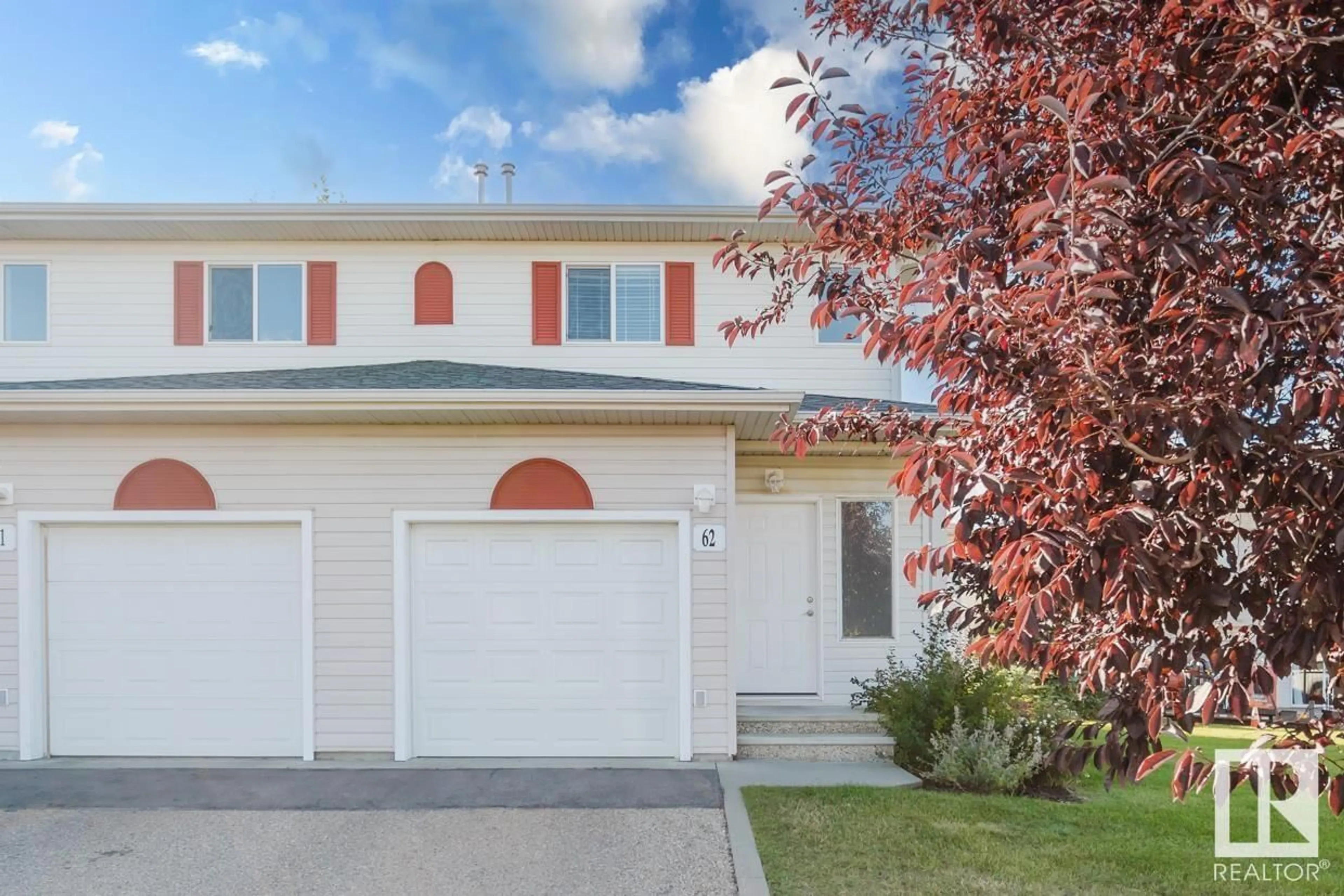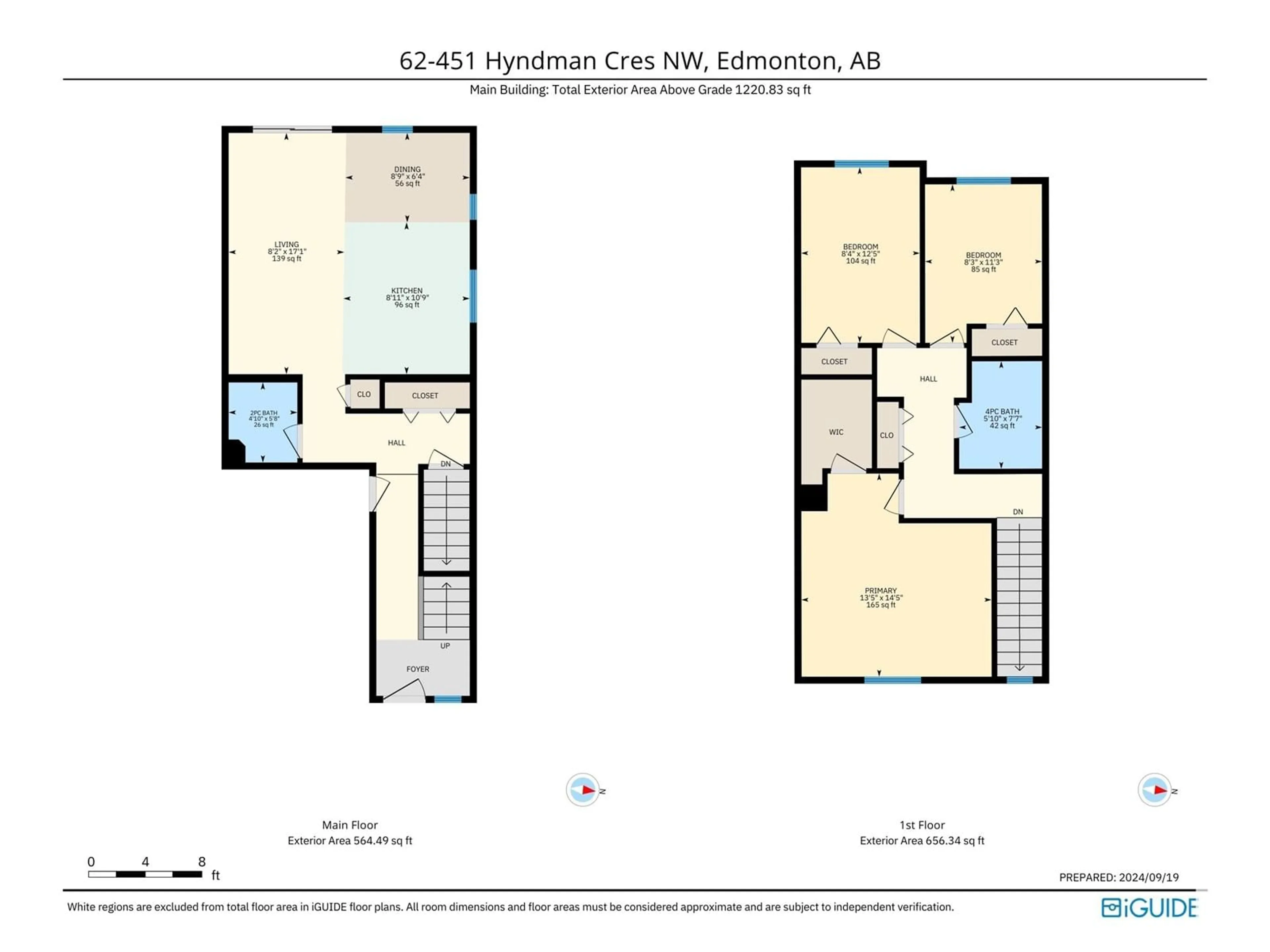#62 451 Hyndman CR NW, Edmonton, Alberta T5A5J3
Contact us about this property
Highlights
Estimated ValueThis is the price Wahi expects this property to sell for.
The calculation is powered by our Instant Home Value Estimate, which uses current market and property price trends to estimate your home’s value with a 90% accuracy rate.Not available
Price/Sqft$225/sqft
Est. Mortgage$1,181/mth
Maintenance fees$393/mth
Tax Amount ()-
Days On Market15 days
Description
Welcome to Rio Hermitage! Enjoy views of the North Saskatchewan River from your master bedroom or walk across the street and immediately join the interconnected trails to access Edmontons scenic river valley. This end-unit townhome has 3 large bedrooms, 1.5 baths, and an open concept living area complete with chefs kitchen. Exceptionally-sized master bedroom also comes with a walk-in closet. Single car attached, heated garage. The basement is unfinished but is insulated to keep it cozy warm during winter. Well located with easy access to Yellowhead Trail and Anthony Henday. Enjoy a maintenance-free lifestyle and the many nearby amenities: river access for canoeing/ kayaking, Frisbee golf, childrens playground, trout pond for fishing enthusiasts, tennis, and outdoor skating trails (3.5 km of skating paths at Rundle Park)! The best part of all, this townhome abuts two river-valley connected parks, which means that you can walk/jog/bike all the way to the other end of the city. (id:39198)
Property Details
Interior
Features
Main level Floor
Living room
2.49 m x 5.21 mDining room
2.67 m x 1.93 mKitchen
2.72 m x 3.28 mCondo Details
Inclusions
Property History
 36
36

