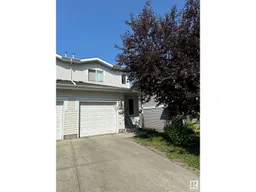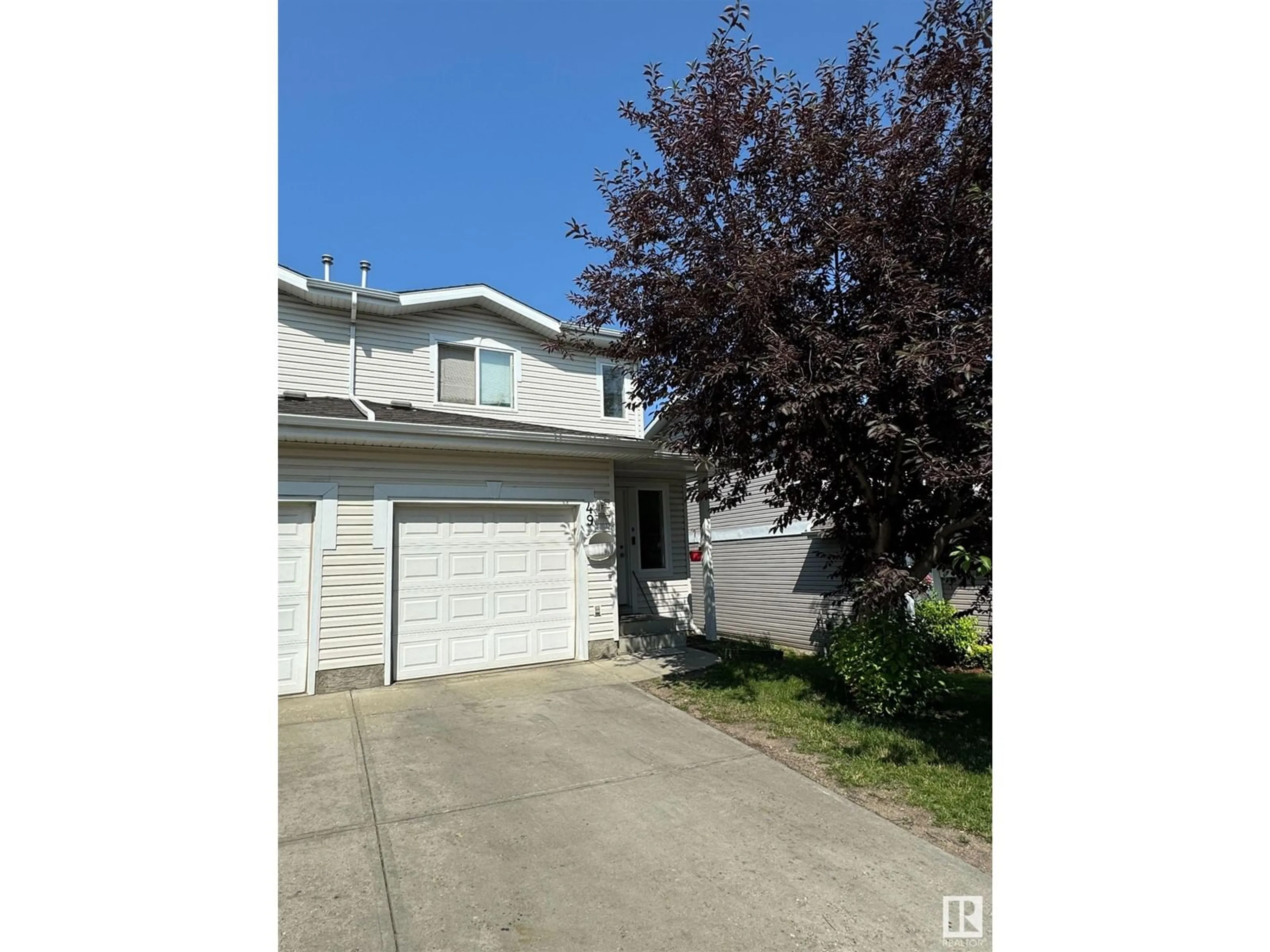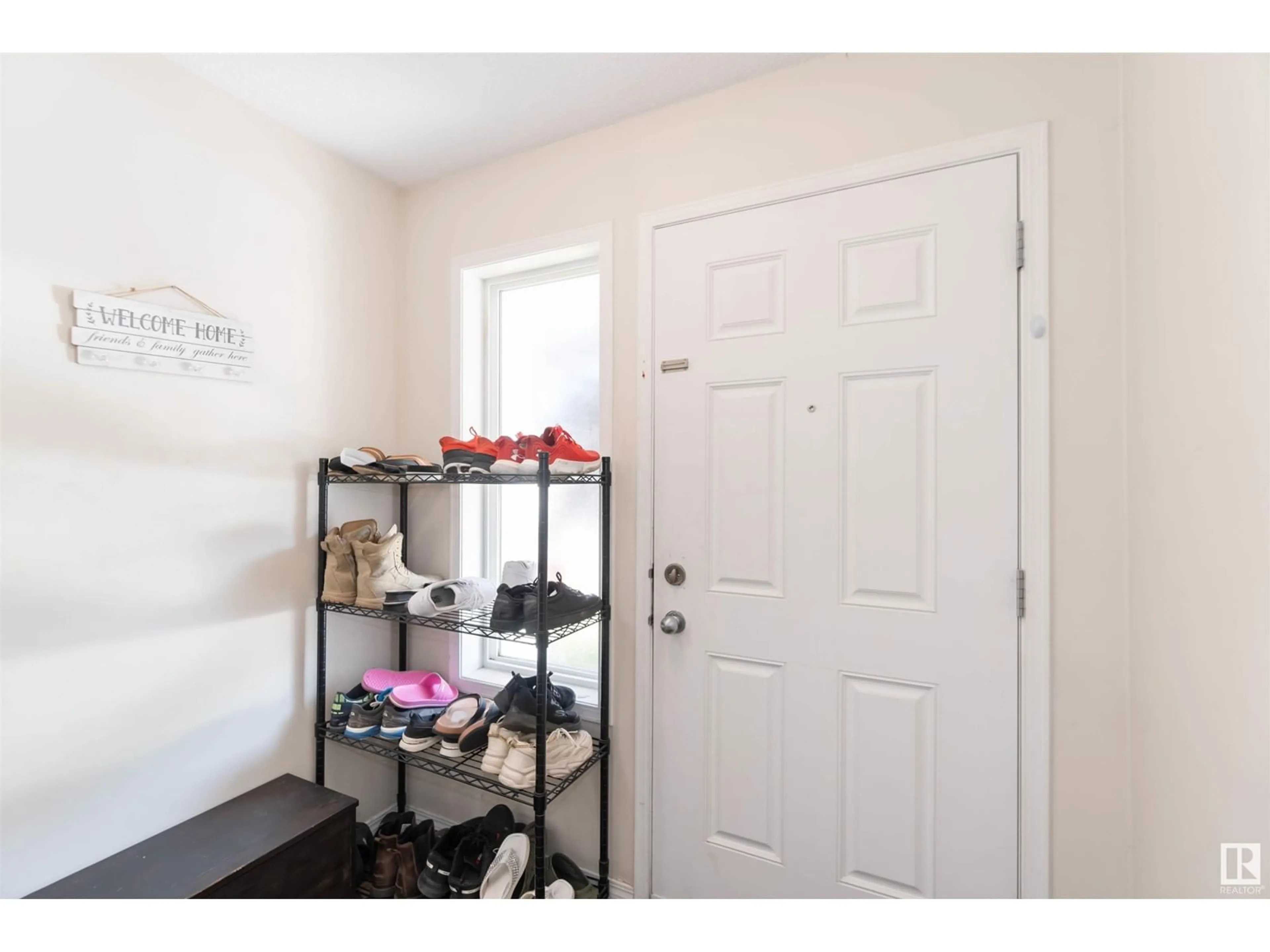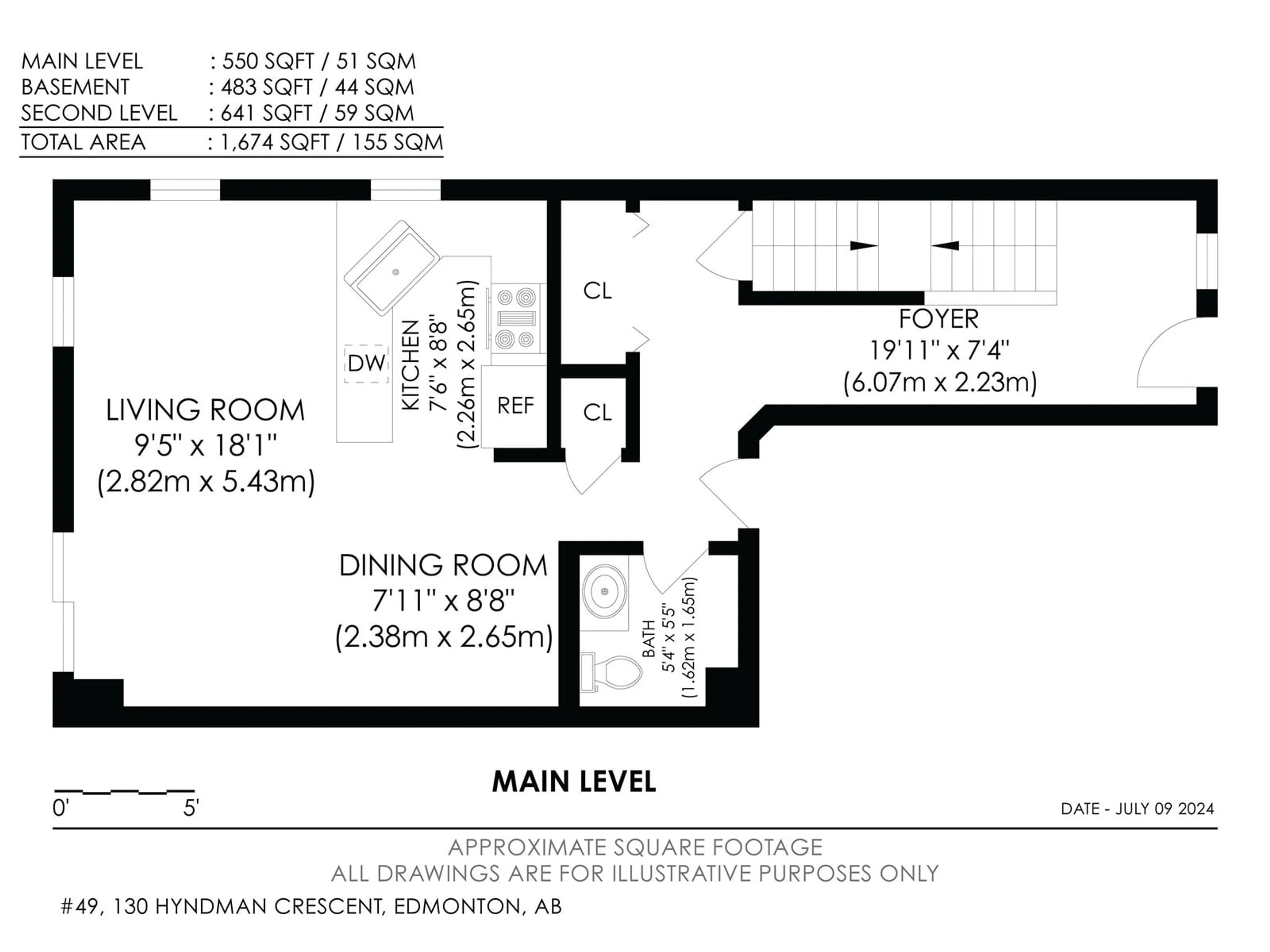#49 130 HYNDMAN CR NW, Edmonton, Alberta T5A0E8
Contact us about this property
Highlights
Estimated ValueThis is the price Wahi expects this property to sell for.
The calculation is powered by our Instant Home Value Estimate, which uses current market and property price trends to estimate your home’s value with a 90% accuracy rate.Not available
Price/Sqft$244/sqft
Days On Market19 days
Est. Mortgage$1,245/mth
Maintenance fees$330/mth
Tax Amount ()-
Description
Welcome to this updated 2-story half duplex in Cannon Ridge, offering a perfect blend of comfort and modern amenities. This 1,184 sqft home features 4 spacious bedrooms and 3.5 bathrooms, making it an ideal choice for families. The main floor boasts an open-concept layout w/ a bright and airy living room, dining area, and kitchen with sliding doors leading to a beautiful deck, perfect for outdoor entertaining and relaxation. A convenient half-bathroom is also located on this level. Ascending upstairs you will find the primary suite completed w/ a walk-in closet and ensuite. 2 additional well-sized bedrooms & a full bathroom. The fully finished basement offers a versatile space w/ a large family room, a 4th bedroom & a full bathroom. Additional features of this home include a single attached garage, modern finishes & hardwood floors. Situated in a friendly neighborhood with easy access to schools, parks, shopping, and public transportation, the Yellowhead, the river and more. ALL THIS HOME NEEDS IS YOU! (id:39198)
Property Details
Interior
Features
Basement Floor
Bedroom 4
2.6 m x 4.38 mRecreation room
4.25 m x 2.65 mLaundry room
1.69 m x 3.19 mCondo Details
Inclusions
Property History
 25
25


