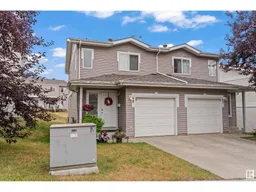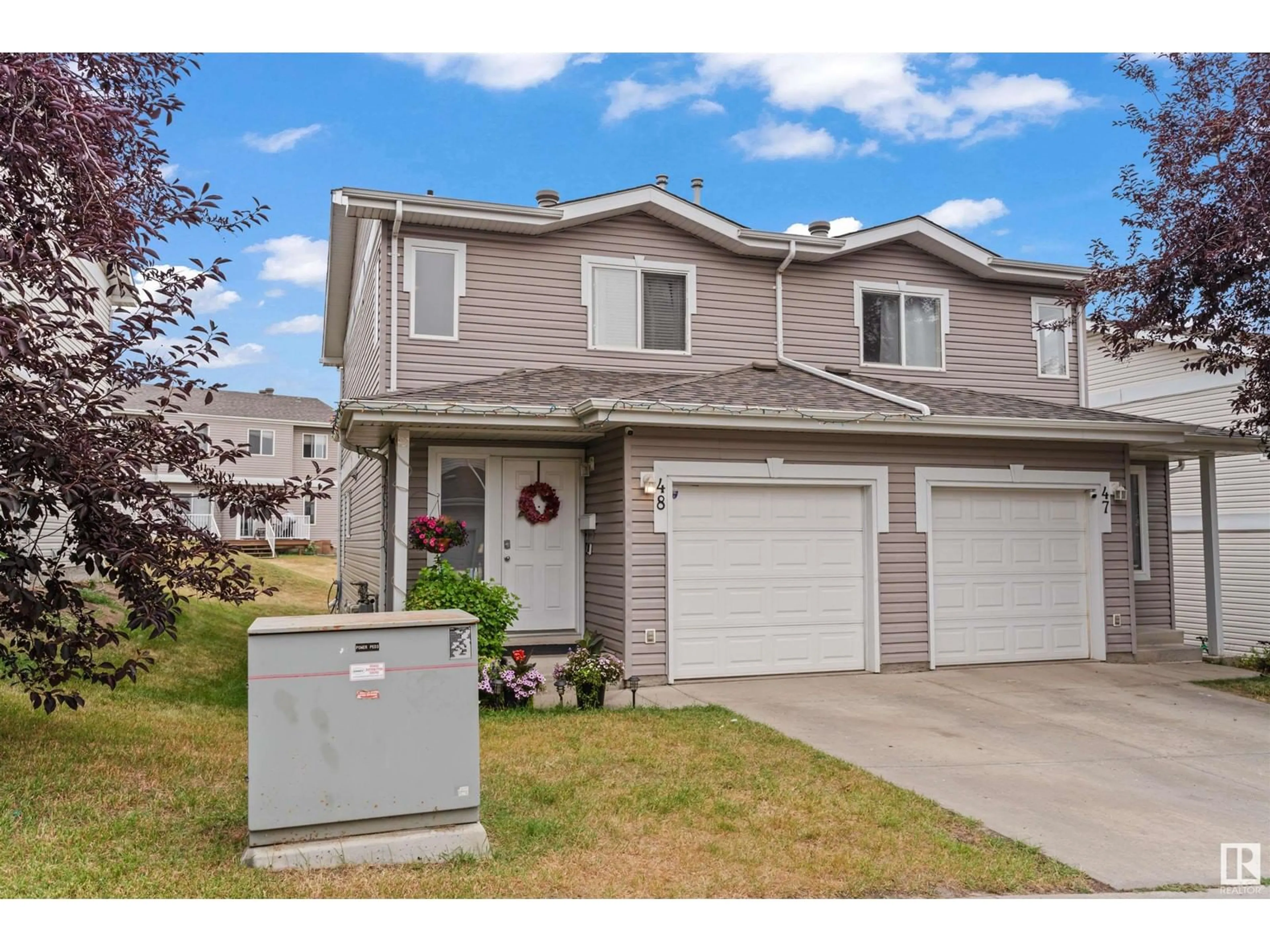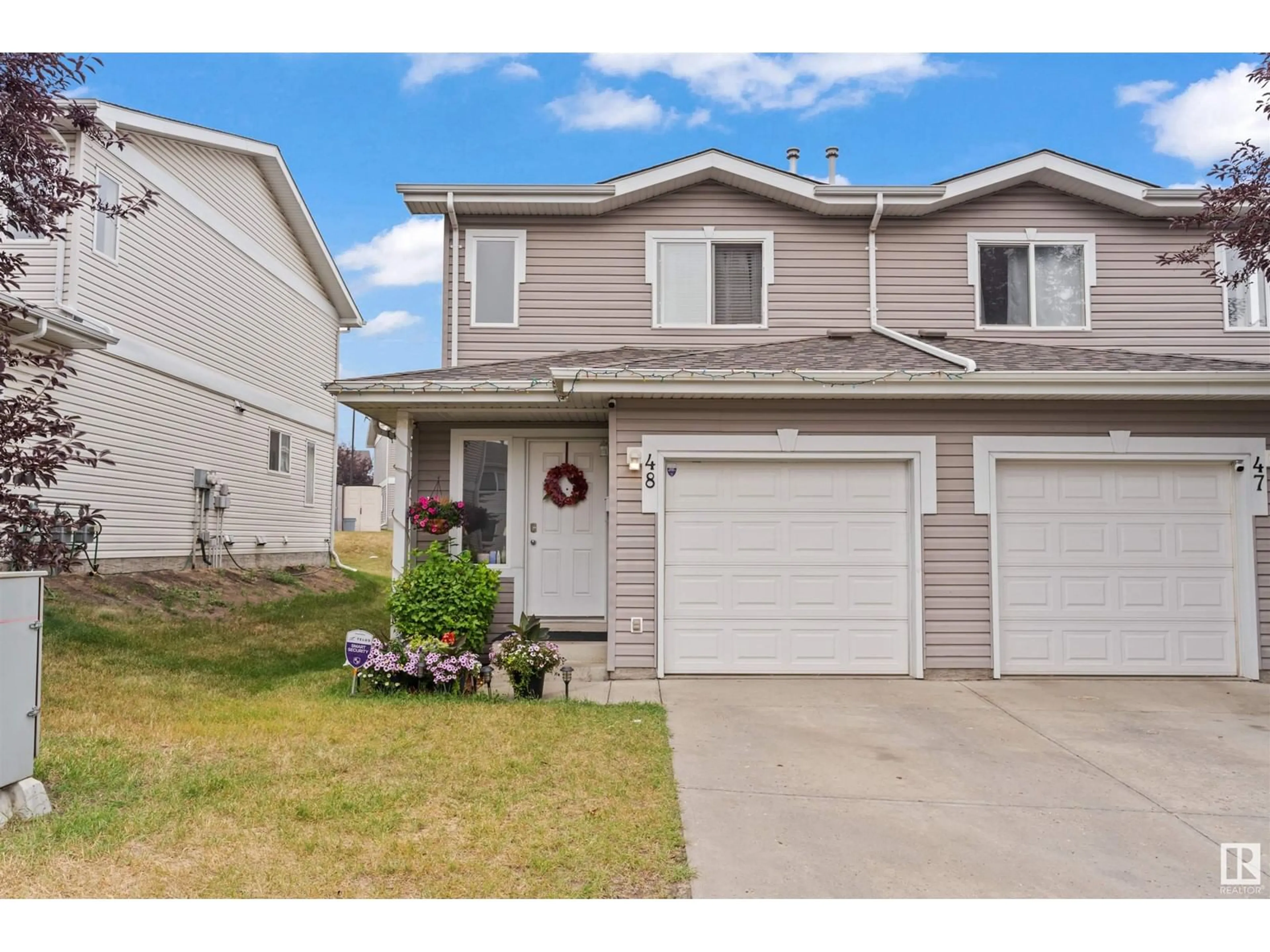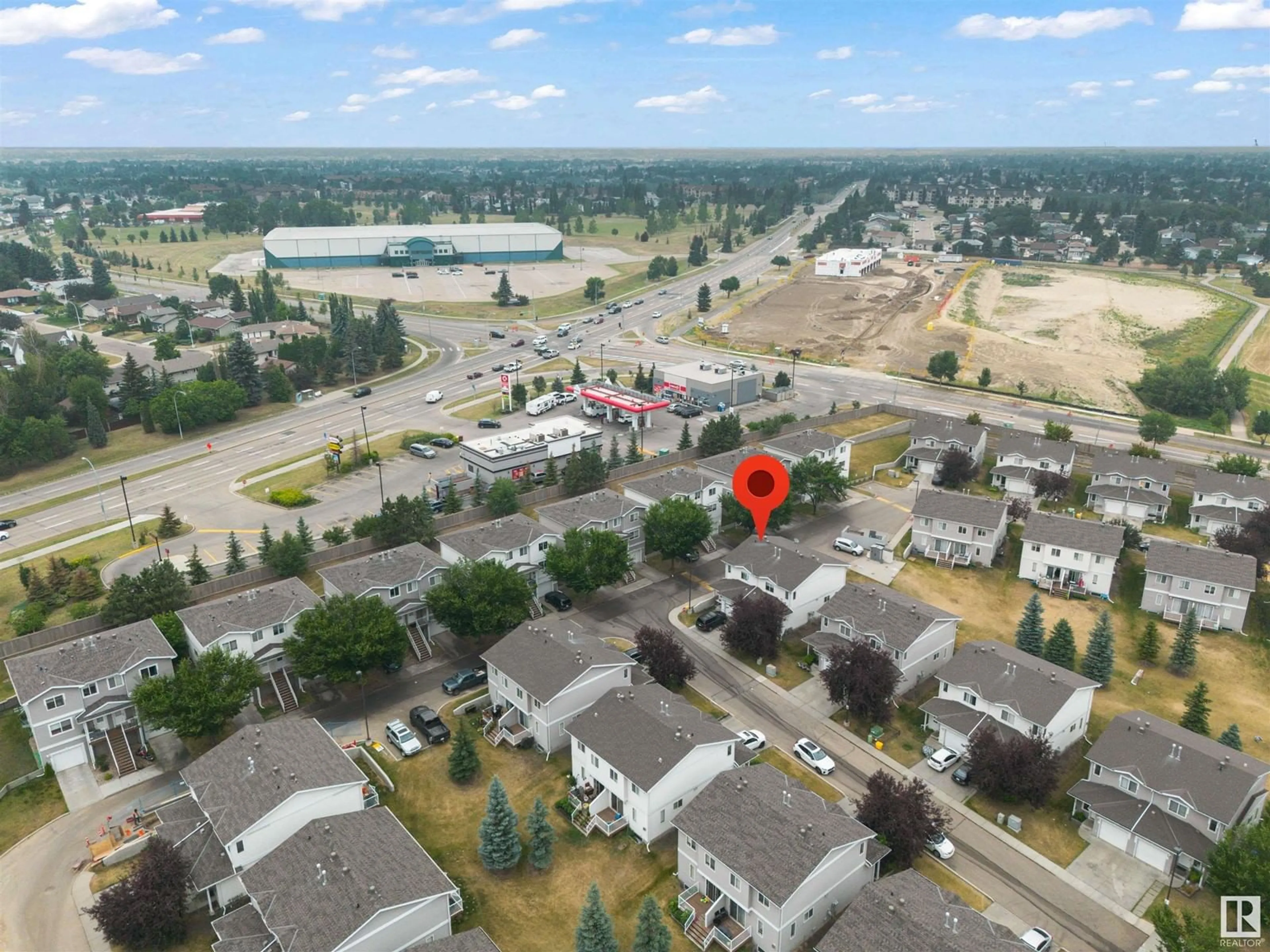#48 130 HYNDMAN CR NW, Edmonton, Alberta T5A0E8
Contact us about this property
Highlights
Estimated ValueThis is the price Wahi expects this property to sell for.
The calculation is powered by our Instant Home Value Estimate, which uses current market and property price trends to estimate your home’s value with a 90% accuracy rate.Not available
Price/Sqft$196/sqft
Days On Market5 days
Est. Mortgage$988/mth
Maintenance fees$296/mth
Tax Amount ()-
Description
Seize this moment to purchase instead of rent, or to invest in an excellent property! This 1,168 SqFt 2-Storey duplex features 3 Bedrooms and 2.5 Bathrooms, situated in Canon Ridge, close to all amenities. Well cared for by the original owner! RECENT UPDATES include: New Shingles; New Plank Laminate flooring throughout (except bathrooms); New Baseboards/Trim/Paint. The main floors open design showcases a practical kitchen with abundant cabinets and counter space, a roomy dining area, and a large living roomideal for entertaining. A half bath completes this level. Patio doors lead to a deck with a BBQ gas line. The upper floor has 3 sizable bedrooms, with the master offering a wainscoting feature wall and a FULL 4-piece Ensuite. The basement is unfinished and includes a bathroom rough-in. Plus, there's a single attached garage (with electric heater) and a full driveway! Enjoy extra privacy with the property backing onto a shared greenspace. (id:39198)
Property Details
Interior
Features
Main level Floor
Living room
5.41 m x 2.65 mDining room
2.68 m x 2.57 mKitchen
2.73 m x 2.6 mCondo Details
Inclusions
Property History
 36
36


