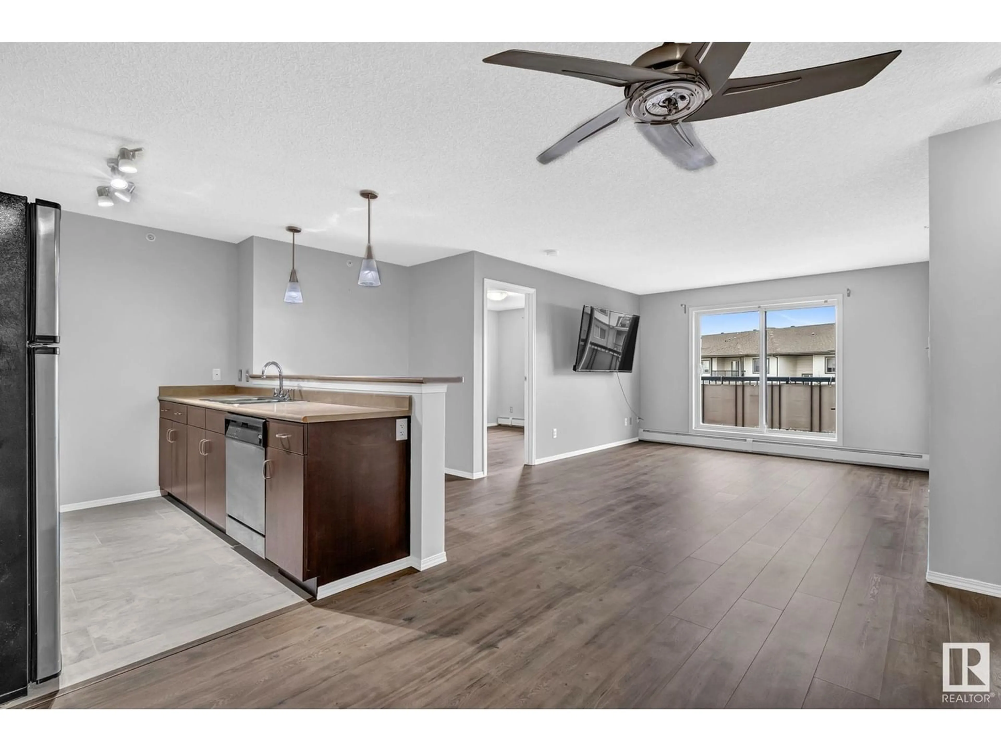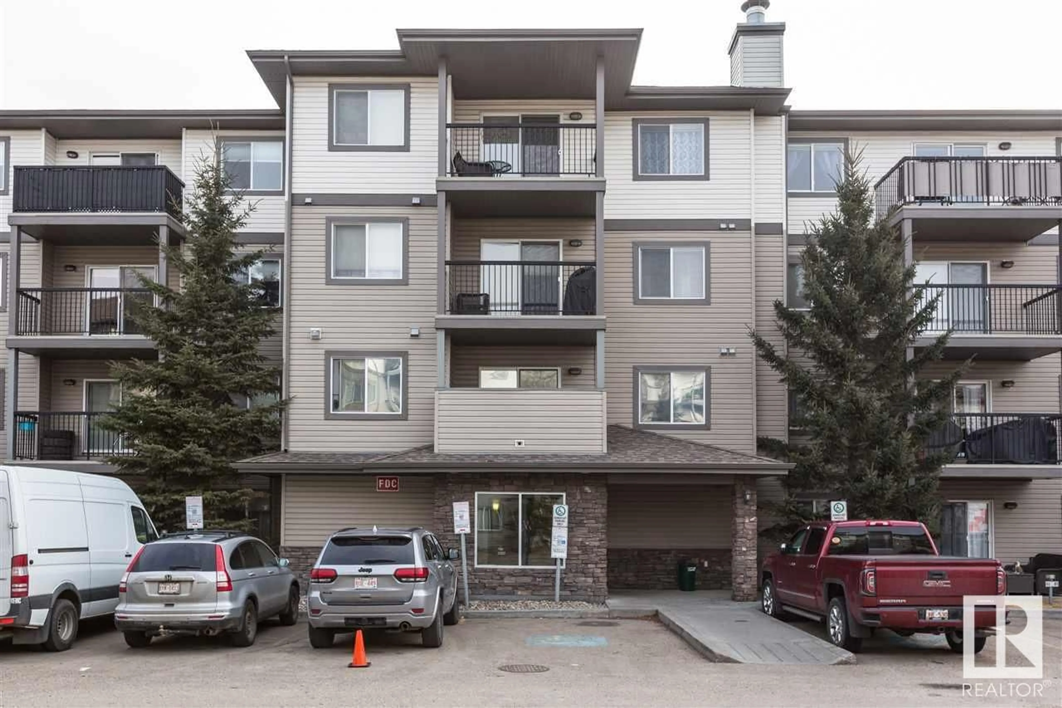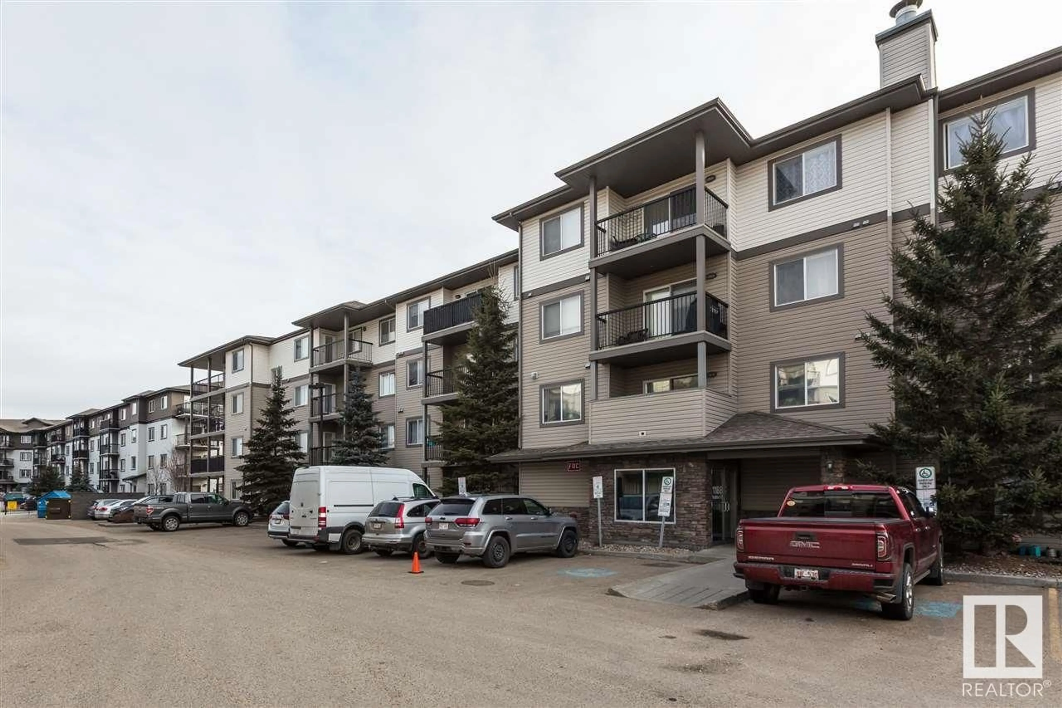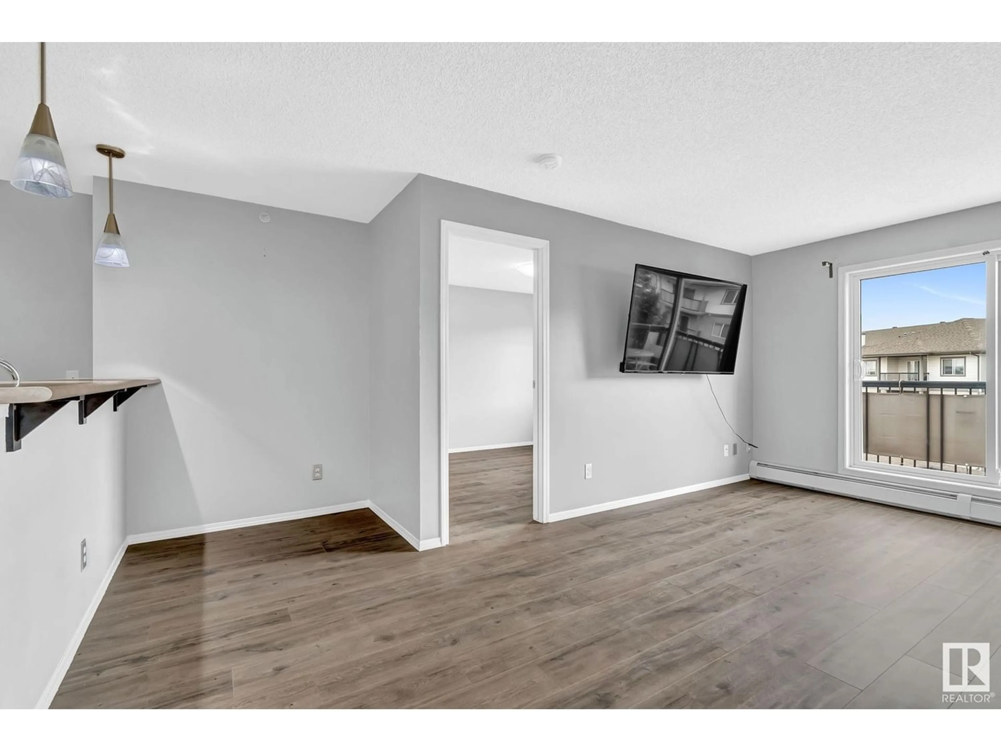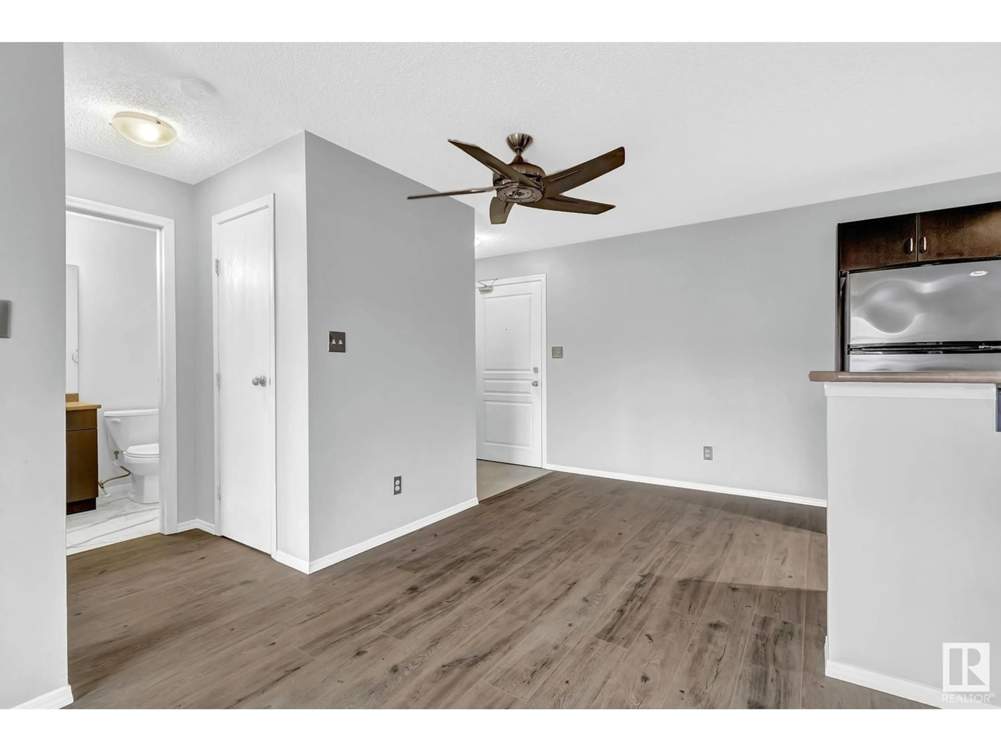#410 1188 Hyndman RD NW NW, Edmonton, Alberta T5A0E9
Contact us about this property
Highlights
Estimated ValueThis is the price Wahi expects this property to sell for.
The calculation is powered by our Instant Home Value Estimate, which uses current market and property price trends to estimate your home’s value with a 90% accuracy rate.Not available
Price/Sqft$206/sqft
Est. Mortgage$730/mo
Maintenance fees$517/mo
Tax Amount ()-
Days On Market219 days
Description
Welcome to Avenue at Hermitage! This TOP FLOOR unit is great for the first time home buyer, Family, or ideal investment property to add to your portfolio! Newer flooring throughout, newer stacked washer/dryer and meticulously maintained. A great unit that is MOVE IN READY! You will see the pride of ownership as soon as you enter this unit! Walking in through the front door you will be immediately met with a large open concept living area. Perfect for entertaining or a relaxing evening with the family. Located just off the living room are two generously sized bedrooms. The primary bedroom is equipped with a 4 piece ensuite and WALK - IN closet. The second bedroom has access to the second 4 piece bathroom. Do not miss your chance to be the new owner of this stunning unit! (id:39198)
Property Details
Interior
Features
Main level Floor
Living room
Dining room
Kitchen
Primary Bedroom
Exterior
Parking
Garage spaces 1
Garage type -
Other parking spaces 0
Total parking spaces 1
Condo Details
Inclusions

