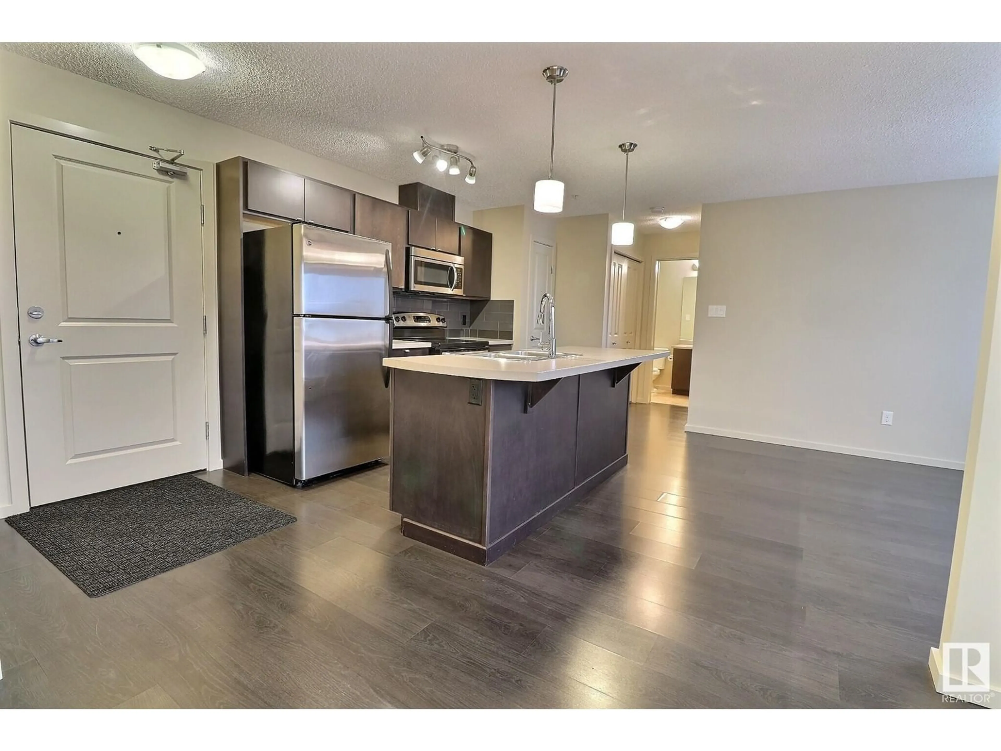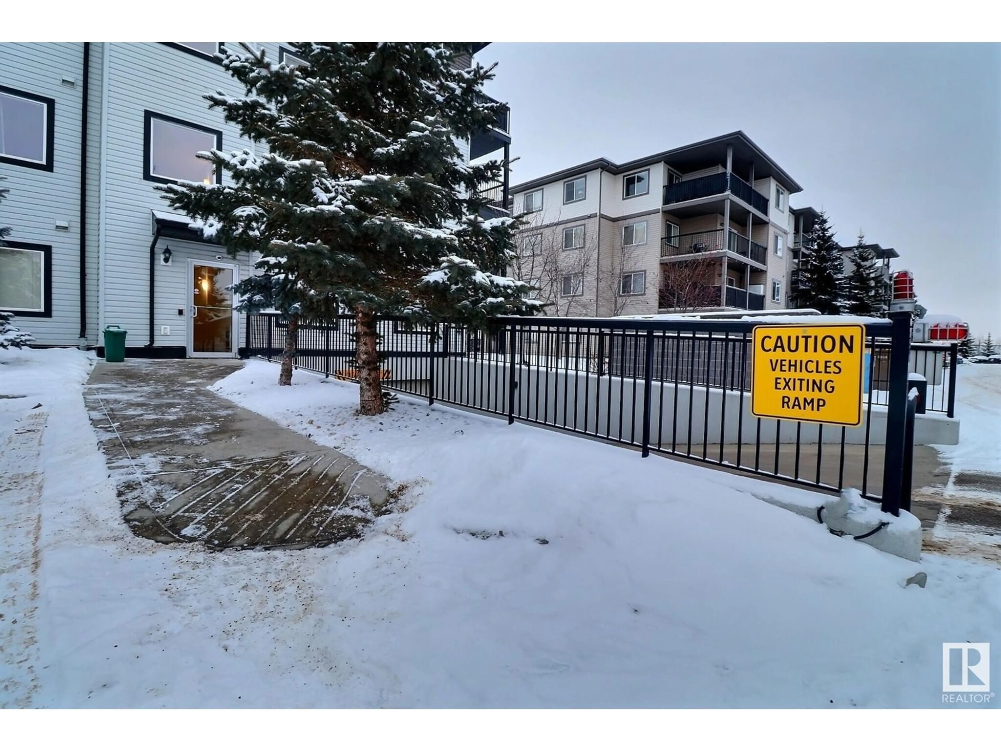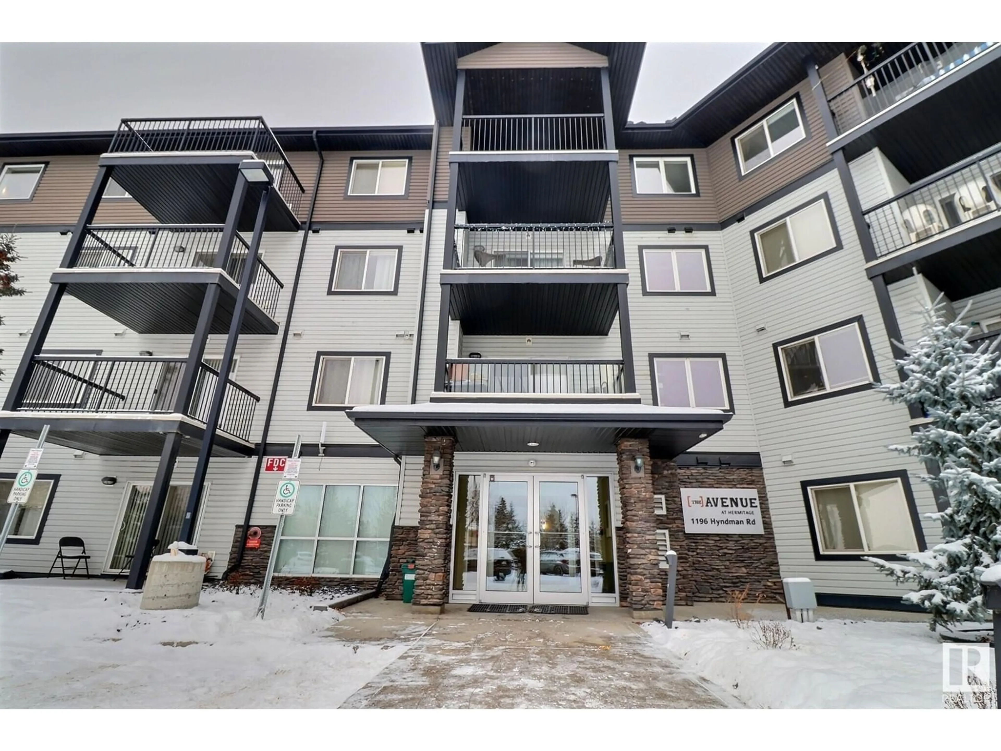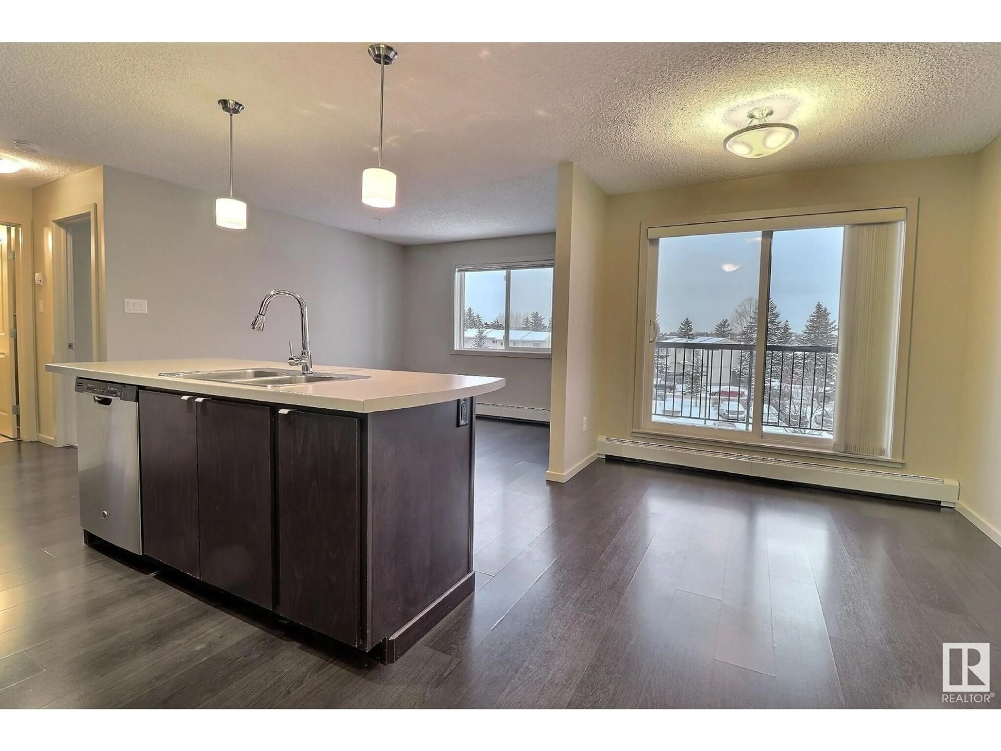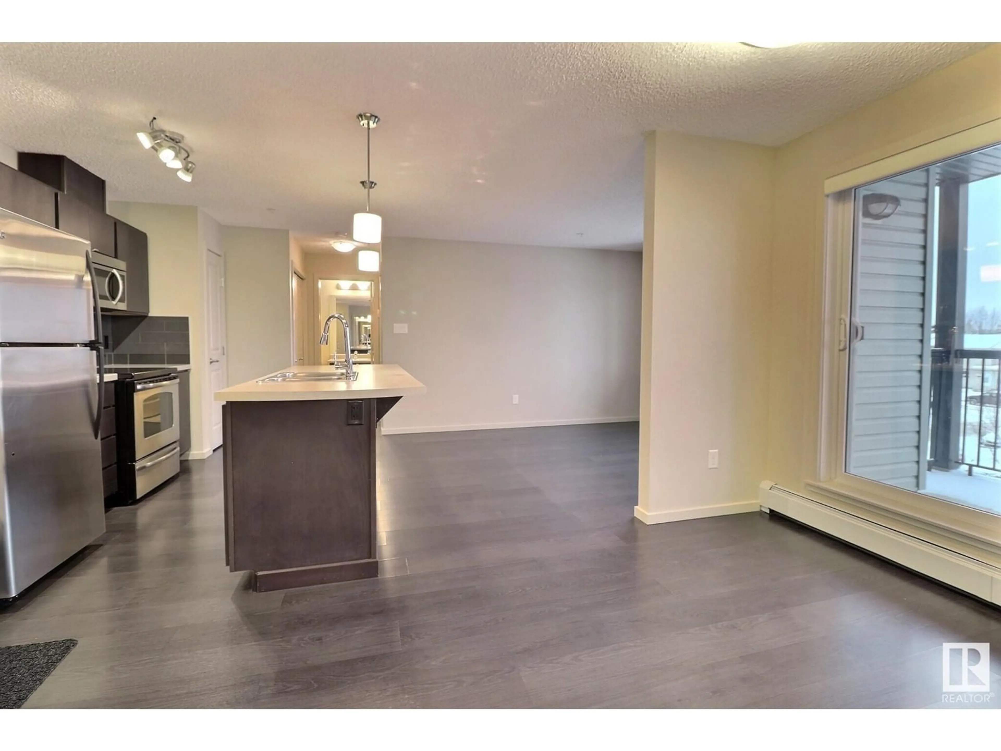#347 1196 HYNDMAN RD NW, Edmonton, Alberta T5W0A2
Contact us about this property
Highlights
Estimated ValueThis is the price Wahi expects this property to sell for.
The calculation is powered by our Instant Home Value Estimate, which uses current market and property price trends to estimate your home’s value with a 90% accuracy rate.Not available
Price/Sqft$197/sqft
Est. Mortgage$666/mo
Maintenance fees$605/mo
Tax Amount ()-
Days On Market9 days
Description
Move-In Ready & Freshly Painted! Great Investment Opportunity! Nestled in the hills of Hermitage Park this 2 bedroom/ 2 bathroom unit has a great open concept lay out, the communal living areas are combined making it ideal for coming together, with each bedroom on either end of the living space and their own respective bathrooms this unit also provides plenty of privacy. In addition to underground parking and additional titled storage space there is in-unit laundry! Conveniently located right off of the Yellowhead with ample access to the Anthony Henday, this property is minutes away from an off-leash dog park that is situated in the river valley. Hermitage Park is a well-known landing spot for an abundant array of bird species in the spring and summer, making it a lovely place to enjoy through each season. Clareview shopping centre is conveniently minutes away by bus or car, where you will find grocery stores, a rec centre, a library, schools and an LRT station. (id:39198)
Property Details
Interior
Features
Main level Floor
Living room
Dining room
Kitchen
Primary Bedroom
Exterior
Parking
Garage spaces 1
Garage type Underground
Other parking spaces 0
Total parking spaces 1
Condo Details
Inclusions

