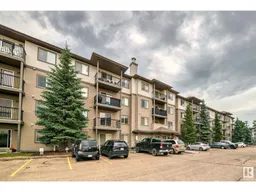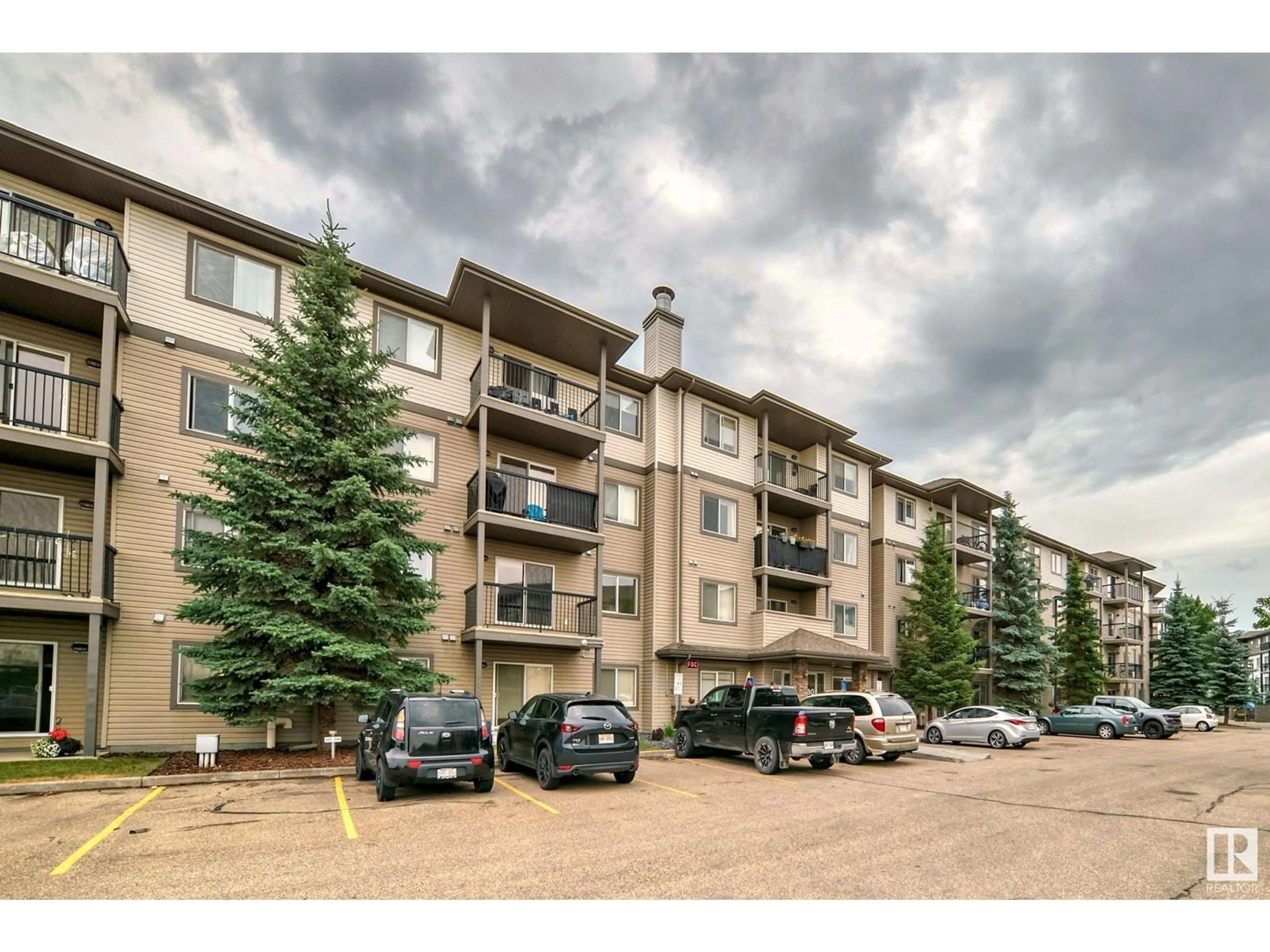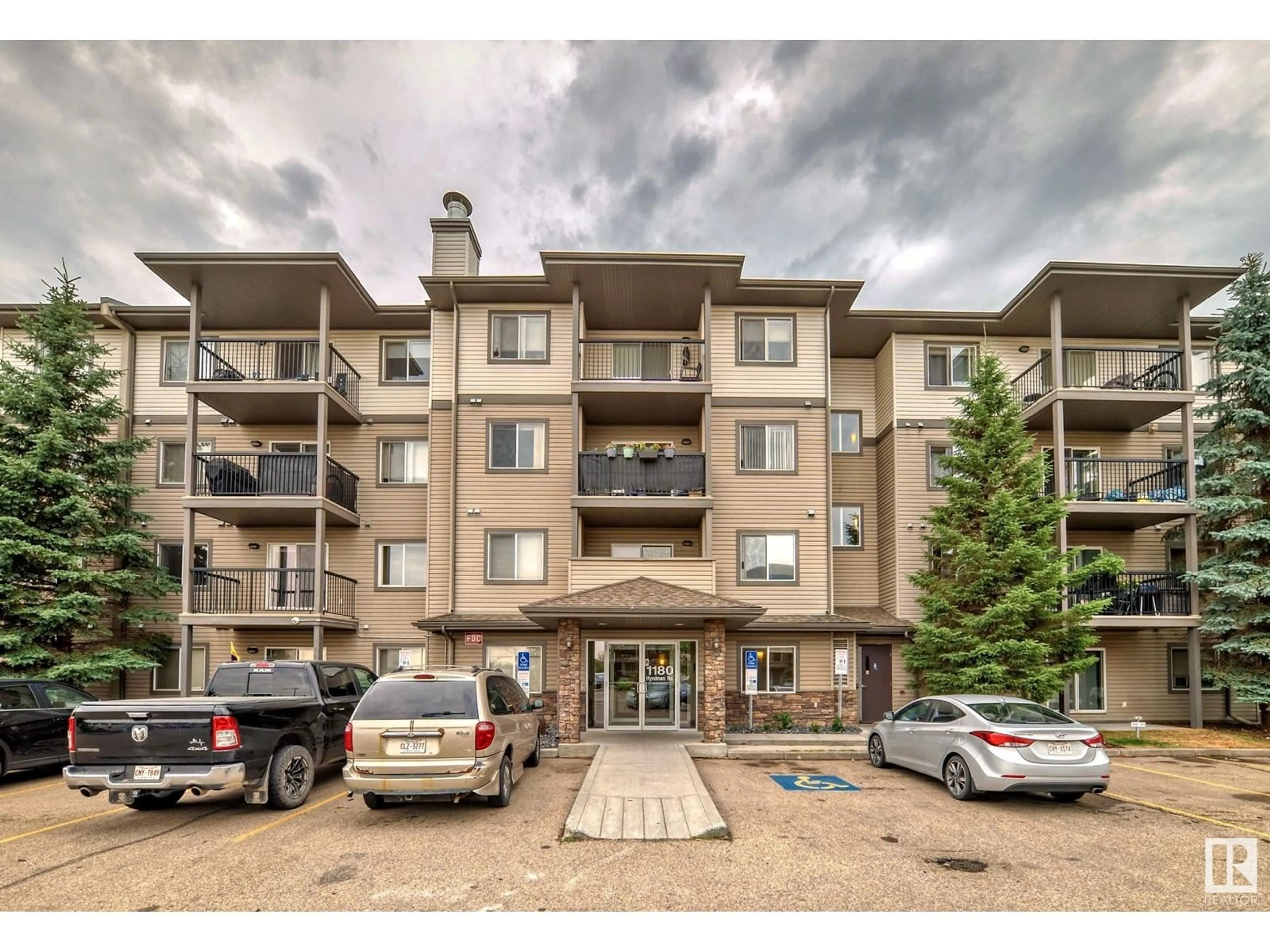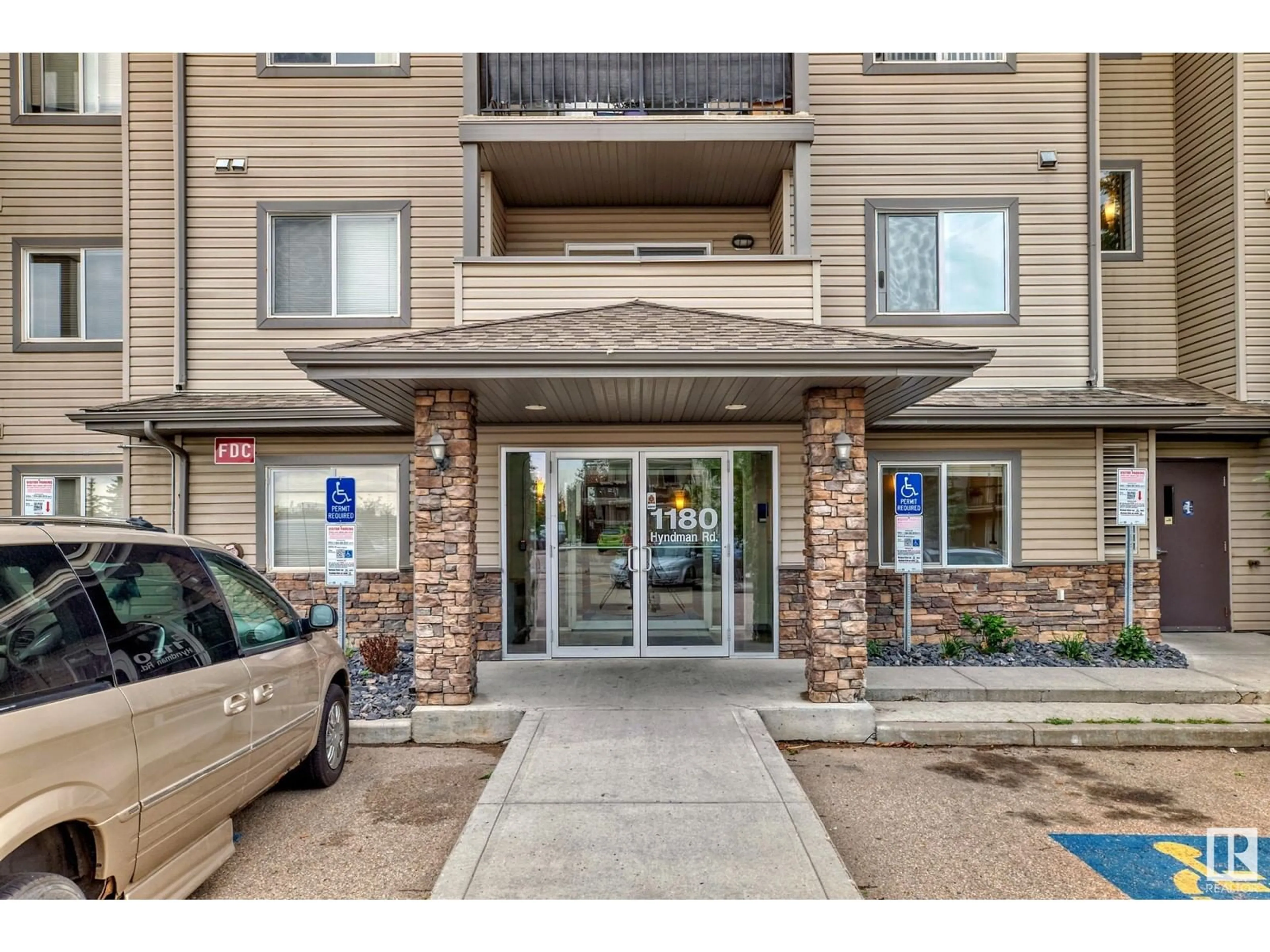#336 1180 HYNDMAN RD NW, Edmonton, Alberta T5A0P8
Contact us about this property
Highlights
Estimated ValueThis is the price Wahi expects this property to sell for.
The calculation is powered by our Instant Home Value Estimate, which uses current market and property price trends to estimate your home’s value with a 90% accuracy rate.Not available
Price/Sqft$193/sqft
Days On Market4 days
Est. Mortgage$709/mth
Maintenance fees$532/mth
Tax Amount ()-
Description
This 2-bedroom, 2-bathroom, move-in-ready condo has been fully renovated and feels brand new, complete with a stylish stone wall and new SS appliances. Upon entering this well-kept condo, you'll see the kitchen to your right, overlooking the dining and living areas, while to your left is the laundry room with some additional storage. The primary bedroom is spacious and features a walkthrough closet leading to a 4-piece ensuite. Theres a second bedroom with ample closet space, and right outside is the 4-piece main bathroom. The titled parking stall is conveniently located just outside the building. With easy access to the Henday and Yellowhead, along with being steps away from Hermitage Park and the river valley, this location truly has it all. (id:39198)
Property Details
Interior
Features
Main level Floor
Primary Bedroom
Bedroom 2
Exterior
Parking
Garage spaces 1
Garage type Stall
Other parking spaces 0
Total parking spaces 1
Condo Details
Amenities
Vinyl Windows
Inclusions
Property History
 43
43


