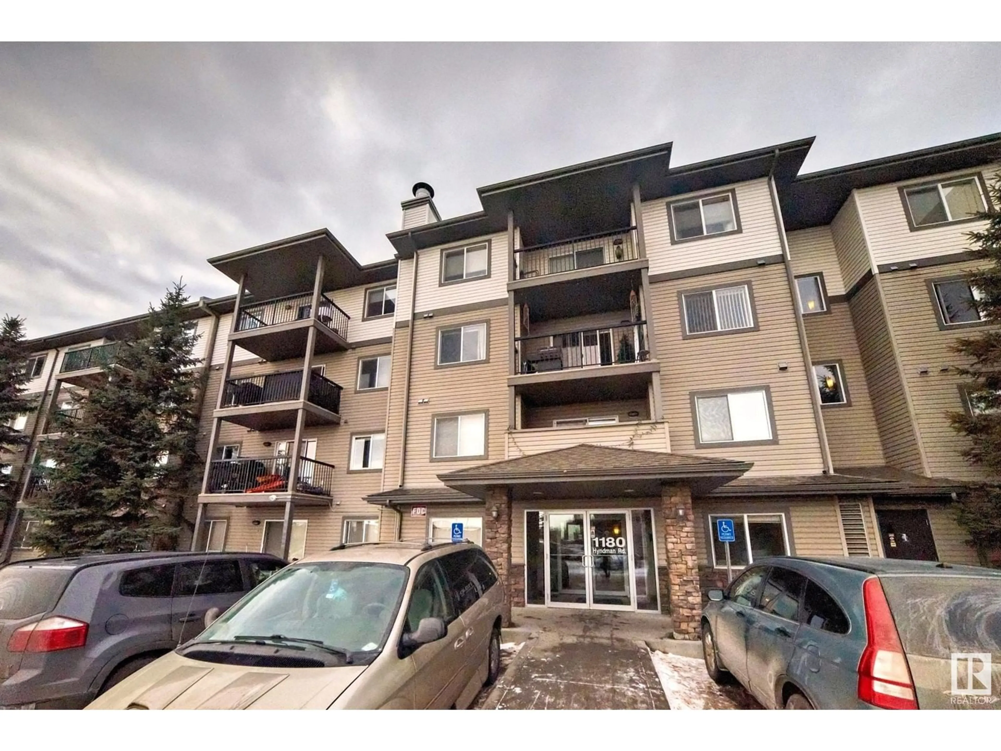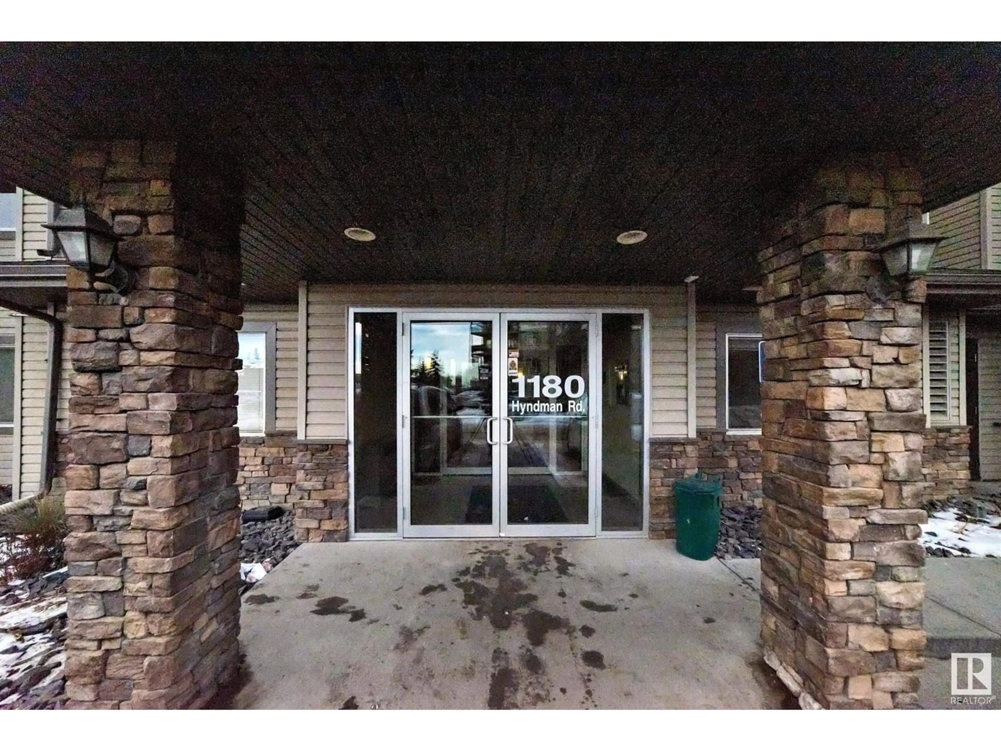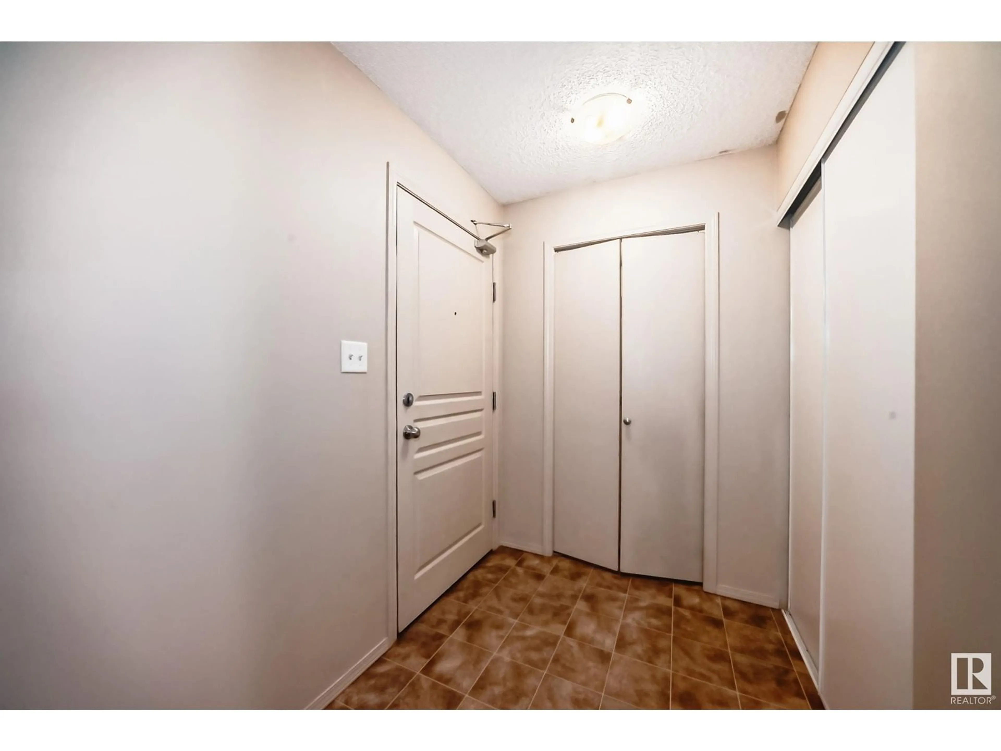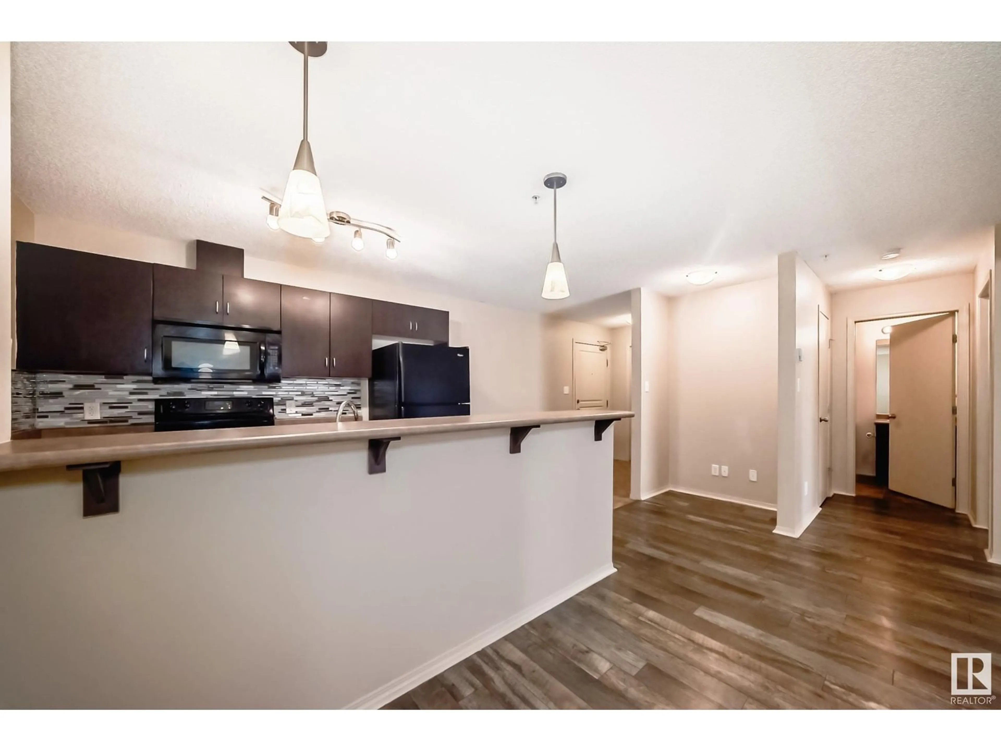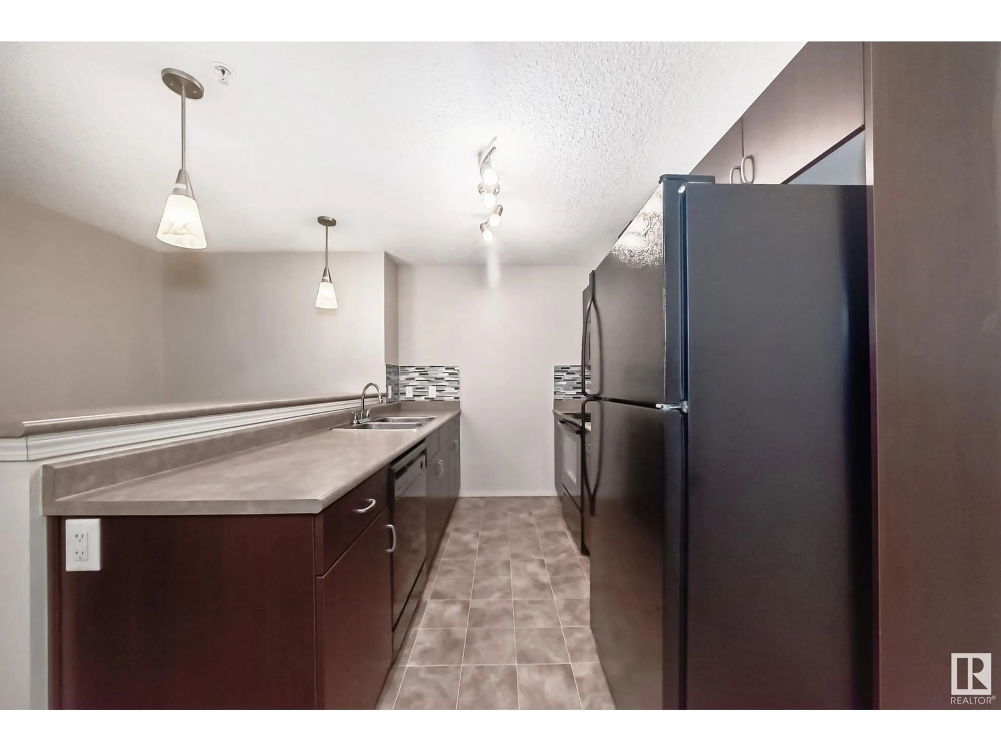#328 1180 HYNDMAN RD NW, Edmonton, Alberta T5A4S9
Contact us about this property
Highlights
Estimated ValueThis is the price Wahi expects this property to sell for.
The calculation is powered by our Instant Home Value Estimate, which uses current market and property price trends to estimate your home’s value with a 90% accuracy rate.Not available
Price/Sqft$159/sqft
Est. Mortgage$656/mo
Maintenance fees$605/mo
Tax Amount ()-
Days On Market13 days
Description
Imagine mornings in this bright, 960 sq. ft. condo, where the open-concept design invites you to enjoy coffee at the sleek raised eating bar. The kitchen’s contemporary finishes set the tone for a space that blends style and function. The recessed nook could help keep work and life organized, while the spacious living and dining areas are perfect for entertaining or relaxing. Unwind in the serene primary bedroom with its walk-in closet and spa-like 4-piece ensuite. A second bedroom and full bath are ideal for a child, roommate, family, or a home office. Evenings are made for stepping outside to soak in stunning views. Enjoy the convenience of nearby shopping, dining, and Clareview LRT. With in-suite laundry, two parking stalls, and a storage room, this home is as practical as it is beautiful. Perfectly situated just off Yellowhead and Victoria Trail, this 2-bedroom, 2-bathroom condo offers the lifestyle you’ve been searching for. (id:39198)
Property Details
Interior
Features
Main level Floor
Living room
Primary Bedroom
Bedroom 2
Dining room
Exterior
Parking
Garage spaces 2
Garage type Stall
Other parking spaces 0
Total parking spaces 2
Condo Details
Amenities
Vinyl Windows
Inclusions
Property History
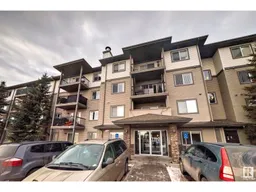 40
40
