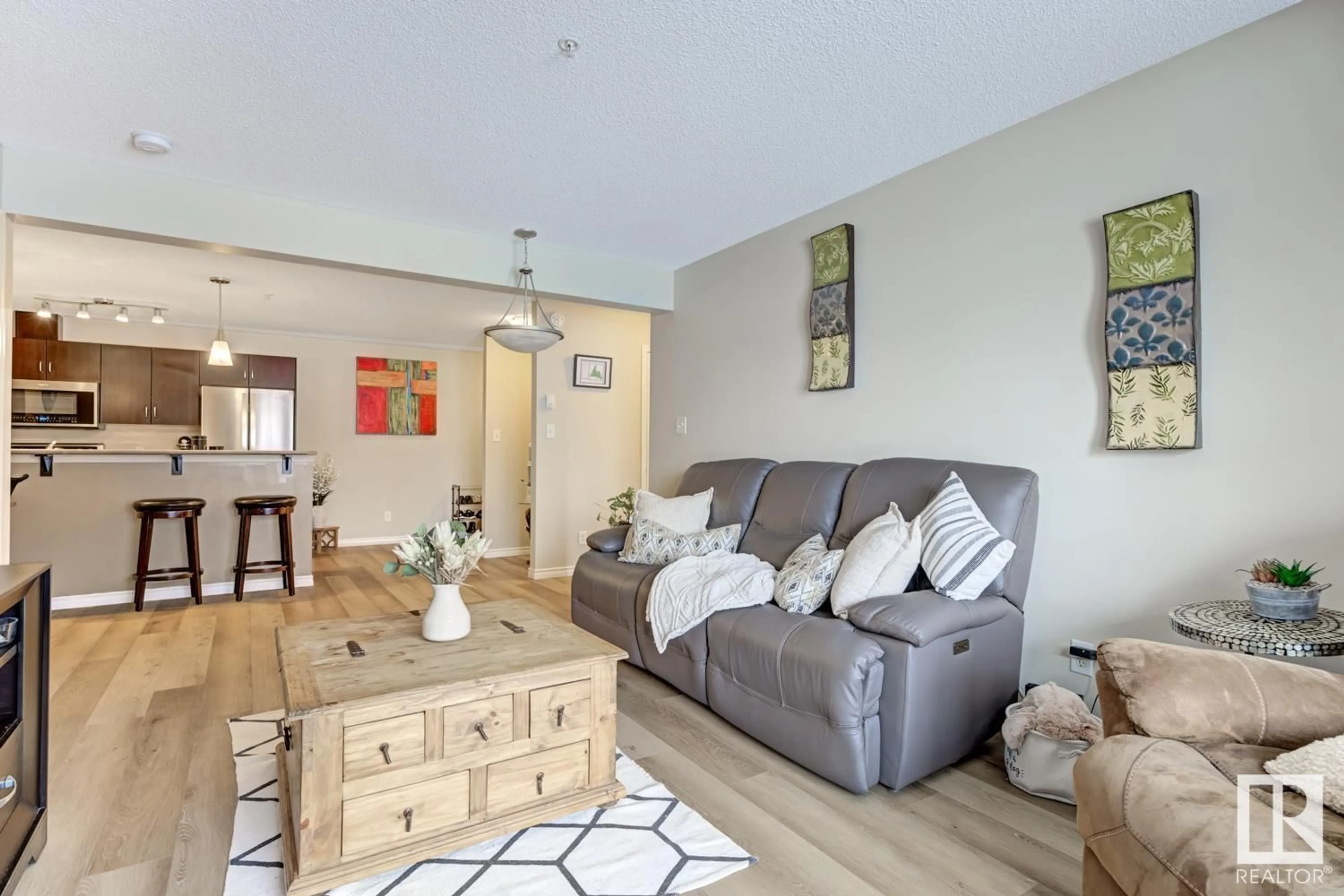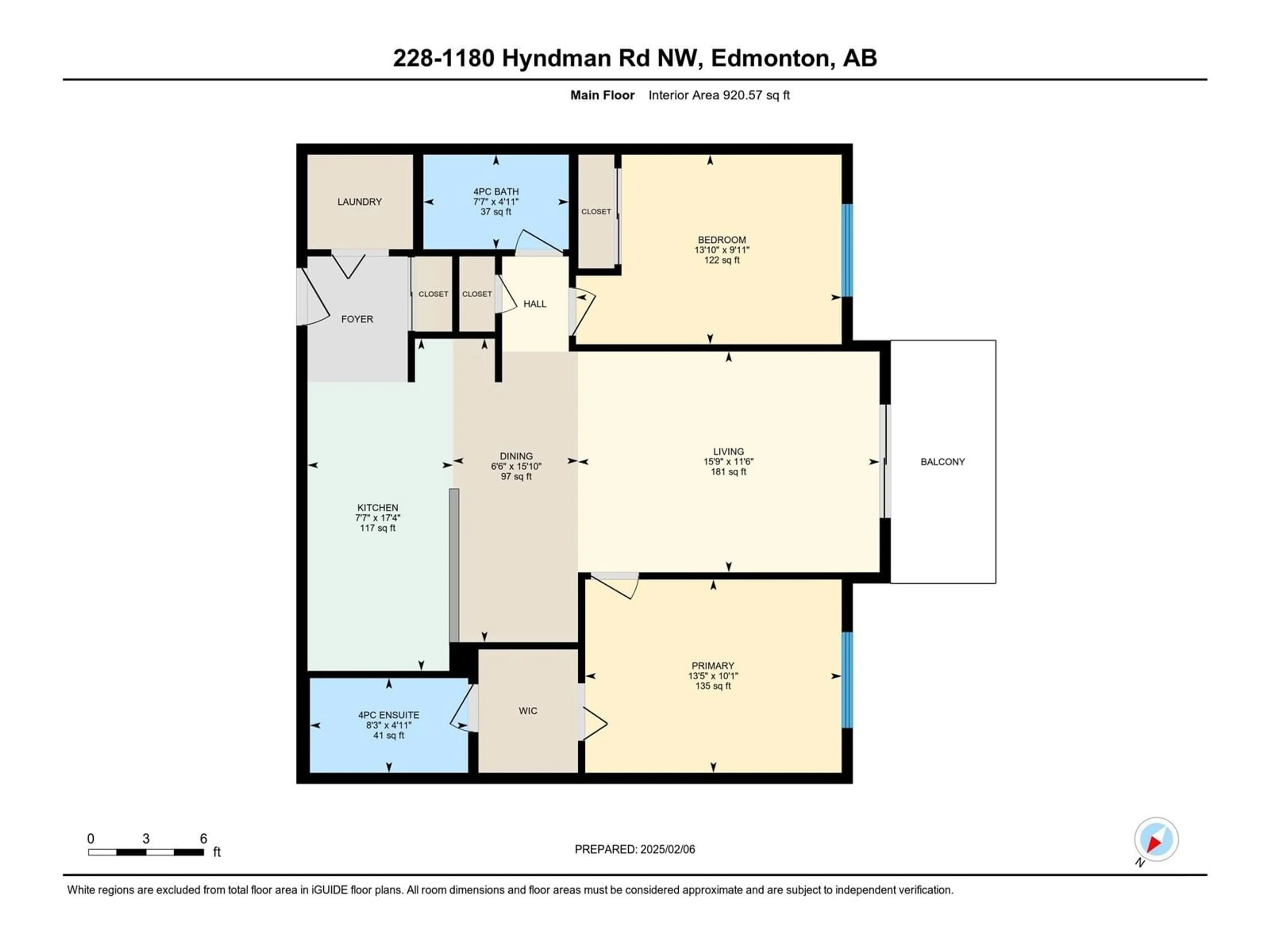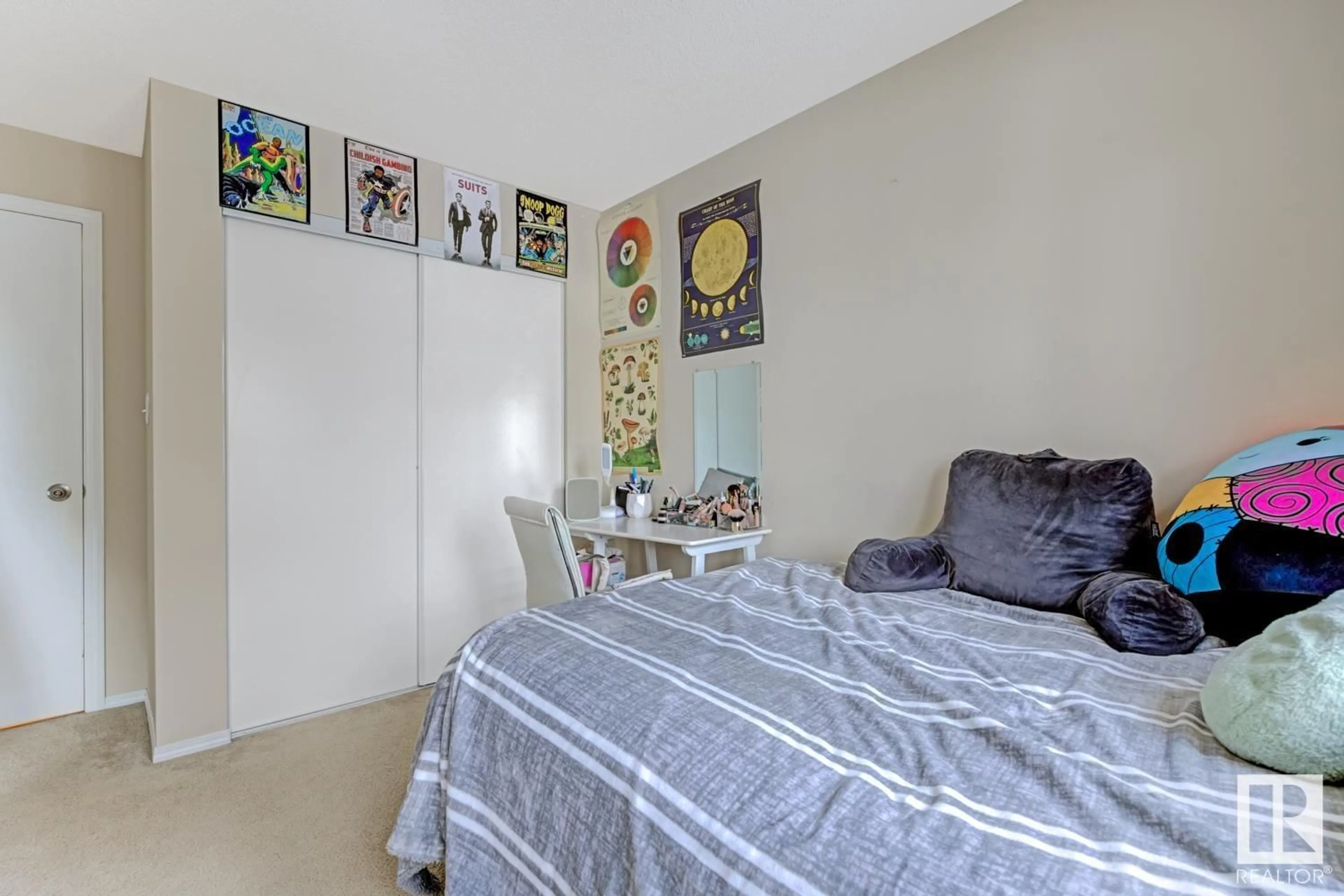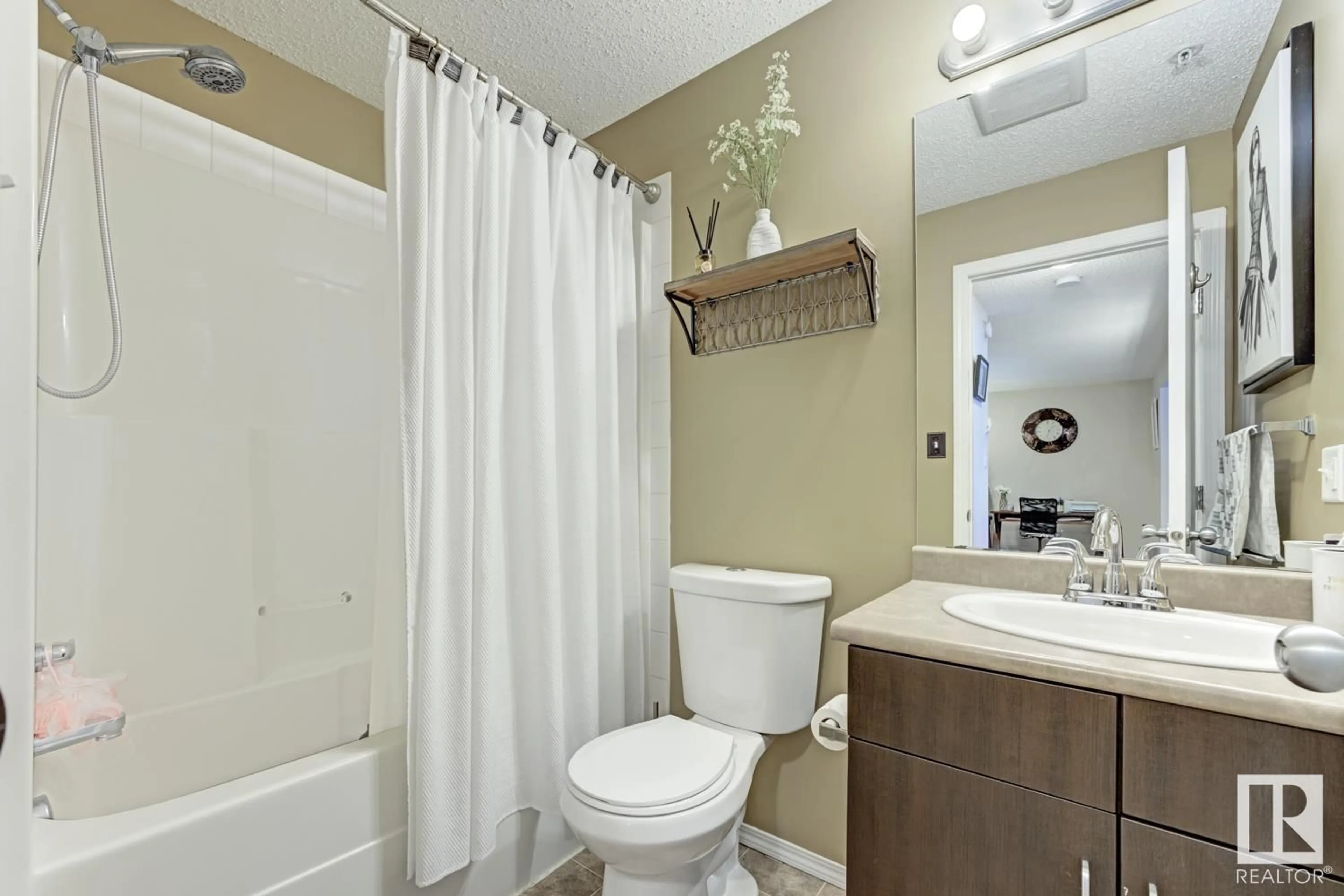#228 1180 HYNDMAN RD NW, Edmonton, Alberta T5A0P8
Contact us about this property
Highlights
Estimated ValueThis is the price Wahi expects this property to sell for.
The calculation is powered by our Instant Home Value Estimate, which uses current market and property price trends to estimate your home’s value with a 90% accuracy rate.Not available
Price/Sqft$184/sqft
Est. Mortgage$730/mo
Maintenance fees$605/mo
Tax Amount ()-
Days On Market16 days
Description
RIVER VALLEY LIFE STYLE AWAITS! This IMMACULATE 2 bedroom and 2 full bath, 2nd floor west facing unit in The Avenue At Hermitage is just like new! Features include: modern open concept kitchen with stainless steel appliances and breakfast bar, generous dining area, bright and spacious living room, large balcony, central elevator, INSUITE laundry, and 2 PARKING STALLS. Additionally, main bedroom has a walk-through closet and ensuite bathroom. Both bedrooms are on opposite ends of unit. Newer laminate and appliances! All utilities are included in the condo fees, except power. Dogs and cats allowed with board approval. Extensive walking/biking trails via Hermitage river Valley and Rundle Park. Sunridge Ski Area and Rundle Golf Course are nearby. Quick access to all amenities and major routes. WELCOME HOME! (id:39198)
Property Details
Interior
Features
Main level Floor
Living room
11'6" x 15'9"Dining room
15'10" x 6'6"Kitchen
17'4" x 7'7"Bedroom 2
9'11" x 13'10Exterior
Parking
Garage spaces 2
Garage type Stall
Other parking spaces 0
Total parking spaces 2
Condo Details
Amenities
Vinyl Windows
Inclusions
Property History
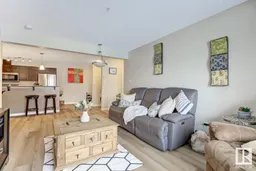 25
25
