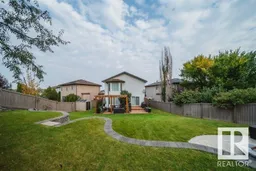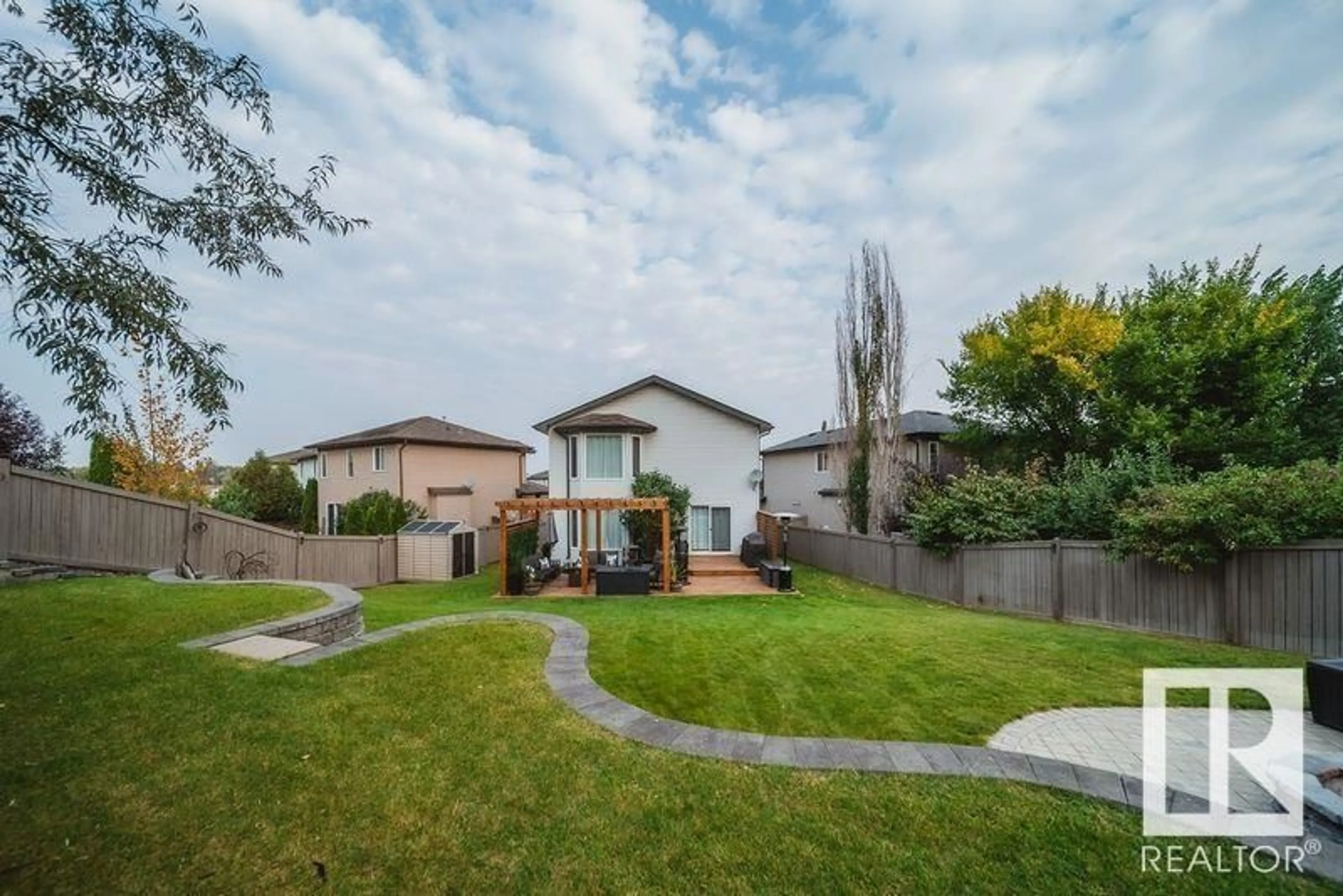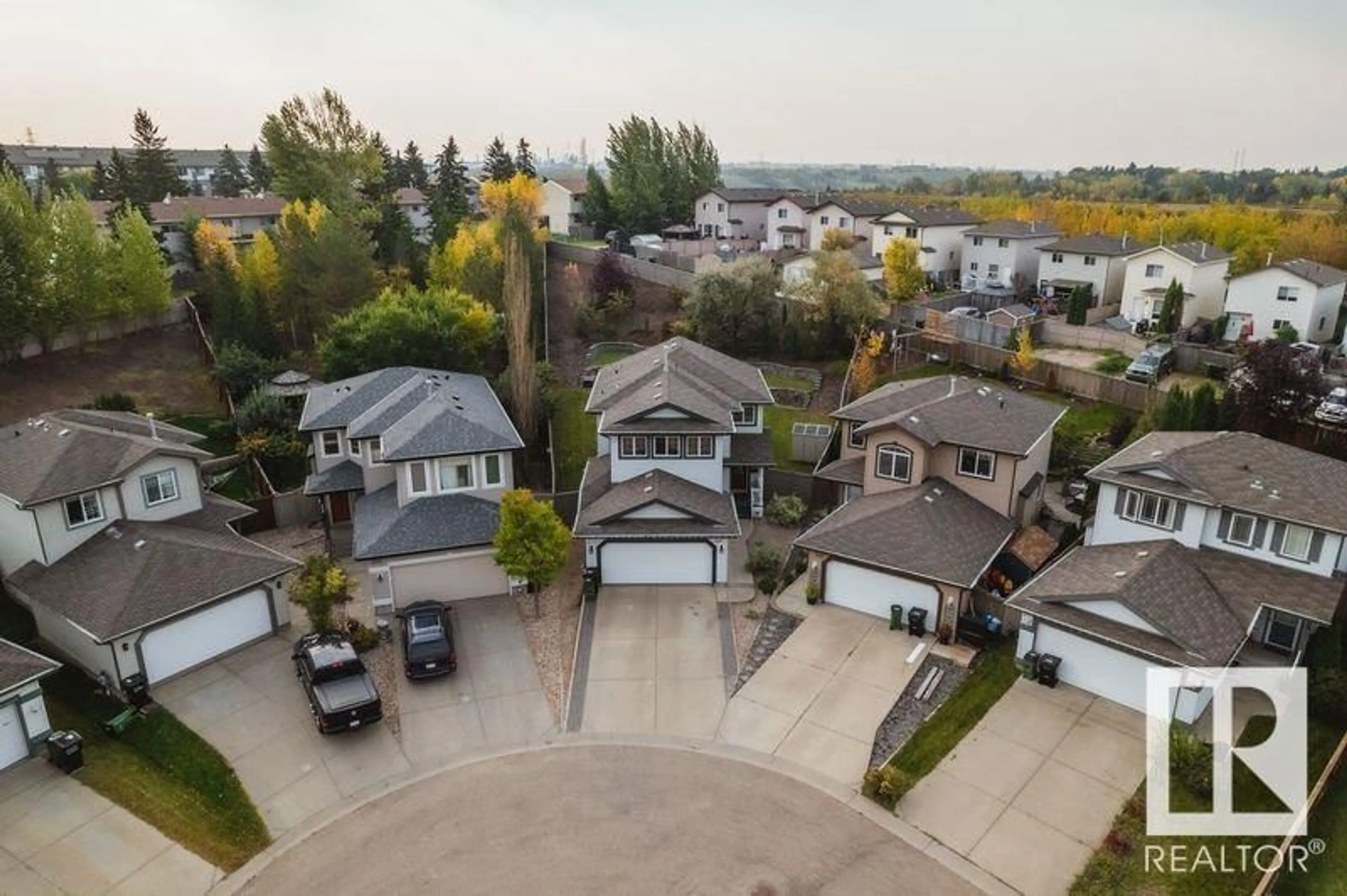224 HYNDMAN CR NW, Edmonton, Alberta T5A5H9
Contact us about this property
Highlights
Estimated ValueThis is the price Wahi expects this property to sell for.
The calculation is powered by our Instant Home Value Estimate, which uses current market and property price trends to estimate your home’s value with a 90% accuracy rate.Not available
Price/Sqft$295/sqft
Est. Mortgage$2,229/mo
Tax Amount ()-
Days On Market82 days
Description
*RARE* MASSIVE PIE LOT IN A CUL-DE-SAC! Welcome to this extremely well maintained 2 storey home located in the community of Canon Ridge! This property features 2,281 sqft of total living space, 4 bedrooms, 3.5 bathrooms, open concept layout, beautiful living room, large kitchen, SS appliances, island, dining area overlooking the back yard, walk through pantry, 2 pc powder, mud room & laundry complete the main floor. Upstairs offers 3 bedrooms, large bonus rm complete w/ another gas fireplace, main bathroom and HUGE primary suite w/ large double closet & full 4 pc ensuite bath! The PROFESSIONALLY RENOVATED BASEMENT comes complete w/ an open theatre/rec room featuring built in mini bar, granite counters, bedroom, full washroom & storage room! Recent upgrades landscaping, basement development, CENTRAL A/C, & HEATED GARAGE! Enjoy The MASSIVE PRIVATE SW facing backyard w/ large patio, private fireplace & tons of room! Located in a QUIET Cud-de-sac mins from the RIVER VALLEY, TRAILS, SCHOOLS & PARKS! (id:39198)
Property Details
Interior
Features
Lower level Floor
Bedroom 4
2.83 m x 4.67 mRecreation room
5.01 m x 5.34 mExterior
Parking
Garage spaces 4
Garage type -
Other parking spaces 0
Total parking spaces 4
Property History
 55
55 55
55


