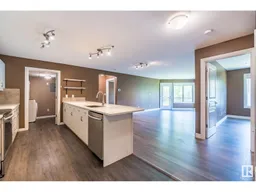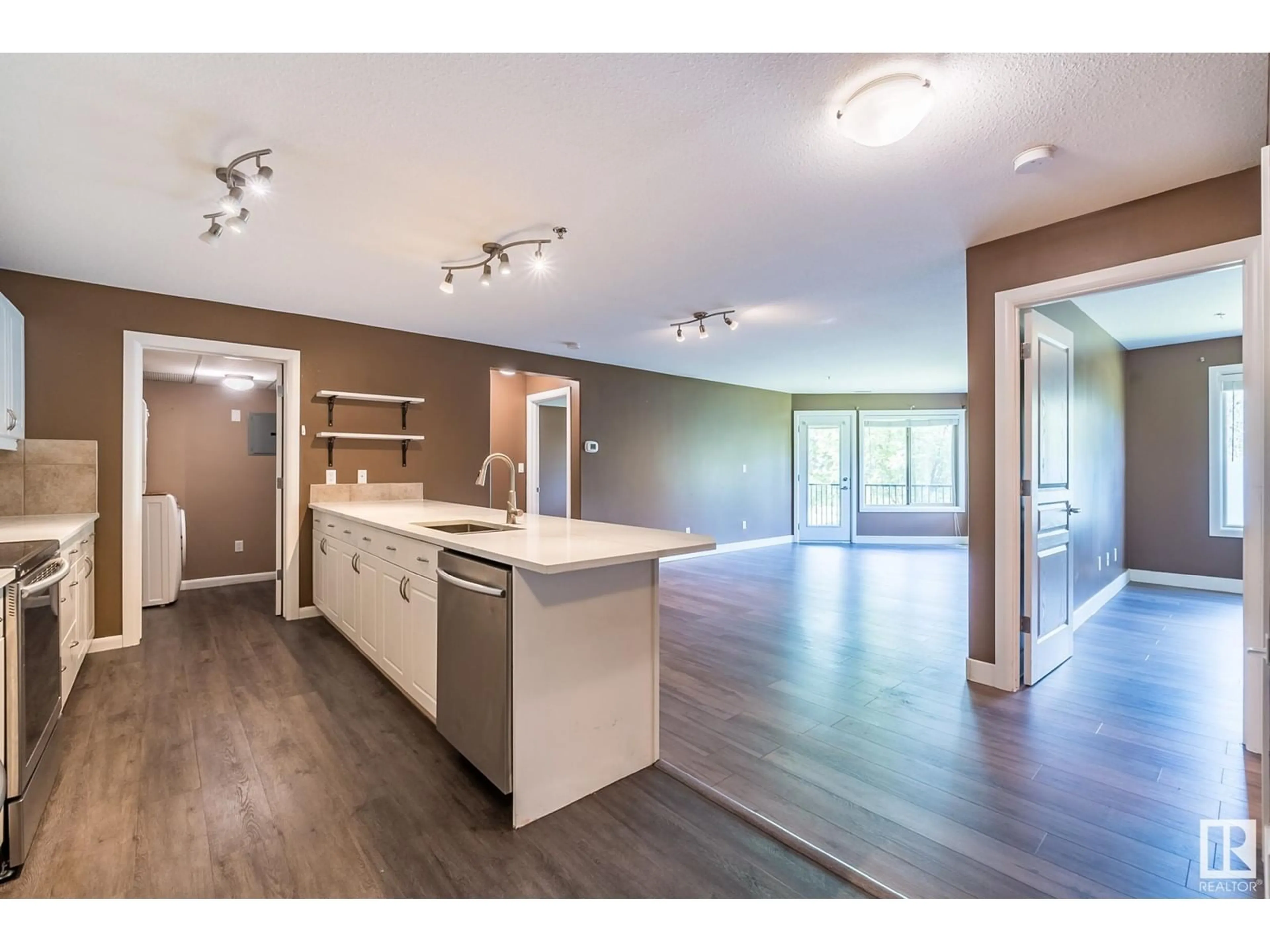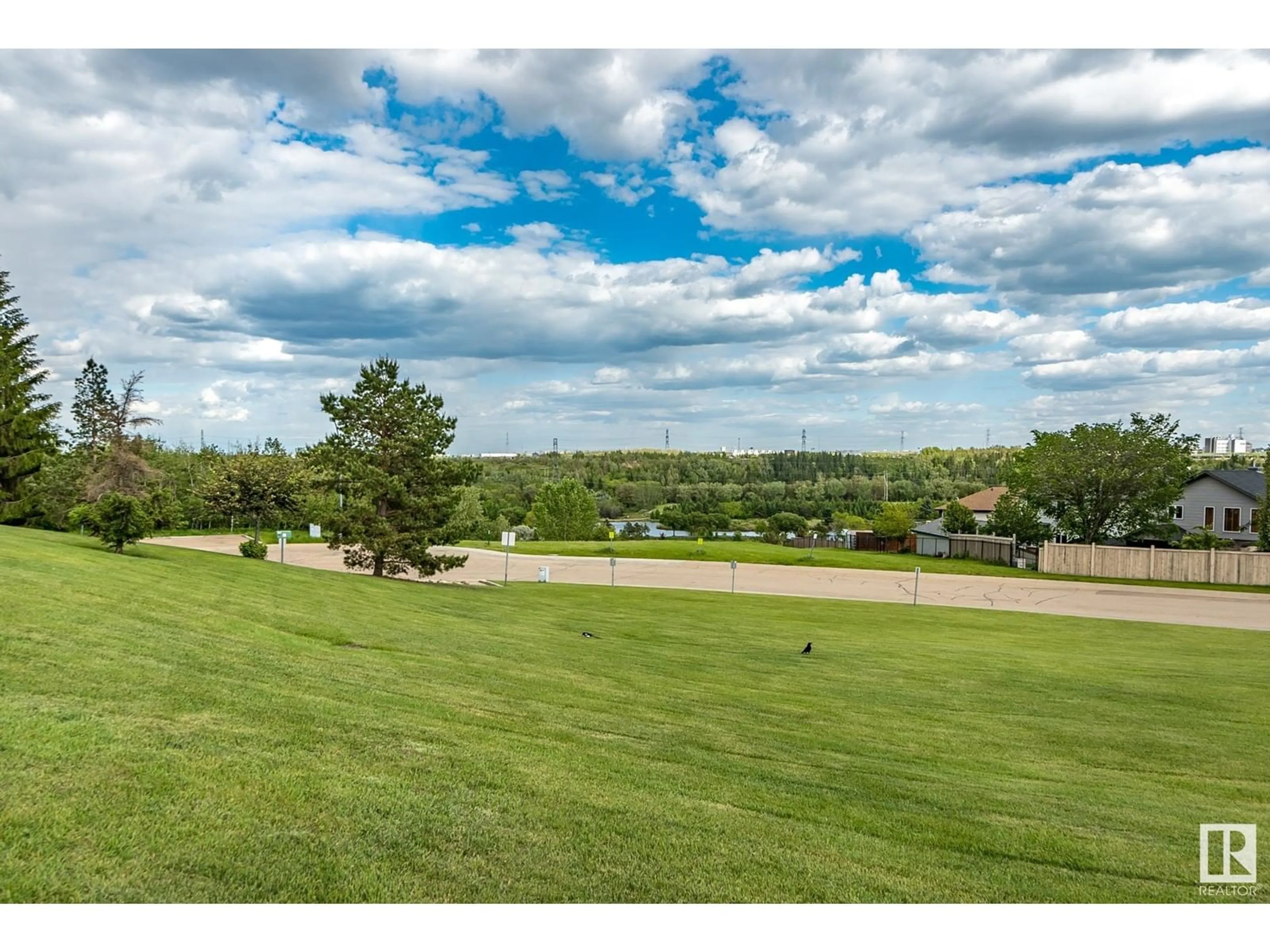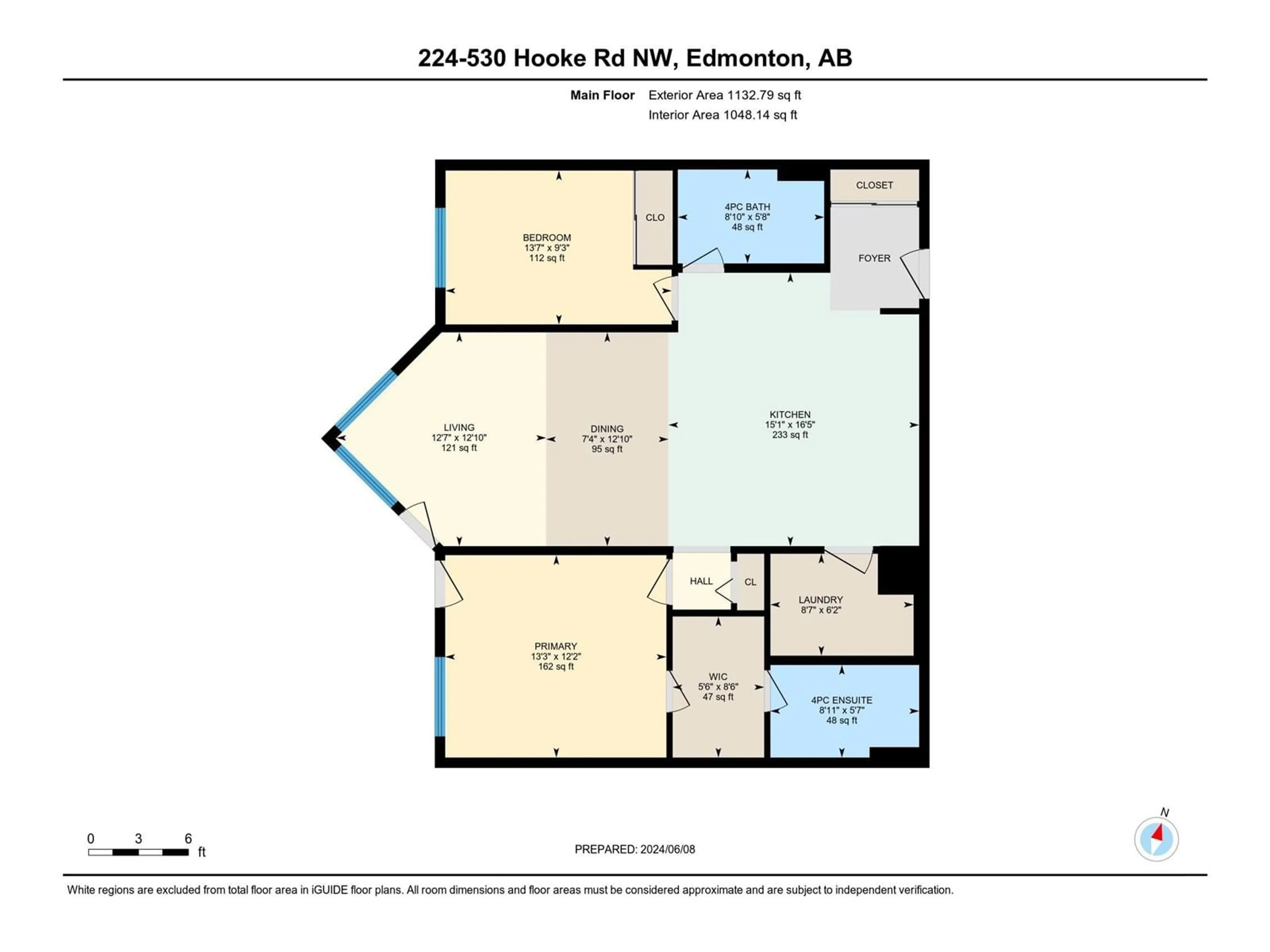#224 530 HOOKE RD NW, Edmonton, Alberta T5A5J5
Contact us about this property
Highlights
Estimated ValueThis is the price Wahi expects this property to sell for.
The calculation is powered by our Instant Home Value Estimate, which uses current market and property price trends to estimate your home’s value with a 90% accuracy rate.Not available
Price/Sqft$228/sqft
Days On Market50 days
Est. Mortgage$1,030/mth
Maintenance fees$644/mth
Tax Amount ()-
Description
Welcome to the Ridge at Hermitage! This beautifully RENOVATED 2 Bed, 2 Bath condo located right next to the River Valley & Hermitage Park is sure to impress with over 1000 sqft of living space! From the moment you walk in you'll love the open concept layout with the large RENOVATED kitchen featuring QUARTZ COUNTERTOPS, White cabinetry, newer appliances & a spacious pantry/laundry room! The kitchen overlooks the huge living room with upgraded laminate flooring that leads out to the spacious walk out balcony with private GREEN SPACE VIEW. The primary suite boasts a walk through his & her closet connecting to the 4pc ensuite & access to the patio! This well managed condo features many amenities from car wash, exercise room, social room w/ pool table and media center. Unit comes with 1 Titled Underground parking, 1 Surface parking & 1 Titled storage. Have it al at the Ridge at Hermitage! (id:39198)
Property Details
Interior
Features
Main level Floor
Living room
3.84 m x 3.92 mDining room
2.24 m x 3.92 mKitchen
4.59 m x 5.01 mPrimary Bedroom
4.05 m x 3.71 mCondo Details
Inclusions
Property History
 44
44


