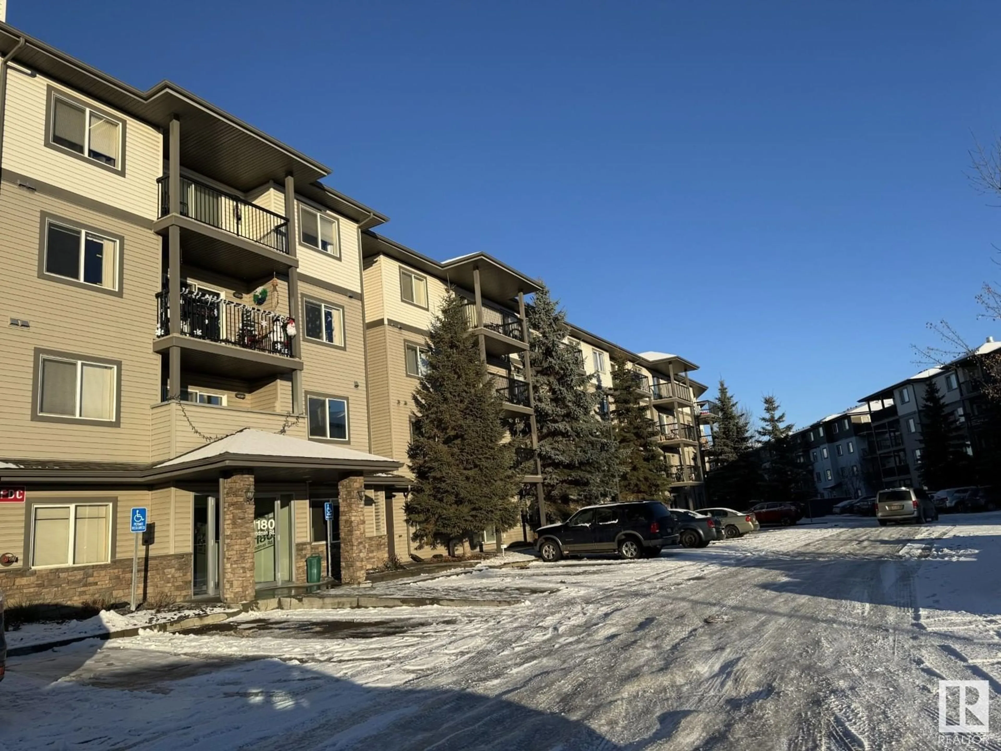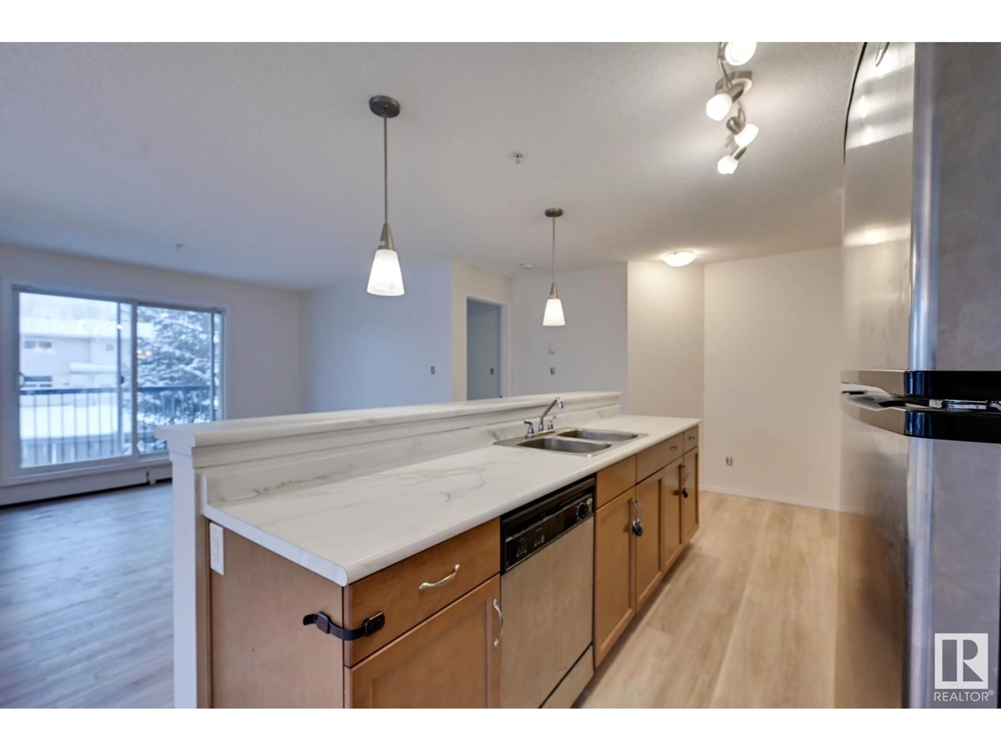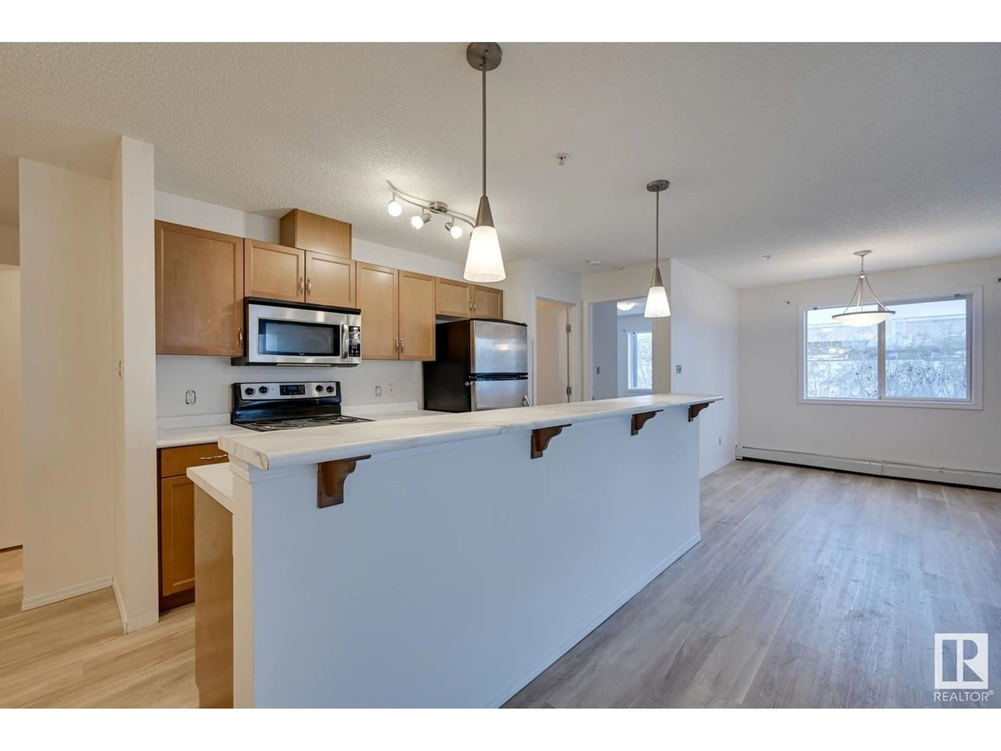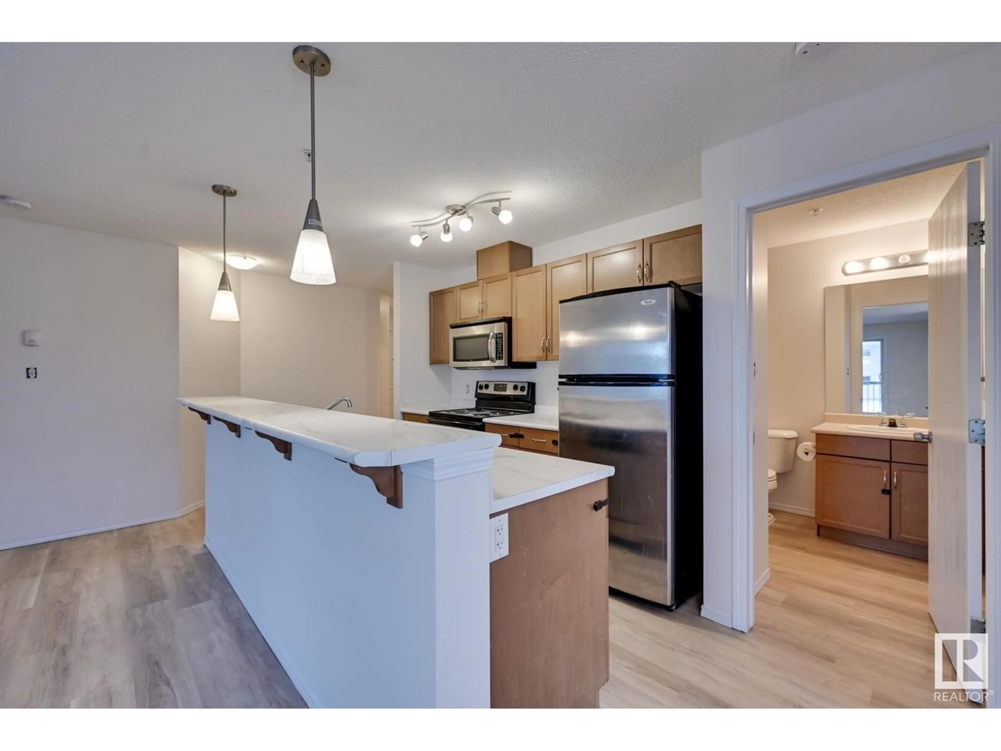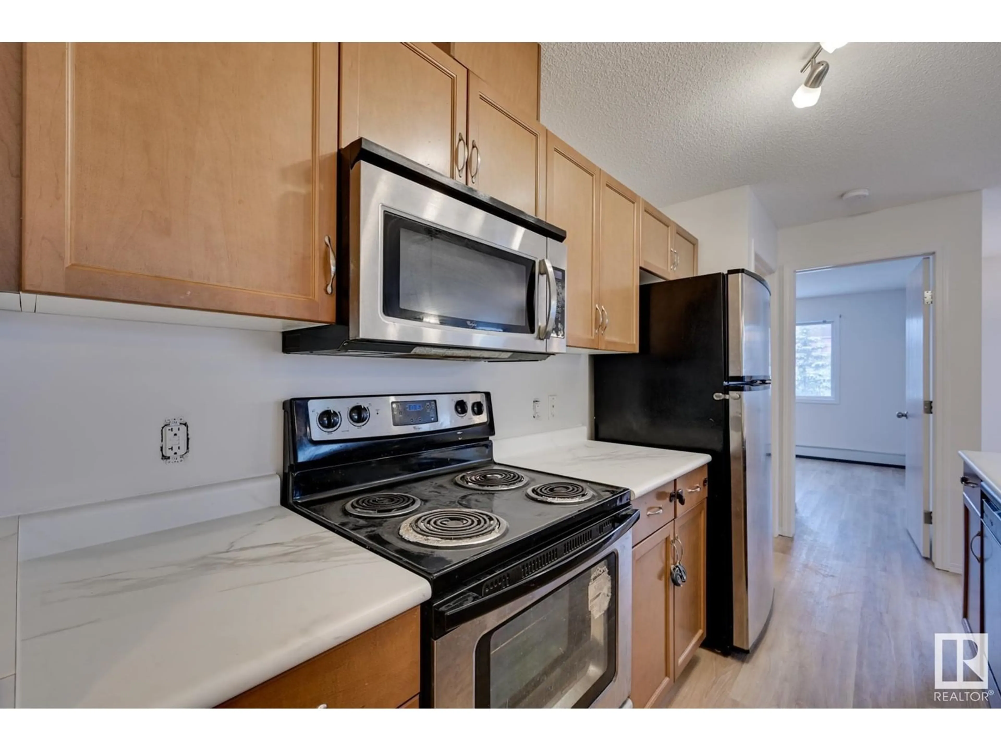#218 1180 HYNDMAN RD NW, Edmonton, Alberta T5A0P8
Contact us about this property
Highlights
Estimated ValueThis is the price Wahi expects this property to sell for.
The calculation is powered by our Instant Home Value Estimate, which uses current market and property price trends to estimate your home’s value with a 90% accuracy rate.Not available
Price/Sqft$170/sqft
Est. Mortgage$666/mo
Maintenance fees$605/mo
Tax Amount ()-
Days On Market45 days
Description
Spacious CORNER unit with 2 bedrooms & 2 full baths with plenty of windows for natural light & covered wrap around balcony. Move in ready condo was just painted and had brand new vinyl plank flooring installed throughout. As you enter this well maintained condo, you will notice the kitchen to your right which looks onto the dining and living room areas and to your left, the laundry room which does have some storage space as well. The Master bedroom is a good size and has a walkthrough closet which leads to the 4 piece ensuite. There is also a second bedroom with a plenty of closet space as well and a 4 piece main bathroom. TWO Titled parking stalls 143,184 is conveniently located just outside the building. Upgrades Include: Flooring, Counter Tops, Paint, Trim. With close proximity to the Henday and Yellowhead, shopping and any amenity you would need, the location doesn't get much better. (id:39198)
Property Details
Interior
Features
Main level Floor
Primary Bedroom
Bedroom 2
Condo Details
Inclusions
Property History
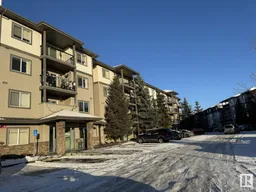 28
28
