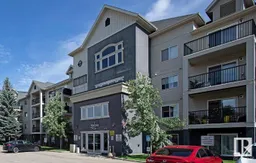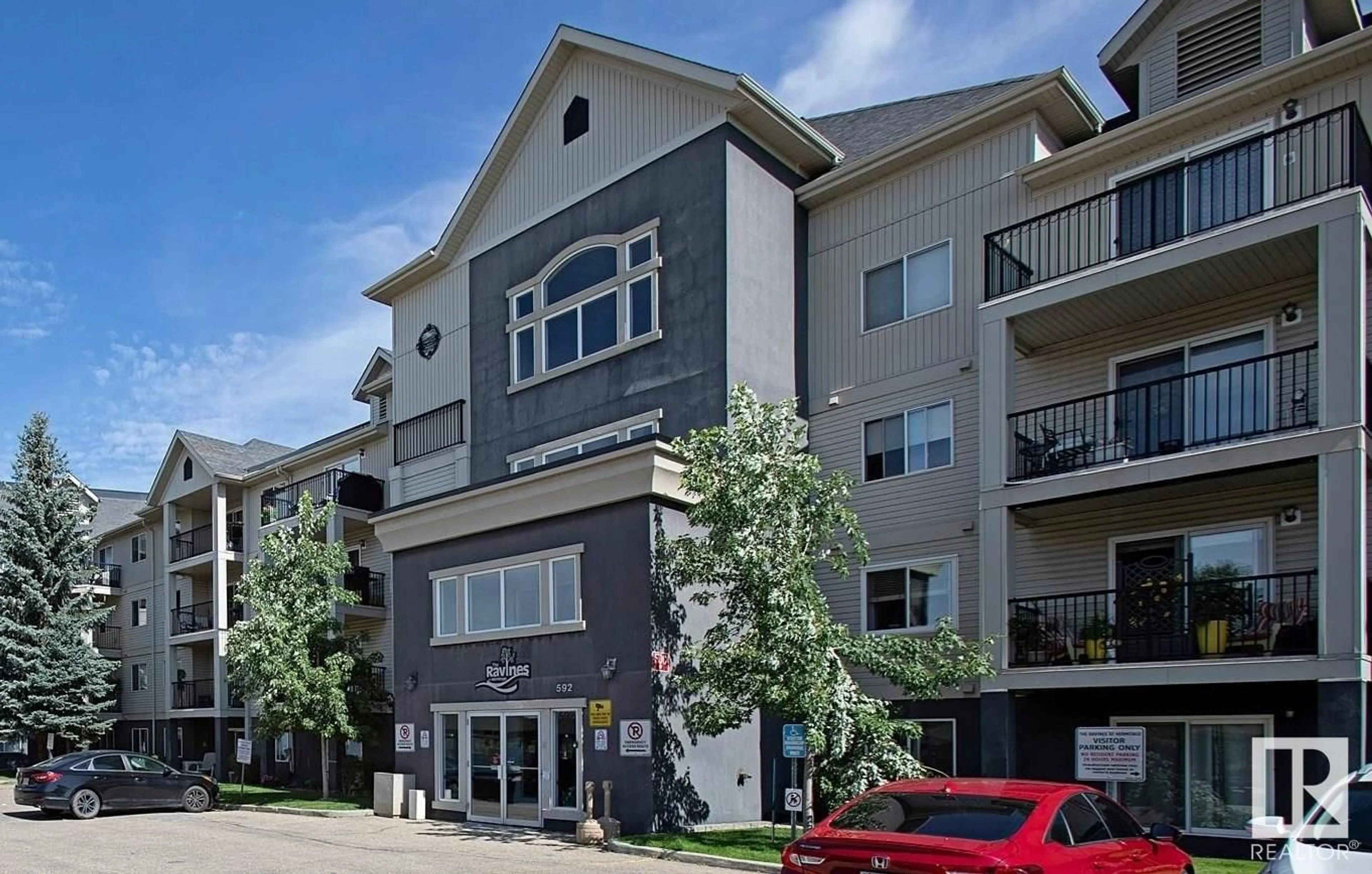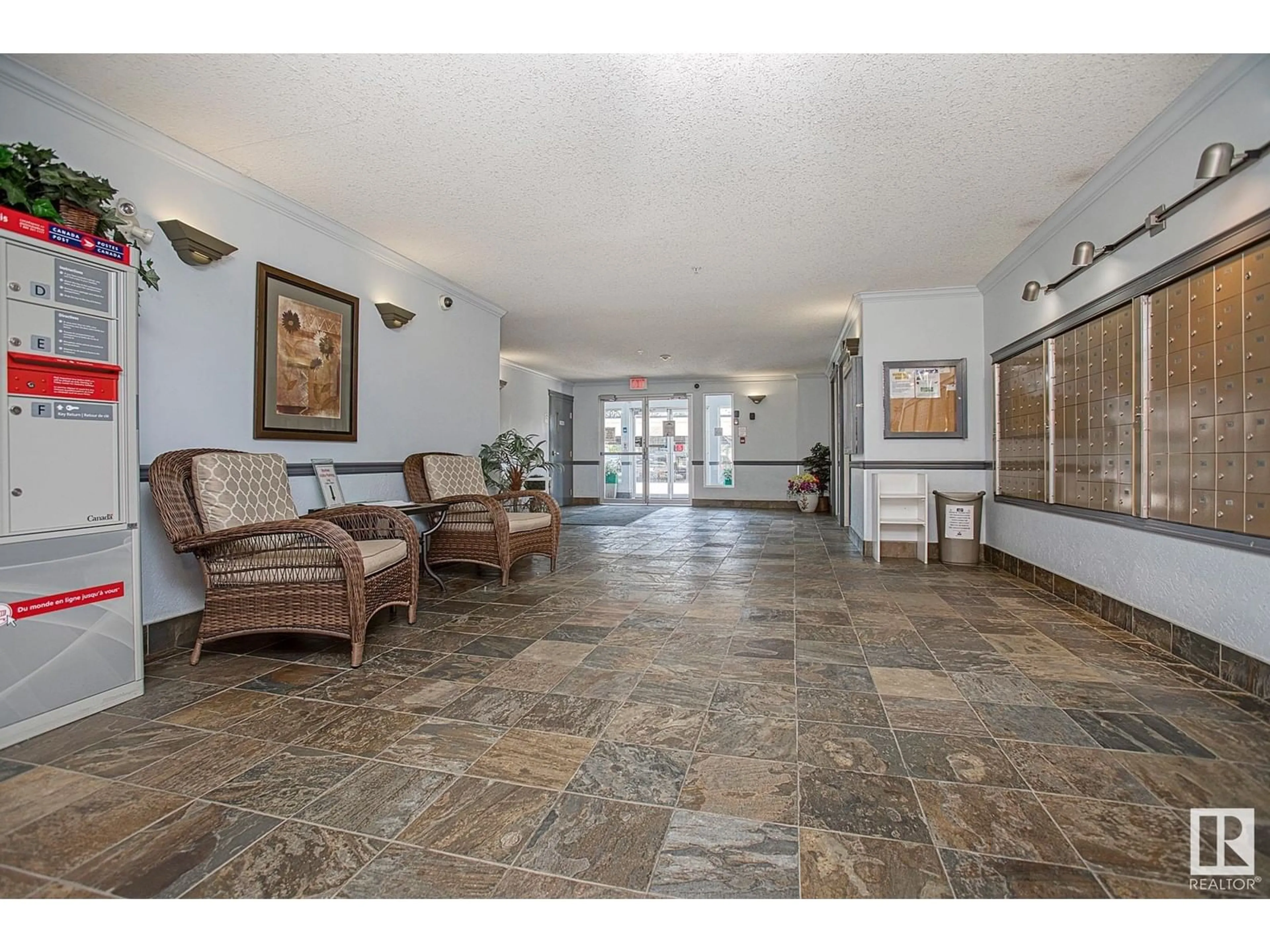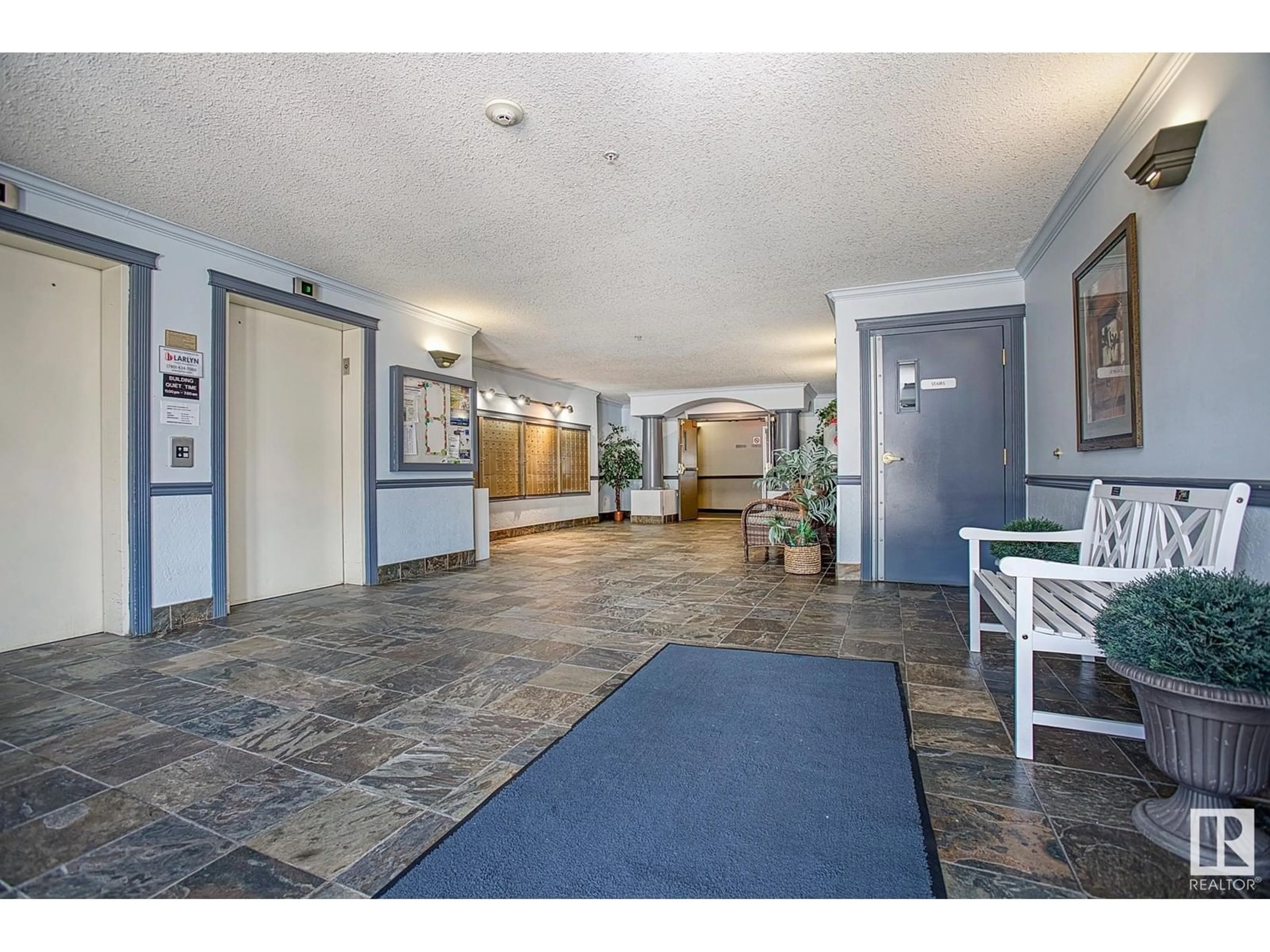#212 592 HOOKE RD NW, Edmonton, Alberta T5A5H2
Contact us about this property
Highlights
Estimated ValueThis is the price Wahi expects this property to sell for.
The calculation is powered by our Instant Home Value Estimate, which uses current market and property price trends to estimate your home’s value with a 90% accuracy rate.Not available
Price/Sqft$194/sqft
Est. Mortgage$848/mth
Maintenance fees$545/mth
Tax Amount ()-
Days On Market3 days
Description
ATTENTION ADULT LIVING CONDO HUNTERS! Want to live by parks full of walking & bike trails, river valley views, able to fish, kayak, or paddle board, with a short distance to shopping, a few golf courses, in a secure, quiet, pet friendly building? All this can be yours in this CLEAN & BEAUTIFUL 2 BEDROOM + 2 BATH CONDO! Title Underground Parking included with storage cage (outdoor stalls can be rented to). Condo fees @ $545/month include your heat, water/sewer, and all building management stuff. The Kitchen has a large island, white cabinets & appliances including newer dishwasher, pantry/laundry/storage room youll appreciate. Main living & dining area has a beautiful view out the patio windows overlooking the trees, while enjoying the sounds within nature. Stacked washer and dryer inside the suite, carpeted living room & bedrooms, & lino through the kitchen and two 4pce Bathrooms. The Primary Bedroom has a 45 sqft walkthrough closet (thats BIG) & 4pce en-suite. Even better to view in person! (id:39198)
Property Details
Interior
Features
Main level Floor
Living room
4.38 m x 3.63 mDining room
2.07 m x 3.63 mKitchen
3.89 m x 2.8 mPrimary Bedroom
3.37 m x 4.25 mExterior
Parking
Garage spaces 1
Garage type Underground
Other parking spaces 0
Total parking spaces 1
Condo Details
Amenities
Vinyl Windows
Inclusions
Property History
 51
51


