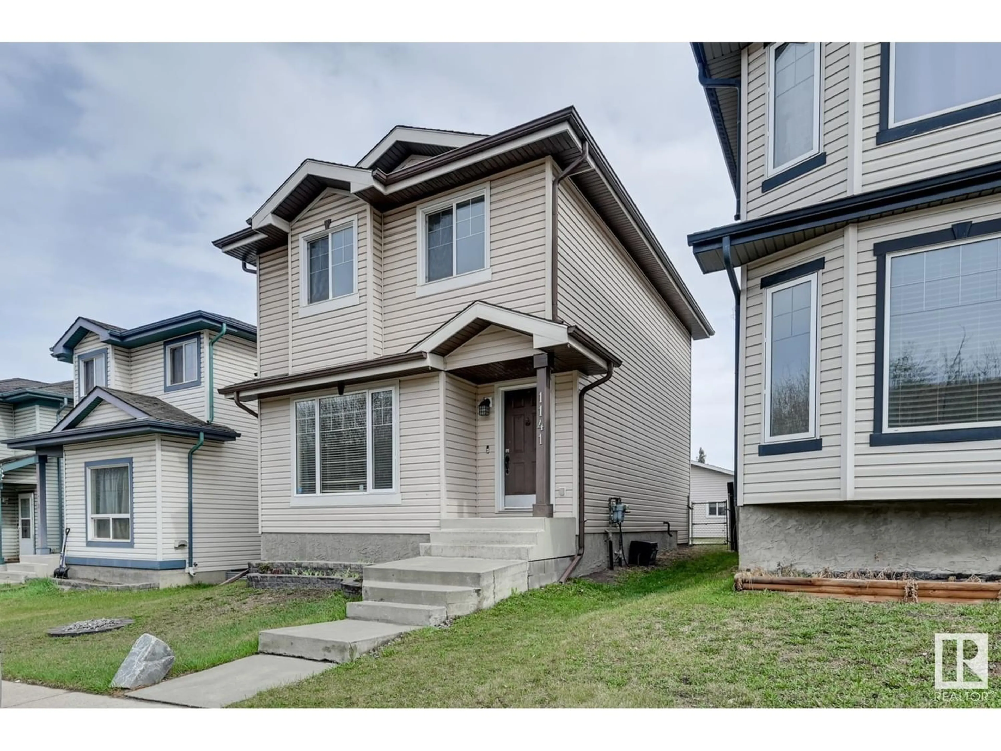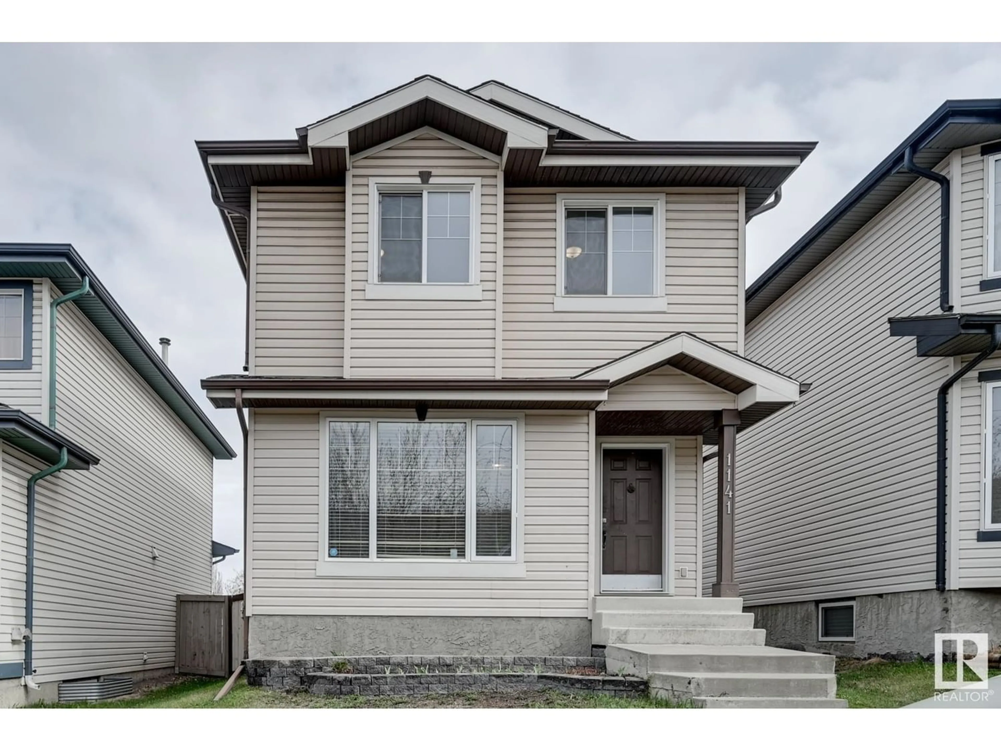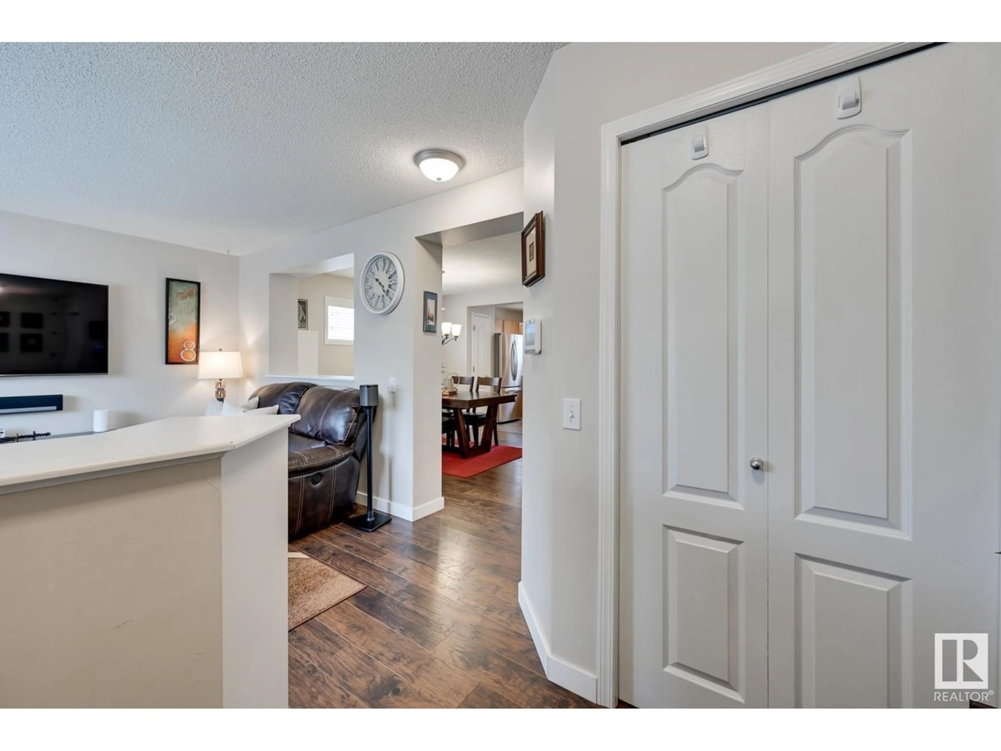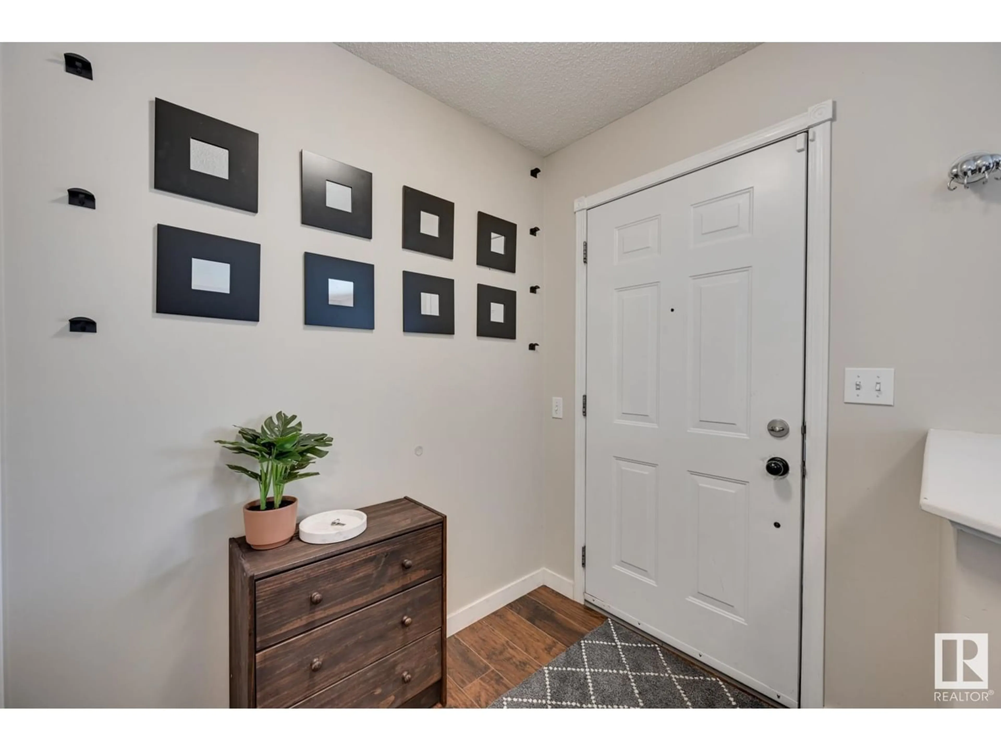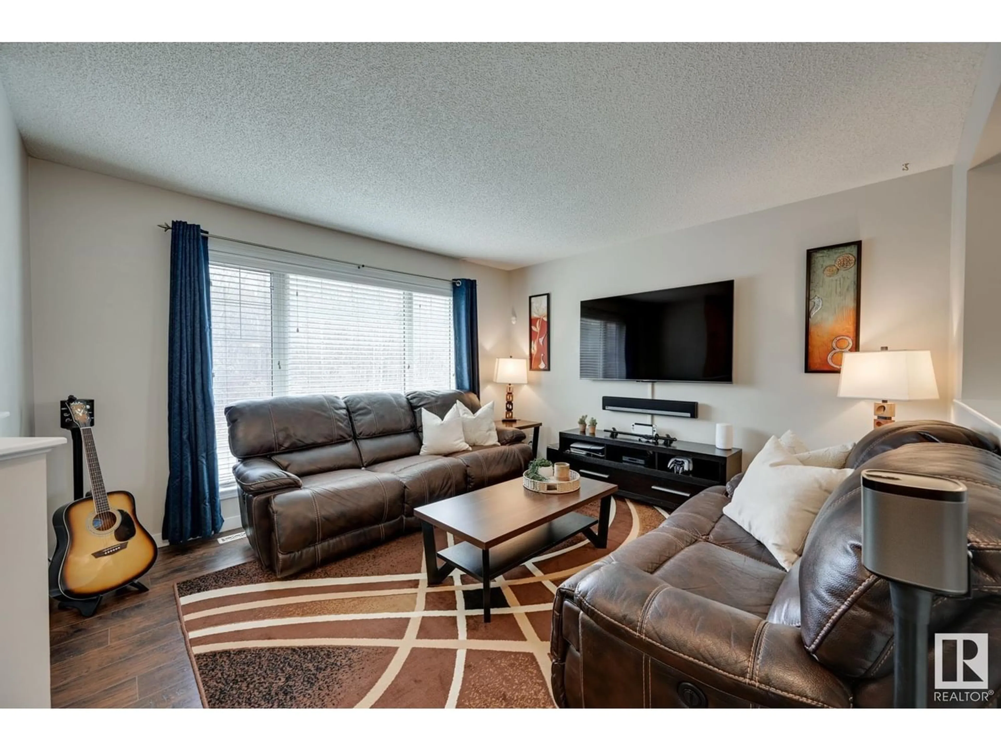1141 HYNDMAN RD NW, Edmonton, Alberta T5A5J1
Contact us about this property
Highlights
Estimated ValueThis is the price Wahi expects this property to sell for.
The calculation is powered by our Instant Home Value Estimate, which uses current market and property price trends to estimate your home’s value with a 90% accuracy rate.Not available
Price/Sqft$318/sqft
Est. Mortgage$1,782/mo
Tax Amount ()-
Days On Market236 days
Description
Welcome to Canon Ridge, where comfort and convenience meet in this stunning two-storey home. As you enter, the spacious open floor plan welcomes you, adorned with large windows that flood the space with natural light. The kitchen is a chef's dream, boasting ample space, upgraded appliances, and plenty of storage in the large cabinetry. Throughout the home, upgraded flooring adds a touch of elegance to every room. Upstairs, you'll find a generously sized primary bedroom with a well-organized walk-in closet and your very own ensuite with a deep soaker tub. The upstairs also features two spacious additional secondary bedrooms with large windows. In the hallway has another full bath and tub. The finished basement offers even more room to this home. Step outside to the clean landscaped yard, complete with a beautifully stamped cement pad, perfect for outdoor gatherings or simply relaxing in the sunshine. This house comes fitted with a large detached double car garage, fully finished and even heated. (id:39198)
Property Details
Interior
Features
Upper Level Floor
Bedroom 3
2.74 m x 3.38 mPrimary Bedroom
3.64 m x 2.96 mBedroom 2
3.02 m x 2.94 m
