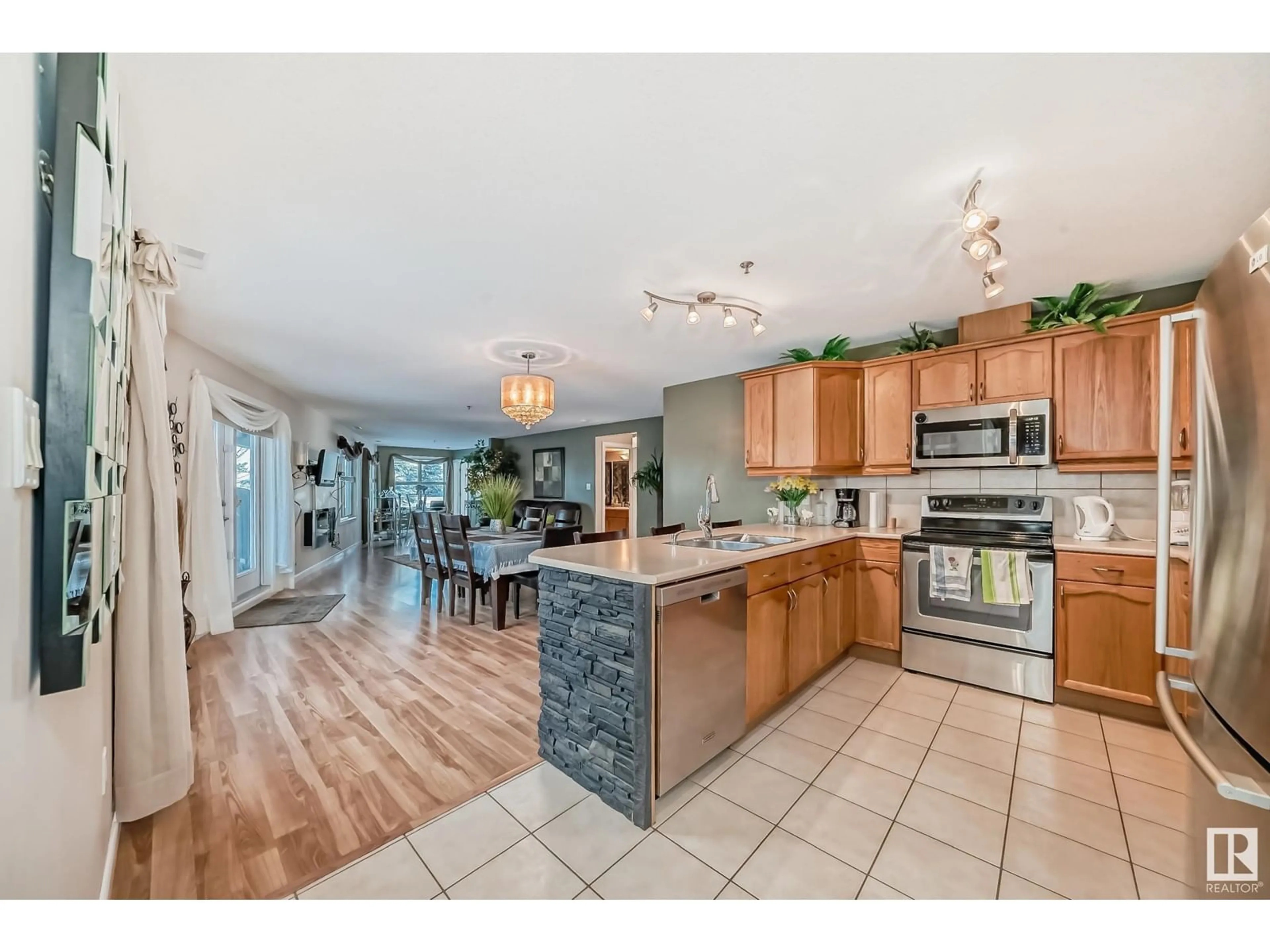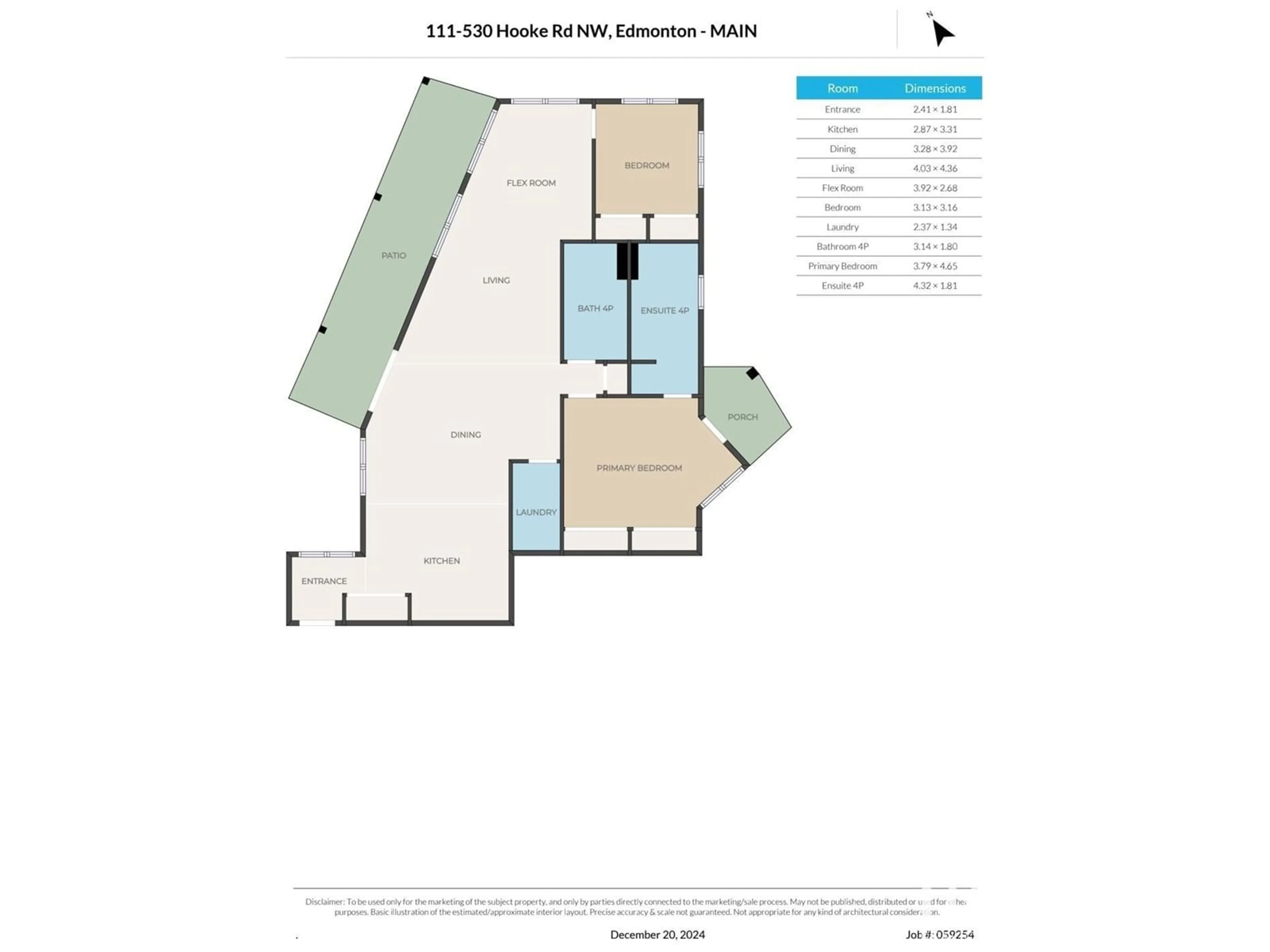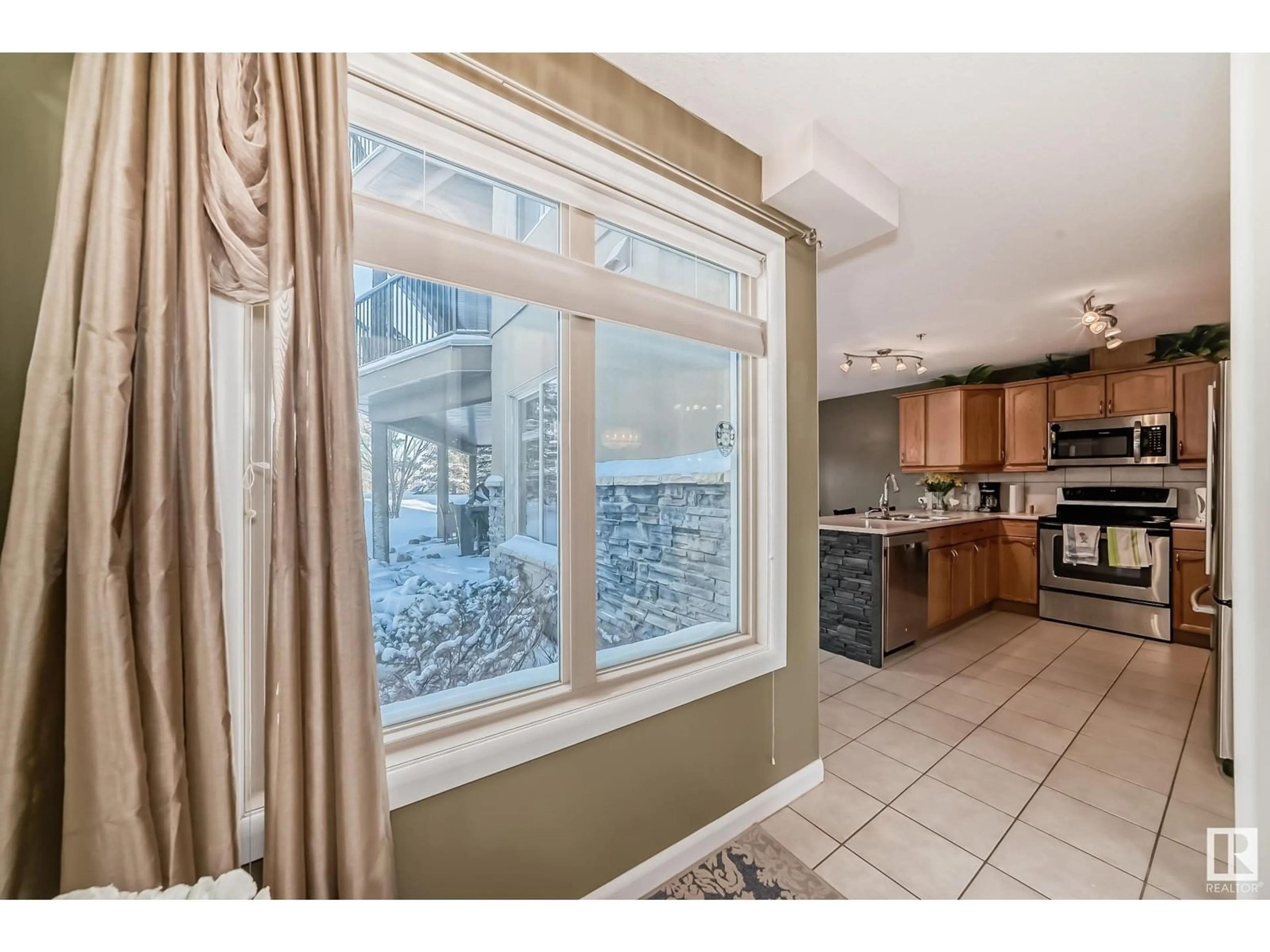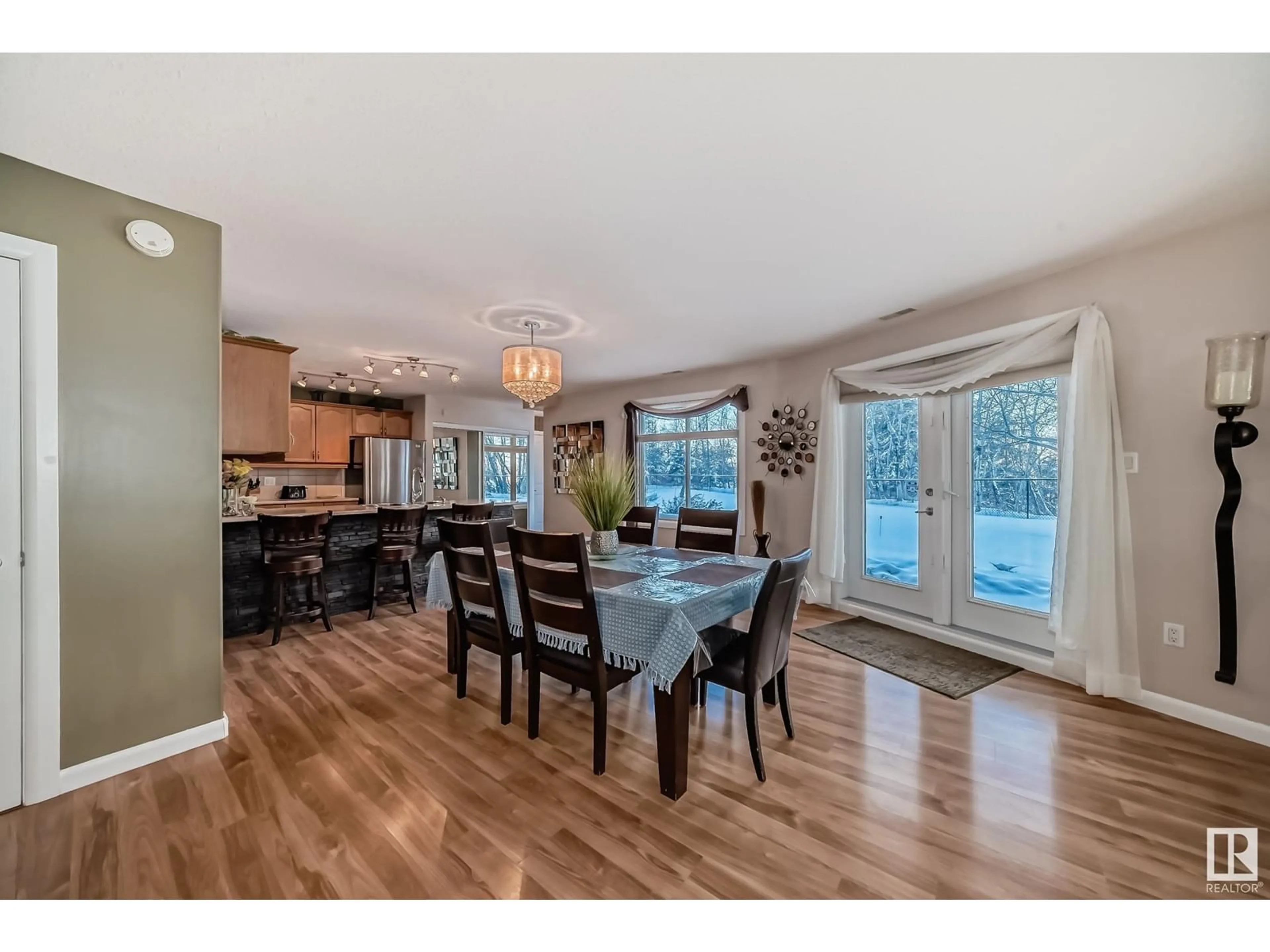#111 530 HOOKE RD NW, Edmonton, Alberta T5A5J5
Contact us about this property
Highlights
Estimated ValueThis is the price Wahi expects this property to sell for.
The calculation is powered by our Instant Home Value Estimate, which uses current market and property price trends to estimate your home’s value with a 90% accuracy rate.Not available
Price/Sqft$218/sqft
Est. Mortgage$1,181/mo
Maintenance fees$786/mo
Tax Amount ()-
Days On Market12 hours
Description
Super spacious 1260sq.ft. 2 bedroom, 2 bathroom condo END UNIT with 2 parking stalls (1 underground/ 1 carport) that is RAVINE FACING FROM EVERY WINDOW OF THE UNIT. This is not your typical condo that's a box and looks like all the rest. This one has such a unique shape that highlights the East to Southeast views of the ravine and lets in so much natural light. You have a large patio without railing, which makes letting your small pet outside a breeze. There is so much space and functionality throughout this unit, from the large kitchen, insuite laundry and storage, to the big primary bedroom with ensuite and second patio. If you are unsure of downsizing, don't worry...you have a lot of space. If you have mobility issues, a main floor unit with NO CARPET is ideal. You have to check out this amazing unit in an 18+ adult building today! (id:39198)
Property Details
Interior
Features
Main level Floor
Living room
Dining room
Kitchen
Primary Bedroom
Exterior
Parking
Garage spaces 2
Garage type -
Other parking spaces 0
Total parking spaces 2
Condo Details
Inclusions




