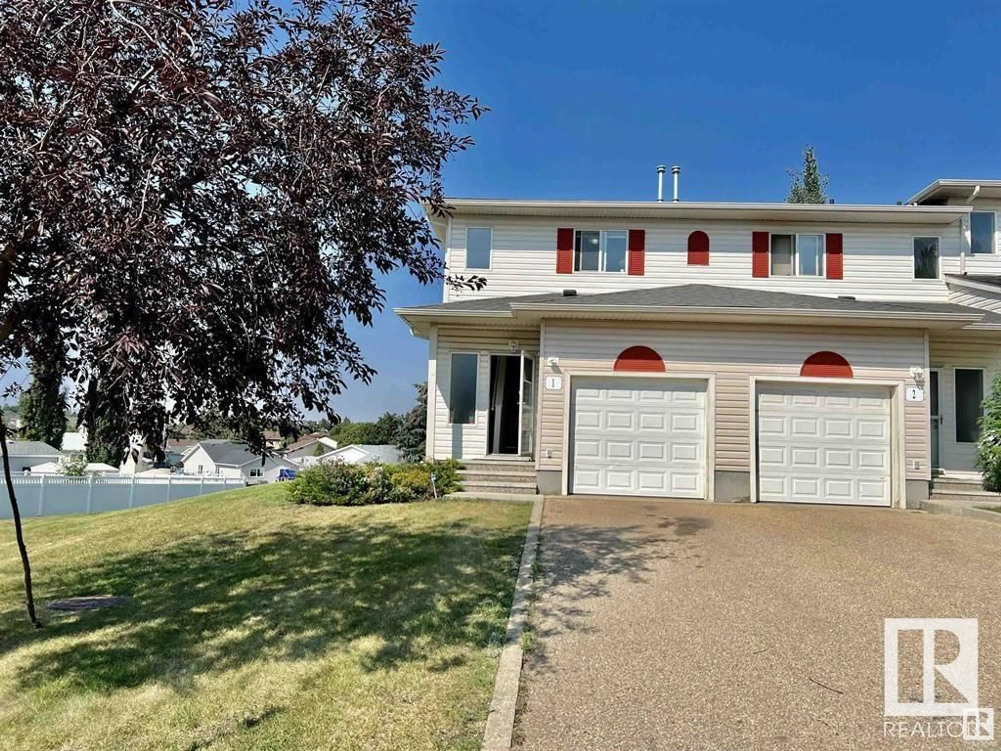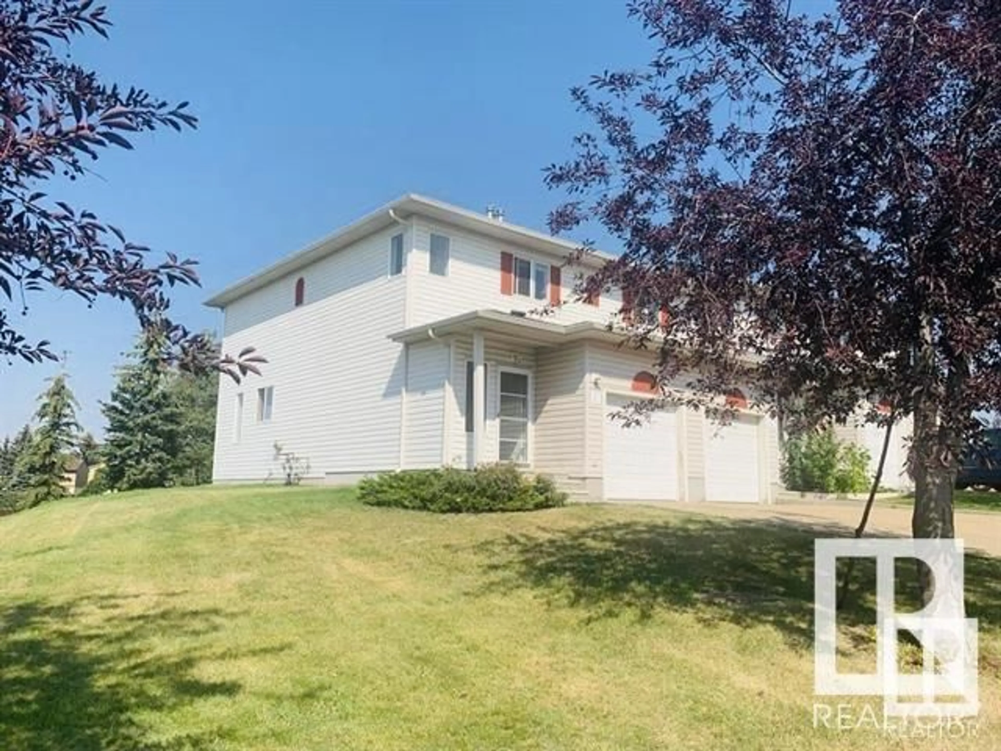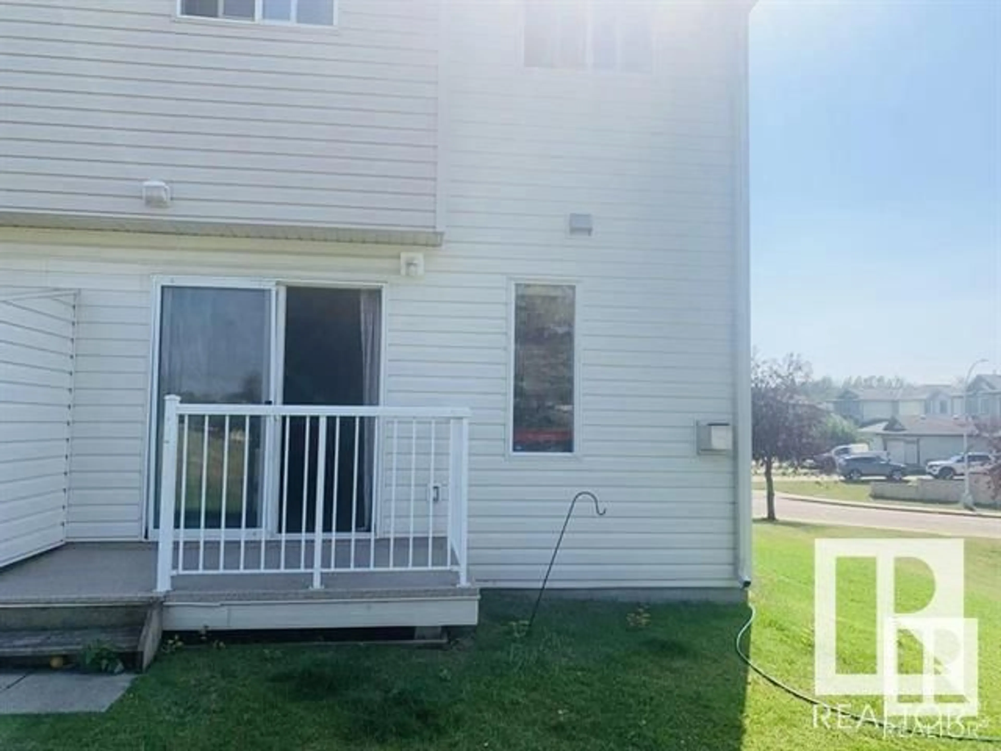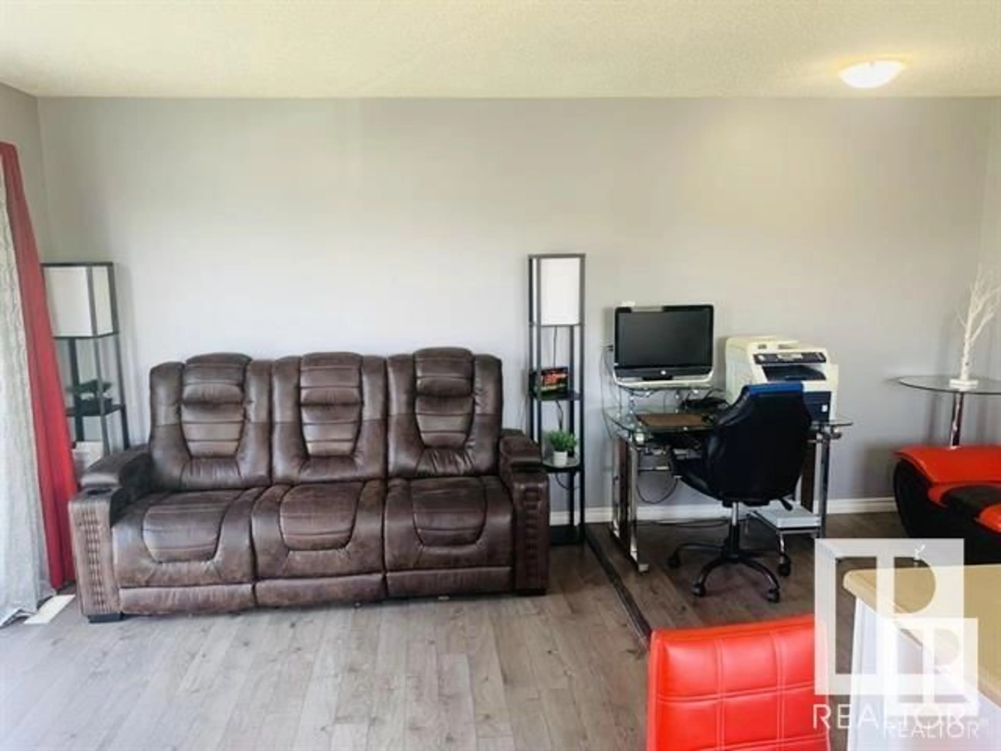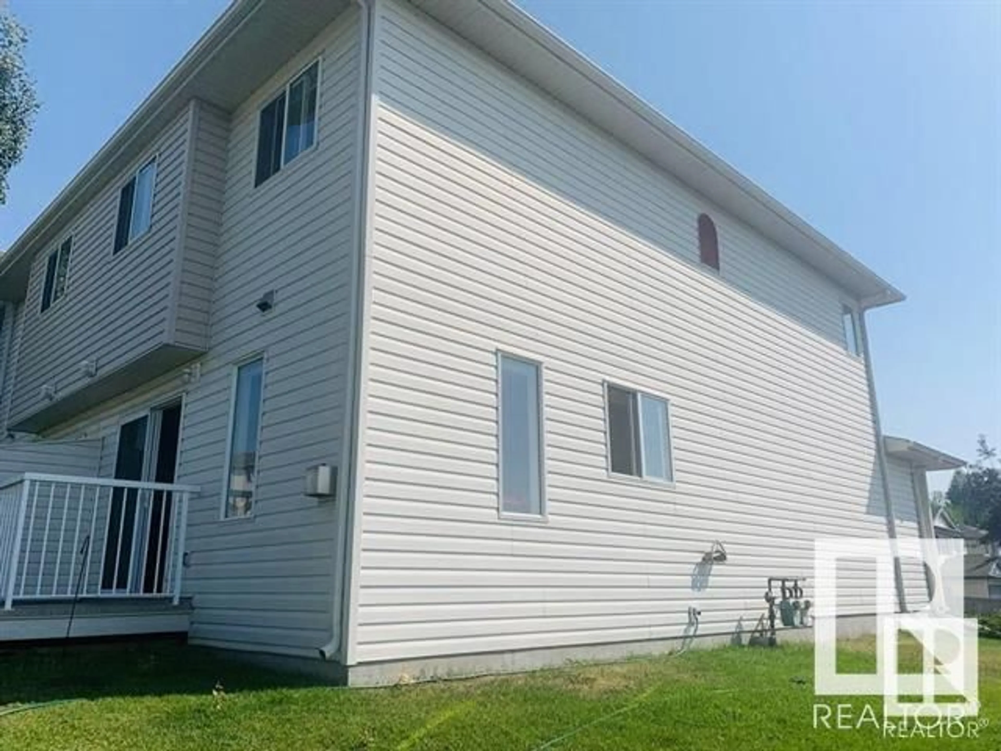#1 451 HYNDMAN CR NW, Edmonton, Alberta T5A5J3
Contact us about this property
Highlights
Estimated ValueThis is the price Wahi expects this property to sell for.
The calculation is powered by our Instant Home Value Estimate, which uses current market and property price trends to estimate your home’s value with a 90% accuracy rate.Not available
Price/Sqft$219/sqft
Est. Mortgage$1,116/mo
Maintenance fees$393/mo
Tax Amount ()-
Days On Market226 days
Description
Corner unit, well kept, beautiful Townhome in this great community of Canon Ridge. This home has tones of play area for the kids on the side, and back. Laminate flooring though out the house with warm colours and carpet on the stairs. Massive master bedroom with a walk in closet, 2 really good size kids room and 1 and half bathroom. Main floor has a great open concept, good size kitchen, corner gas fireplace, dining room and a large living room which over looks the side and back yard. Basement is unfinished and is waiting for your touch. This home also offers a large driveway, and a single attach garage. Close to all amenities for shopping, Anthony Henday, Manning crossing, and much more. (id:39198)
Property Details
Interior
Features
Main level Floor
Living room
3.5 m x 5.4 mKitchen
5.4 m x 2.4 mCondo Details
Inclusions

