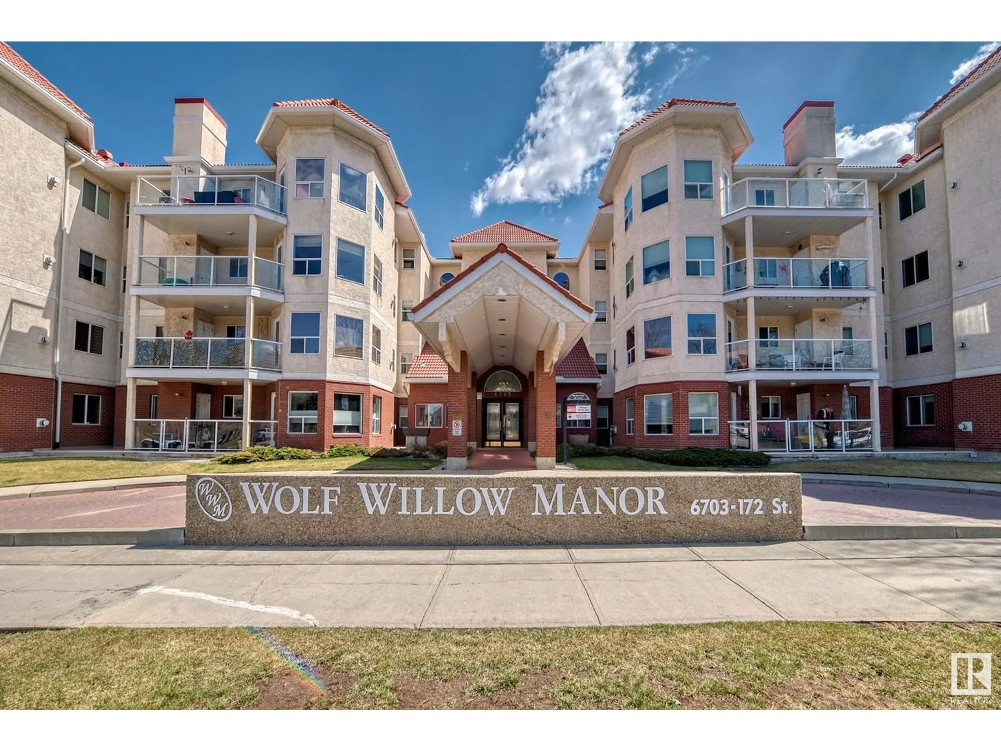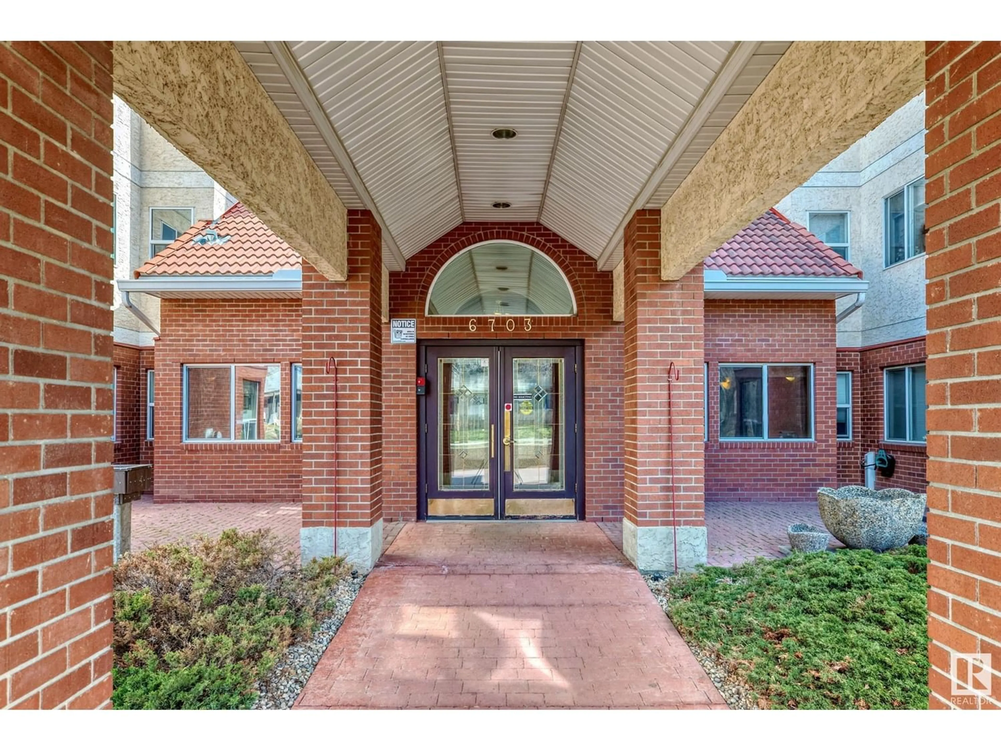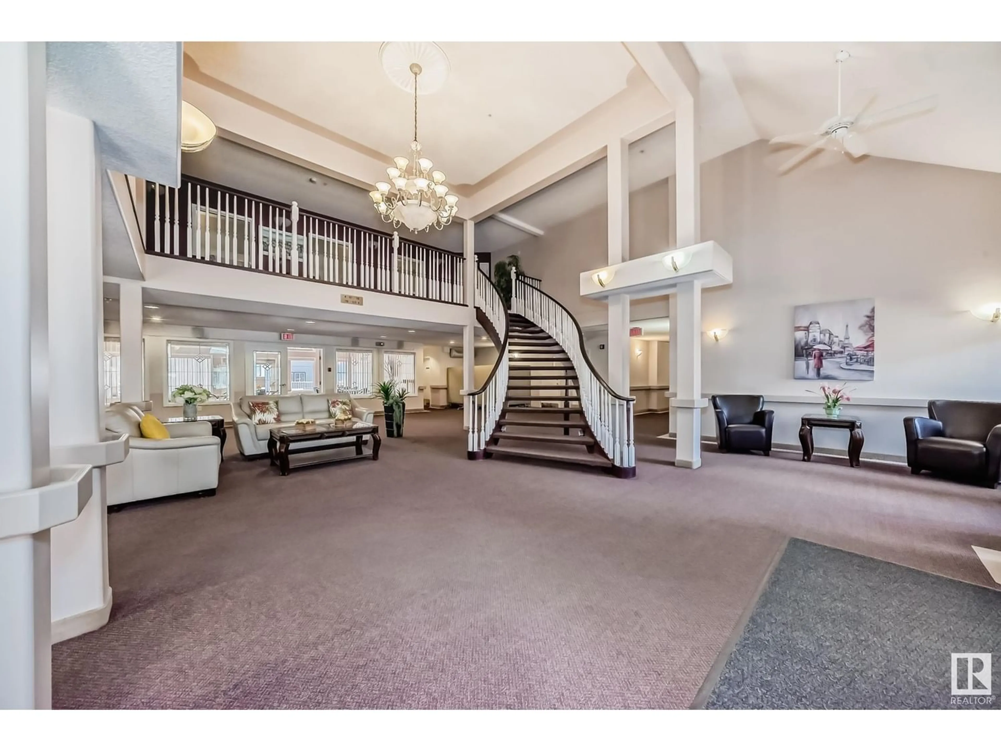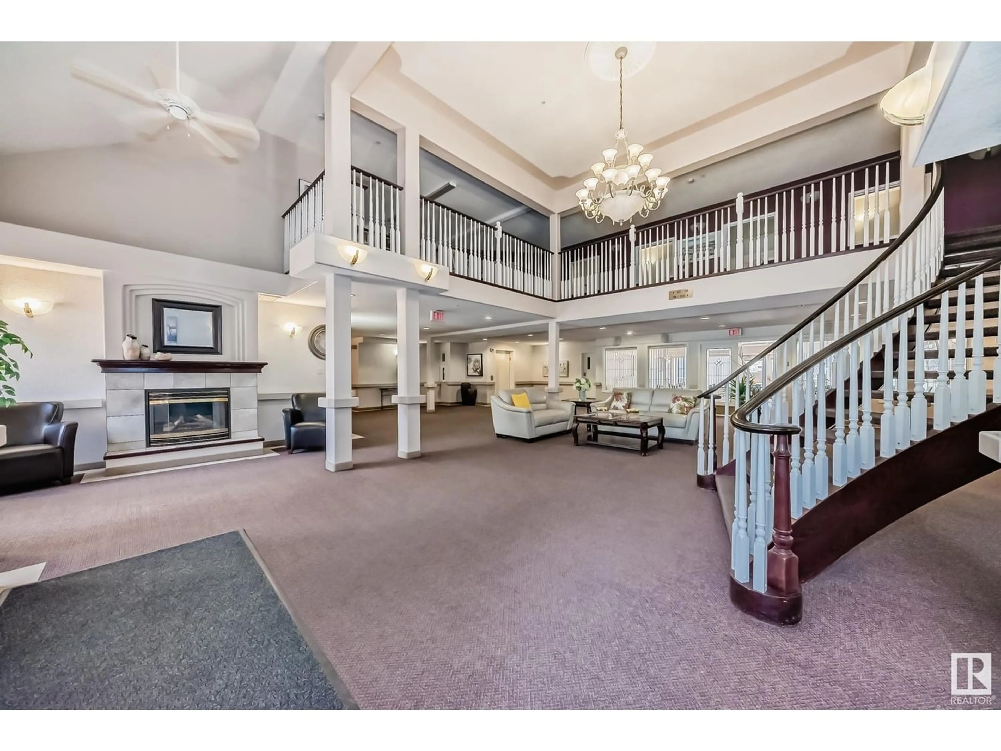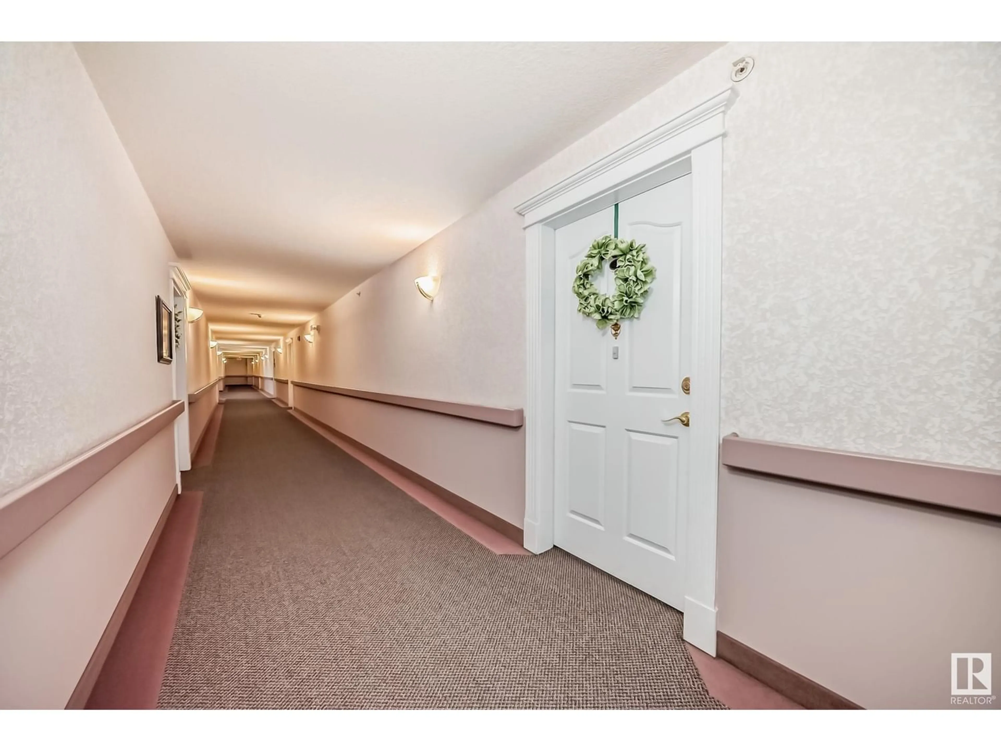#432 6703 172 NW, Edmonton, Alberta T5T6H9
Contact us about this property
Highlights
Estimated ValueThis is the price Wahi expects this property to sell for.
The calculation is powered by our Instant Home Value Estimate, which uses current market and property price trends to estimate your home’s value with a 90% accuracy rate.Not available
Price/Sqft$228/sqft
Est. Mortgage$1,116/mo
Maintenance fees$604/mo
Tax Amount ()-
Days On Market234 days
Description
Spectacular 55+ 2 Bdrm/ 2 Bath top floor unit in Wolf Willow Manor. This bright & spacious suite boasts A/C, a gas fireplace, gorgeous hardwood flooring, an open concept main floor showcasing a well equipped kitchen with a large island and pantry, and a spacious dining room & family room which leads out to a generous sized balcony for relaxing & entertaining. Features a large primary bedroom with a walk through closet leading onto a 4 pce. ensuite as well as a large 2nd bedroom, a 3 pce. main bath, an in-suite laundry/storage room, underground heated parking and a separate storage locker. This building is reknowned for its various amenities such as recreational room, library, games room, exercise room, car wash bay in the underground parkade as well as a handyman workshop. Within easy walking distance of parks, YMCA, the library, medical centers, restaurants. and shopping with easy access to all main freeways. Pet friendly building. Condo fee includes heat, water, cable & ext. maintenance & upkeep. (id:39198)
Property Details
Interior
Features
Condo Details
Inclusions

