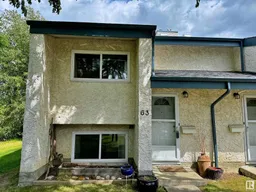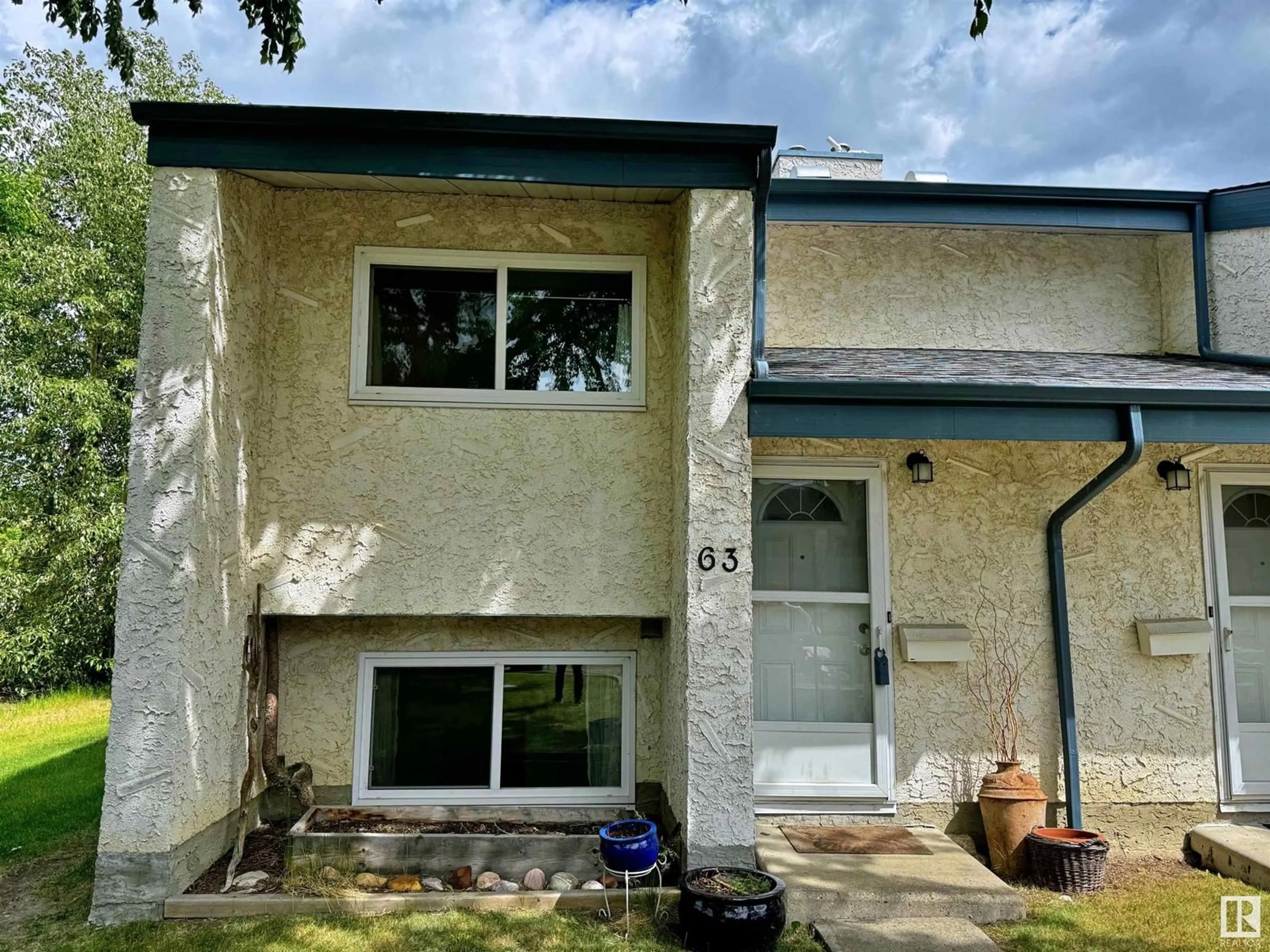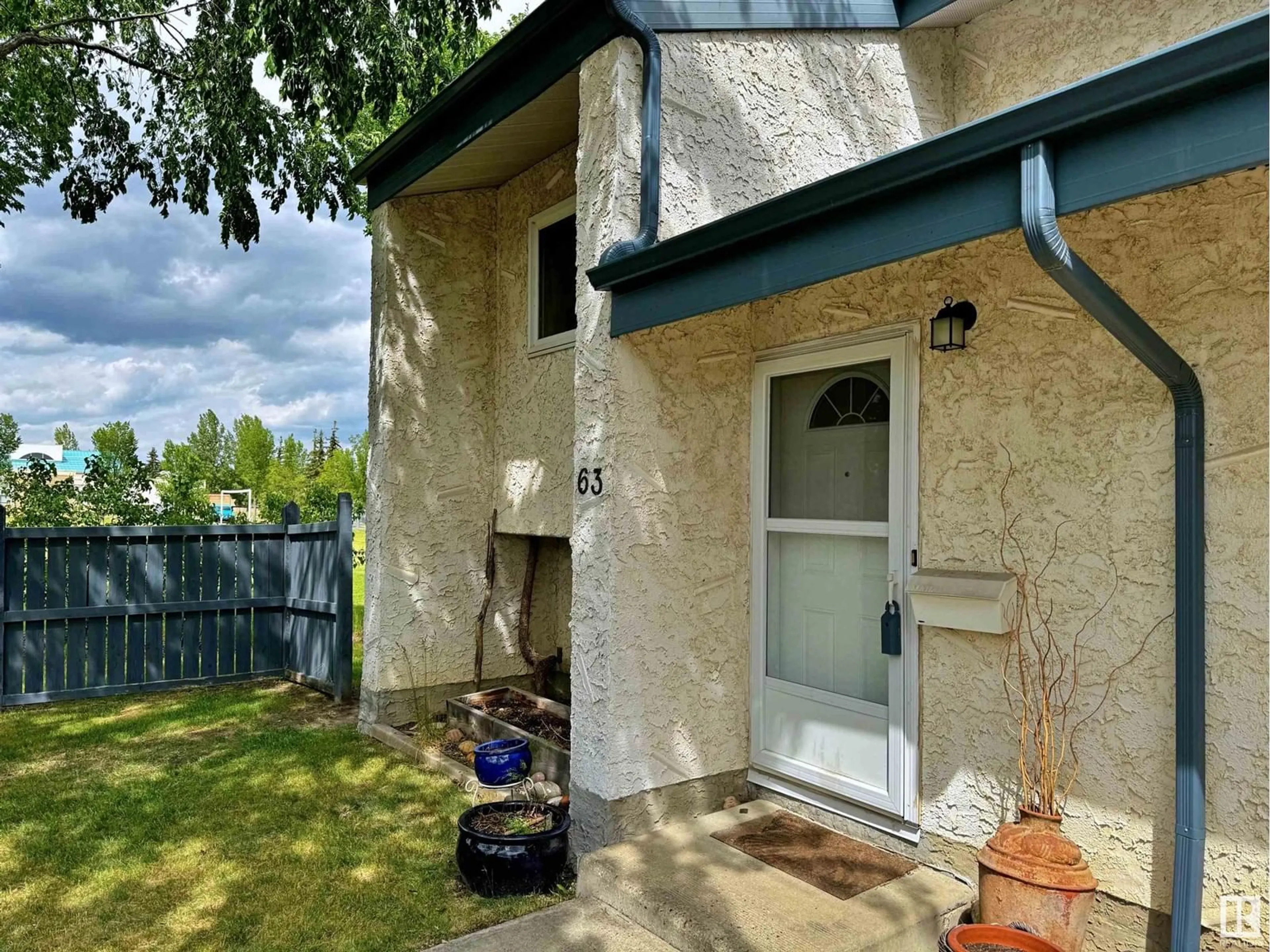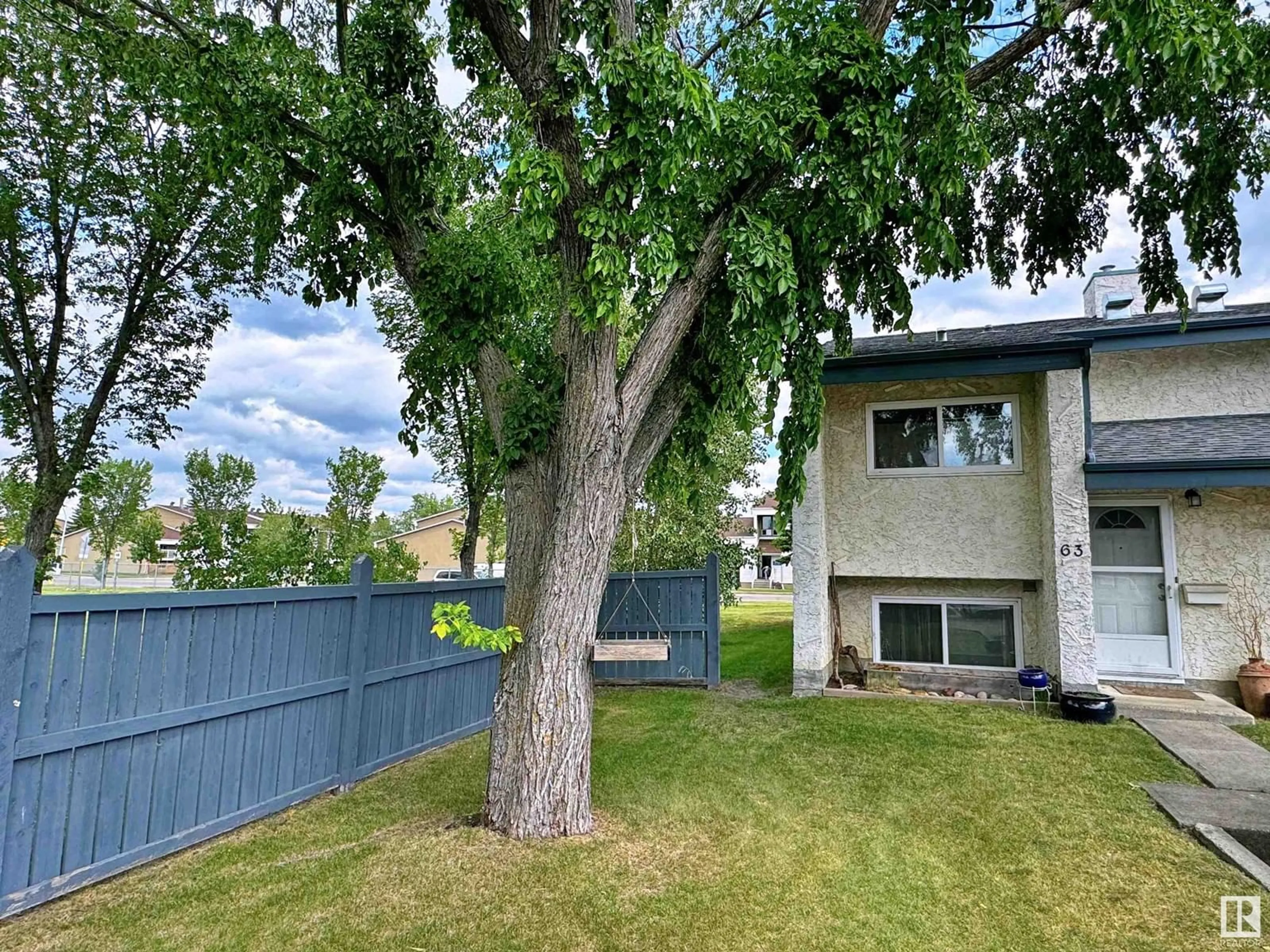#63 6220 172 ST NW, Edmonton, Alberta T5T3R4
Contact us about this property
Highlights
Estimated ValueThis is the price Wahi expects this property to sell for.
The calculation is powered by our Instant Home Value Estimate, which uses current market and property price trends to estimate your home’s value with a 90% accuracy rate.Not available
Price/Sqft$172/sqft
Days On Market14 days
Est. Mortgage$773/mth
Maintenance fees$263/mth
Tax Amount ()-
Description
This lovingly renovated 2-bedroom townhouse is a true gem. Whether youre an investor, first-time buyer, are downsizing or just looking for an affordable option for your kids, this unit will make for a lovely & comfortable new home. The upper level features a fabulous Ikea kitchen w/ slate tile, hardwood & vaulted ceilings in living room, w/ patio doors to a deck overlooking an easy-care brick patio backyard w/ shed. On the lower level you will find cork floors throughout & large windows letting light stream in. The master bedroom is huge w/ plenty of space for home office + includes a 1/2 bath ensuite & double closets + a good-sized second bedroom & full bath. The home is an end unit w/ a huge green space, park & mature trees right next to it. Parking is at the front door w/ the possibility of an extra stall. There are buses close by & you are just minutes from shops, schools, West Edmonton Mall, Whitemud Drive & the Anthony Henday. Complex is very well managed & allows pets w/ board approval. (id:39198)
Property Details
Interior
Features
Lower level Floor
Primary Bedroom
Bedroom 2
Exterior
Parking
Garage spaces 1
Garage type Stall
Other parking spaces 0
Total parking spaces 1
Condo Details
Amenities
Vinyl Windows
Inclusions
Property History
 35
35


