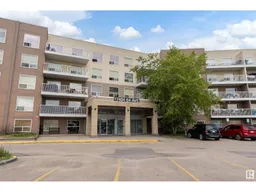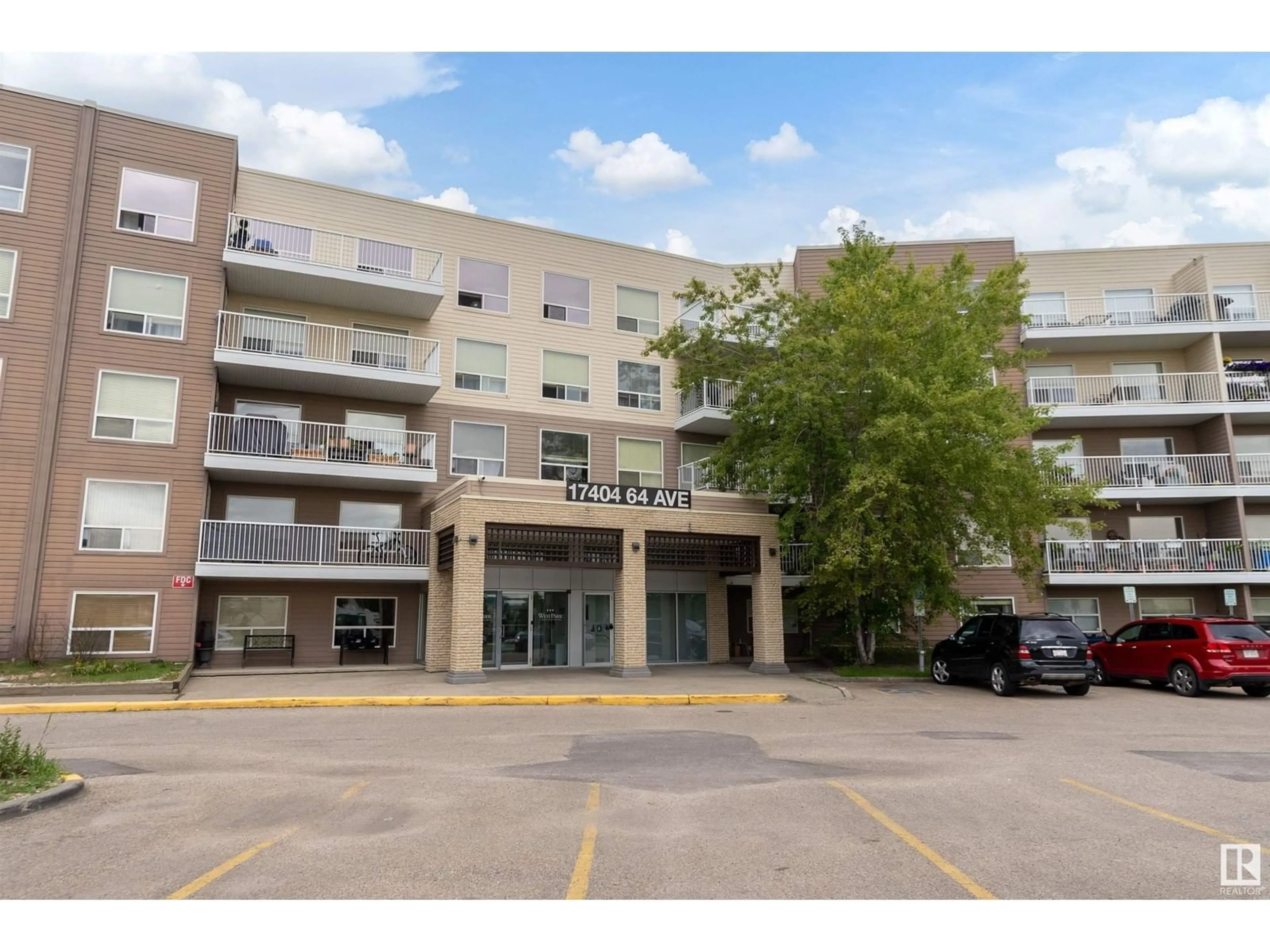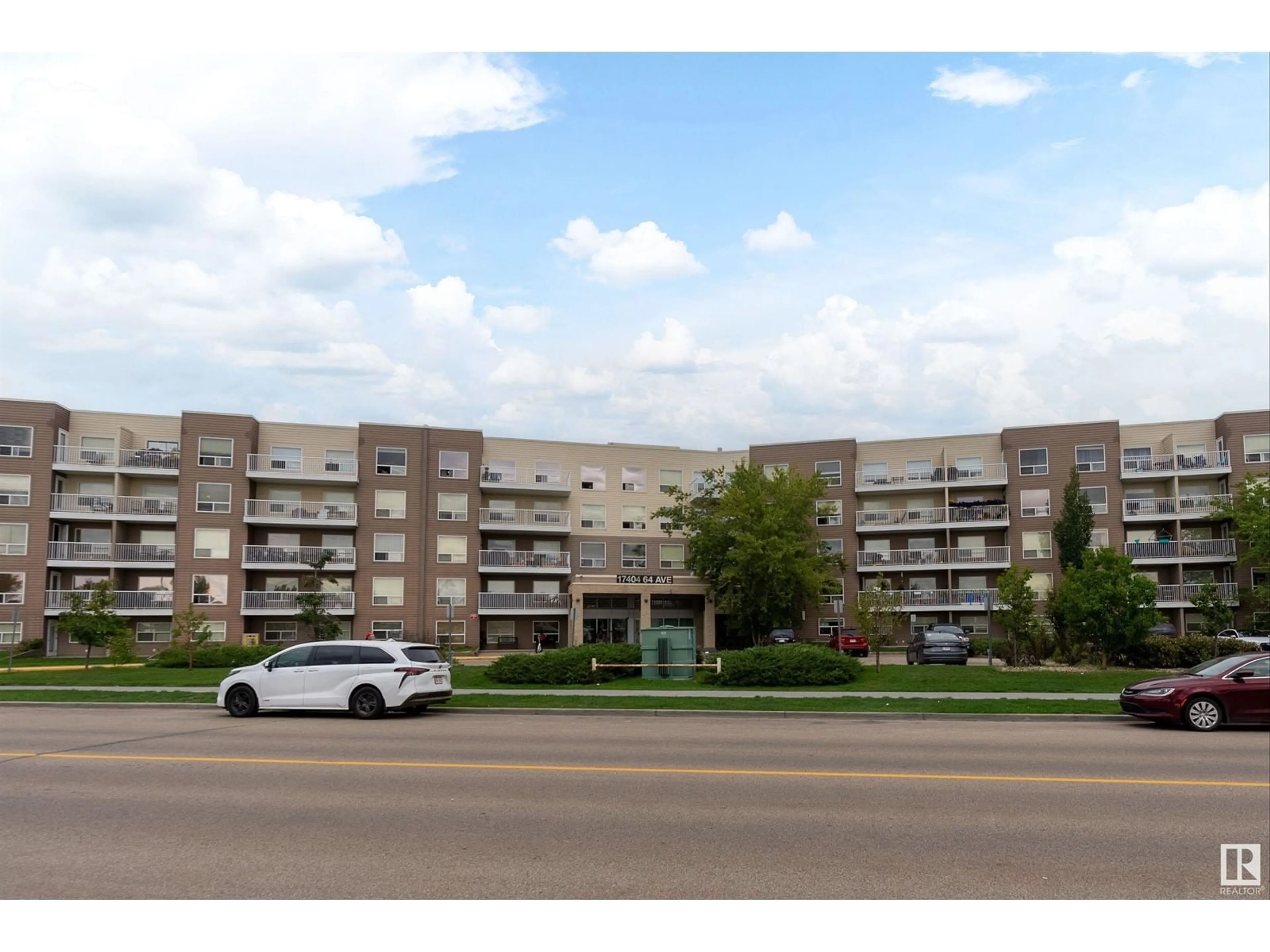#529 17404 64 AV NW, Edmonton, Alberta T5T6X4
Contact us about this property
Highlights
Estimated ValueThis is the price Wahi expects this property to sell for.
The calculation is powered by our Instant Home Value Estimate, which uses current market and property price trends to estimate your home’s value with a 90% accuracy rate.Not available
Price/Sqft$196/sqft
Est. Mortgage$858/mth
Maintenance fees$558/mth
Tax Amount ()-
Days On Market2 days
Description
TOP-FLOOR CORNER UNIT, nestled in the family-friendly neighborhood of Callingwood. Offering the ultimate location & top privacy, this home stands out from the rest, with every room showcasing views of lush green space. As you enter this freshly painted, sun-filled unit, you'll be greeted by a wave of NATURAL LIGHT & a sense of comfort. The recent renovations shine through, from the chic kitchen with its stylish cabinets to the inviting breakfast bar that connects to a spacious, OPEN-CONCEPT living room. The LARGE WINDOWS throughout bathe the space in natural light, making every corner feel warm and welcoming. The Main bedroom is your personal retreat, with a WALK-IN Closet & a full ENSUITE. With 3 well-designed BEDROOMs & 2 BATHROOMS, this home offers plenty of space for everyone. Youll also love the oversized balcony perfect for soaking in the sun or enjoying a peaceful evening. Worried about Edmonton winters? Stay warm in the included secure, HEATED UNDERGROUND PARKING! [Bathroom Mirrors are installed] (id:39198)
Property Details
Interior
Features
Main level Floor
Living room
3.92 m x 3.51 mDining room
2.28 m x 3.51 mKitchen
2.9 m x 2.31 mPrimary Bedroom
4.69 m x 4.09 mCondo Details
Inclusions
Property History
 46
46

