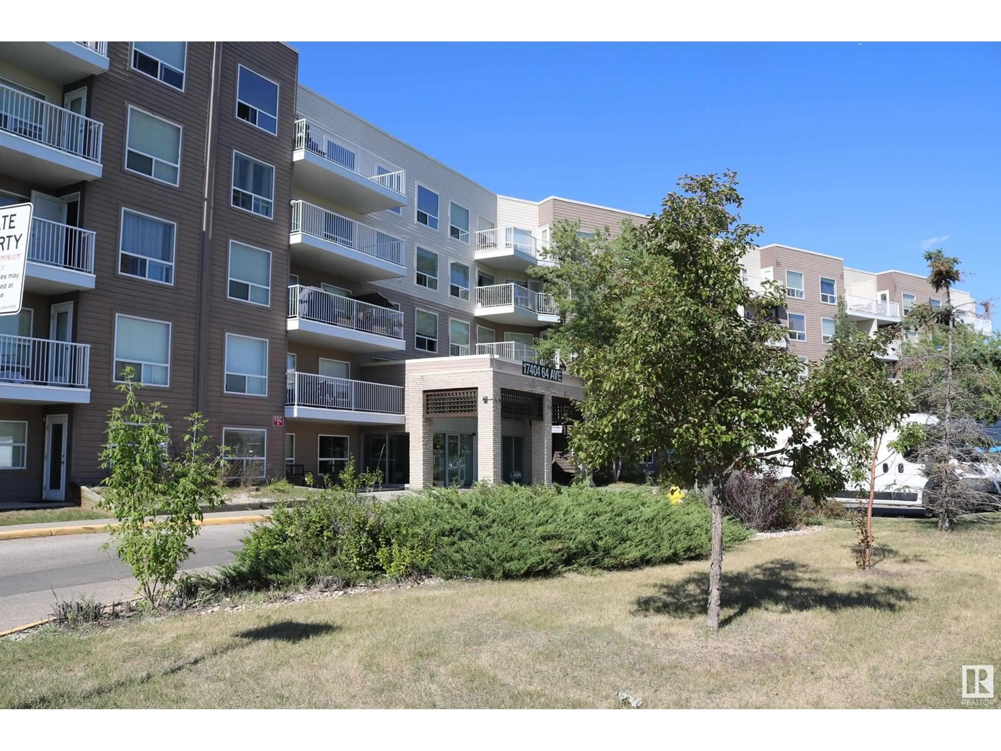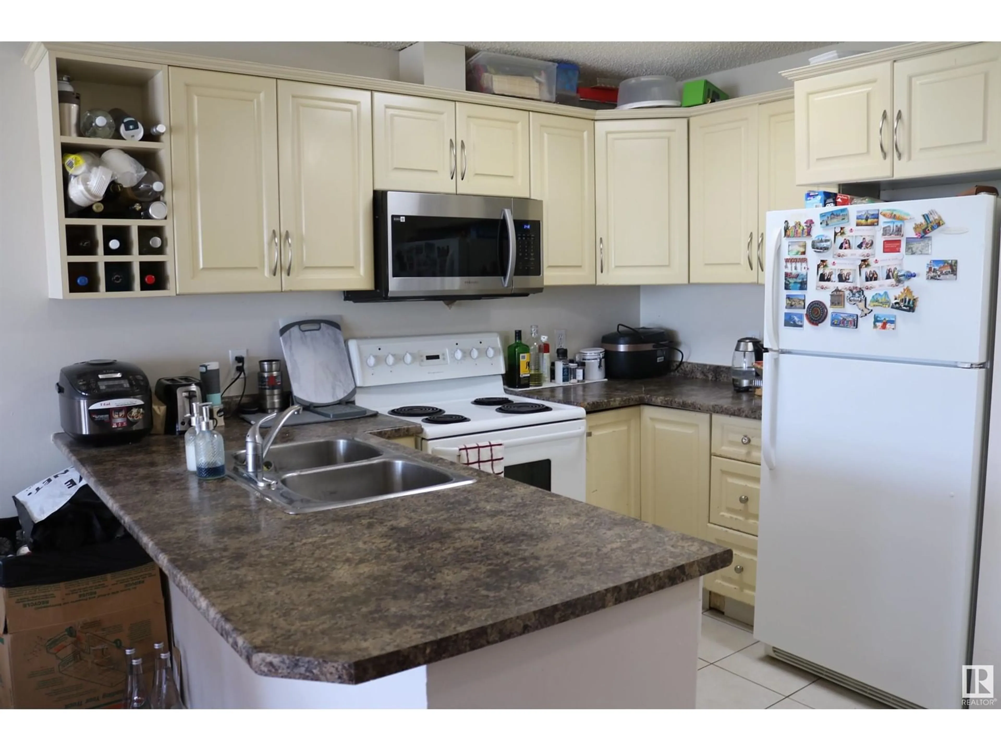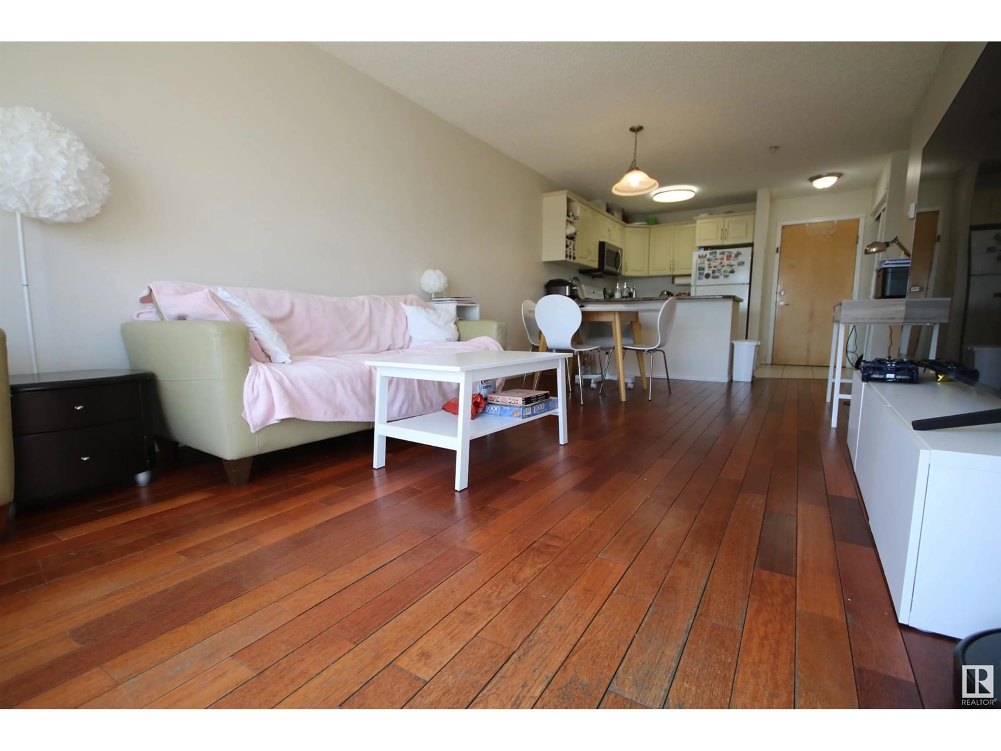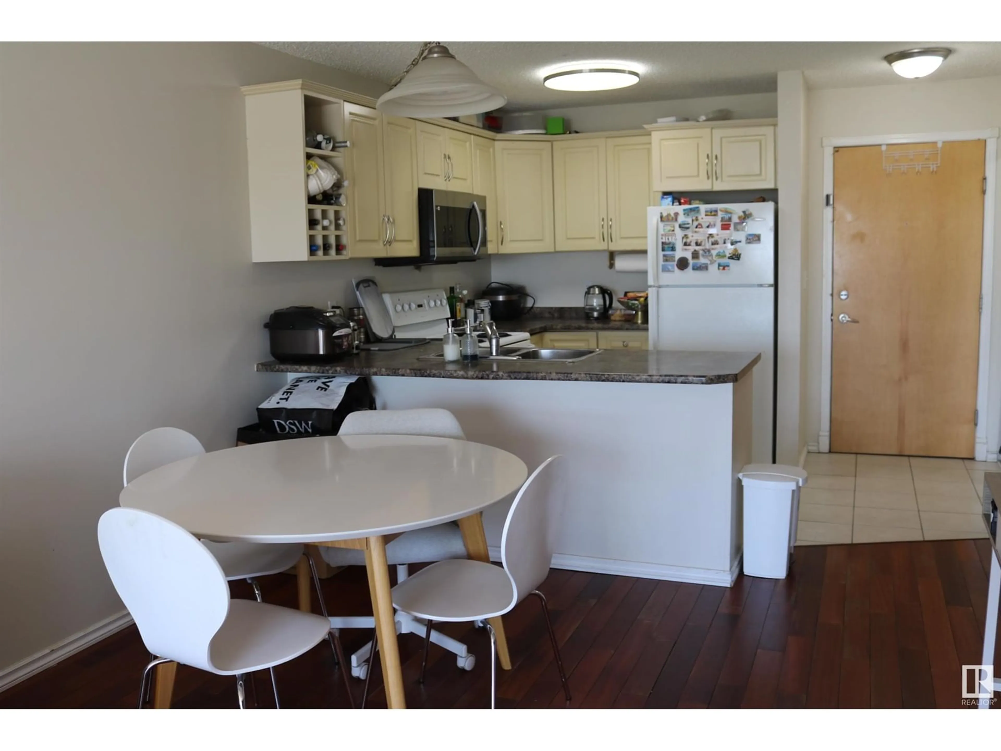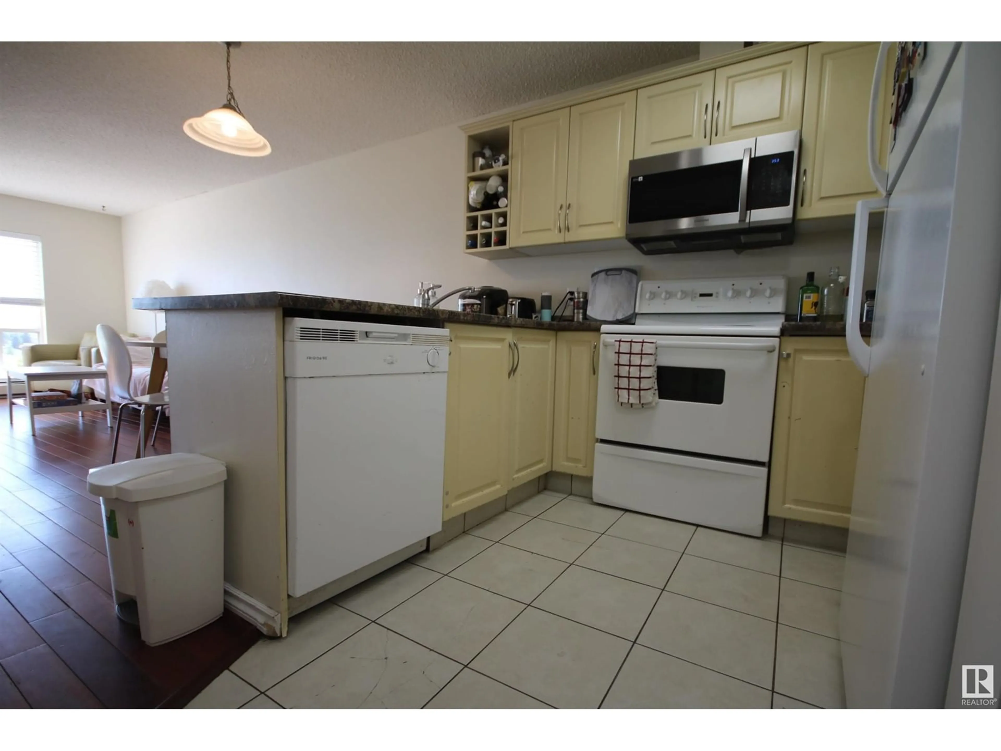#522 17404 64 AV NW, Edmonton, Alberta T5T6X4
Contact us about this property
Highlights
Estimated ValueThis is the price Wahi expects this property to sell for.
The calculation is powered by our Instant Home Value Estimate, which uses current market and property price trends to estimate your home’s value with a 90% accuracy rate.Not available
Price/Sqft$216/sqft
Est. Mortgage$769/mo
Maintenance fees$465/mo
Tax Amount ()-
Days On Market144 days
Description
This top-floor 2-bed, 2-bath condo showcases a fantastic view of the school field from every window. Open concept floor plan kitchen/dining/living space perfect for modern living, a master bedroom complete with an ensuite and walk-through closet, and a sunny South-facing balcony ideal for relaxation. Practical amenities like in-suite laundry and storage room are seamlessly incorporated. Additionally, this gem includes underground parking and storage cage. Its prime location near Callingwood shopping center, schools, parks, and a library ensures convenience and a vibrant community feel. (id:39198)
Property Details
Interior
Features
Main level Floor
Living room
Dining room
Kitchen
Primary Bedroom
Exterior
Parking
Garage spaces 1
Garage type Underground
Other parking spaces 0
Total parking spaces 1
Condo Details
Amenities
Vinyl Windows
Inclusions

