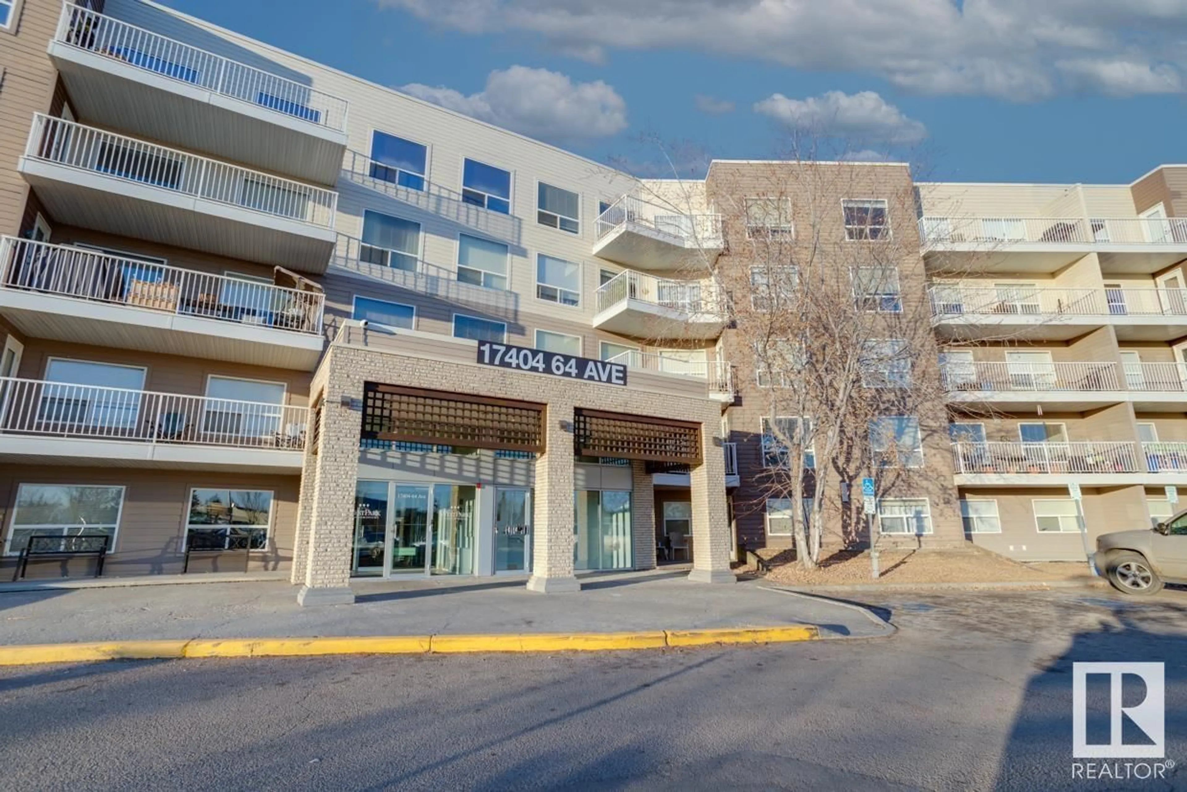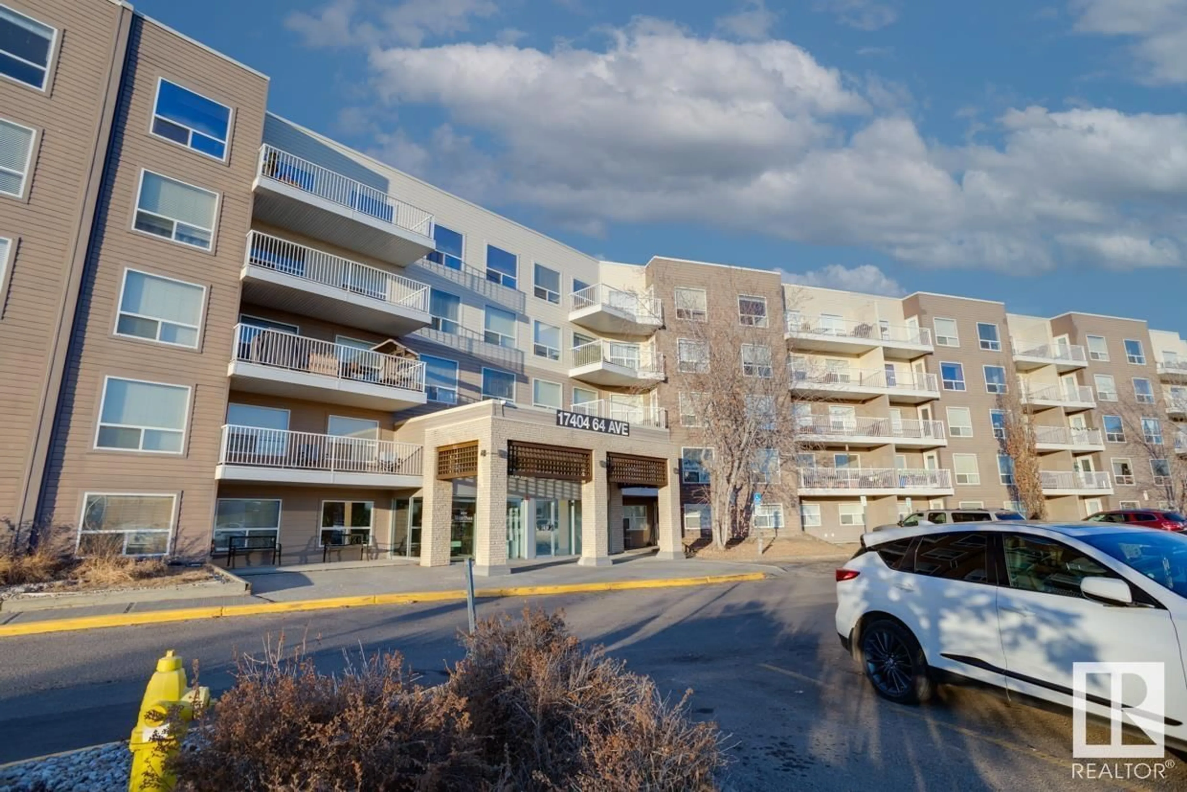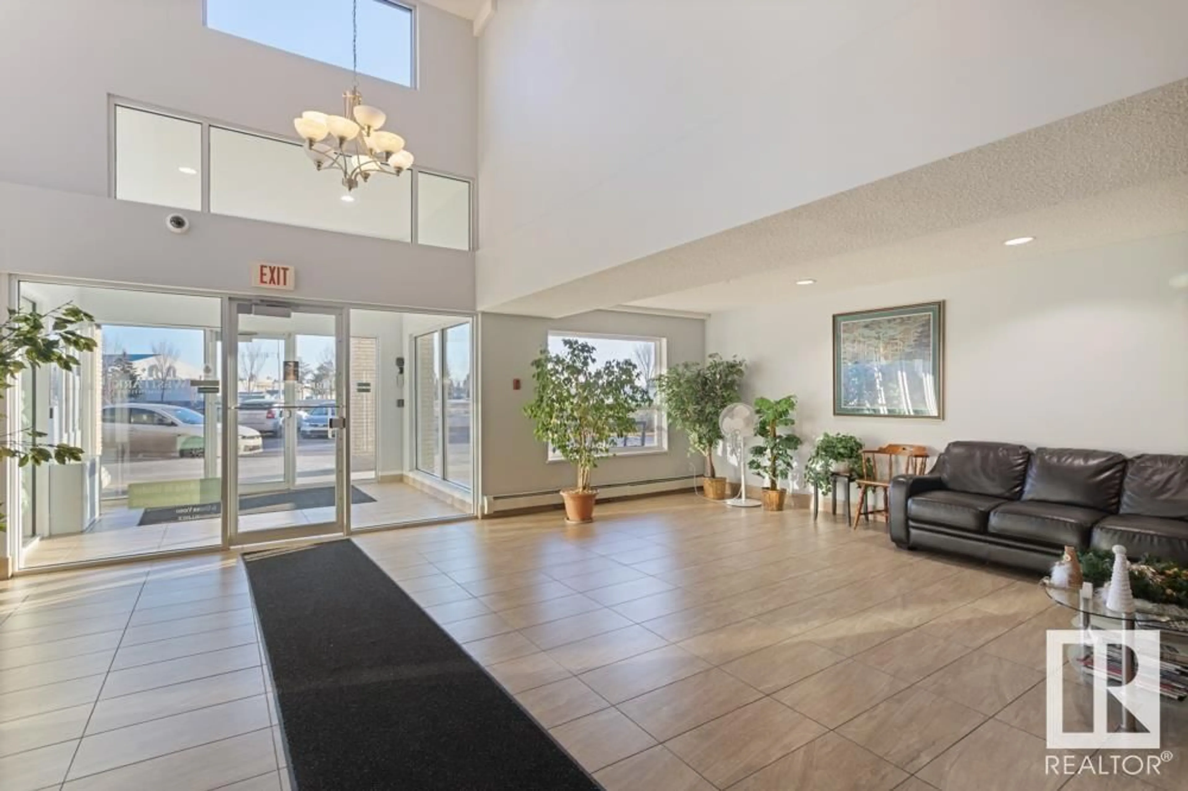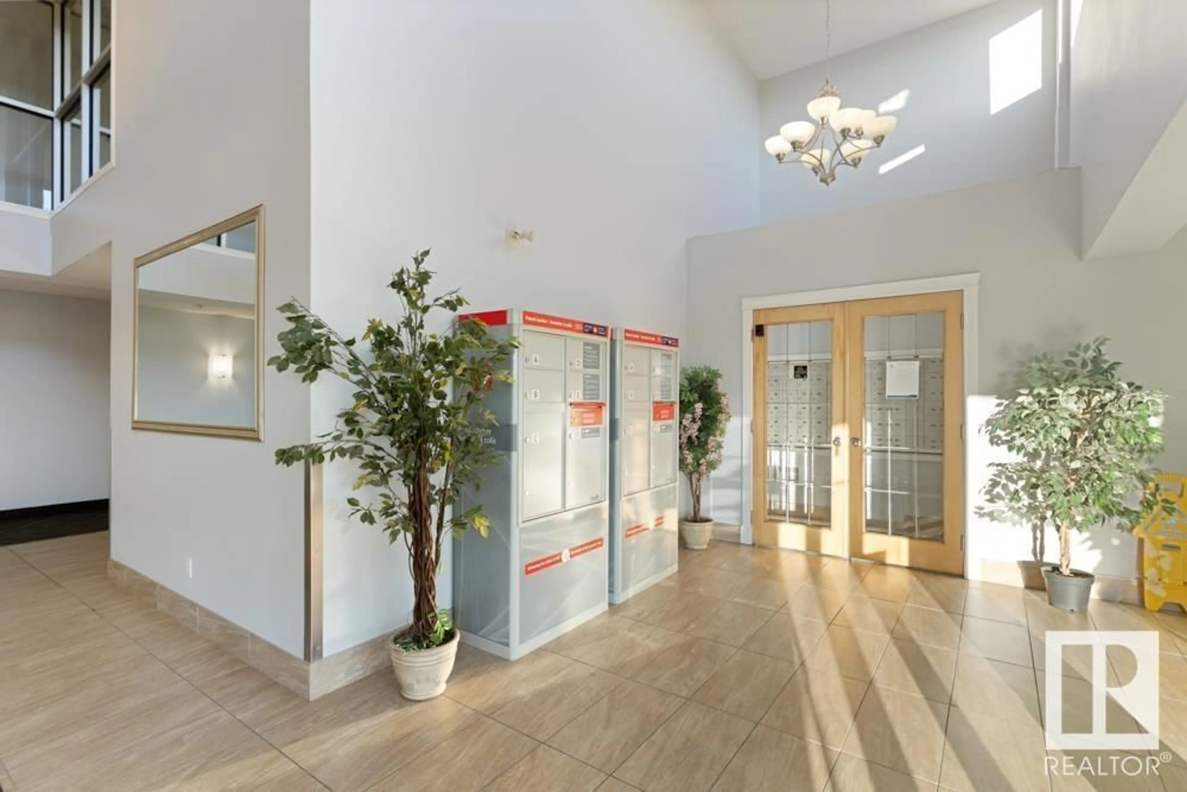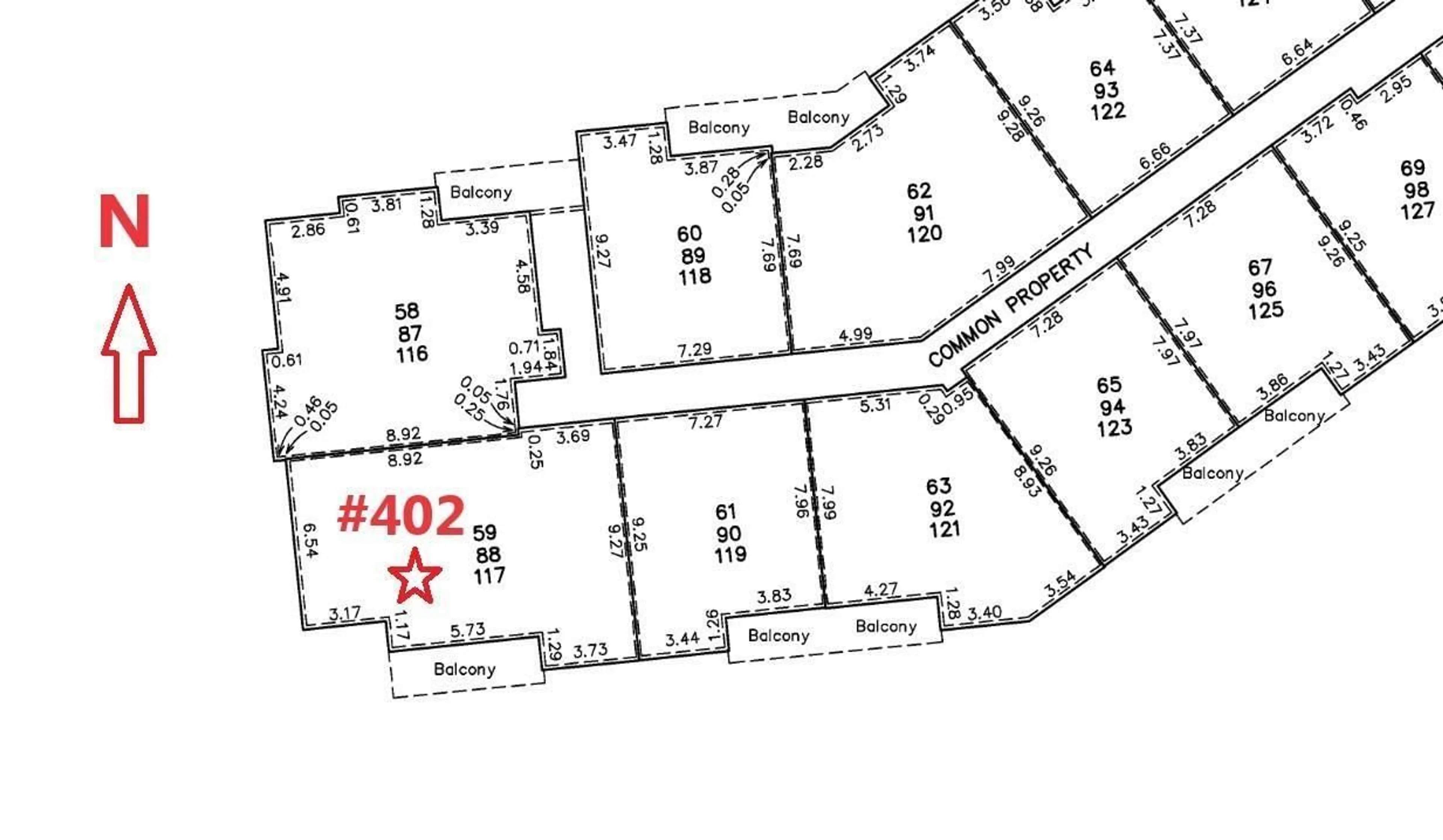#402 17404 64 AV NW, Edmonton, Alberta T5T6X4
Contact us about this property
Highlights
Estimated ValueThis is the price Wahi expects this property to sell for.
The calculation is powered by our Instant Home Value Estimate, which uses current market and property price trends to estimate your home’s value with a 90% accuracy rate.Not available
Price/Sqft$177/sqft
Est. Mortgage$772/mo
Maintenance fees$558/mo
Tax Amount ()-
Days On Market347 days
Description
RARE FIND - 3 bedrooms/2 full baths/SOUTHWEST corner unit in Westpark Condos! Facing a park with SOUTH facing balcony, living room & all bedrooms! Bright & open conceptlayout with a neutral tone & tons of natural light. Large living room is perfect for entertaining w/ doorleading to a large balcony. Kitchen boasts loads of white cabinetry & ample counter space. Good sized 3 bedrooms. Primary bedroom comes w/ a 4 pc ensuite & a large W/I closet. ONE heated undergroundparking (#28) plus a storage cage. In suite laundry. Lots of visitor parking stalls. Excellent location - walking distance to bus stops, schools, playground ,Callingwood Market w/ grocery stores, Dollar store, banks & minutes from West Edmonton Mall; Close to Lois Hole public library& YMCA. Quick access to both Whitemud & Henday freeway. (id:39198)
Property Details
Interior
Features
Main level Floor
Living room
3.5 m x 4.05 mBedroom 3
2.72 m x 3.97 mDining room
3.5 m x 2.23 mKitchen
2.16 m x 2.52 mCondo Details
Inclusions

