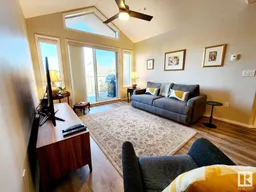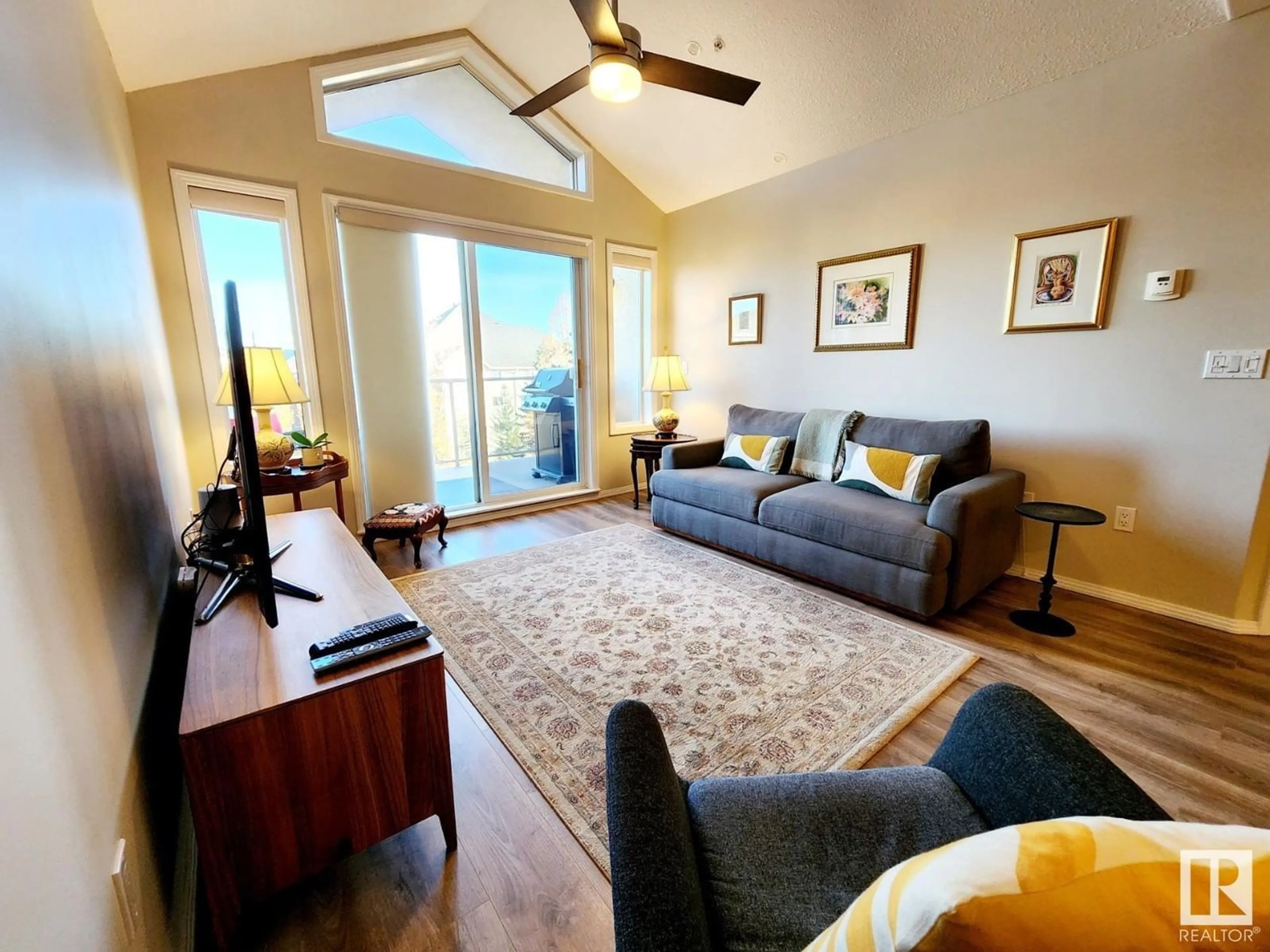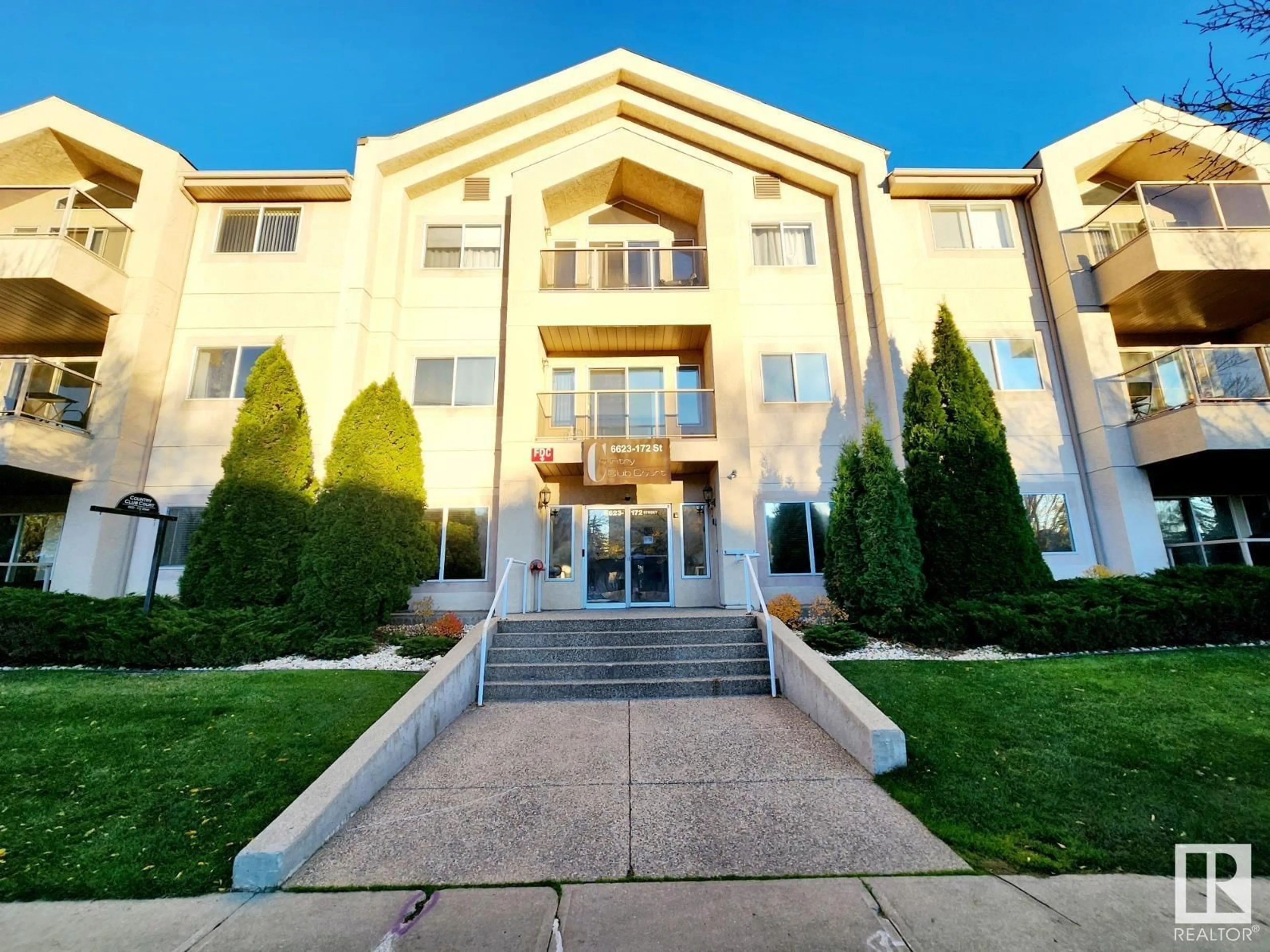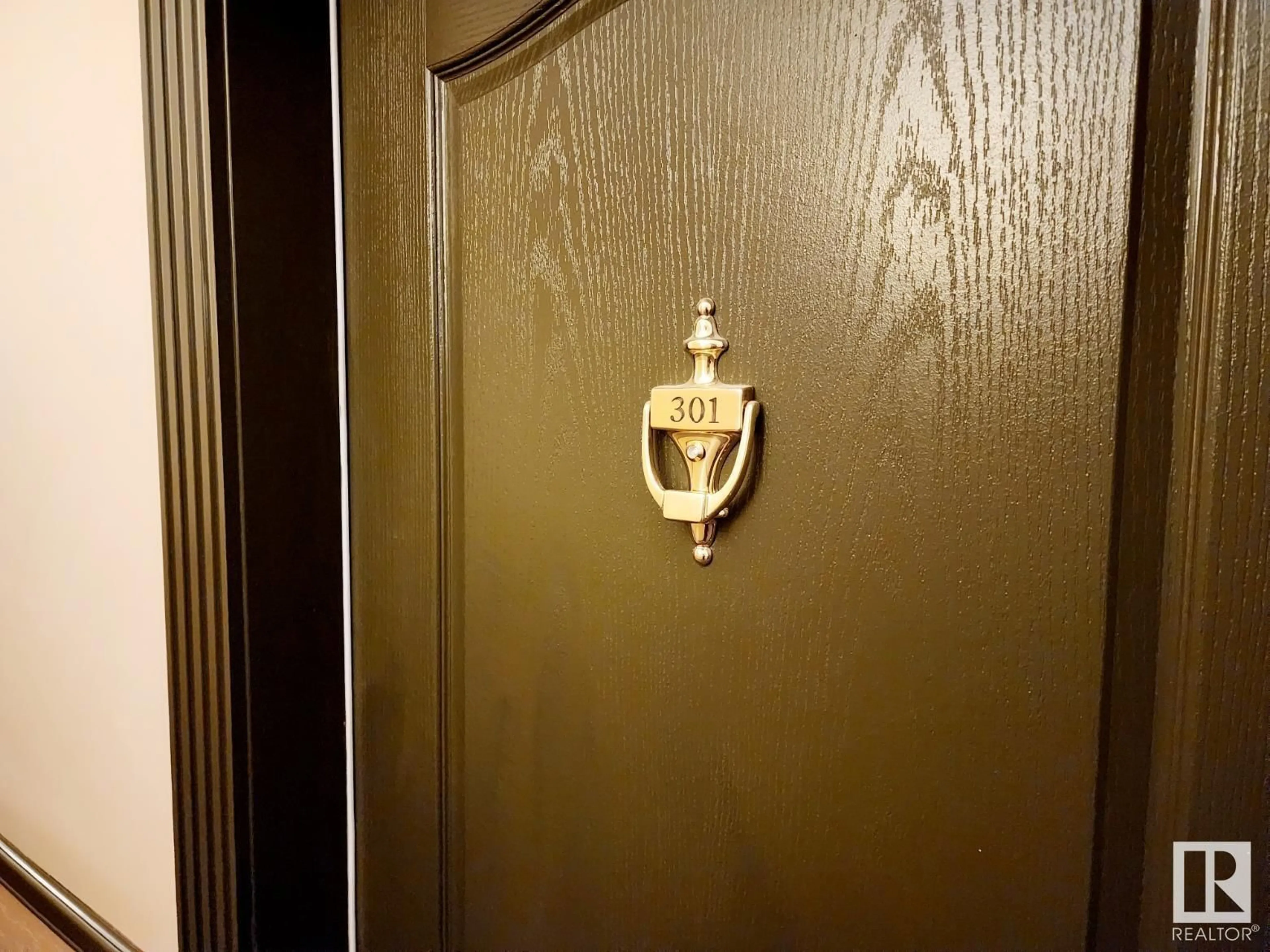#301 6623 172 ST NW, Edmonton, Alberta T5T6J2
Contact us about this property
Highlights
Estimated ValueThis is the price Wahi expects this property to sell for.
The calculation is powered by our Instant Home Value Estimate, which uses current market and property price trends to estimate your home’s value with a 90% accuracy rate.Not available
Price/Sqft$226/sqft
Est. Mortgage$1,030/mo
Maintenance fees$642/mo
Tax Amount ()-
Days On Market22 days
Description
Welcome to Country Club Court a stunning TOP-FLOOR unit in an 18+ community, offering the BEST VIEWS overlooking the peaceful courtyard! With over 1,000sqft this immaculate 2-bedroom, 2-bathroom condo boasts VAULTED CEILINGS, a spacious living area & newer luxury vinyl plank flooring. The bright, open layout features two large bedrooms on opposite sides, including a primary suite w/ a walk-through closet & full ensuite bath w/ Soaker Tub. Enjoy the comfort of in-unit laundry and storage, plus a gas line for BBQ on your private balcony. This unit includes an underground parking stall (#13) with a storage cage, as well as access to fantastic amenities like a car wash, games/social room, workshop & fully equipped exercise room. With visitor parking and convenient access to amenities & public transportation, this Top-floor condo is the perfect combination of comfort, convenience, and luxury living. (id:39198)
Property Details
Interior
Features
Main level Floor
Living room
Dining room
Kitchen
Primary Bedroom
Exterior
Parking
Garage spaces 1
Garage type -
Other parking spaces 0
Total parking spaces 1
Condo Details
Amenities
Vinyl Windows
Inclusions
Property History
 52
52


