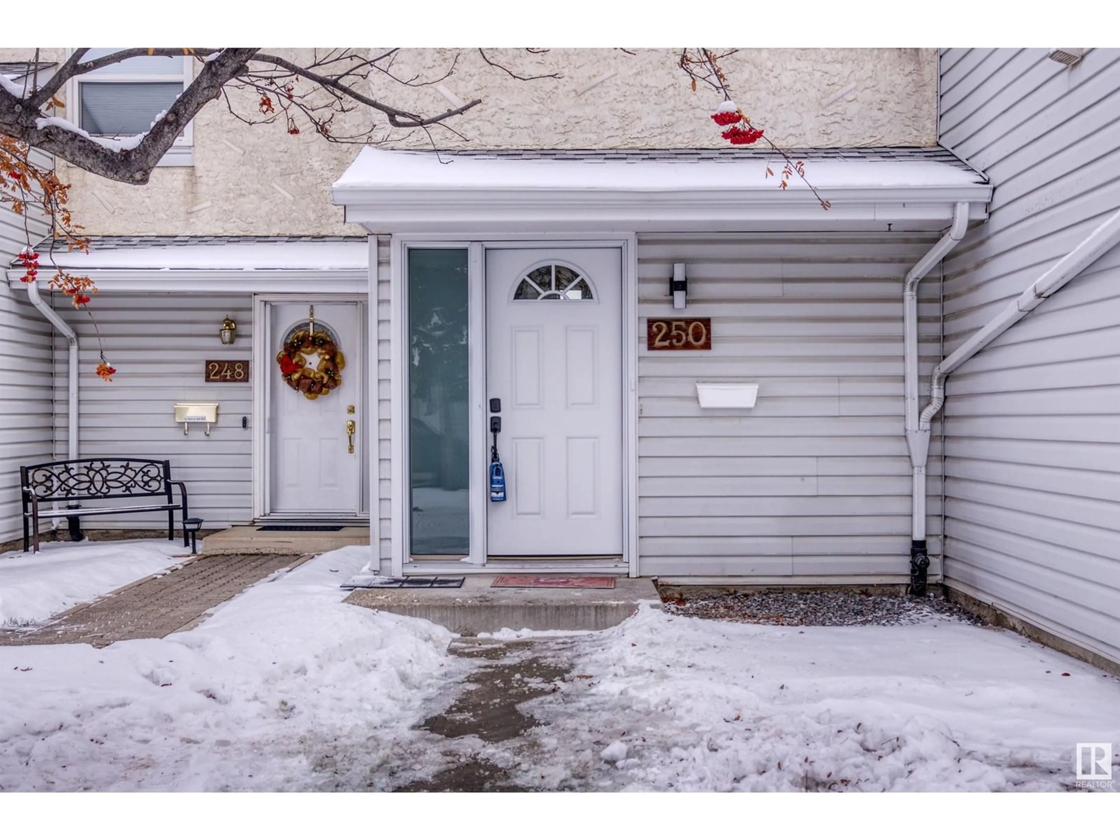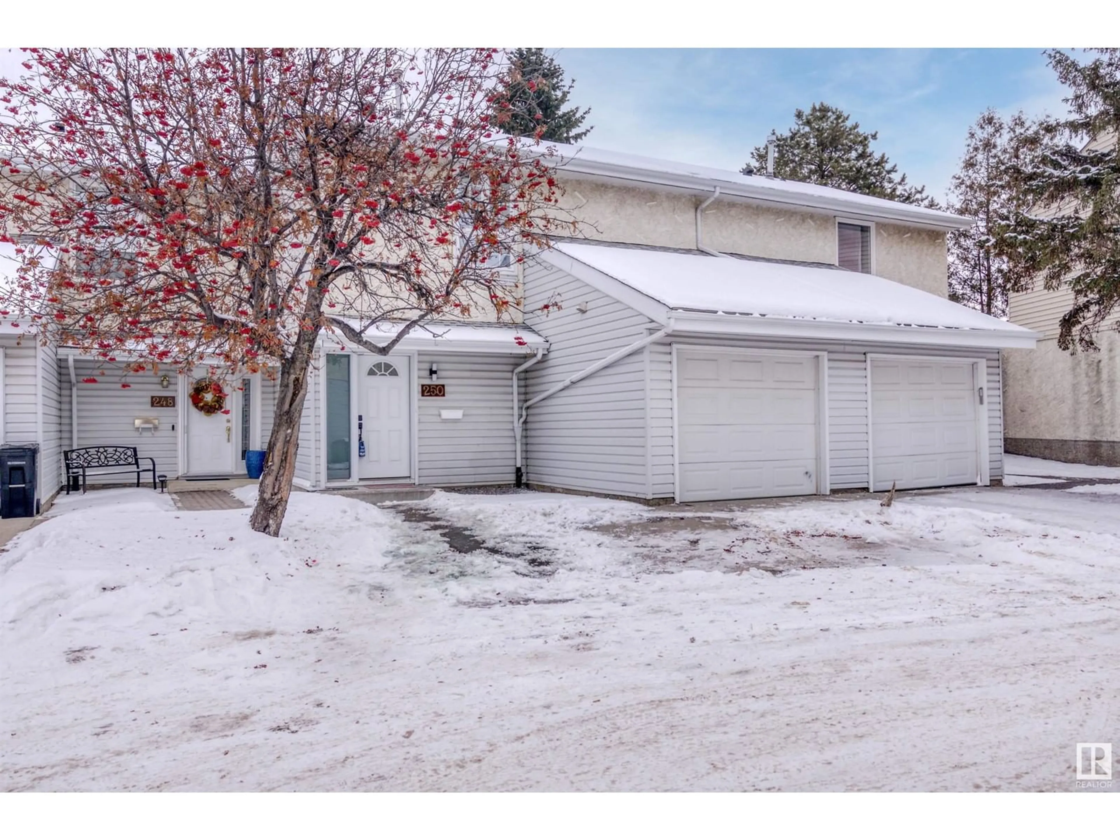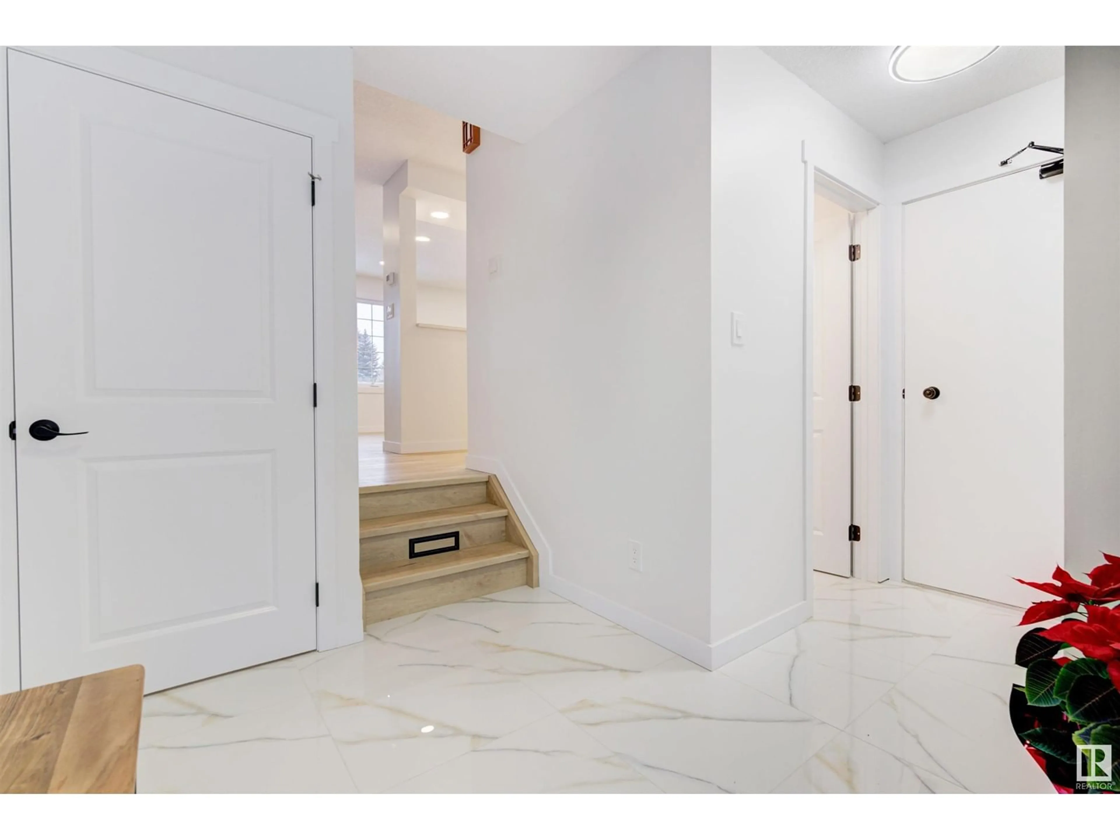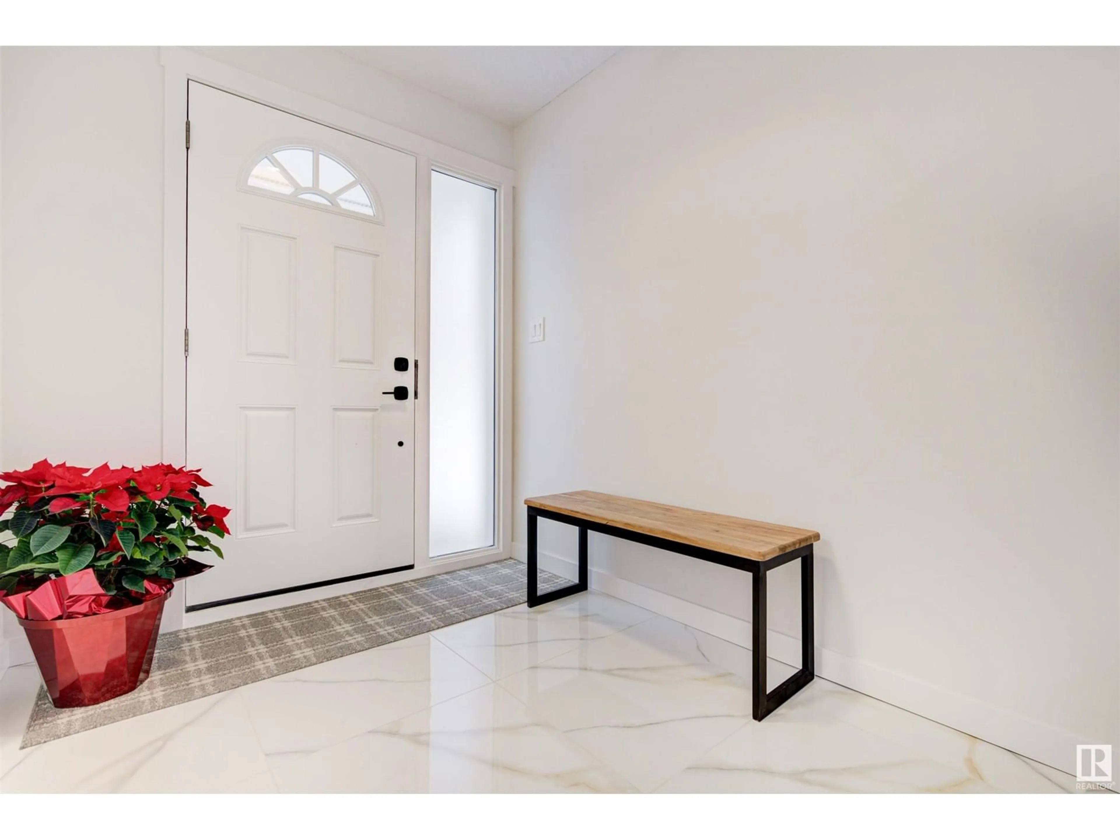250 CALLINGWOOD PL NW, Edmonton, Alberta T5T2C6
Contact us about this property
Highlights
Estimated ValueThis is the price Wahi expects this property to sell for.
The calculation is powered by our Instant Home Value Estimate, which uses current market and property price trends to estimate your home’s value with a 90% accuracy rate.Not available
Price/Sqft$254/sqft
Est. Mortgage$1,374/mo
Maintenance fees$335/mo
Tax Amount ()-
Days On Market8 days
Description
NEWLY RENOVATED! Welcome to this beautifully renovated home with a SINGLE ATTACHED GARAGE! The main floor features an open concept with a large bar-style counter, new custom kitchen cabinets with quartz countertops, tile backsplash, all brand-new appliances and built in pantry. New Luxury Vinyl Plank flooring, gleaming tile and carpet. Large and bright Living room with beautiful feature wall. Dinning room with patio doors leading to the landscaped and fenced backyard. Upstairs you will find 3 good size bedrooms and 4PC Brand New bathroom. Large storage room on the upper floor. The Basement is finished with a Recreation room, Laundry. All NEW PLUMBING, ALL NEW LIGTHS. Furnace is serviced and cleaned. Close to parks, shopping, schools, transit, YMCA Public library make this an ideal location (id:39198)
Property Details
Interior
Features
Basement Floor
Kitchen
3.42 m x 2.74 mCondo Details
Inclusions





