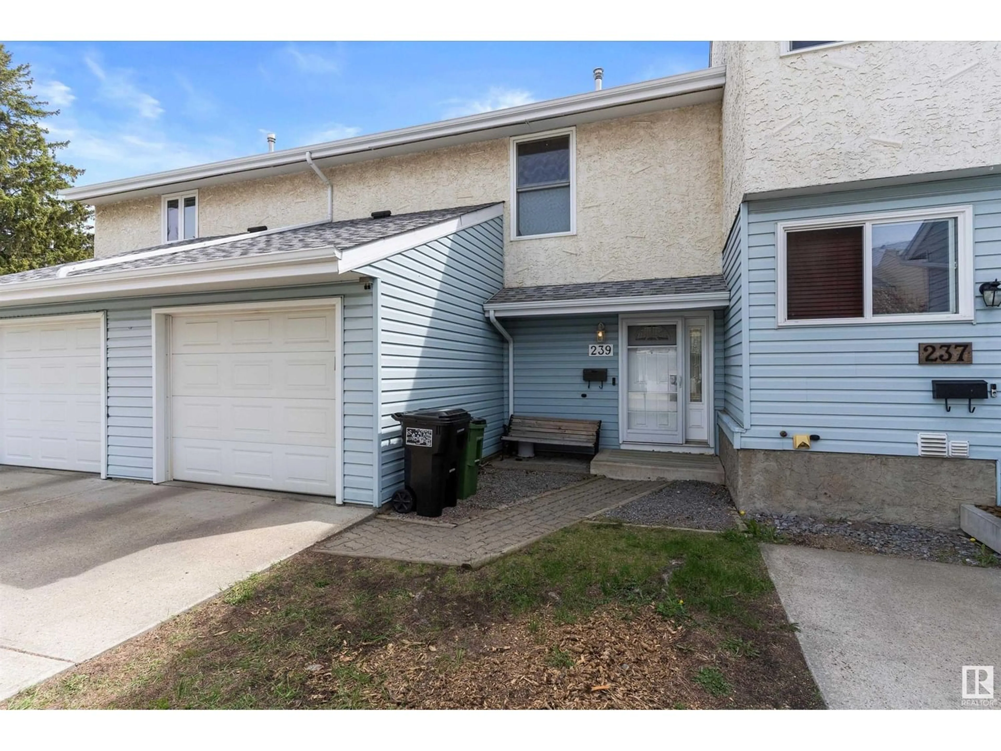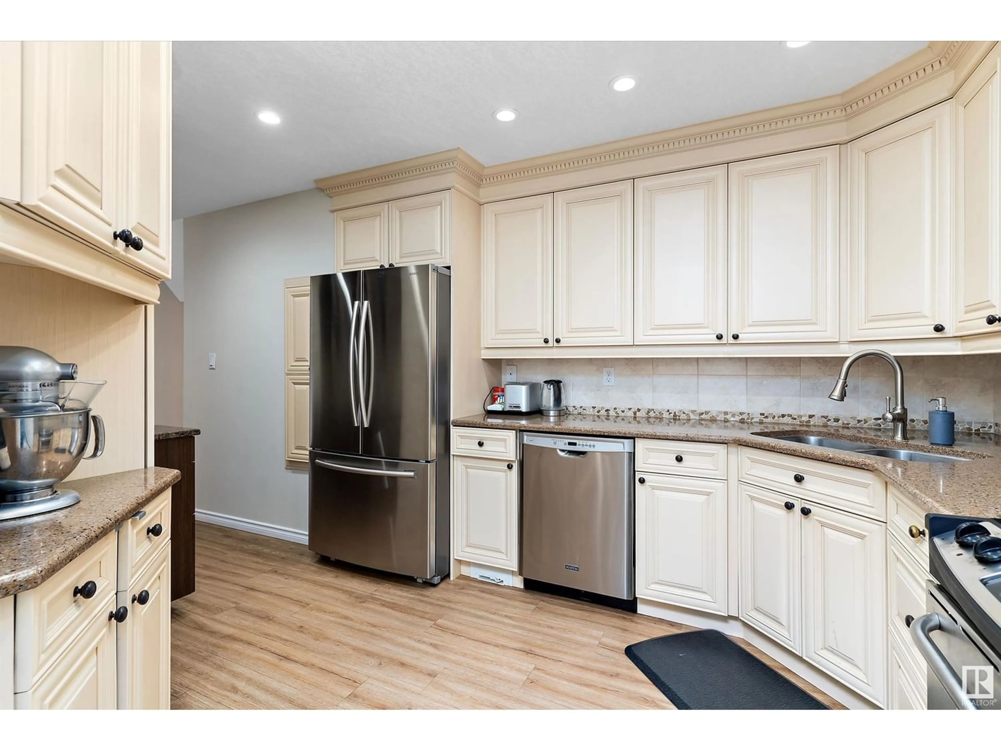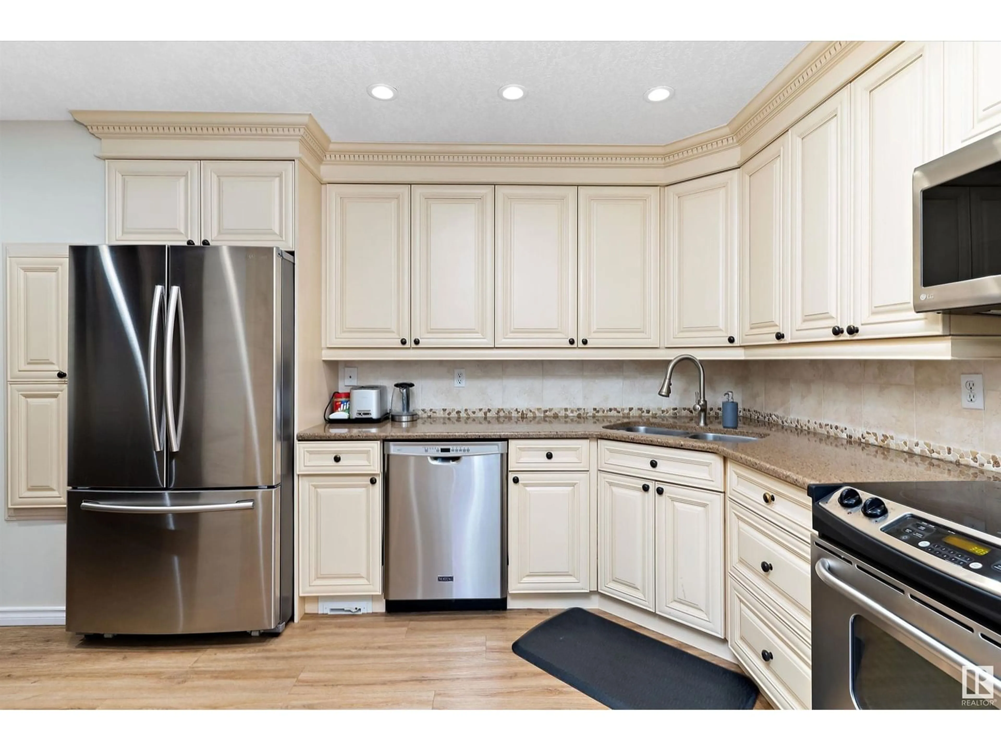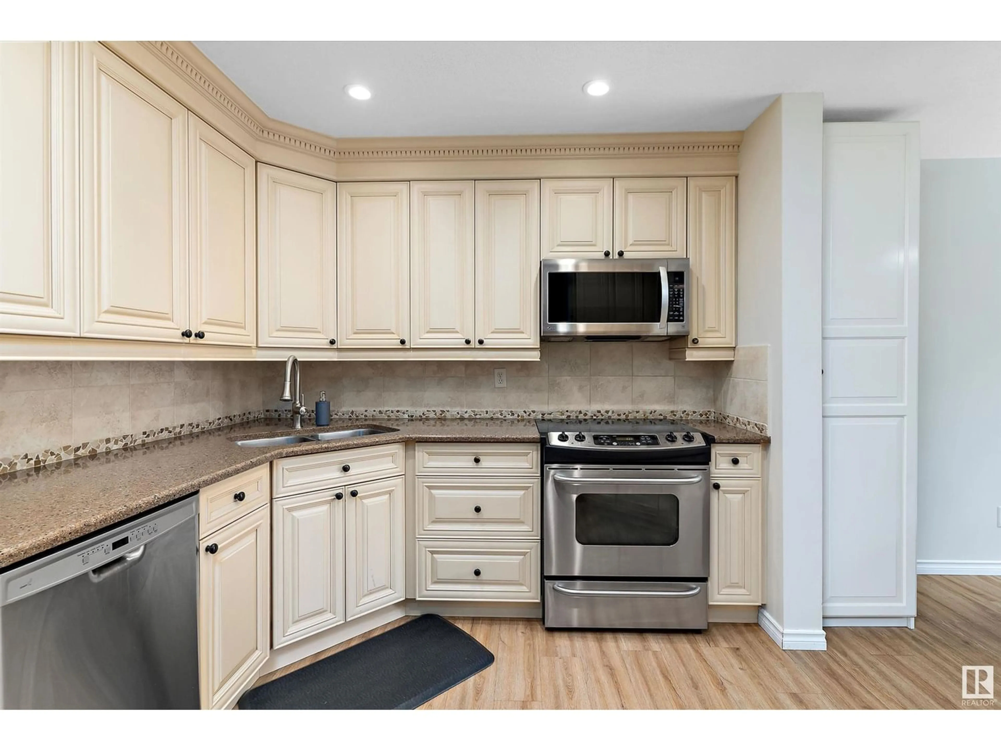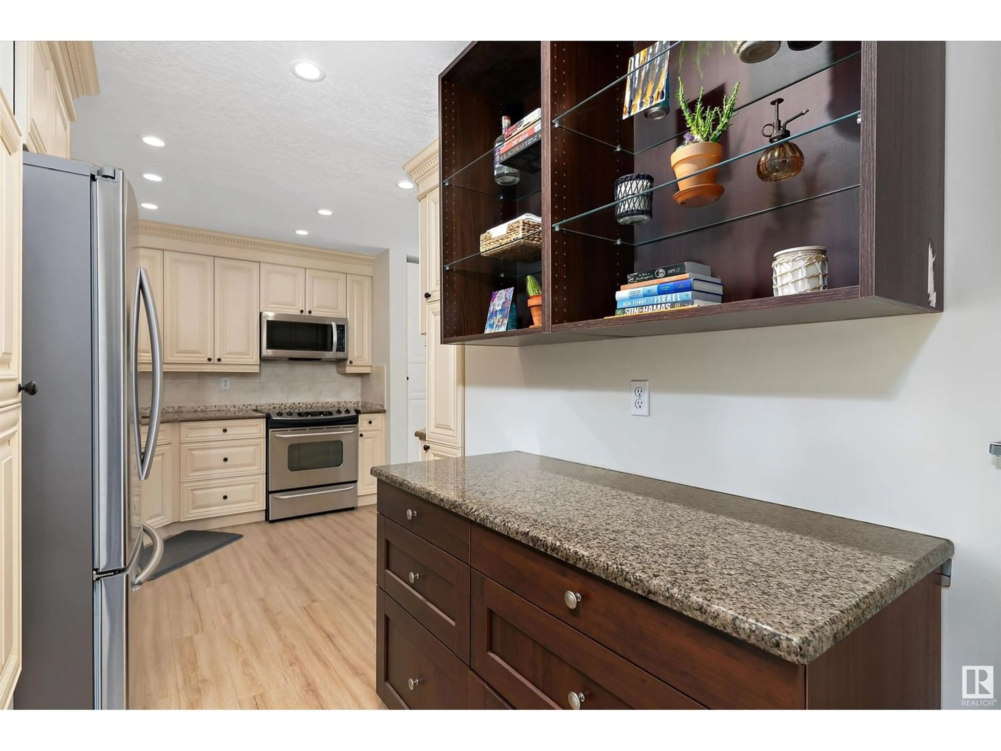239 CALLINGWOOD PL NW, Edmonton, Alberta T5T2C6
Contact us about this property
Highlights
Estimated ValueThis is the price Wahi expects this property to sell for.
The calculation is powered by our Instant Home Value Estimate, which uses current market and property price trends to estimate your home’s value with a 90% accuracy rate.Not available
Price/Sqft$222/sqft
Est. Mortgage$1,224/mo
Maintenance fees$321/mo
Tax Amount ()-
Days On Market206 days
Description
Bright and spacious 3-bed 1.5-bath two-storey townhouse in Callingwood South, great family-friendly neighbourhood in West Edmonton surrounded with schools, playgrounds, river valley walking trails and retail centre with all the amenities! Main level features foyer, half bath, living room, and upgraded kitchen with stainless steel appliances, quartz countertops, full-height cabinets with pull-outs, soft-close drawers and dining area. Three bedrooms upstairs, including a primary bed with dual closets, plus 4-pc main bath. Basement is fully finished with recreation room and laundry. Single attached garage with excellent storage. Updates include custom window coverings, central A/C and vacuum, newer shingles and furnace (2017) and vinyl plank flooring. Private back yard is fenced and surrounded with shade trees and lilac bushes. Fabulous location offers quick access to Whitemud Drive, Henday Drive and West Edmonton Mall! (id:39198)
Property Details
Interior
Features
Basement Floor
Laundry room
6.13 m x 2.17 mRecreation room
5.73 m x 3.28 mExterior
Parking
Garage spaces 2
Garage type Attached Garage
Other parking spaces 0
Total parking spaces 2
Condo Details
Inclusions

