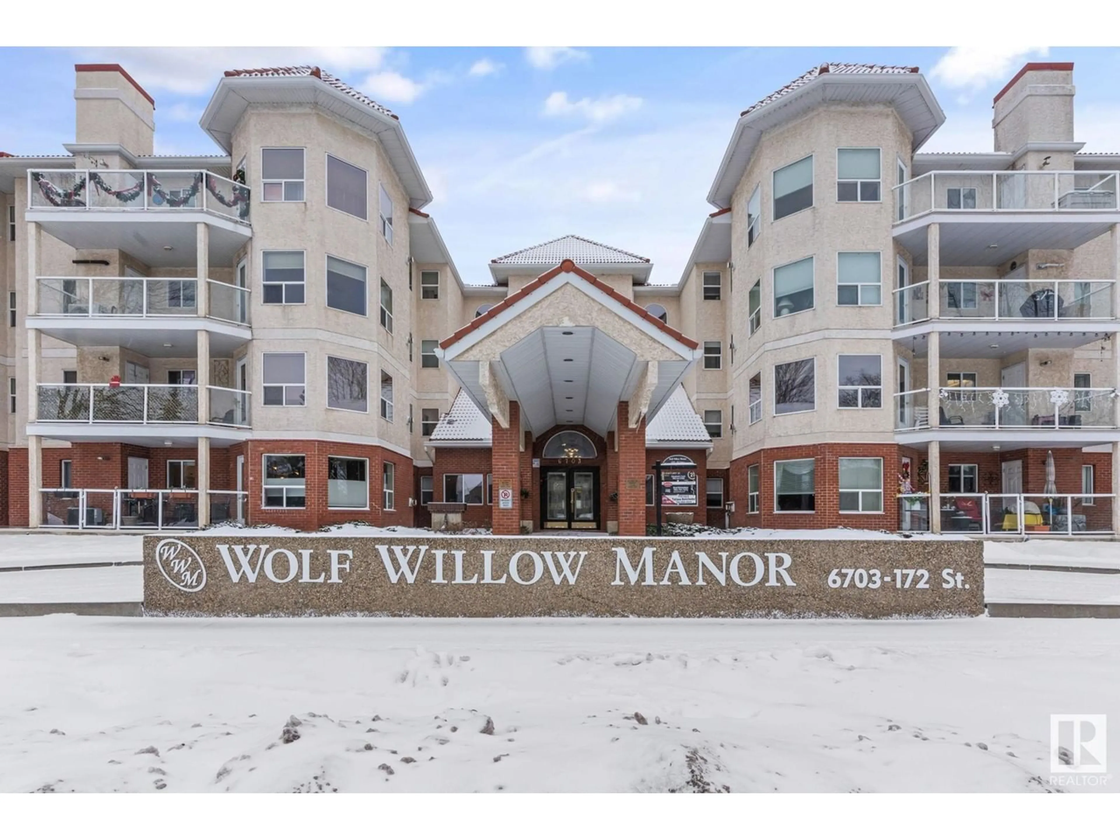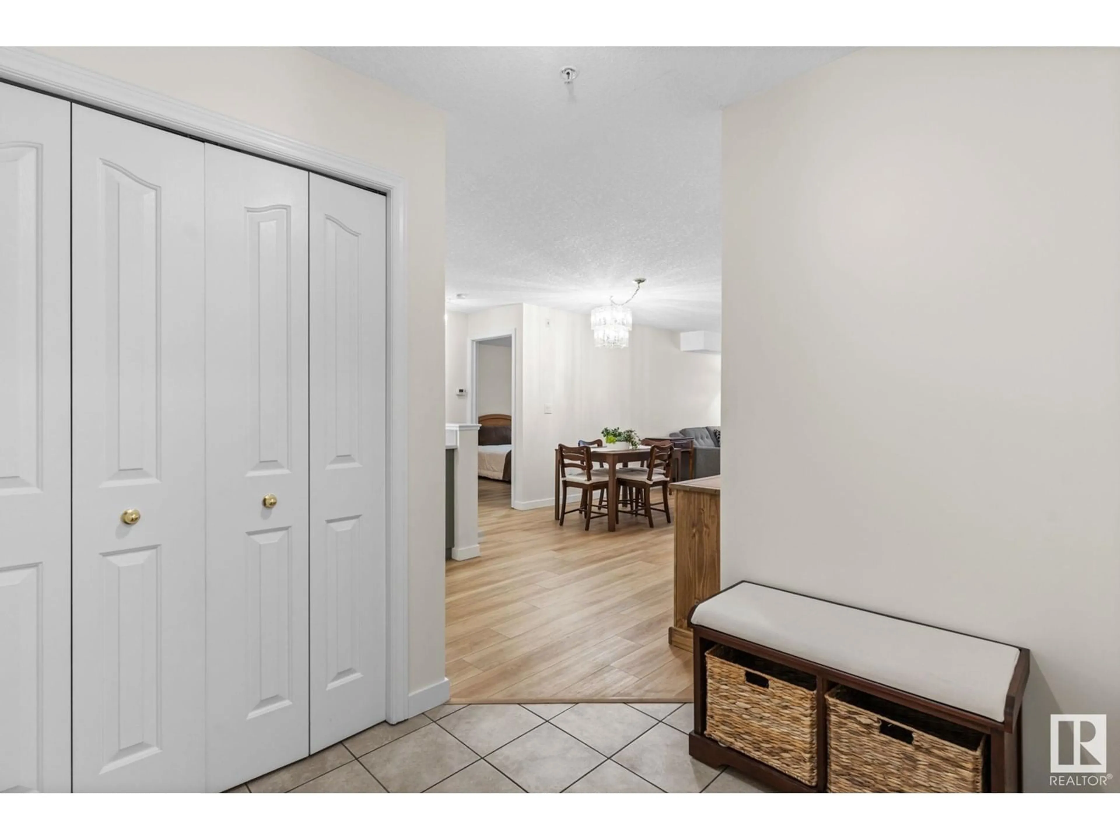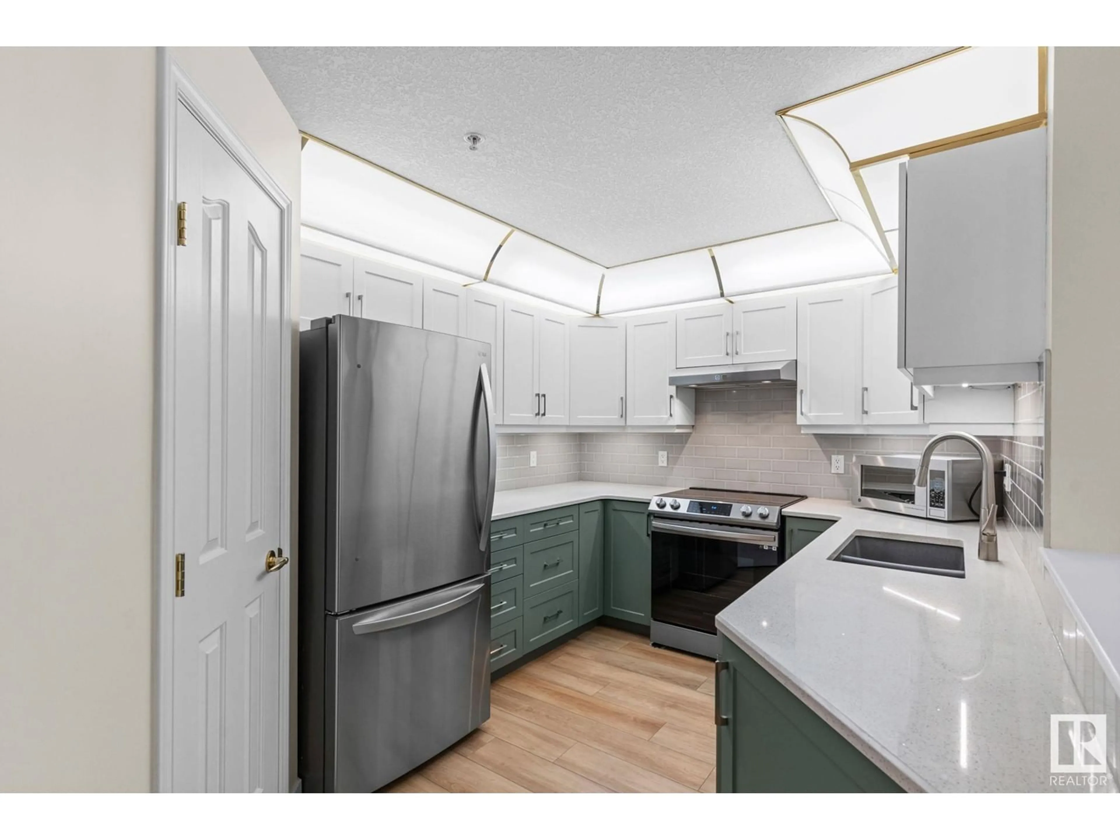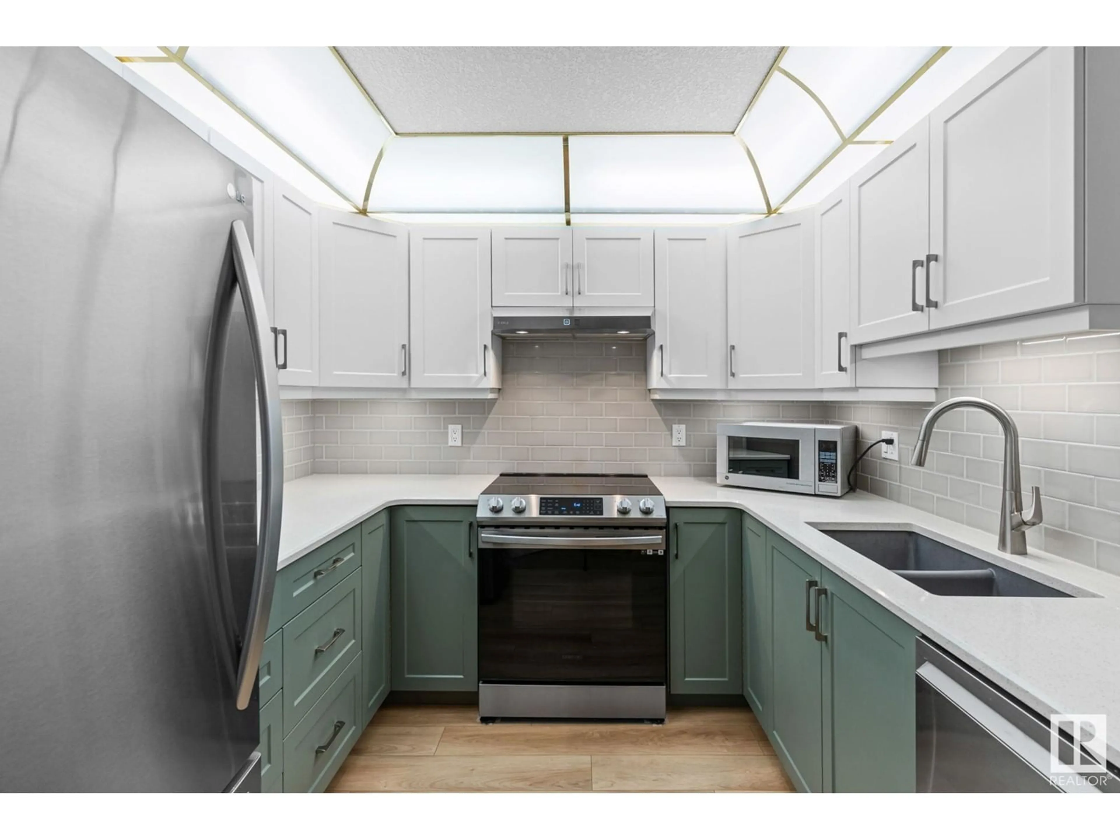#230 6703 172 ST NW, Edmonton, Alberta T5T6H9
Contact us about this property
Highlights
Estimated ValueThis is the price Wahi expects this property to sell for.
The calculation is powered by our Instant Home Value Estimate, which uses current market and property price trends to estimate your home’s value with a 90% accuracy rate.Not available
Price/Sqft$222/sqft
Est. Mortgage$940/mo
Maintenance fees$528/mo
Tax Amount ()-
Days On Market49 days
Description
Meticulously renovated to create an immaculate & beautifully updated 2-bedroom condo, located on the second floor of this sought-after 55+ community. Upon entry, you're greeted by updated LVP flooring & new paint, showcasing a bright, open kitchen with pristine two tone cabinetry & stainless steel appliances, complemented by a classic subway tile backsplash. The seamless flow between the living & dining areas lead to the expansive balcony, where you can relax in privacy, surrounded by mature trees. The generous primary suite offers a walk-through closet & a stylish 4-piece ensuite bath with matching cabinetry. The second bedroom is a versatile space—perfect for a home office or guest room. Completing the layout is a convenient laundry area & a second full bathroom, ideal for visitors. The amenities in the building are plentiful & include underground parking. This condo is ideally located just steps from Callingwood Park, close to shopping, & with easy access to major routes for quick commuting. (id:39198)
Property Details
Interior
Features
Main level Floor
Living room
4.66 m x 3.63 mDining room
4.3 m x 3.67 mKitchen
2.71 m x 3.57 mPrimary Bedroom
5.53 m x 3.33 mExterior
Parking
Garage spaces 1
Garage type -
Other parking spaces 0
Total parking spaces 1
Condo Details
Inclusions
Property History
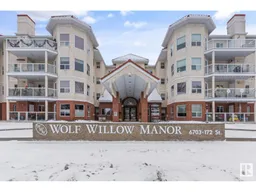 30
30
