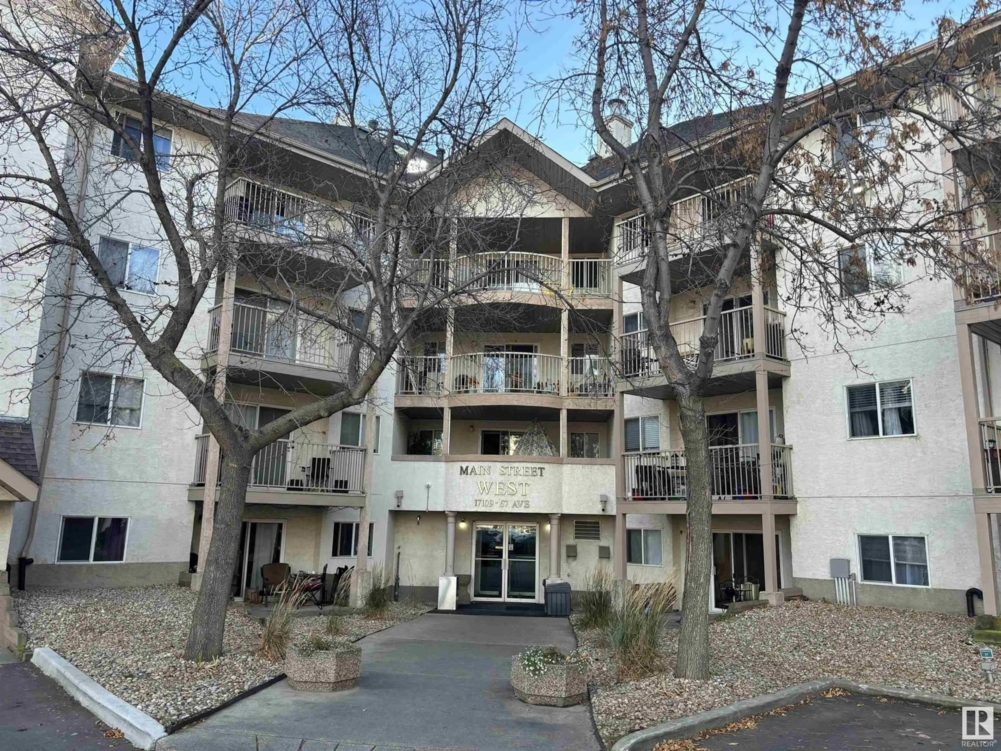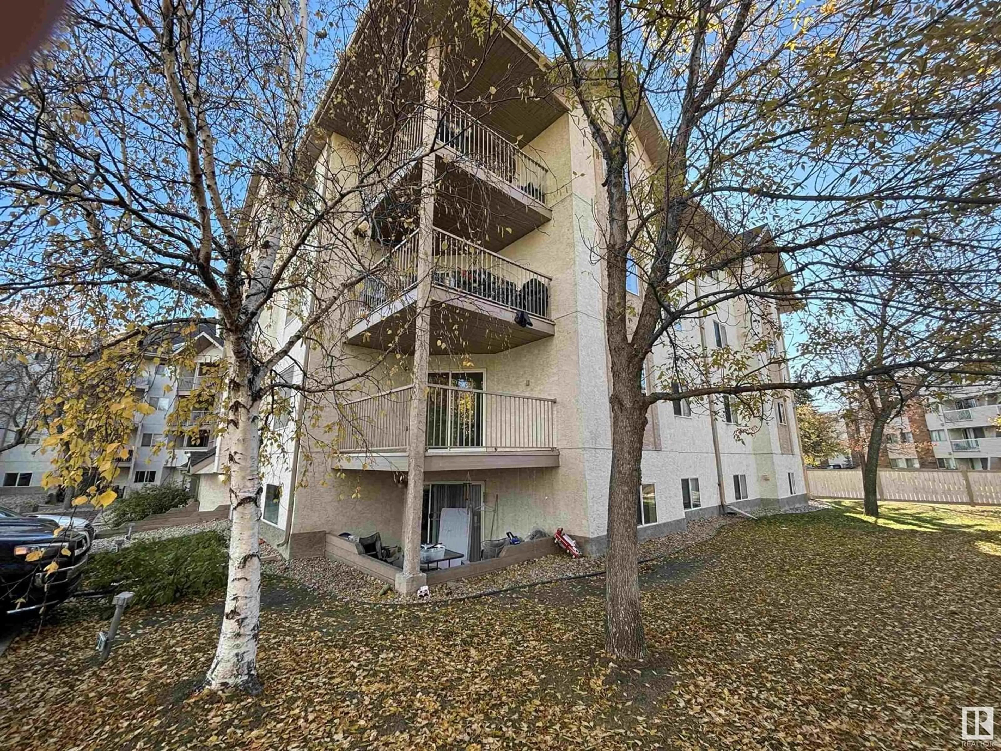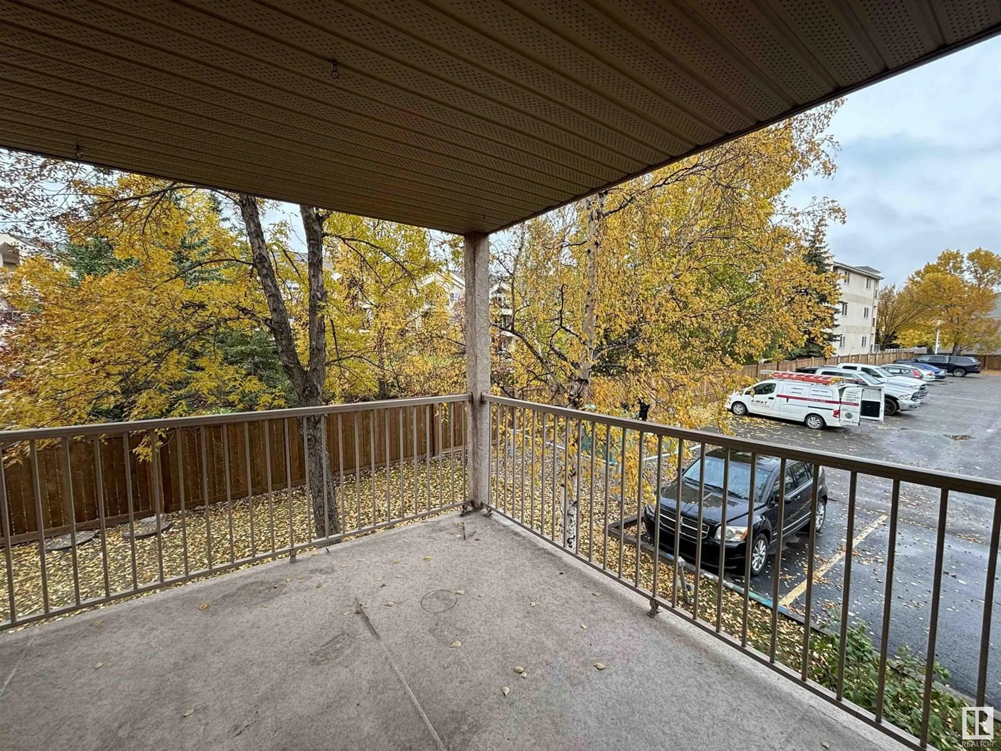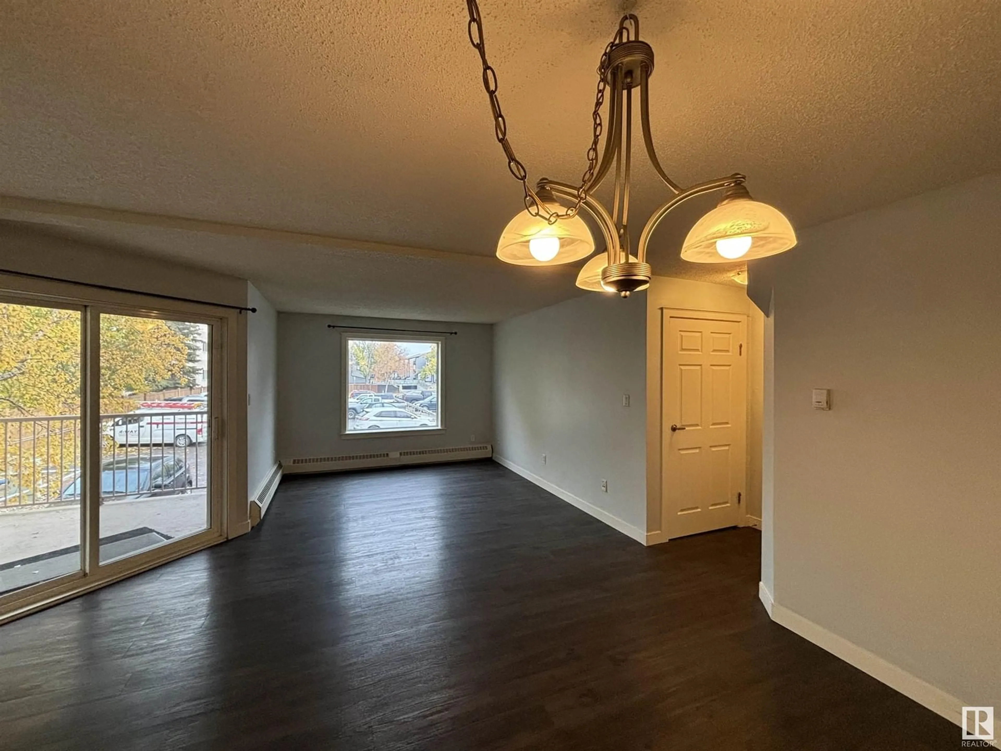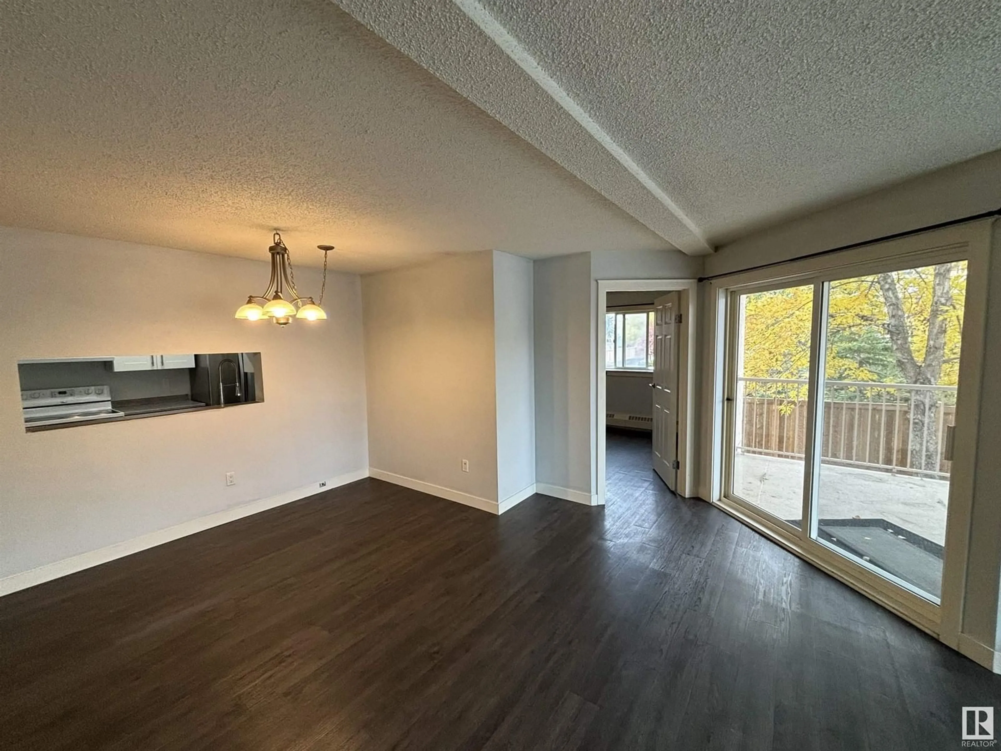#217 17109 67 AV NW, Edmonton, Alberta T5T6E6
Contact us about this property
Highlights
Estimated ValueThis is the price Wahi expects this property to sell for.
The calculation is powered by our Instant Home Value Estimate, which uses current market and property price trends to estimate your home’s value with a 90% accuracy rate.Not available
Price/Sqft$168/sqft
Est. Mortgage$812/mo
Maintenance fees$583/mo
Tax Amount ()-
Days On Market62 days
Description
Welcome to Mainstreet West! This beautifully updated condo offers style and convenience with many upgrades. The spacious entrance leads to new vinyl plank flooring throughout. The renovated galley kitchen flows into the dining and living areas, featuring a large picture window and balcony. The master suite boasts a walk-through closet and 3-piece ensuite with a walk-in shower. A second bedroom off the living room works great as an office or den, while the third bedroom is tucked away for added privacy. Enjoy in-suite laundry with newer front-load machines, a 4-piece main bath, and a generous storage room. This well-managed building includes an assigned parking stall close to the entrance. Move in and enjoy this upgraded, welcoming space today! (id:39198)
Property Details
Interior
Features
Main level Floor
Dining room
2.97 m x 2.58 mKitchen
2.26 m x 2.37 mPrimary Bedroom
3.63 m x 3.42 mBedroom 2
3.11 m x 3.3 mExterior
Parking
Garage spaces 1
Garage type Stall
Other parking spaces 0
Total parking spaces 1
Condo Details
Amenities
Vinyl Windows
Inclusions

