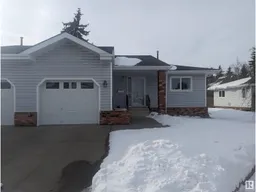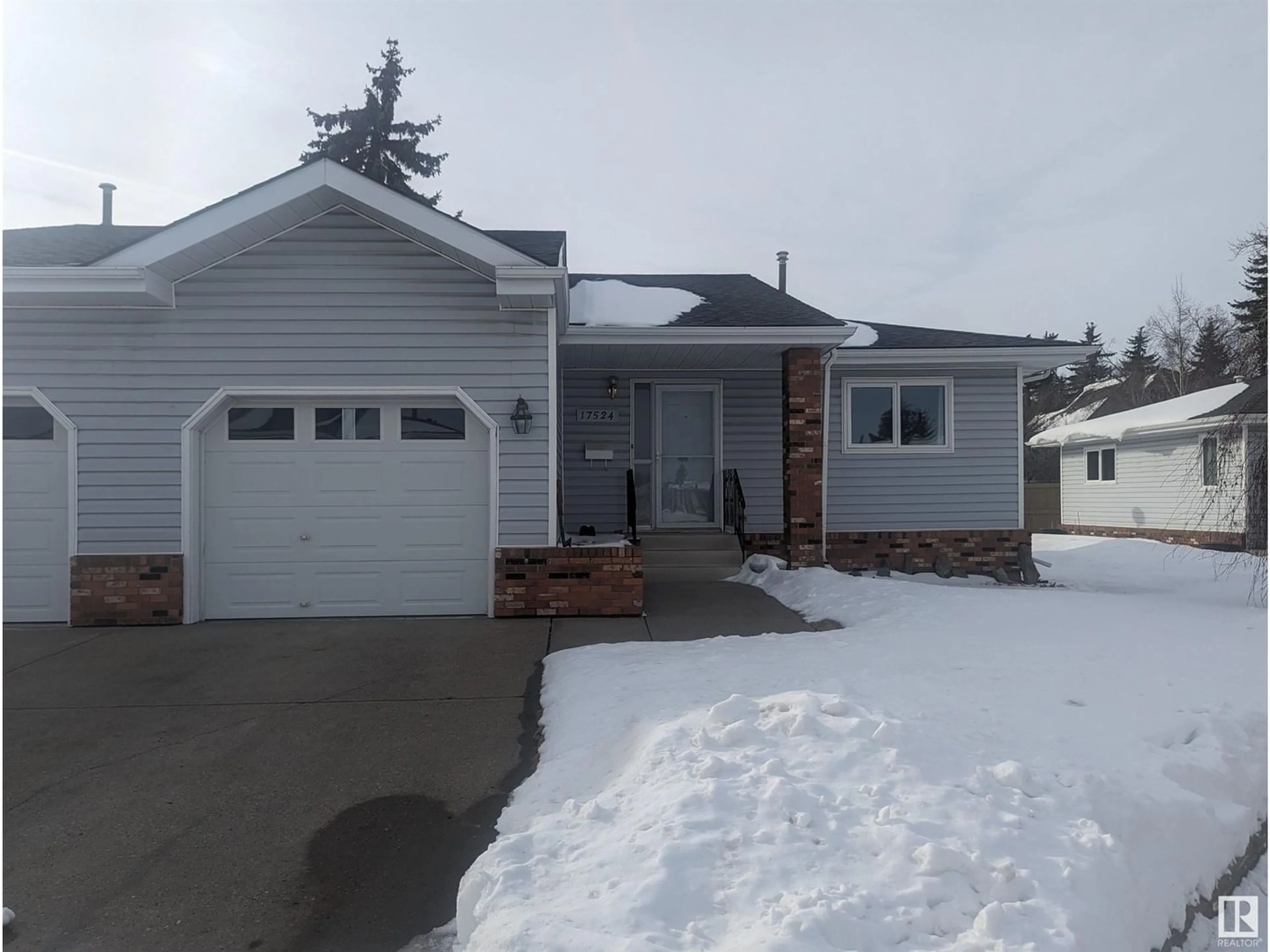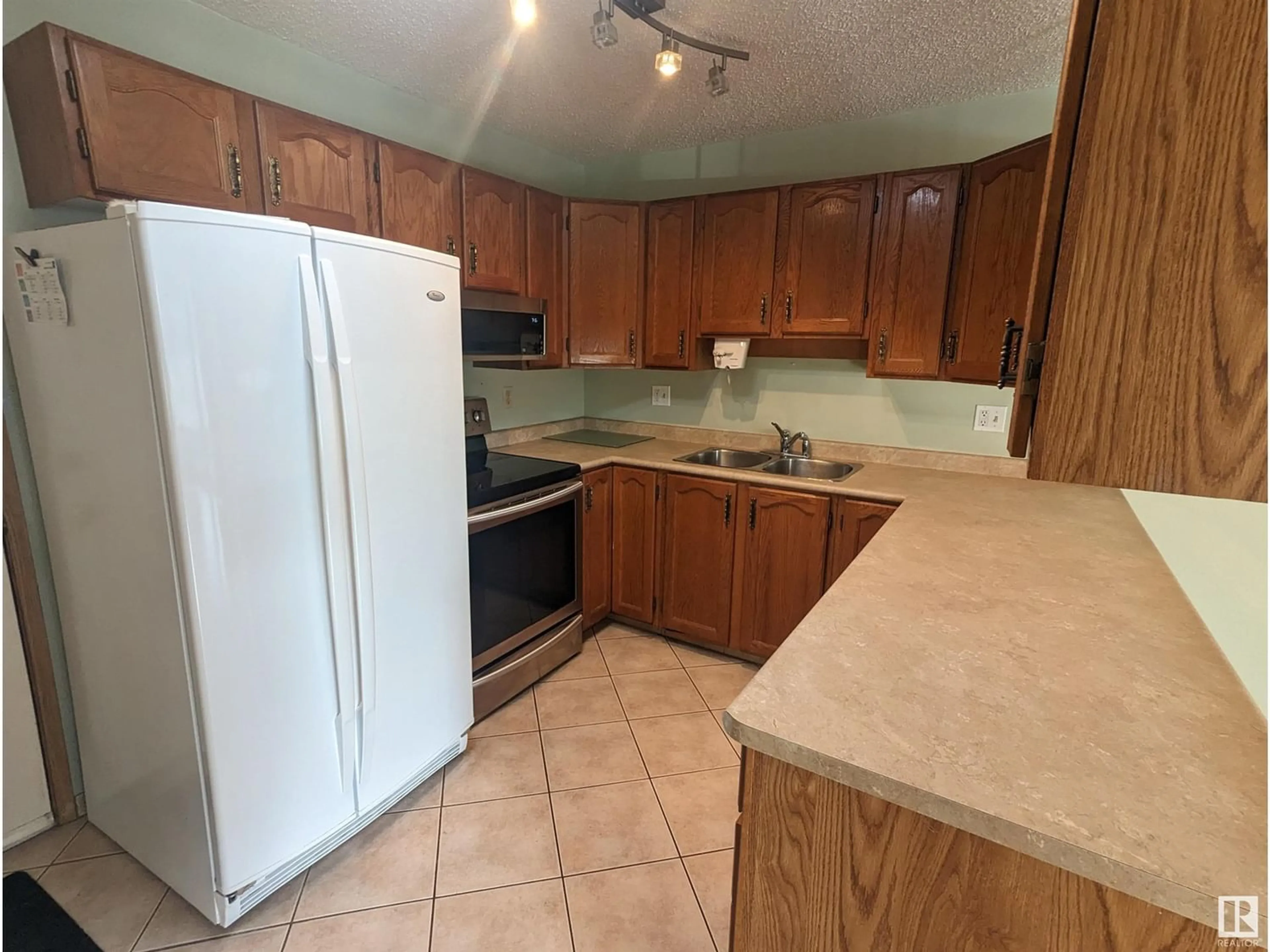17524 CALLINGWOOD RD NW, Edmonton, Alberta T5T5P1
Contact us about this property
Highlights
Estimated ValueThis is the price Wahi expects this property to sell for.
The calculation is powered by our Instant Home Value Estimate, which uses current market and property price trends to estimate your home’s value with a 90% accuracy rate.Not available
Price/Sqft$253/sqft
Est. Mortgage$1,073/mo
Maintenance fees$427/mo
Tax Amount ()-
Days On Market242 days
Description
Step into this cozy 55+ townhouse condo and feel right at home! With a sun-soaked 12'x12' sunroom and a handy attached garage, it's got all the comforts you need. Inside, enjoy main floor laundry, hardwood floors, a tiled foyer, and a kitchen with upgraded appliances including oversized fridge, stainless steel convection oven, and more. Partially finished basement has a new bathroom (2020) with jetted soaker tub, family room, hobby room and plenty of storage. Love a good party or family get-together? The amenities building here is awesome. There's a big hall, a fully-equipped kitchen, a games room with pool tables and shuffleboard, and even an elevator for easy access. People who've lived here rave about the community vibe and how well-maintained everything is (good reserve fund, newer windows and shingles). Plus, you're close to the YMCA, West Edmonton Mall, and Callingwood Shopping Centre. It's like living in a peaceful oasis without giving up any conveniences. Come check it out! (id:39198)
Property Details
Interior
Features
Basement Floor
Family room
4.81 m x 4.18 mHobby room
3.23 m x 2.45 mStorage
2.62 m x 2.29 mExterior
Parking
Garage spaces 2
Garage type Attached Garage
Other parking spaces 0
Total parking spaces 2
Condo Details
Inclusions
Property History
 42
42

