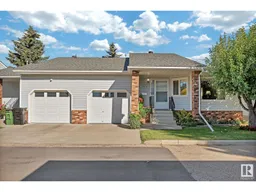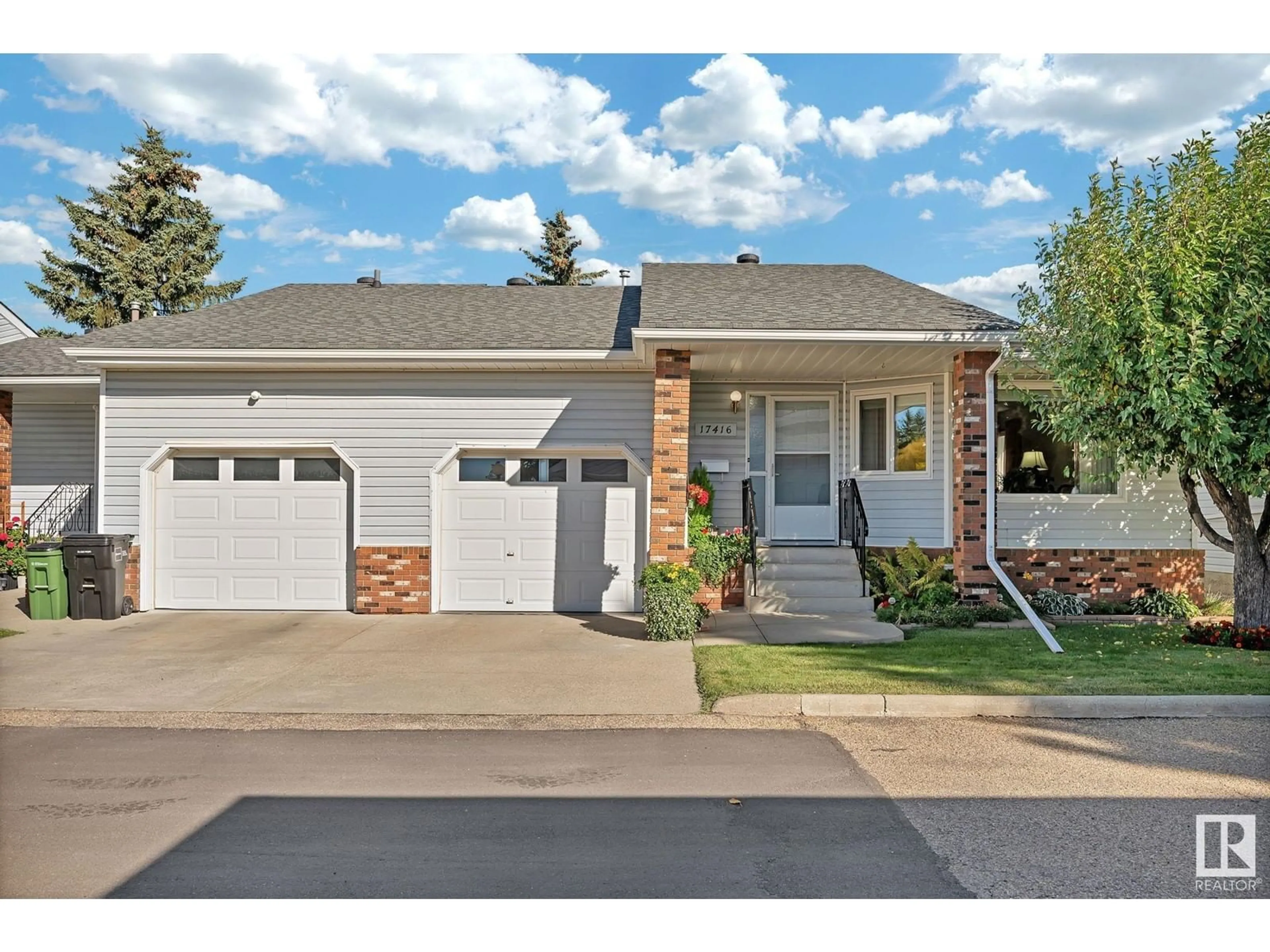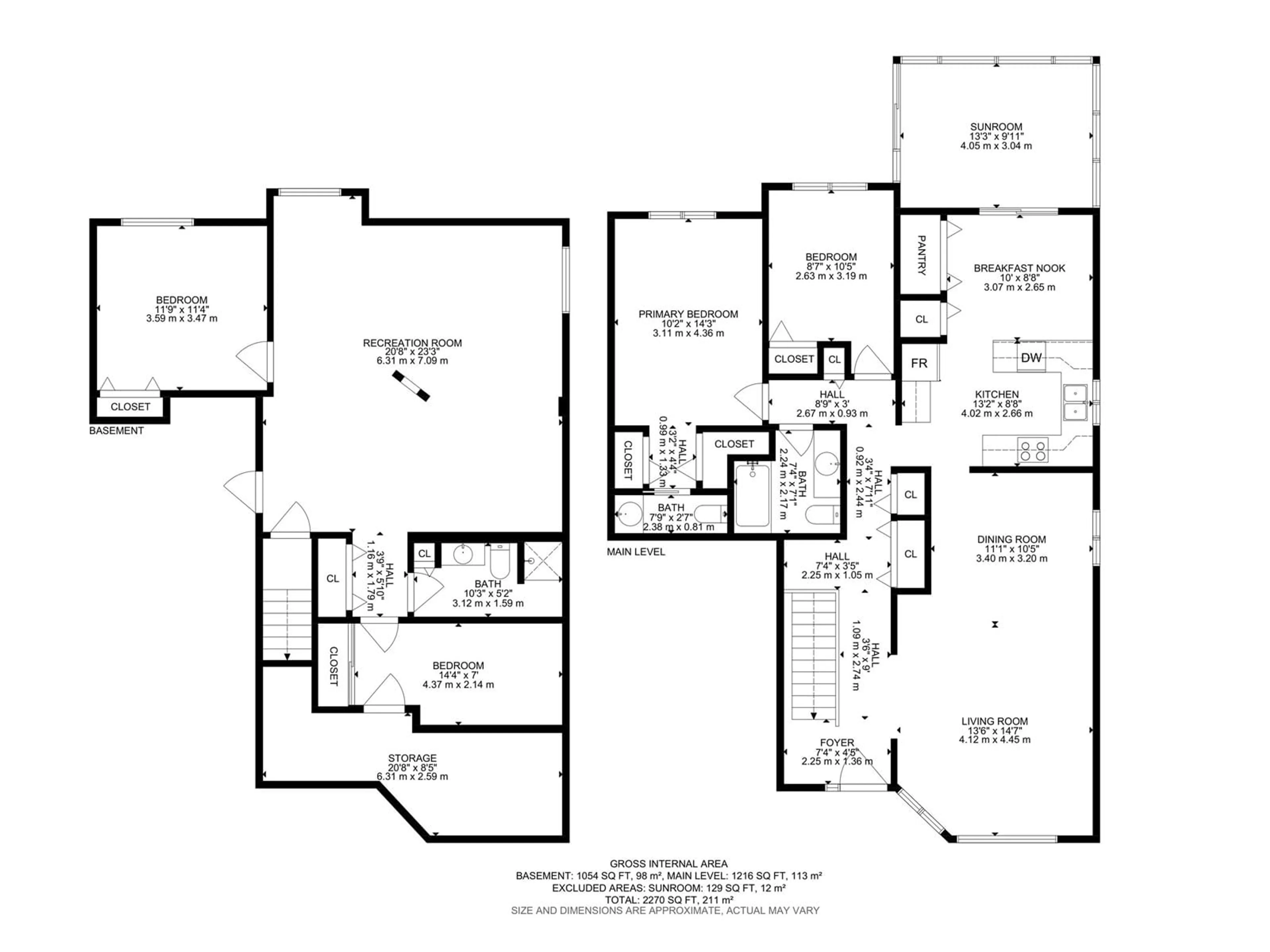17416 CALLINGWOOD RD NW, Edmonton, Alberta T5T5P1
Contact us about this property
Highlights
Estimated ValueThis is the price Wahi expects this property to sell for.
The calculation is powered by our Instant Home Value Estimate, which uses current market and property price trends to estimate your home’s value with a 90% accuracy rate.Not available
Price/Sqft$263/sqft
Est. Mortgage$1,374/mth
Maintenance fees$480/mth
Tax Amount ()-
Days On Market12 days
Description
Is now the time? Perhaps you have been thinking of living an easier lifestyle. No grass to cut. No snow to shovel. No worries going away. If so, then this is for you! Situated in the adult community of Horizon Callingwood is this carefree living bungalow. Features included large living and dining rooms; great kitchen with eating area; beautiful 3 season sunroom; main floor laundry; primary bedroom w/ensuite bath and double closets; fully finished basement with rec room/games area; third bedroom; full bathroom and loads of storage. There are powered living room blinds, central air and even a garage to keep the snow off your car. Hosting large family gatherings is a breeze, as you can reserve the community social building. Enjoy 2 pool tables, shuffleboard, card games, or cheering on your favourite team in the lounge. And there's a full kitchen and dining hall which can easily accommodate 50 people. Close to grocery stores, restaurants, cleaners, medical services and more. Now is the time. See today! (id:39198)
Property Details
Interior
Features
Basement Floor
Storage
6.3 m x 2.6 mBedroom 3
3.6 m x 3.45 mRecreation room
7.3 m x 6.1 mExterior
Parking
Garage spaces 1
Garage type Attached Garage
Other parking spaces 0
Total parking spaces 1
Condo Details
Inclusions
Property History
 56
56

