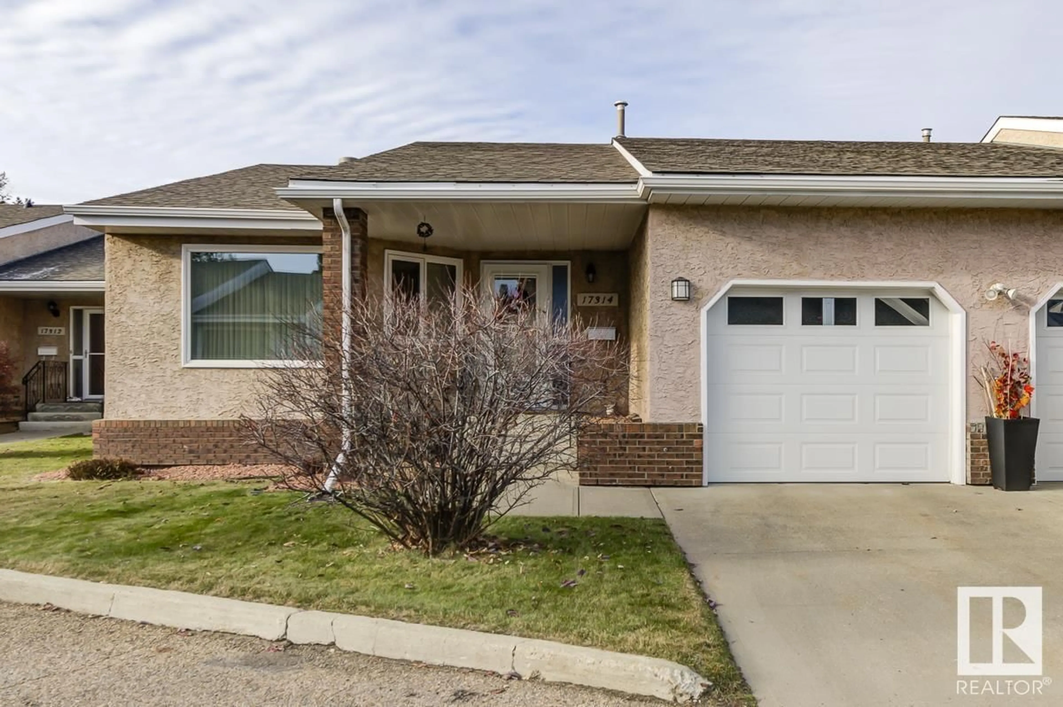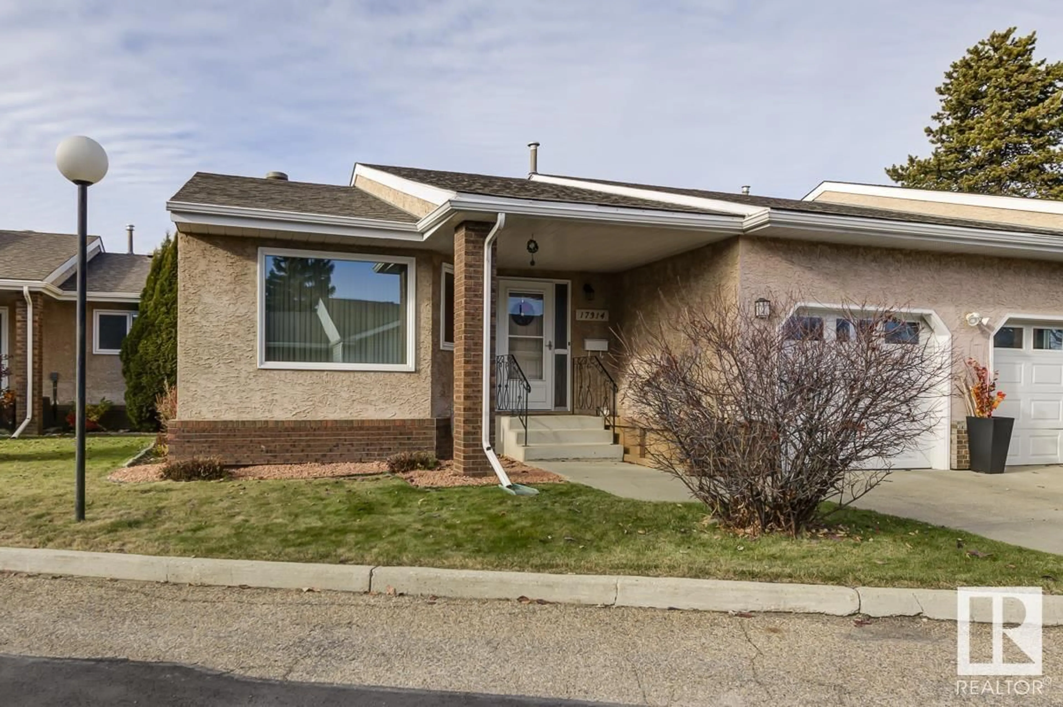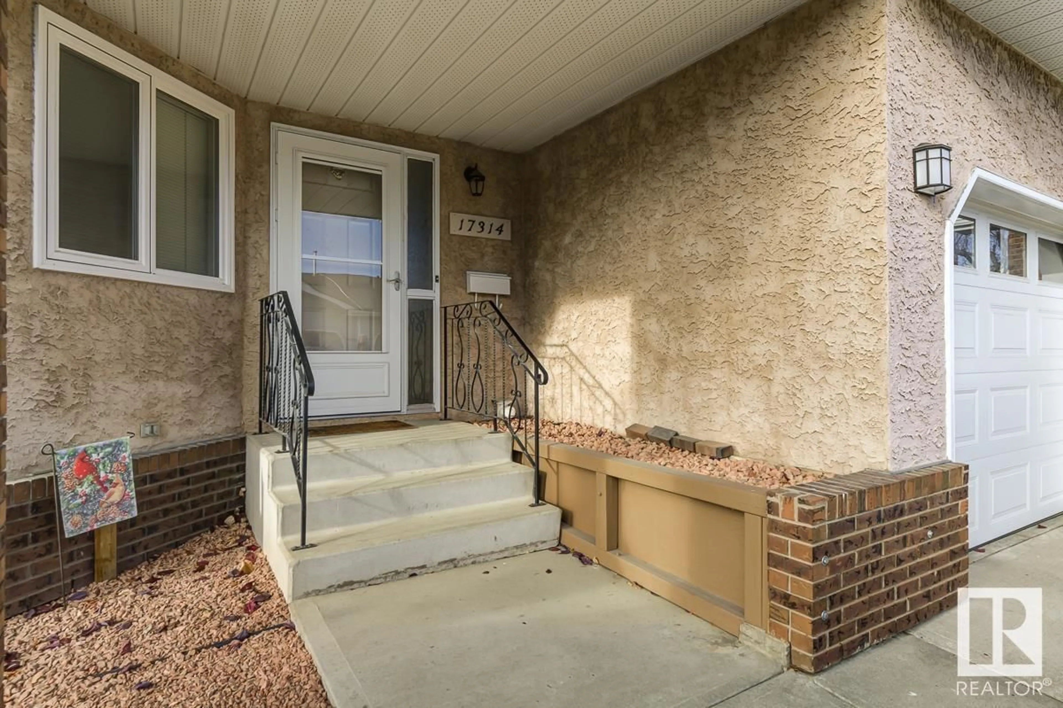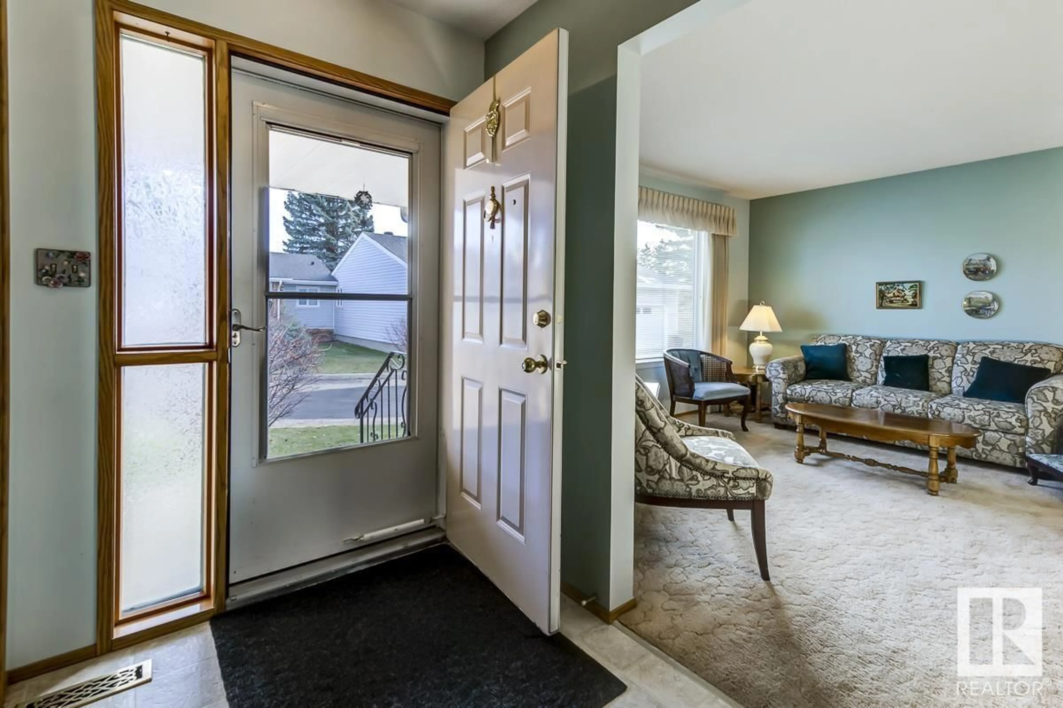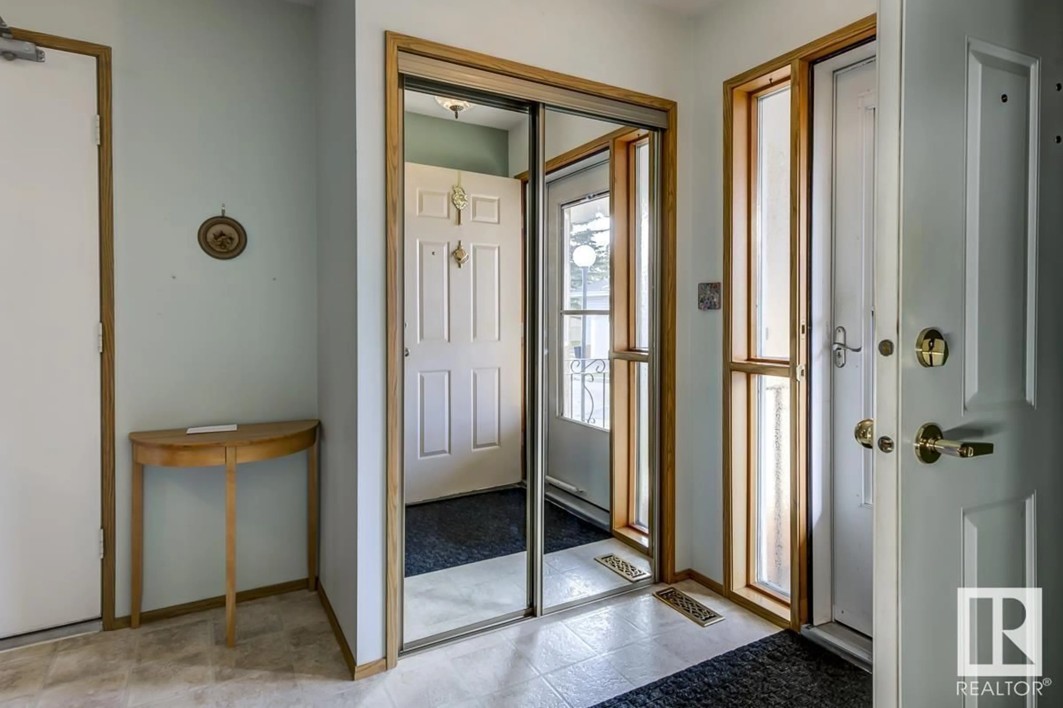17314 CALLINGWOOD RD NW, Edmonton, Alberta T5T5P1
Contact us about this property
Highlights
Estimated ValueThis is the price Wahi expects this property to sell for.
The calculation is powered by our Instant Home Value Estimate, which uses current market and property price trends to estimate your home’s value with a 90% accuracy rate.Not available
Price/Sqft$250/sqft
Est. Mortgage$1,181/mo
Maintenance fees$439/mo
Tax Amount ()-
Days On Market48 days
Description
Step into your Next Chapter at Horizon Village! Discover the joys of Adult Living (55+) in this spacious 3-BEDROOM, 2-BATH home with AIR CONDITIONING and attached garage. Enjoy a bright living room, kitchen with deck access, formal dining room, and a primary bedroom with a huge closet. Fully finished basement includes a family/rec room, extra bedroom, full bath & plenty of storage. Convenient main-floor laundry, too! Community perks? Yes, please! Host gatherings or connect with neighbors at the Community Amenities Building, with full kitchen, games room, pool tables, shuffleboard, and an elevator for easy access. Location is everything close to the YMCA, Callingwood Shopping Centre, WEM, and essential services like groceries, restaurants + medical offices, with easy access to Anthony Henday & Whitemud! Best of all? Landscaping and snow removal are handled for you! Includes Cable TV! Visitor Parking! This is worry-free living at its finest. (id:39198)
Property Details
Interior
Features
Lower level Floor
Bedroom 3
3.33 m x 3.05 mFamily room
6.53 m x 5.74 mCondo Details
Inclusions

