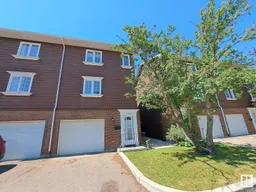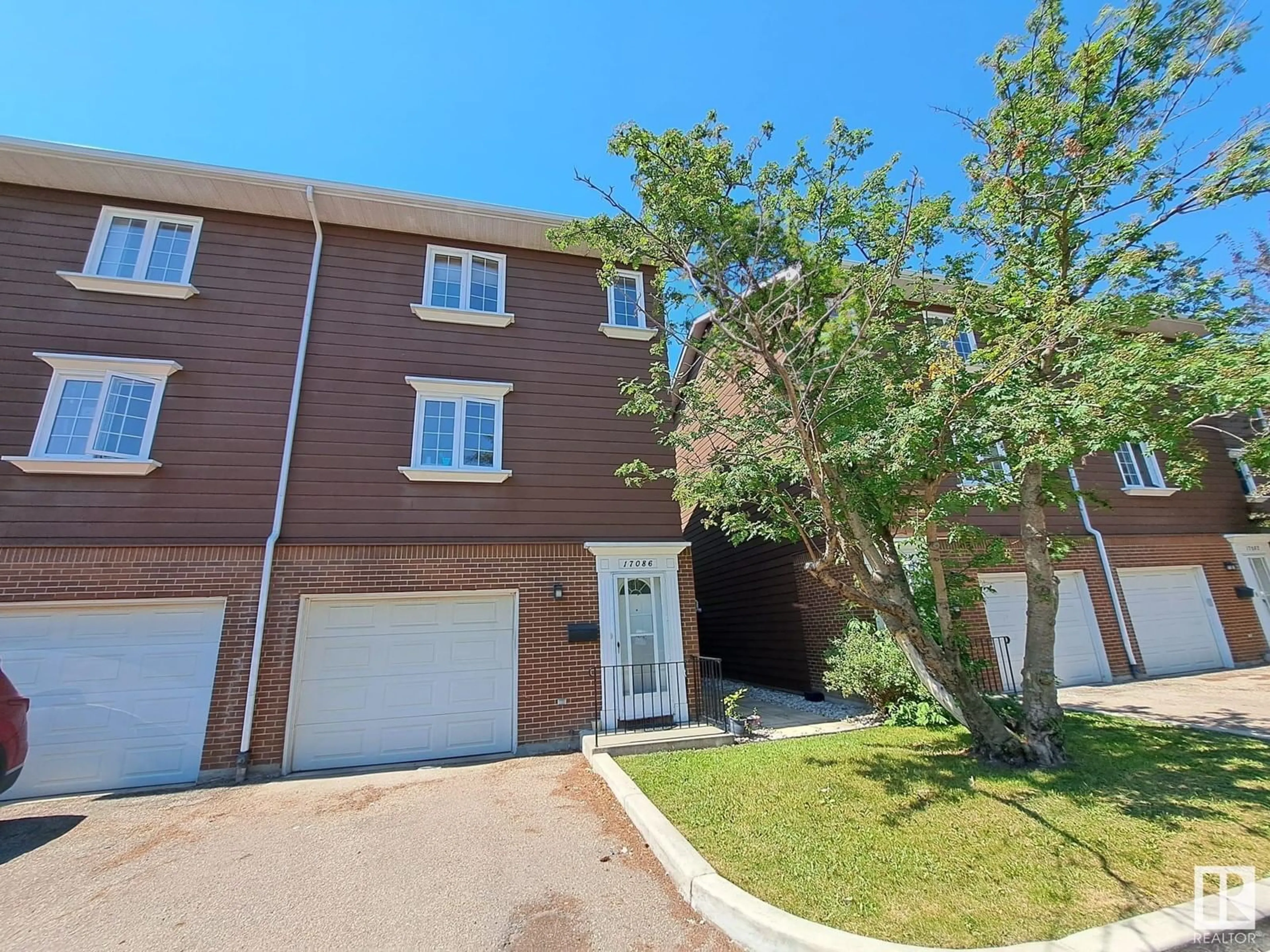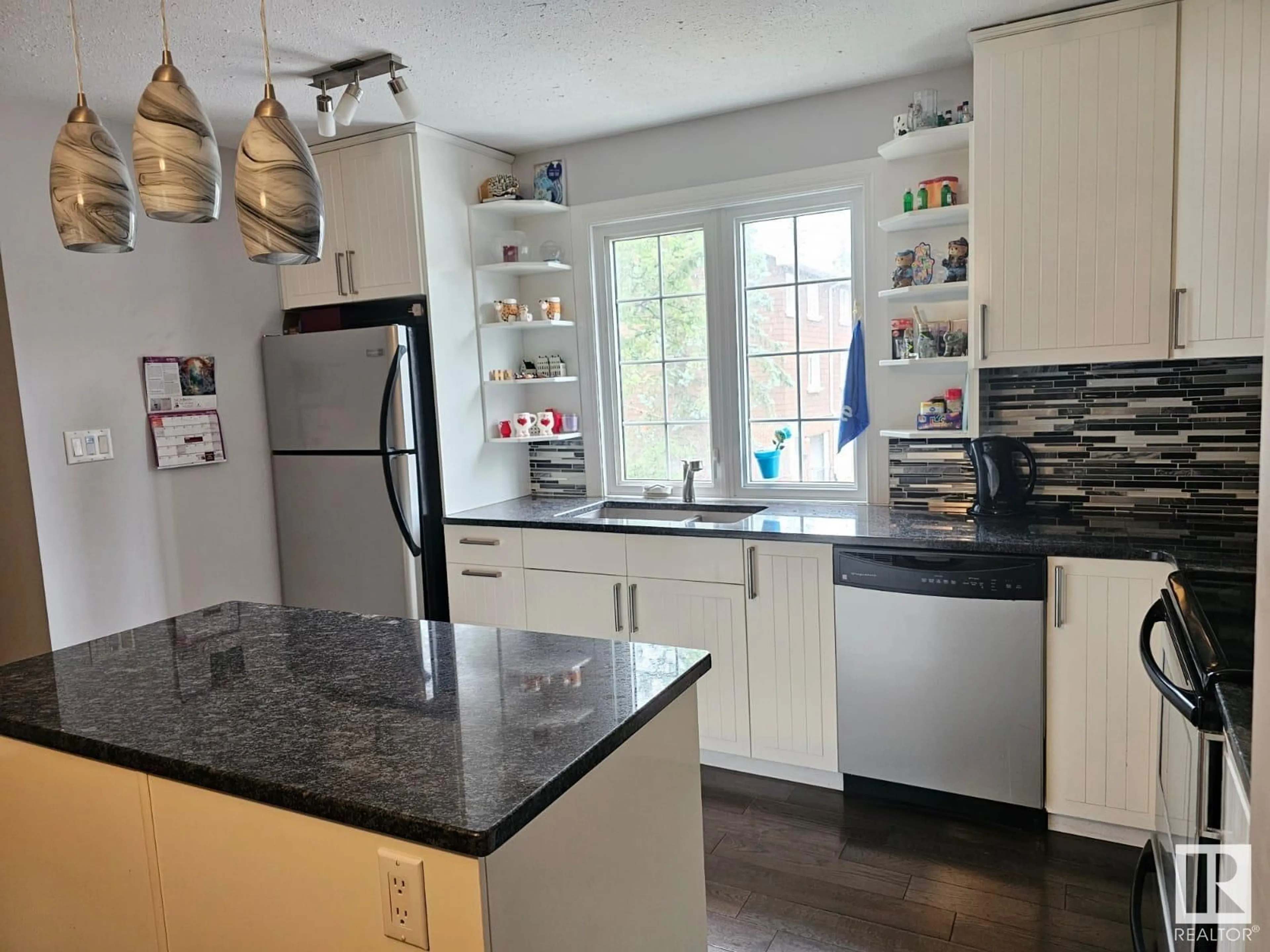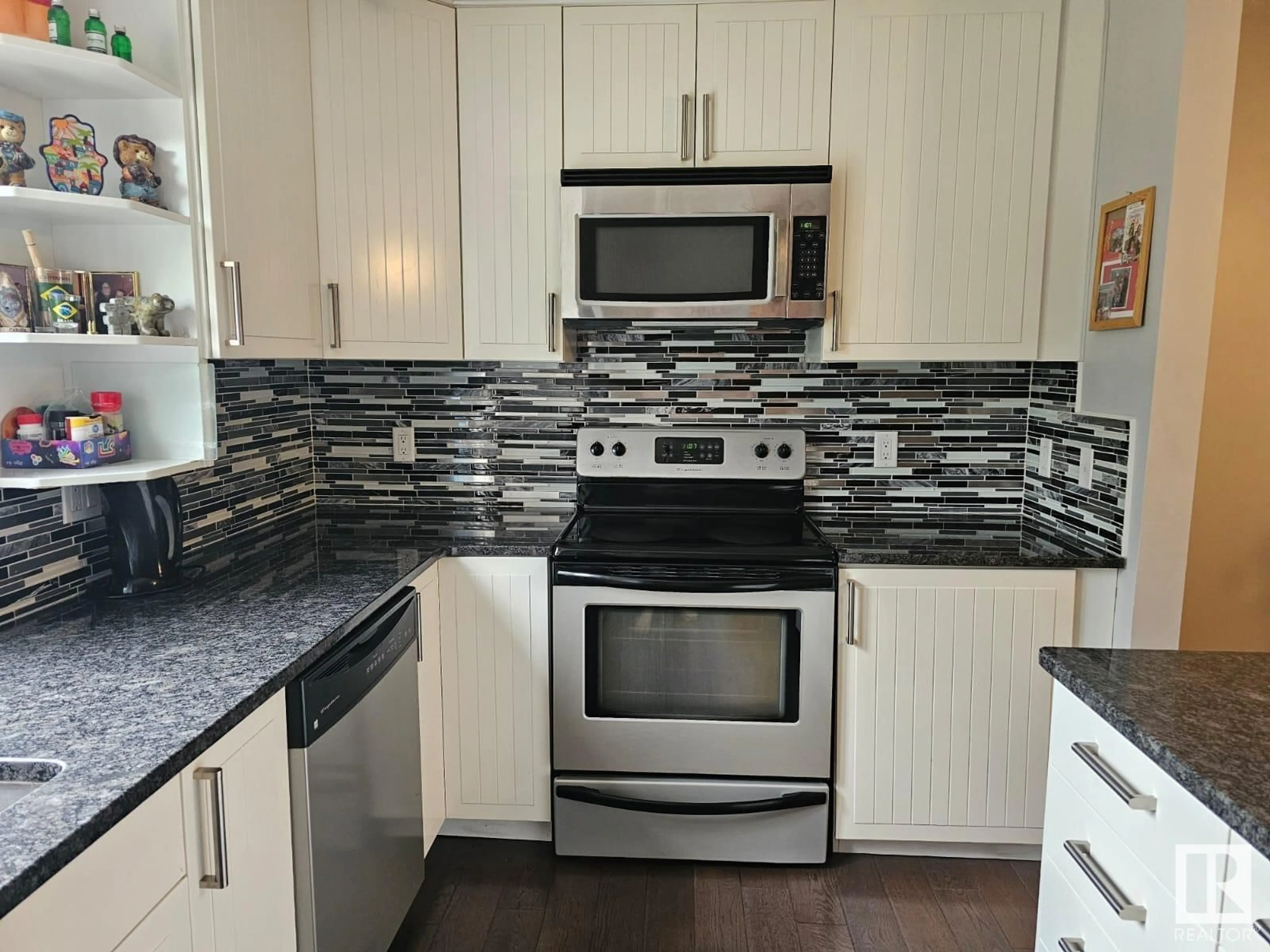17086 67 AV NW, Edmonton, Alberta T5Y1Y8
Contact us about this property
Highlights
Estimated ValueThis is the price Wahi expects this property to sell for.
The calculation is powered by our Instant Home Value Estimate, which uses current market and property price trends to estimate your home’s value with a 90% accuracy rate.Not available
Price/Sqft$217/sqft
Days On Market19 days
Est. Mortgage$1,245/mth
Maintenance fees$388/mth
Tax Amount ()-
Description
This beautifully renovated 4-level split townhome exemplifies exceptional quality and craftsmanship. Located near schools, shopping, public transit, and recreational amenities, this 3-bedroom, 2-bathroom end unit boasts a comprehensive array of recent upgrades typically found in higher-end properties. Recent renovations include new hardwood flooring, carpets, and tile throughout. The open floor plan features vaulted ceilings and a contemporary colour palette. The kitchen has been completely updated with granite countertops, an undermount sink, a centre island, a mosaic-tiled backsplash, and stainless steel appliances. The bathrooms have also been tastefully renovated. A gas fireplace with a ledge tile surround adds ambience. Outside, a spacious west-facing deck overlooks green space, perfect for summer barbecues. With a single attached garage and extra parking, every aspect of this home reflects meticulous recent renovations and thoughtful design choices. (id:39198)
Property Details
Interior
Features
Above Floor
Living room
5.6 m x 3.8 mExterior
Parking
Garage spaces 2
Garage type Attached Garage
Other parking spaces 0
Total parking spaces 2
Condo Details
Inclusions
Property History
 23
23


