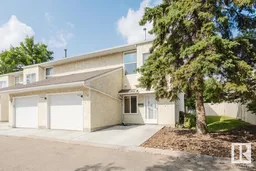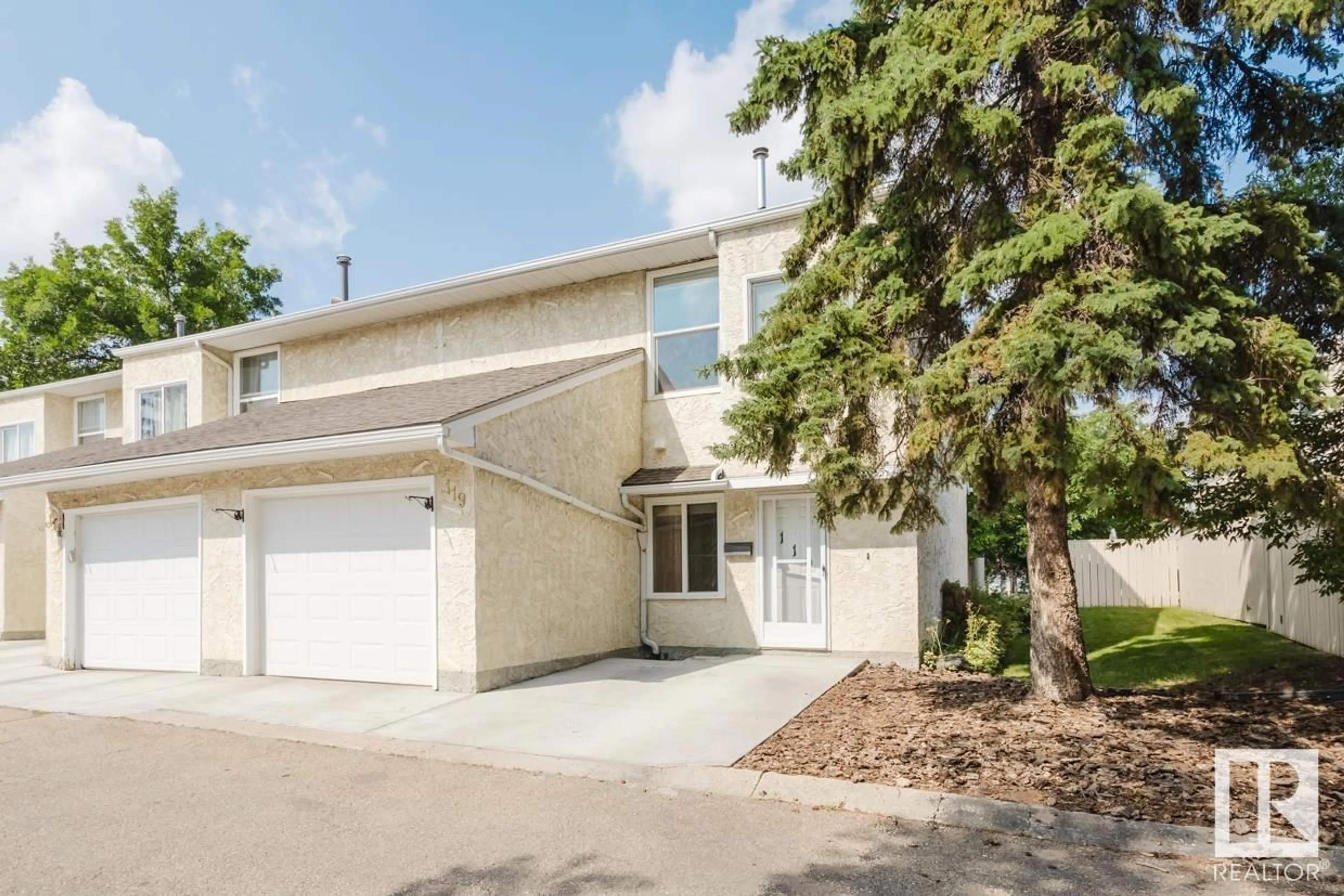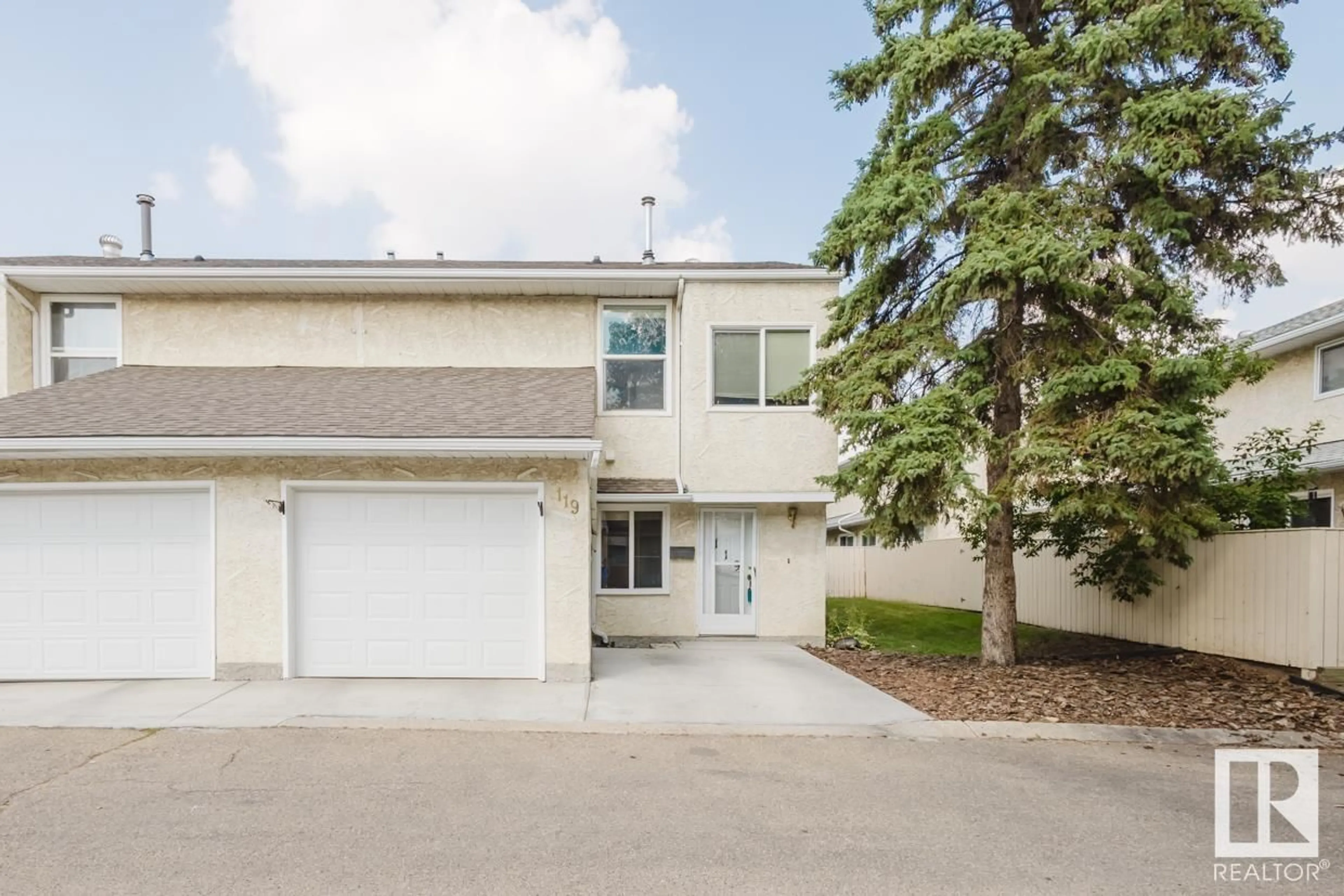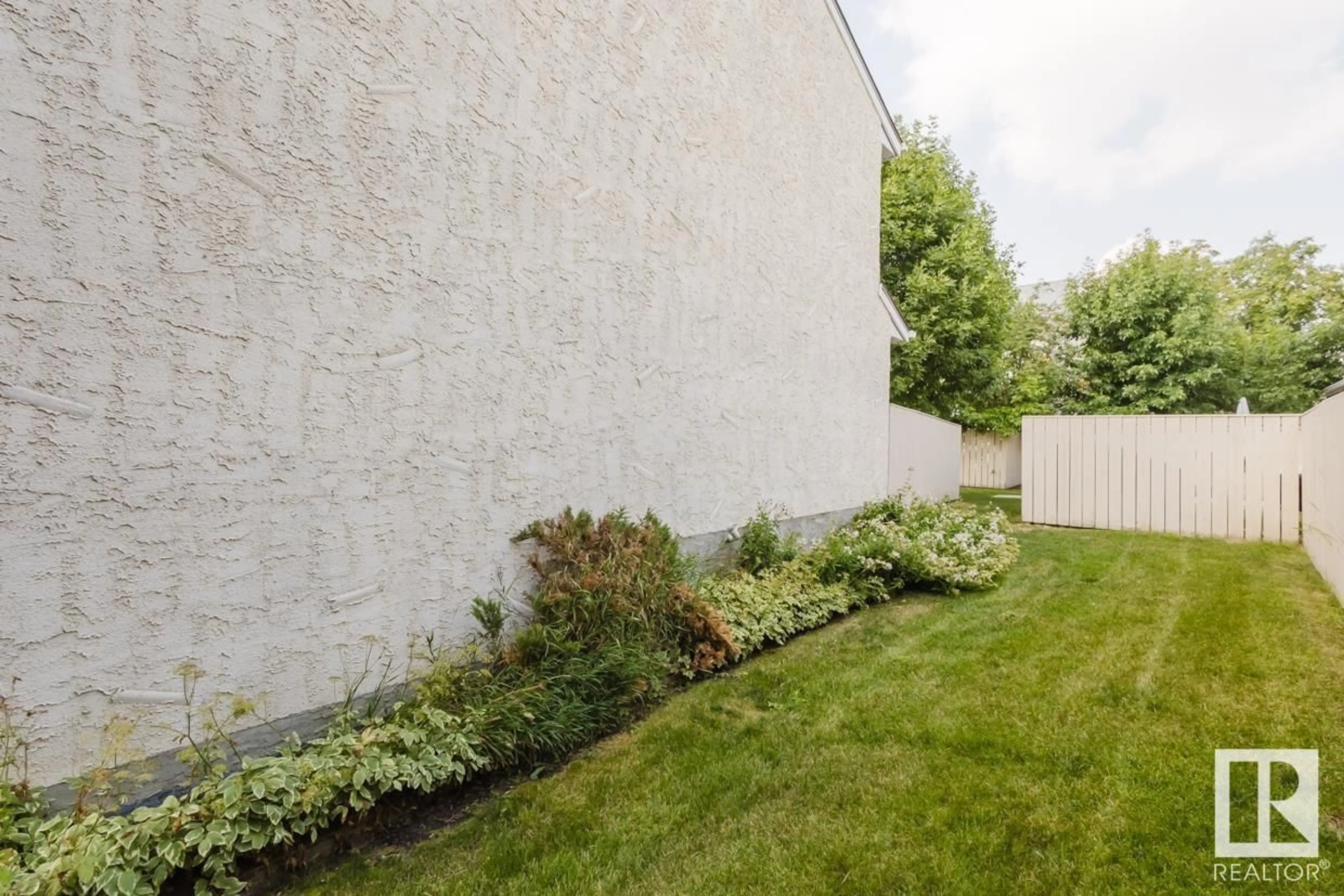119 CALLINGWOOD PL NW, Edmonton, Alberta T5T2C6
Contact us about this property
Highlights
Estimated ValueThis is the price Wahi expects this property to sell for.
The calculation is powered by our Instant Home Value Estimate, which uses current market and property price trends to estimate your home’s value with a 90% accuracy rate.Not available
Price/Sqft$224/sqft
Est. Mortgage$1,288/mth
Maintenance fees$360/mth
Tax Amount ()-
Days On Market19 days
Description
Discover elegance and comfort in this exquisitely renovated townhouse in South Callingwood. Bathed in natural light through expansive windows, the open floor plan features luxurious vinyl flooring that enhances the spacious ambiance. The bright kitchen showcases an abundance of cabinetry, generous counter space, and gleaming stainless steel appliances. Unwind in the inviting living room or step through the patio doors to a generously sized low maintenance backyardideal for entertaining and relaxation. The main level also offers the convenience of a stylish half bath. Upstairs, the home continues to impress with a well-appointed 4-piece bath and a grand primary bedroom complete with a spacious closet. Two additional well-proportioned bedrooms provide ample accommodation, while two expansive hallways further extend your living space. With its prime location offering swift access to the Anthony Henday, and proximity to shopping, public transportation and parks, this home is a gem! (id:39198)
Property Details
Interior
Features
Main level Floor
Living room
7.25 m x 6.1 mDining room
2.84 m x 3 mKitchen
2.69 m x 2.37 mCondo Details
Inclusions
Property History
 33
33


