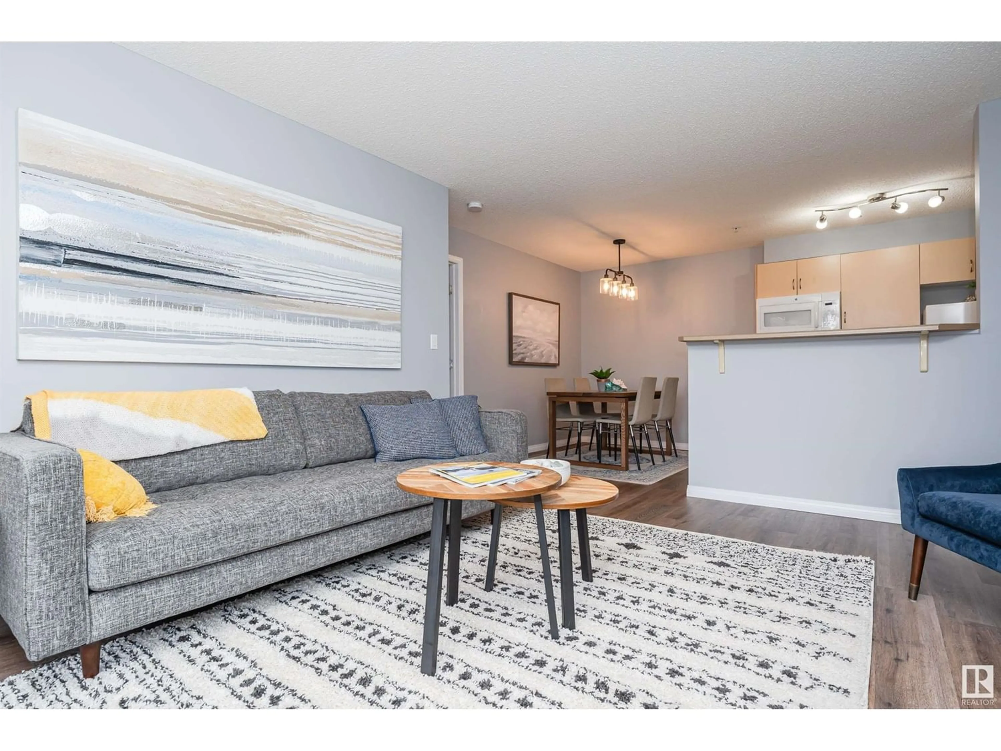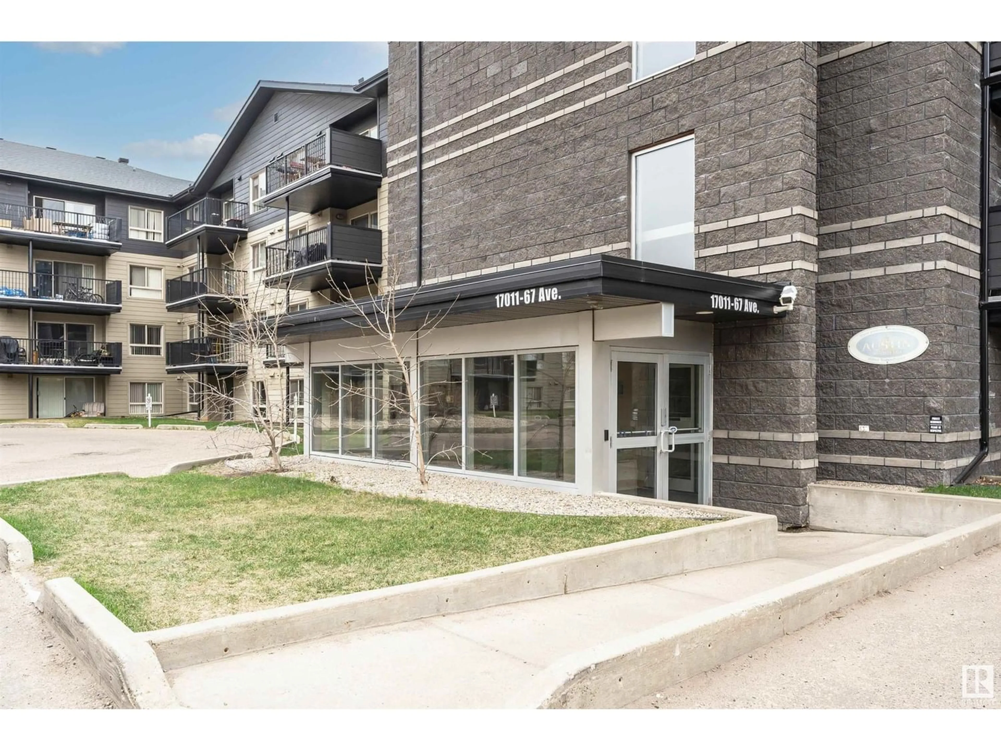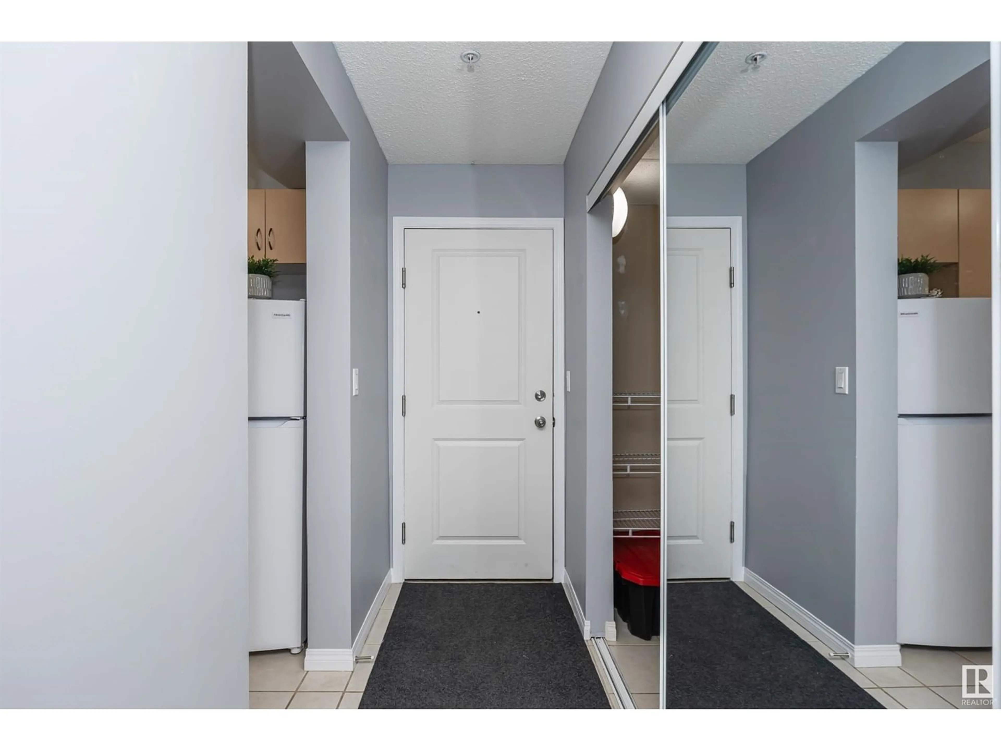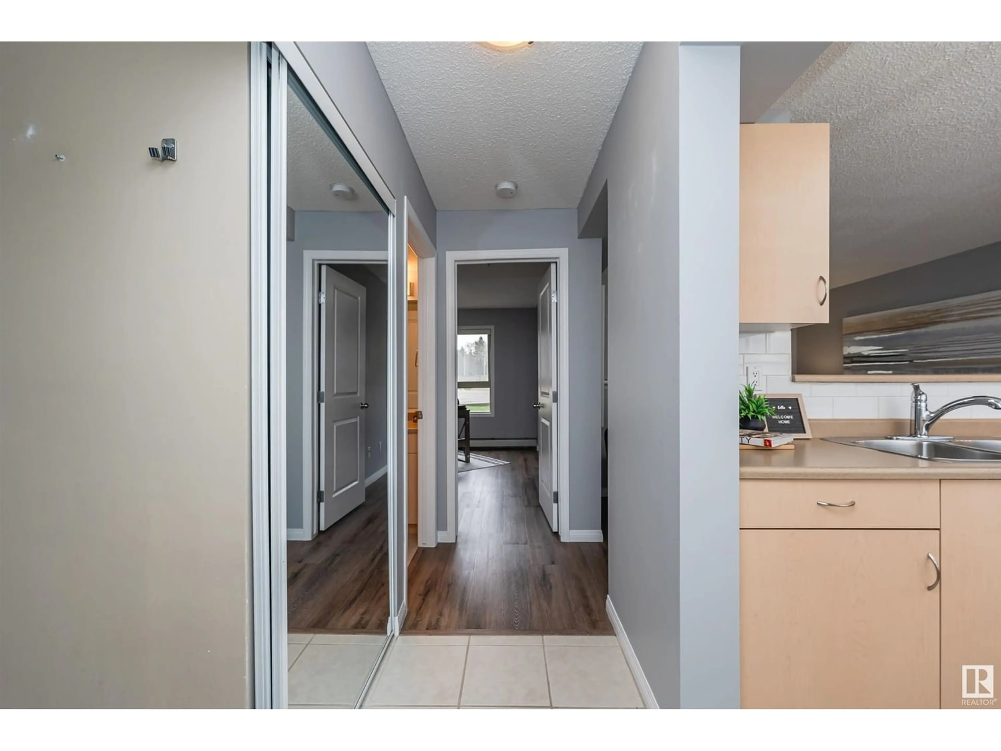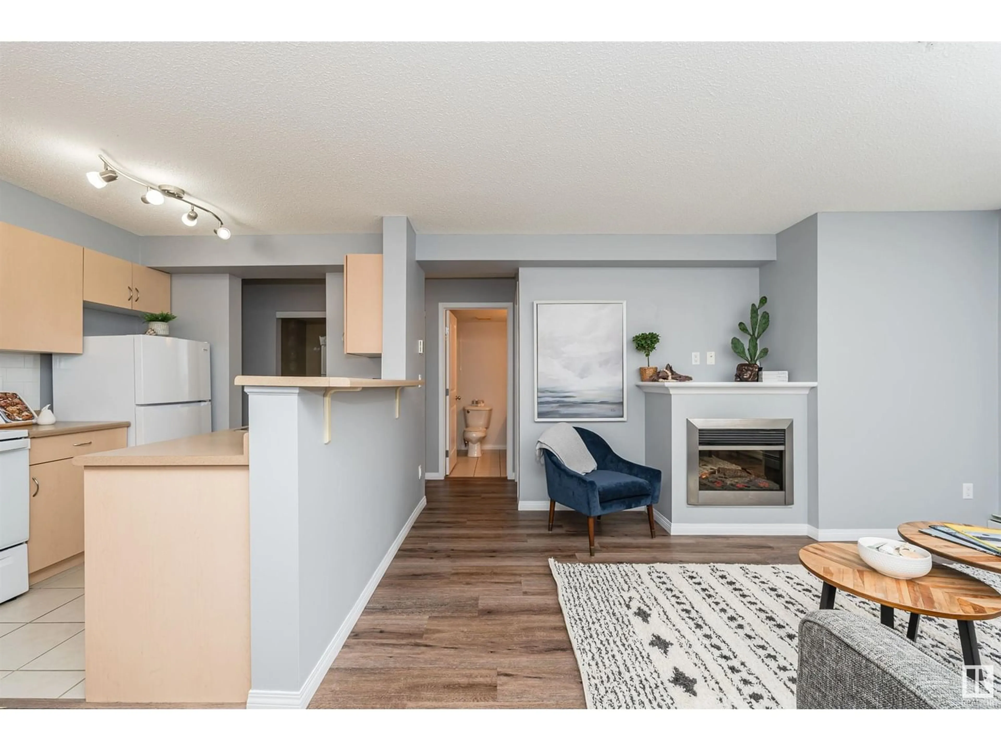#103 17011 67 AV NW, Edmonton, Alberta T5T6Y5
Contact us about this property
Highlights
Estimated ValueThis is the price Wahi expects this property to sell for.
The calculation is powered by our Instant Home Value Estimate, which uses current market and property price trends to estimate your home’s value with a 90% accuracy rate.Not available
Price/Sqft$232/sqft
Est. Mortgage$816/mo
Maintenance fees$436/mo
Tax Amount ()-
Days On Market241 days
Description
Explore urban comfort in this 2-bed, 2-bath south-facing condo! Bright & airy with large windows, it offers a spacious, functional kitchen & living area with abundant natural light throughout the day. Primary bedroom features large closet with organizer & a 4 piece ensuite bath. Additional bedroom perfect for guests or a home office. A second full bathroom, in suite laundry & storage area make this one the perfect choice! Enjoy the convenience of TWO heated, underground parking stalls, ensuring hassle-free parking in any weather & an extra storage cages available right next door, so no neighbour on one side! Whether you're exploring the vibrant neighbourhood or enjoying the comfort of your own home, this condo provides the perfect blend of convenience & luxury. Experience urban living with easy access to transit, schools & parks within walking distance & all the shopping & hospitality of WEM a short drive away. Ideally located with easy access to the Whyte Mud & the Anthony Henday opening up the city. (id:39198)
Property Details
Interior
Features
Main level Floor
Dining room
Primary Bedroom
Living room
Bedroom 2
Exterior
Parking
Garage spaces 2
Garage type -
Other parking spaces 0
Total parking spaces 2
Condo Details
Inclusions

