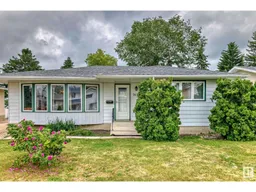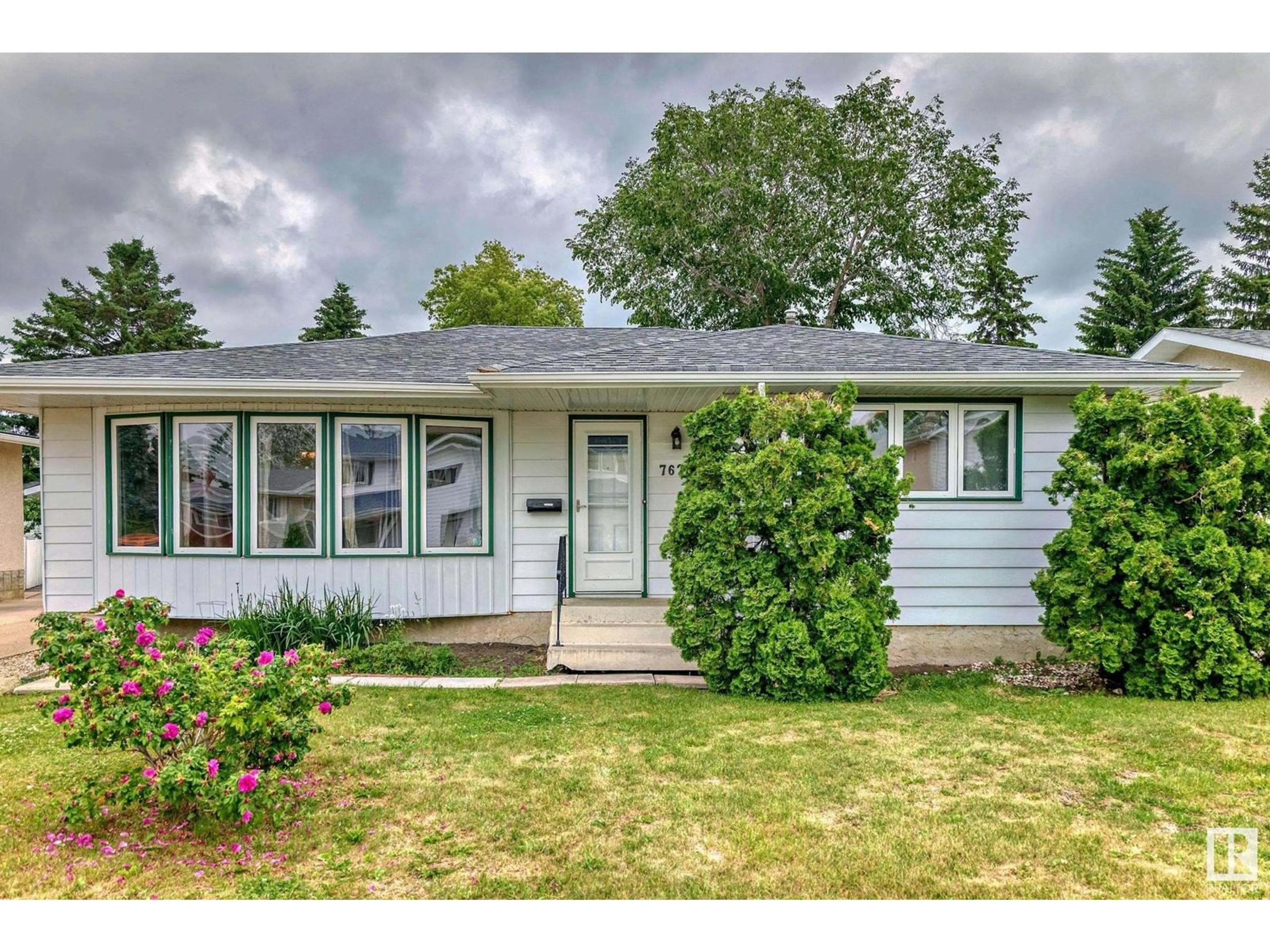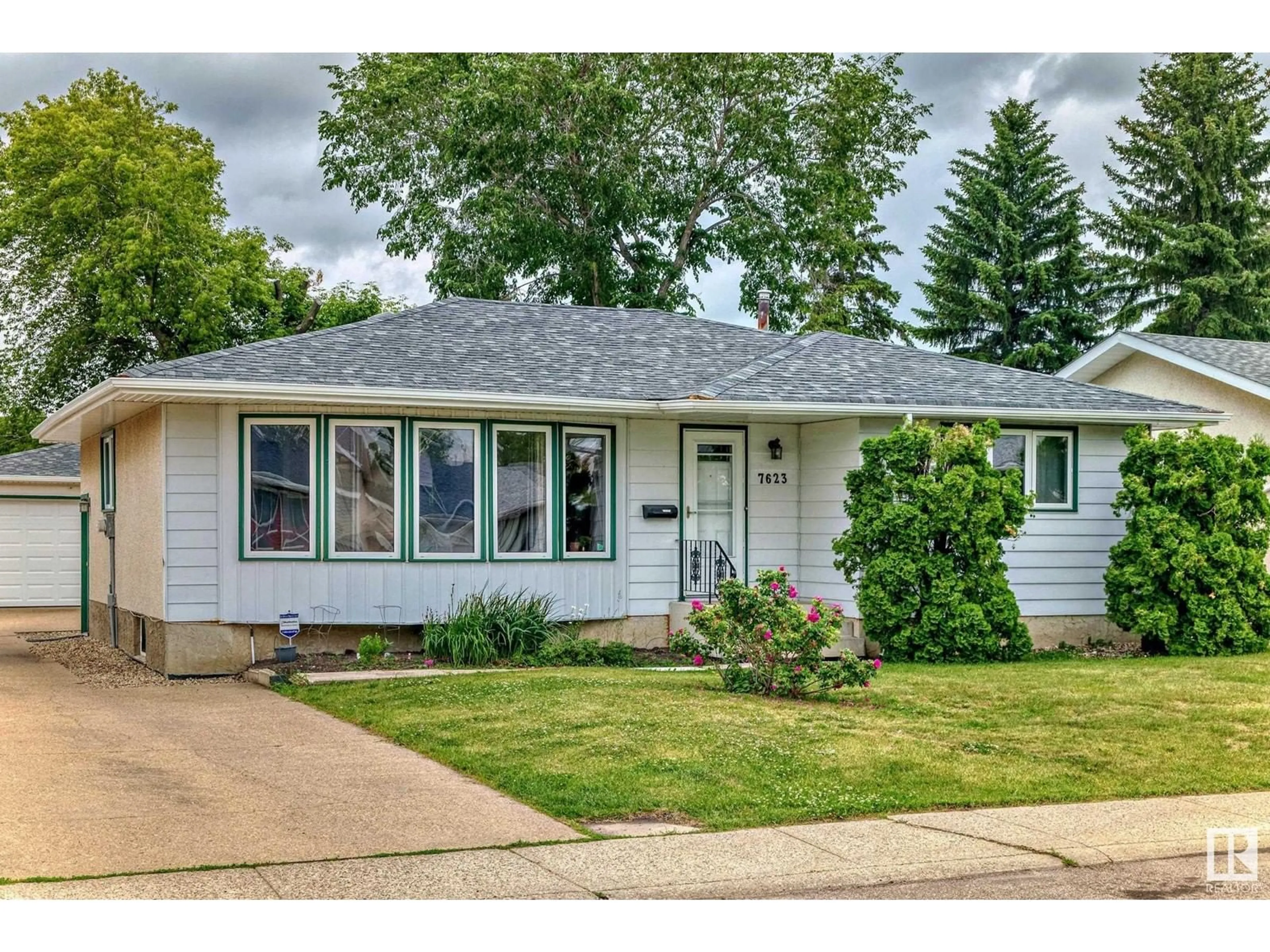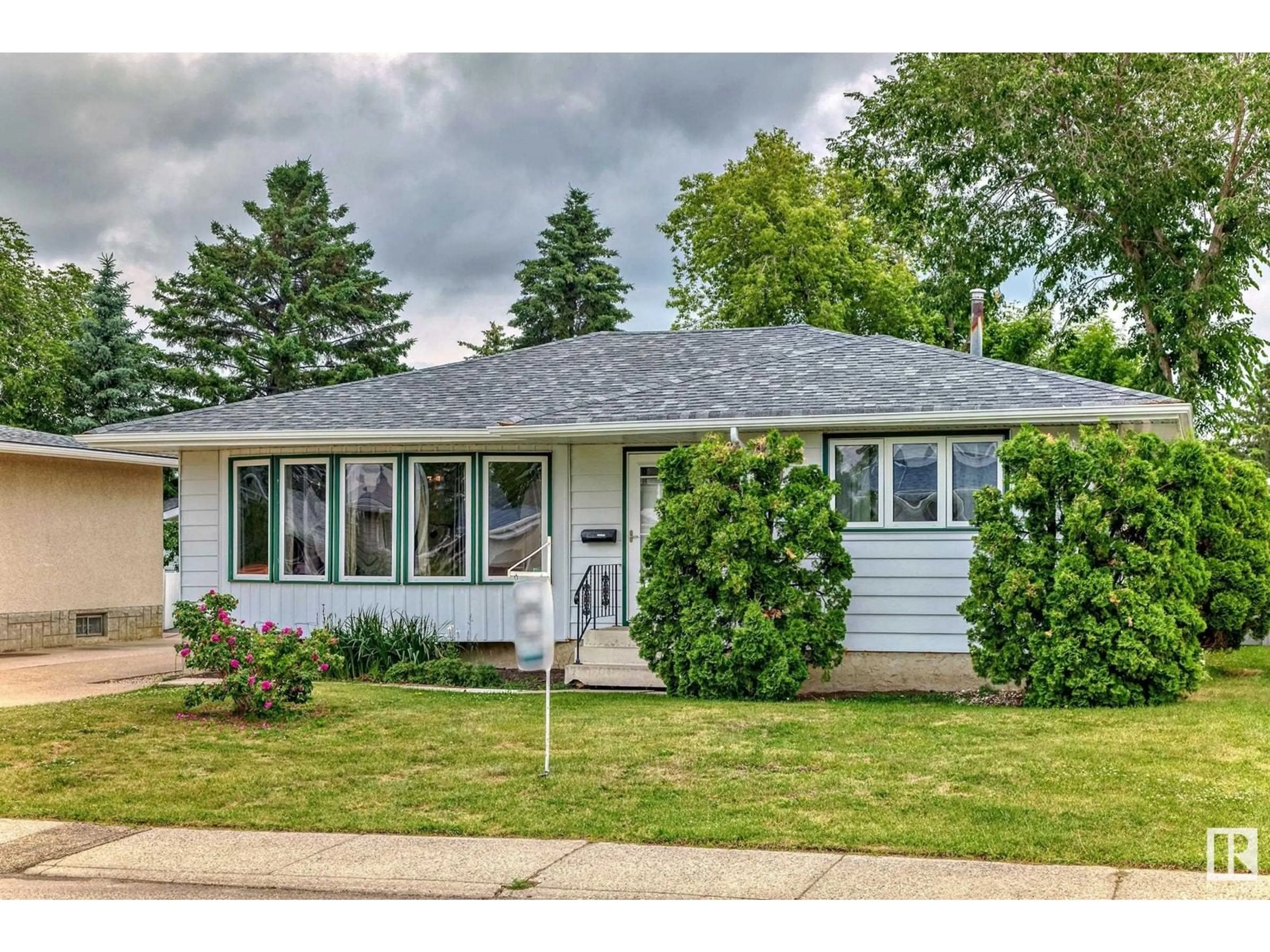7623 172A ST NW, Edmonton, Alberta T5T0E3
Contact us about this property
Highlights
Estimated ValueThis is the price Wahi expects this property to sell for.
The calculation is powered by our Instant Home Value Estimate, which uses current market and property price trends to estimate your home’s value with a 90% accuracy rate.Not available
Price/Sqft$333/sqft
Days On Market22 days
Est. Mortgage$1,739/mth
Tax Amount ()-
Description
Amazing opportunity to affordably own in Callingwood North. All the big ticket items are updated in this 1215 sqft. 4 bed, 3 bath bungalow. Hardwood on the main, vinyl windows, newer furnace and shingles, (house and garage). Huge eat in kitchen completely remodelled professionally with ceramic tile and counter to ceiling cupboards. Fully fenced yard, double detached garage with oversize parking pad which could be used for trailer storage on the side pad also. Basement is 3/4 developed with 3 pc bath. Suite potential with seperate entrance. Phenomenal curb appeal. Excellent yard for entertaining or watching the kids play in privacy - dog run included! Steps from Callingwood Park and a range of schools. Minutes to the Whitemud and multiple amenity spots. Just a meticulous home cared for almost 30 years by single owners. Mature, highly desired community that has little movement and beautiful surroundings. (id:39198)
Property Details
Interior
Features
Lower level Floor
Bedroom 4
3.9 m x 4.15 mFamily room
4.71 m x 3.87 mExterior
Parking
Garage spaces 5
Garage type Detached Garage
Other parking spaces 0
Total parking spaces 5
Property History
 36
36


