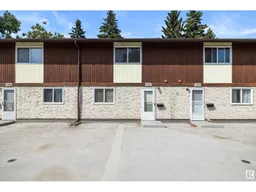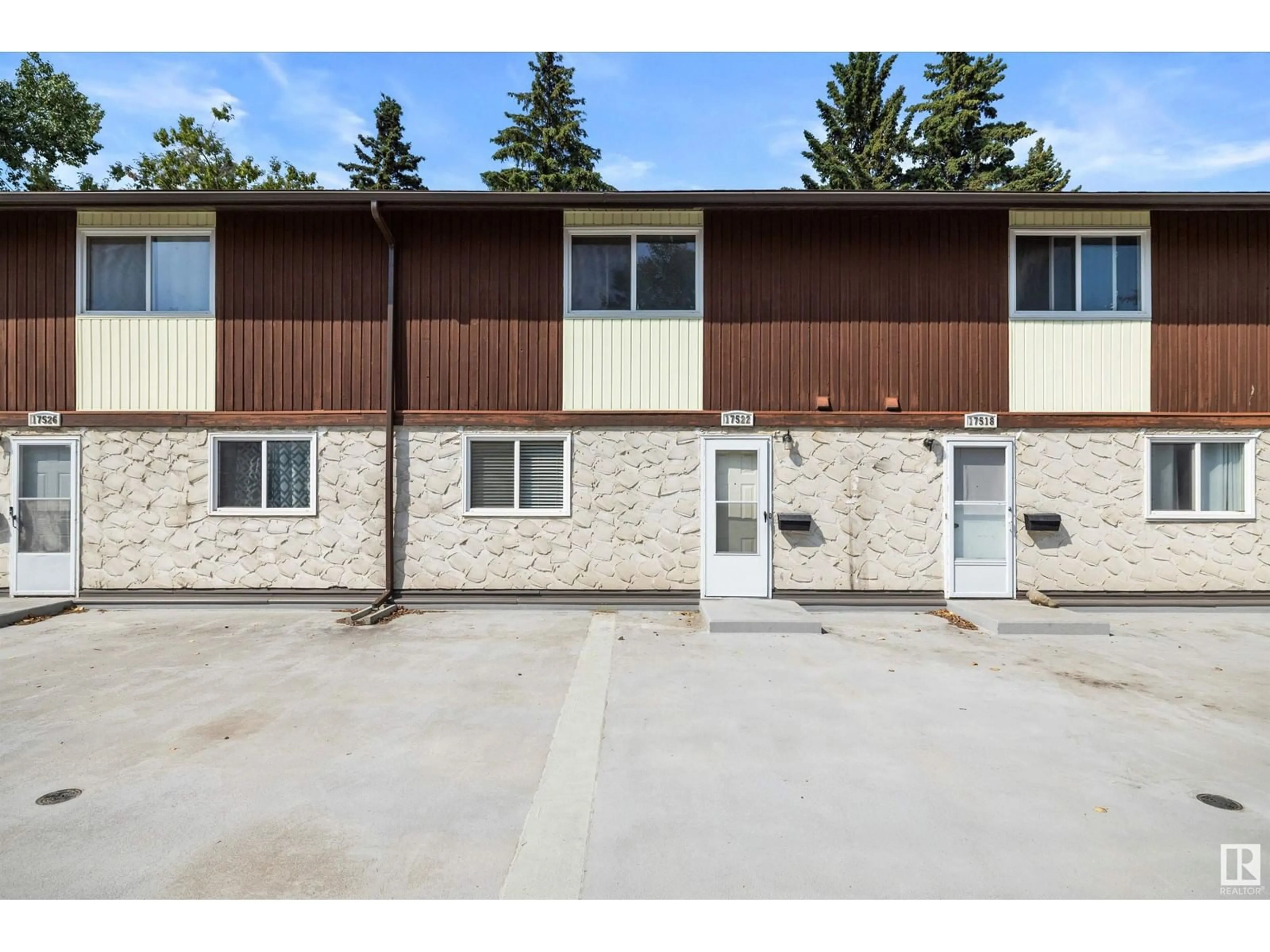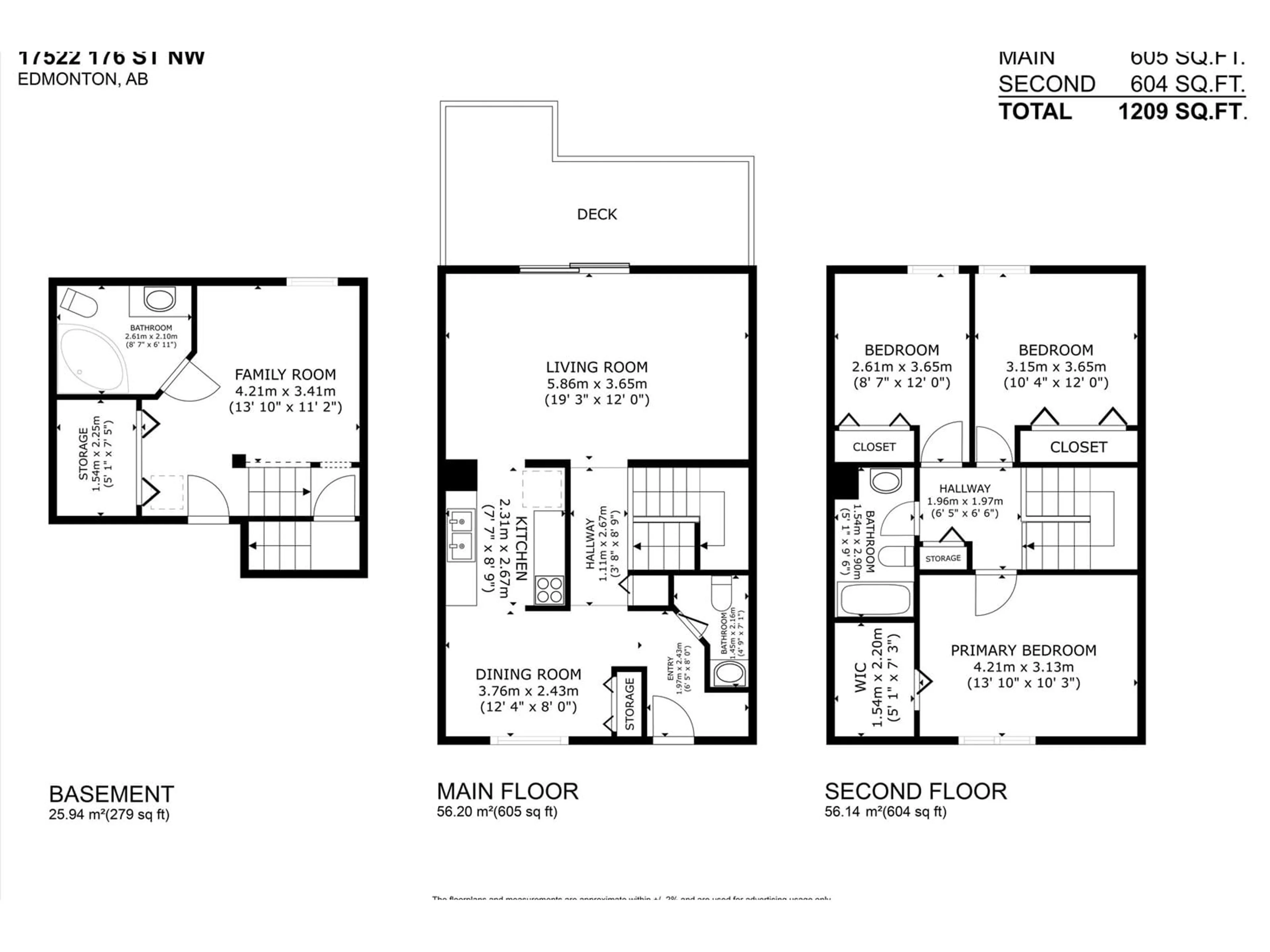17522 76 AV NW, Edmonton, Alberta T5T0H8
Contact us about this property
Highlights
Estimated ValueThis is the price Wahi expects this property to sell for.
The calculation is powered by our Instant Home Value Estimate, which uses current market and property price trends to estimate your home’s value with a 90% accuracy rate.Not available
Price/Sqft$181/sqft
Days On Market14 days
Est. Mortgage$944/mth
Maintenance fees$351/mth
Tax Amount ()-
Description
A PRECIOUS GEM! Looking for a first home opportunity or investment property? Have you been searching for a home that is walking distance to all of lifes needs? Steps away from schools; public transit is at your doorstep; minutes away from access to Whitemud Dr & Anthony Henday Dr.! Lois Hole Public Library, YMCA, parks, restaurants, groceries are all within a 10-15 minute walk & less than a 5 min. drive away. This 3-bedroom, 2.5 bathroom property has been SUBSTANTIALLY RENOVATED! The high quality hardwood floors will impress you! The entire space is freshly repainted in a neutral, modern color. The huge deck backs onto a tranquil green space that offers you a peaceful oasis from the world! A fully finished basement with a *spectacular* steam shower/bath awaits you! ~$50k in upgrades have been invested into this home. Another RARE FEATURE: direct access into your basement via the secure, underground parkade gives you convenience & peace-of-mind. This home would be suitable for many kinds of buyers! HURRY! (id:39198)
Property Details
Interior
Features
Upper Level Floor
Primary Bedroom
4.21 m x 3.13 mBedroom 2
2.61 m x 3.65 mBedroom 3
3.15 m x 3.65 mExterior
Parking
Garage spaces 1
Garage type -
Other parking spaces 0
Total parking spaces 1
Condo Details
Inclusions
Property History
 50
50

