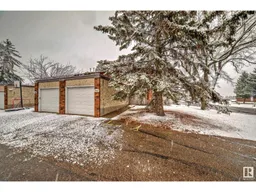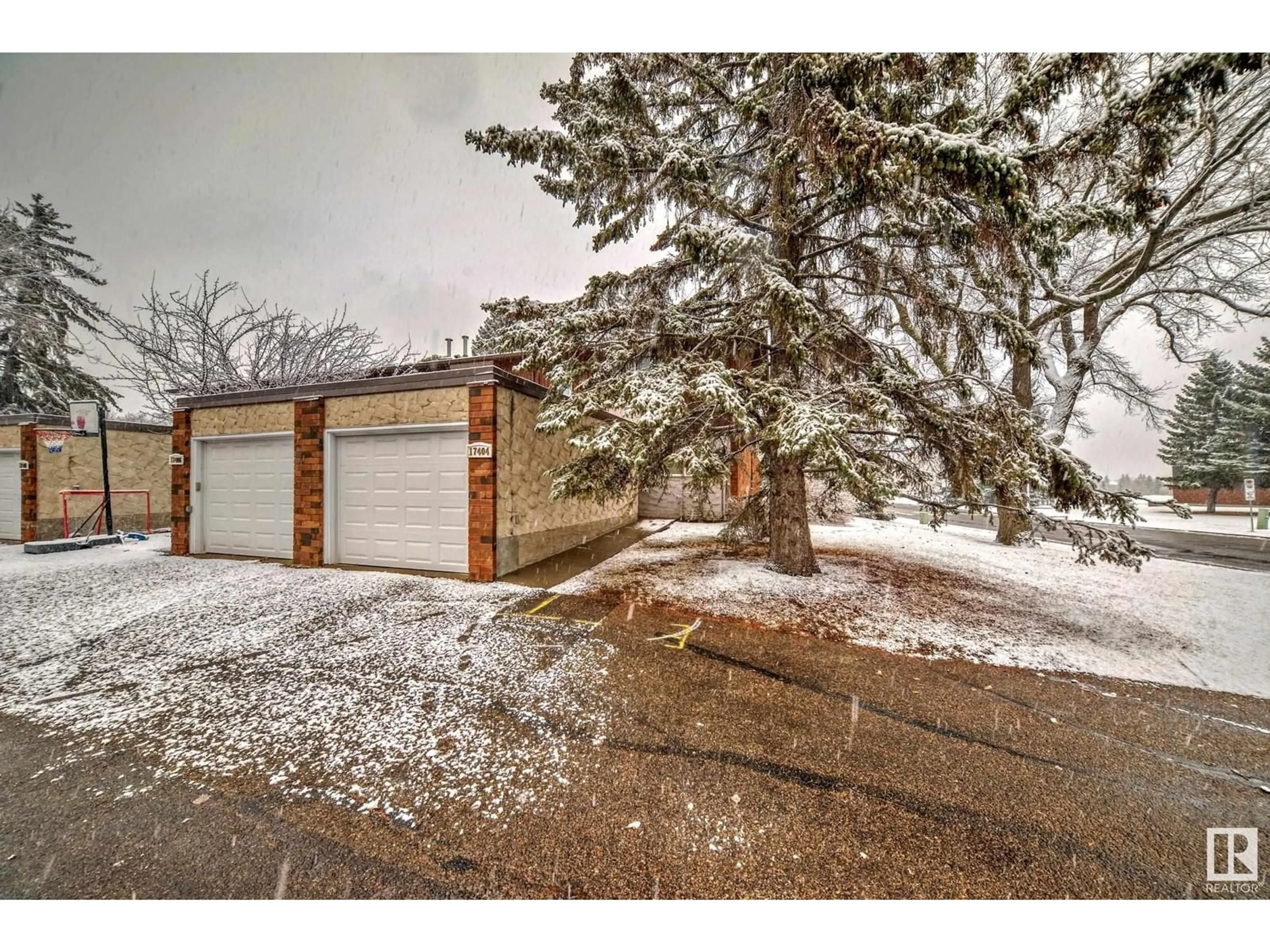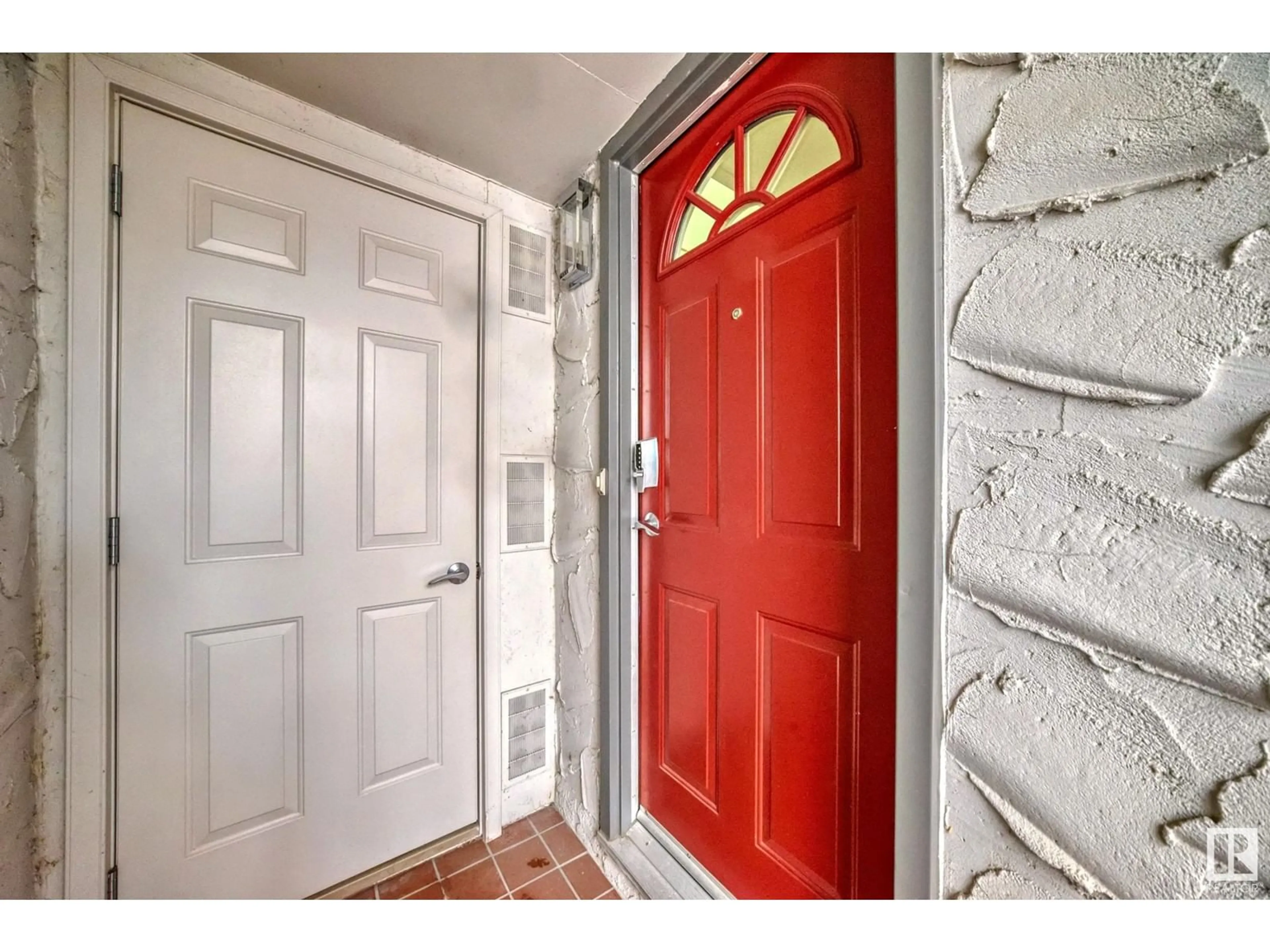17404 76 AV NW, Edmonton, Alberta T5T0H8
Contact us about this property
Highlights
Estimated ValueThis is the price Wahi expects this property to sell for.
The calculation is powered by our Instant Home Value Estimate, which uses current market and property price trends to estimate your home’s value with a 90% accuracy rate.Not available
Price/Sqft$207/sqft
Est. Mortgage$1,069/mo
Maintenance fees$364/mo
Tax Amount ()-
Days On Market5 days
Description
Location, Location, Location!!! This amazing condo is located directly across from Callingwood elementary, parks, playground, YMCA, Callingwood Rec Center, Lois Hole Library, ball diamonds, soccer fields, splash park, off leash dog park & bus stop. Welcome to this 2 storey condo with single attached garage! The main floor has a beautiful kitchen with lots of cabinets, a bright dining room & spacious living room. A 2 pc bathroom completes the main floor. Upstairs there are three bedrooms including a primary bedroom with wall to wall closet, & a 4 pc bathroom. The basement is fully finished with a 3 pc bathroom, family room, storage room & laundry. The backyard has a patio, perfect for entertaining, & a fence can be added by the condo association if a buyer would like more privacy. Plus, the complex iteself is amazing. Lots of green space, paths, and a courtyard. Complete with central air conditioning & built in power vacuum and attachments, this home has been exceptionally well maintained & cared for. (id:39198)
Property Details
Interior
Features
Basement Floor
Family room
Condo Details
Inclusions
Property History
 40
40

