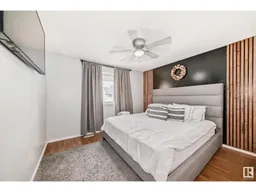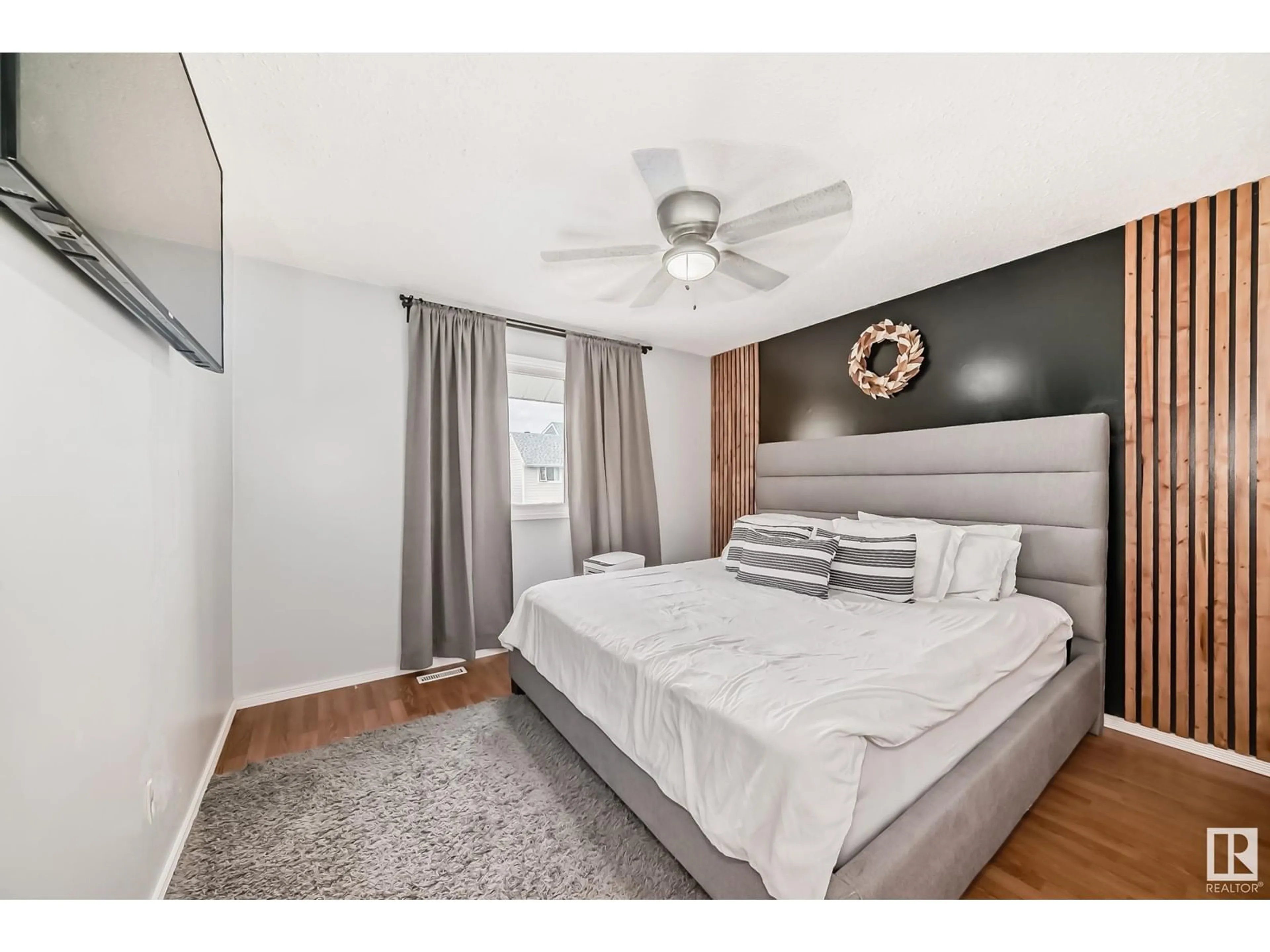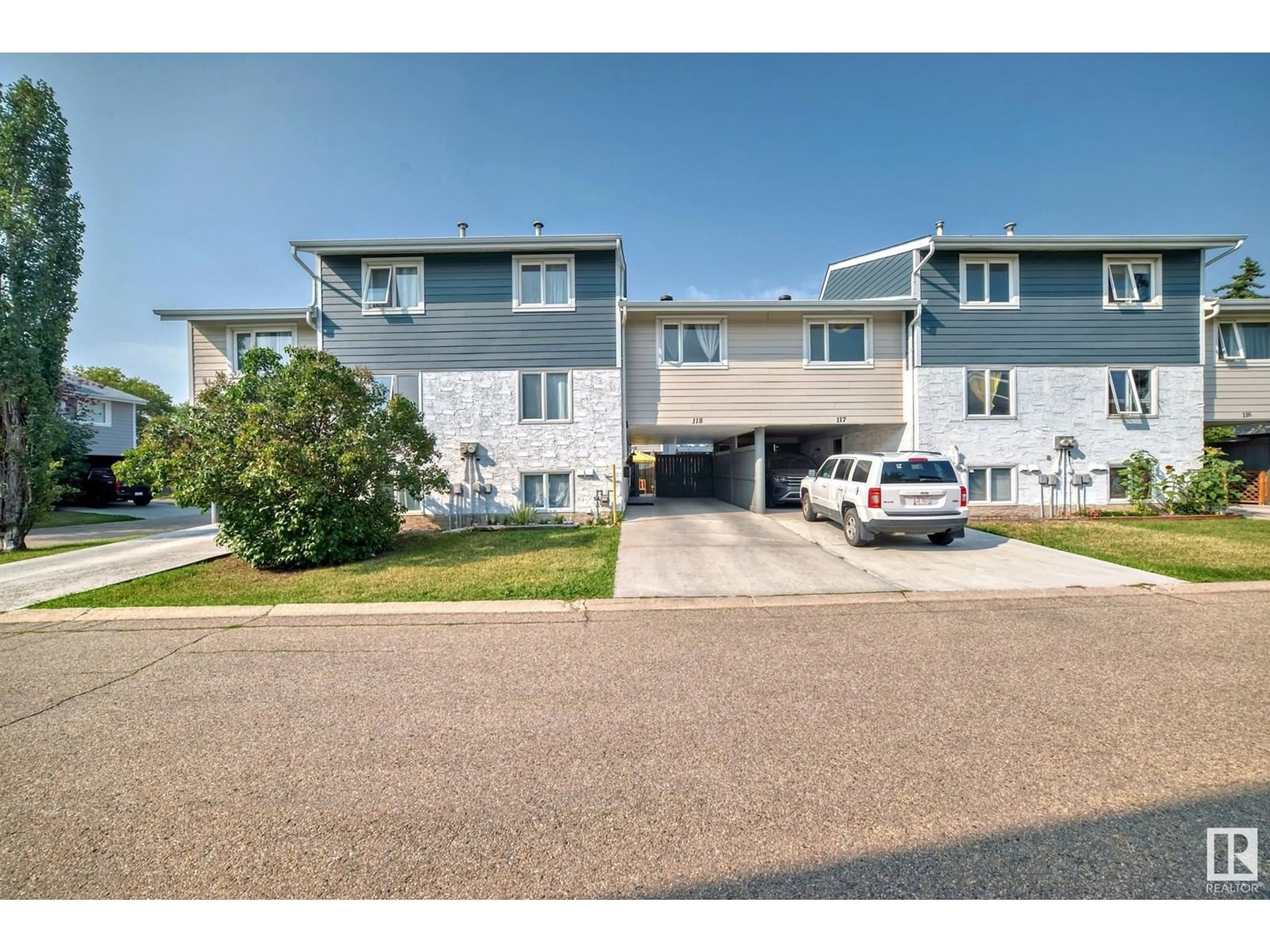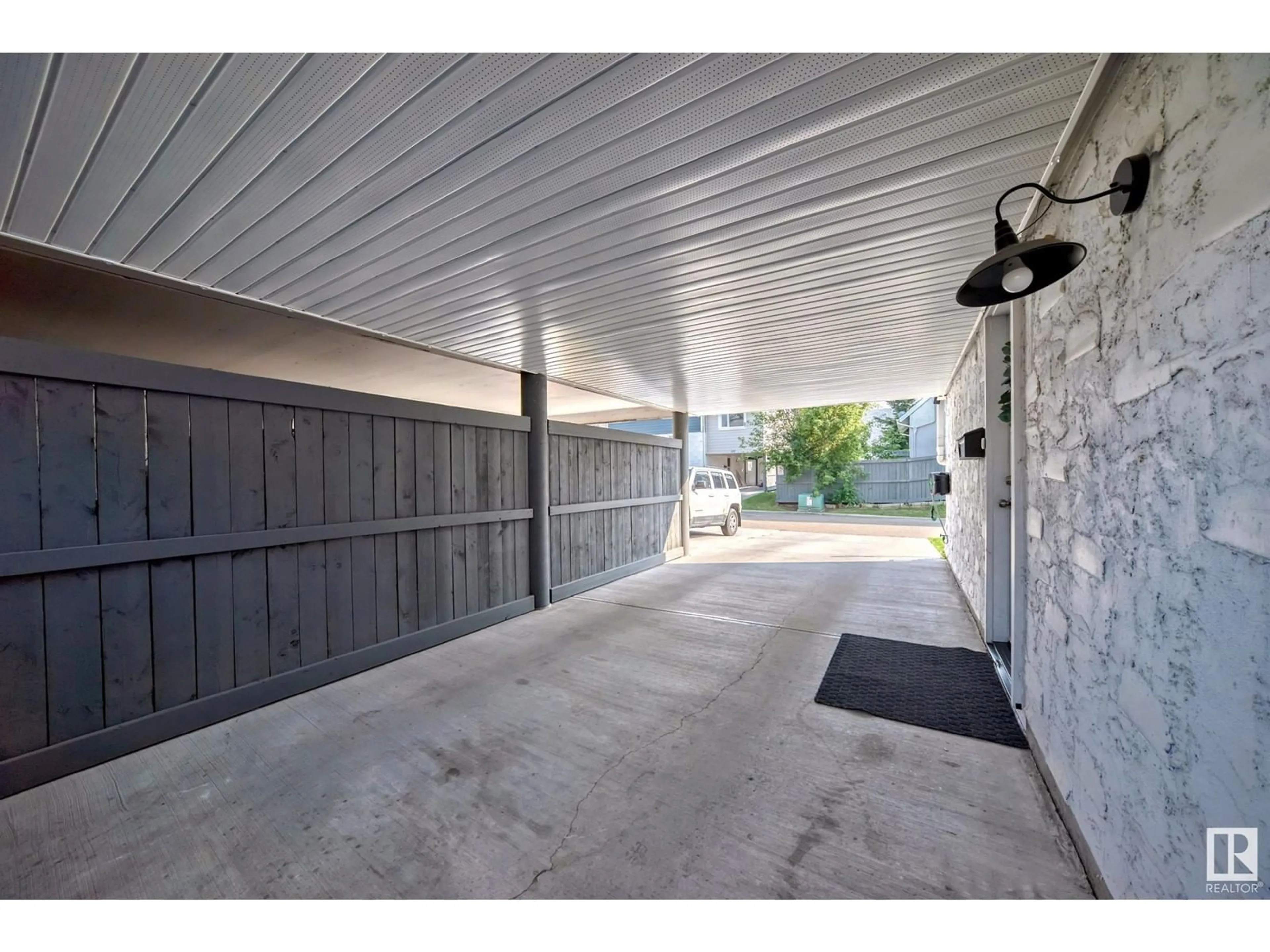118 Callingwood Two Road NW, Edmonton, Alberta T5T1A3
Contact us about this property
Highlights
Estimated ValueThis is the price Wahi expects this property to sell for.
The calculation is powered by our Instant Home Value Estimate, which uses current market and property price trends to estimate your home’s value with a 90% accuracy rate.Not available
Price/Sqft$225/sqft
Est. Mortgage$966/mth
Maintenance fees$315/mth
Tax Amount ()-
Days On Market15 days
Description
Location, Location, Location! You will love living here. This immaculate upgraded 4-level split is a fantastic opportunity! With almost 1,000sqft of living space, 4 bedrooms, 2 baths, upgraded kitchen, covered and newly insulated carport with space for 2 cars, you have everything you need. There is a phenomenally designed and fenced backyard patio for relaxing in the sun (patio furniture and a massive shade umbrella included if you like!). A fantastic kitchen with granite counter tops and newer appliances awaits you. Other upgrades include newer paint, added insulation to carport and basement bedroom, carpet removed and new laminate added to stairs and landing pads. Close to schools, transportation, Jamie Platz YMCA, WEM, Whitemud freeway, and Anthony Henday. This property is a must see! (id:39198)
Property Details
Interior
Features
Basement Floor
Bedroom 4
4.38 m x 3.24 mExterior
Parking
Garage spaces -
Garage type -
Total parking spaces 2
Condo Details
Inclusions
Property History
 28
28


