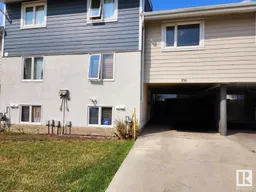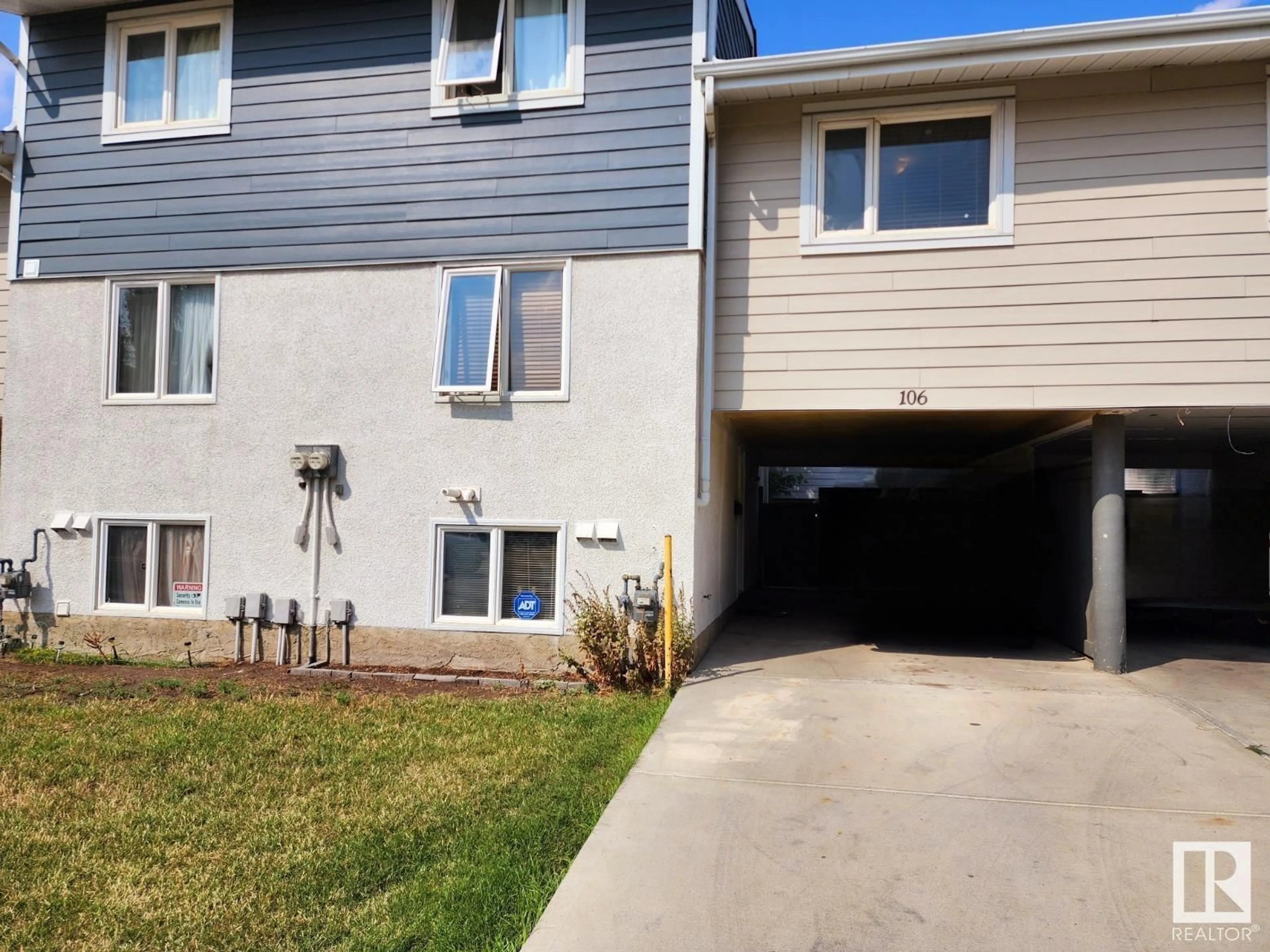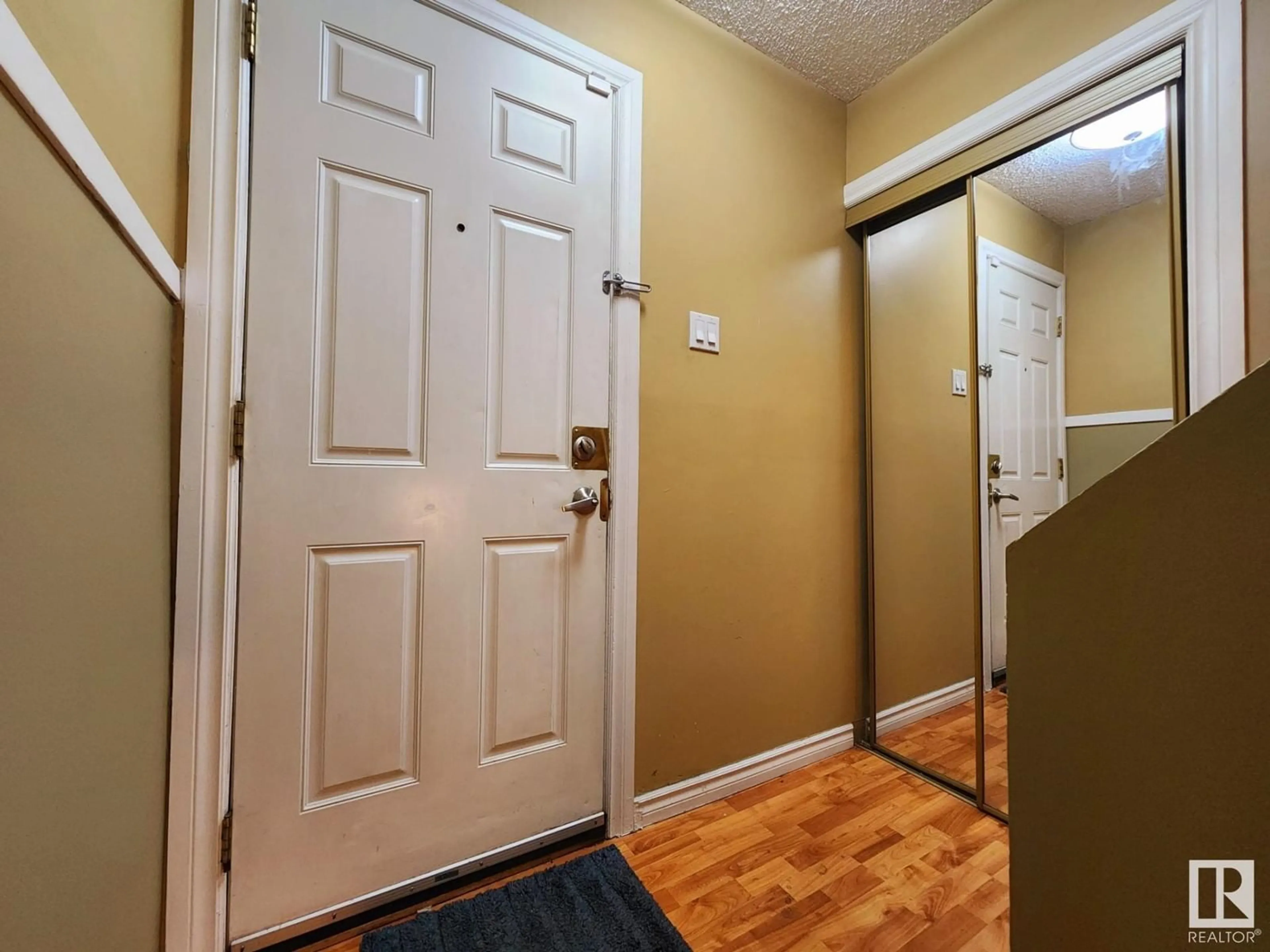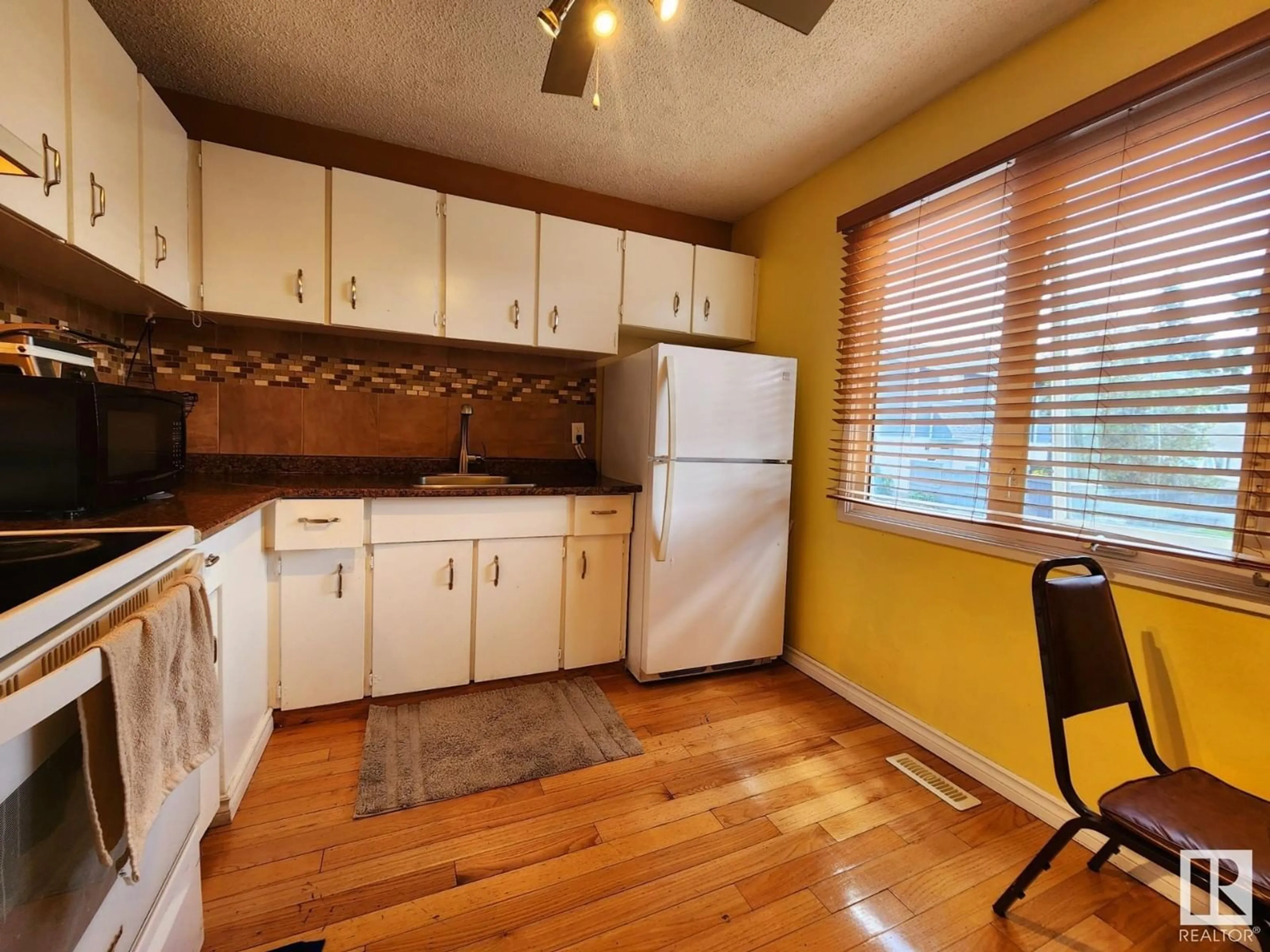106 CALLINGWOOD TW NW, Edmonton, Alberta T5T1A3
Contact us about this property
Highlights
Estimated ValueThis is the price Wahi expects this property to sell for.
The calculation is powered by our Instant Home Value Estimate, which uses current market and property price trends to estimate your home’s value with a 90% accuracy rate.Not available
Price/Sqft$197/sqft
Est. Mortgage$859/mth
Maintenance fees$315/mth
Tax Amount ()-
Days On Market21 days
Description
Looking for a move-in-ready home in the heart of Callingwood? This immaculate 4-level split is a fantastic opportunity! With over 1,000sqft of living space, 3 bedrooms, 2 baths, & a covered carport w/ space for 2 cars, this home offers everything a first-time buyer, small family or investor needs. Upgraded with newer floors, fresh paint in a modern palette, updated countertops, backsplash, and appliances, plus a NEWER HIGH-EFFICIENCY FURNACE for energy savings. The fully finished lower level is perfect for an optional 4TH BEDROOM, home office, theatre room, or gym. Located just steps from top-rated Callingwood schools and public transit, and minutes from Anthony Henday Drive and Whitemud Freeway, commuting is a breeze. With nearby amenities like Callingwood Marketplace, Edmonton Public Library, and Jamie Platz YMCA, & West Edmonton Mall you'll have everything you need close by. Low condo fees make this an unbeatable deal in Edmontons West End! (id:39198)
Property Details
Interior
Features
Basement Floor
Family room
4.2 m x 3.3 mExterior
Parking
Garage spaces 2
Garage type Carport
Other parking spaces 0
Total parking spaces 2
Condo Details
Amenities
Vinyl Windows
Inclusions
Property History
 21
21


