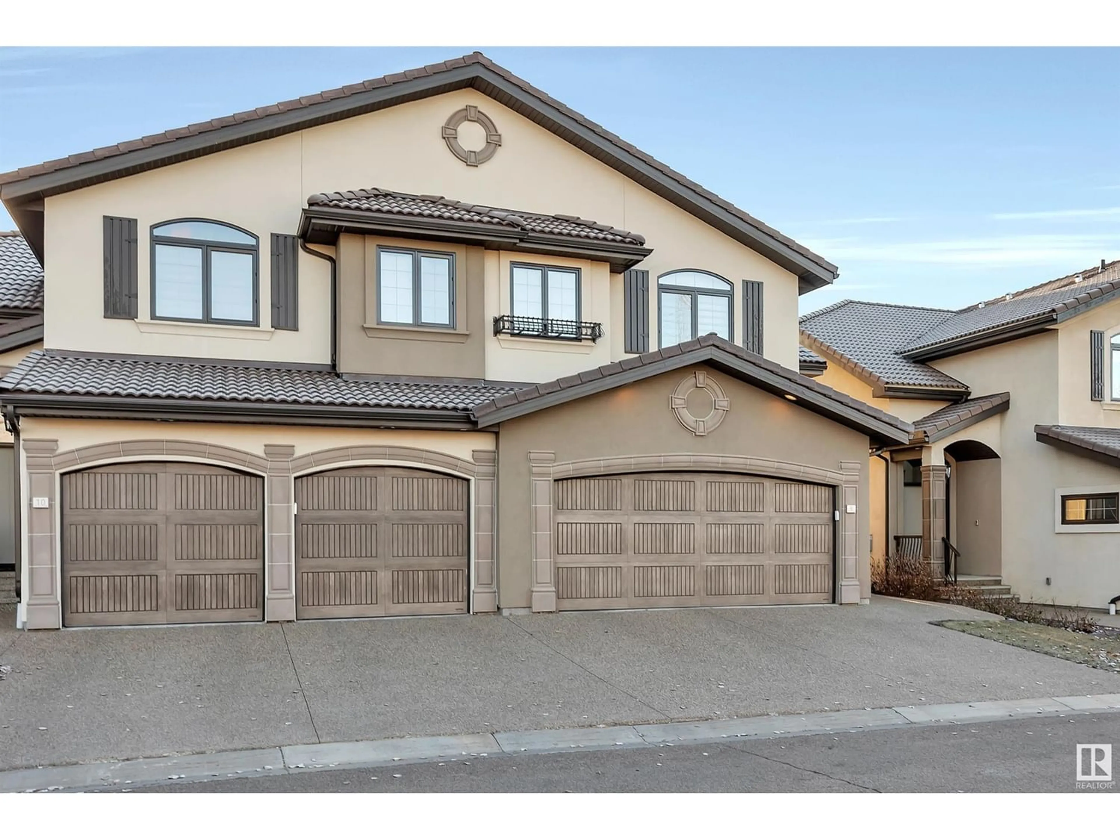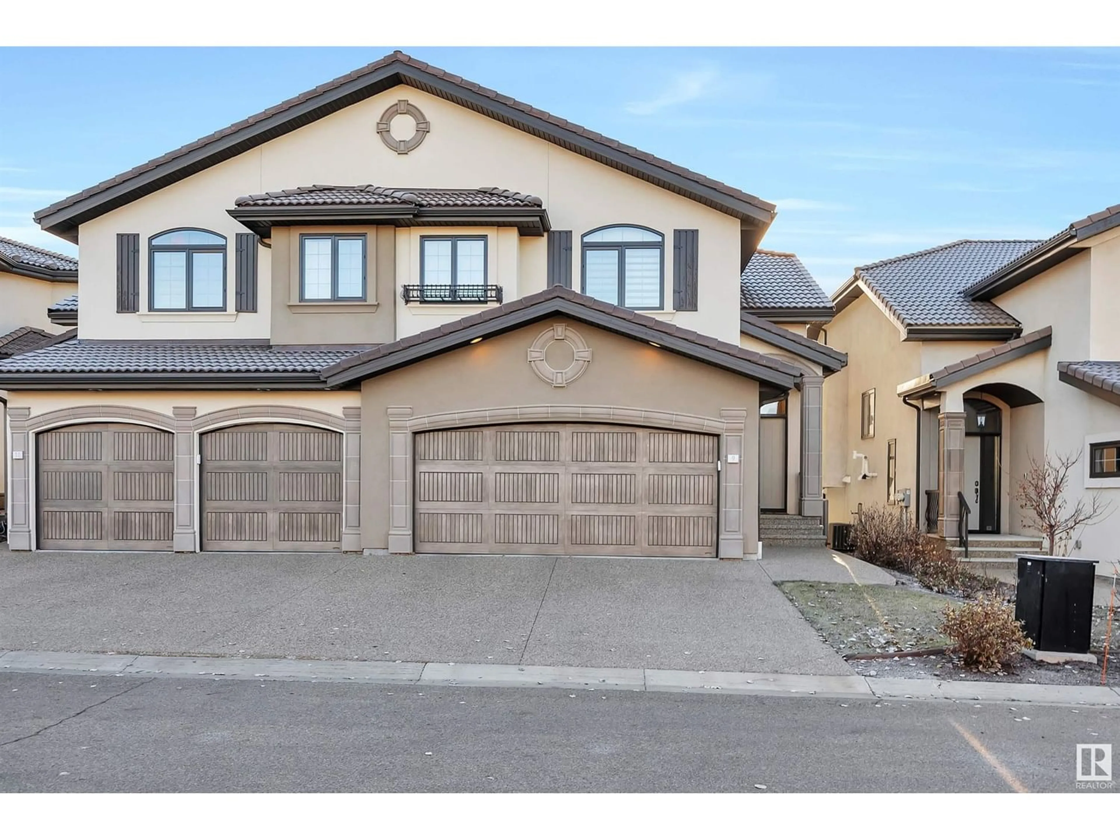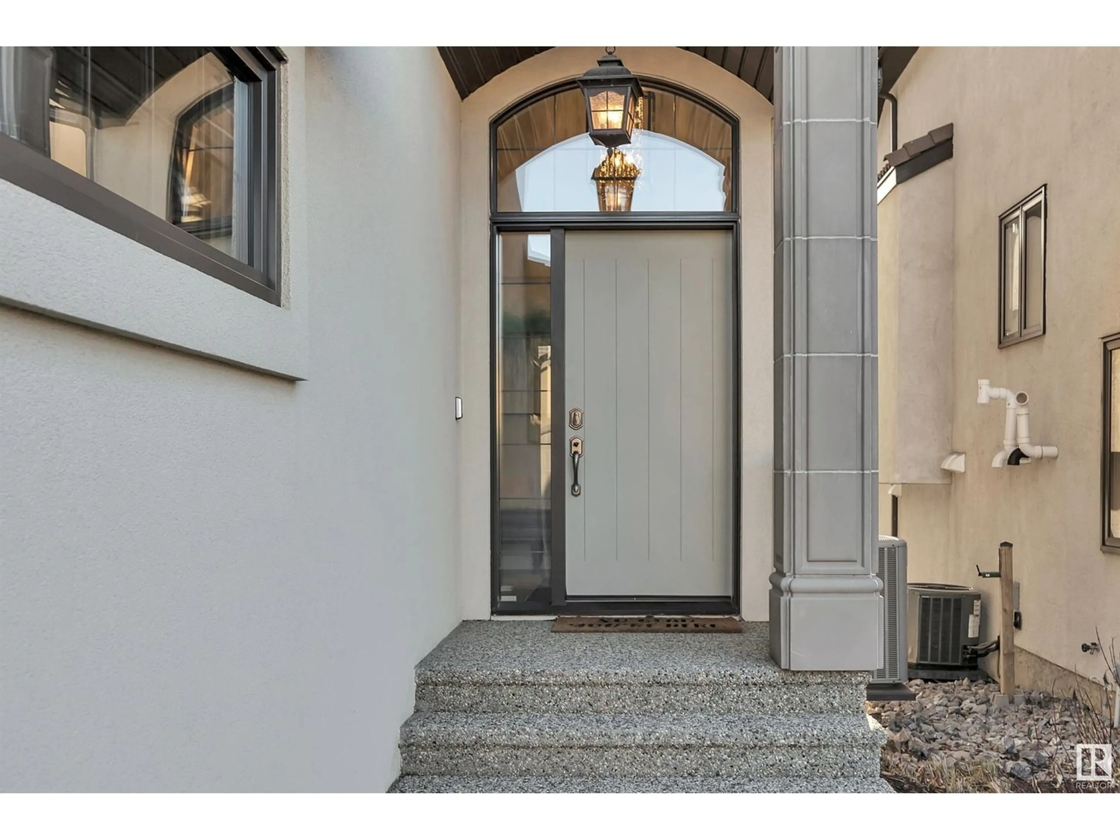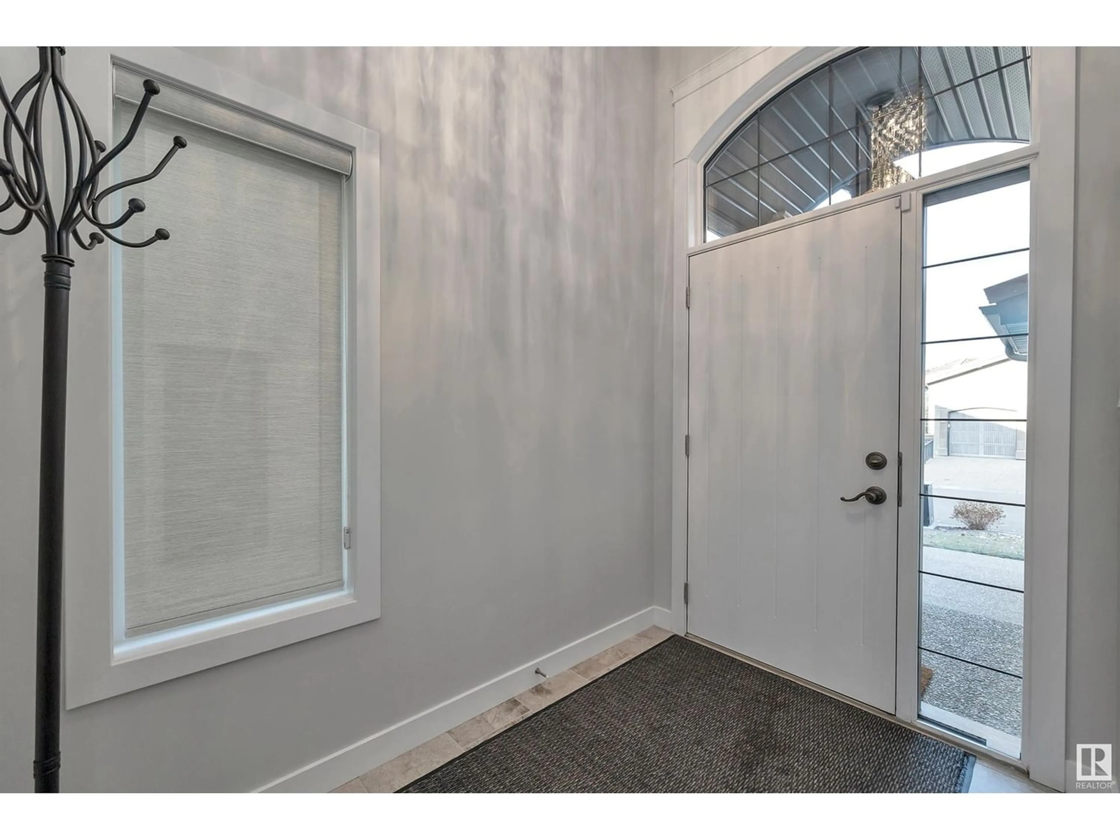#9 1030 CONNELLY WY SW, Edmonton, Alberta T6W2G2
Contact us about this property
Highlights
Estimated ValueThis is the price Wahi expects this property to sell for.
The calculation is powered by our Instant Home Value Estimate, which uses current market and property price trends to estimate your home’s value with a 90% accuracy rate.Not available
Price/Sqft$354/sqft
Est. Mortgage$2,319/mo
Maintenance fees$470/mo
Tax Amount ()-
Days On Market1 year
Description
Welcome to the highly sought-after gated complex- Villas on the Ravine! Situated in Edmonton's southwest community of Callaghan. This stunning Mediterranean-style duplex offers a modern and luxurious living experience that is sure to captivate you. Boasting a thoughtfully designed floor plan, with high ceilings and large windows that flood the home with natural light. The gourmet kitchen is a chef's dream, equipped with top-of-the-line appliances, sleek cabinetry, and a large island for effortless entertaining. The living room area boasts a cozy gas fireplace, creating a warm and inviting atmosphere. There is also a convenient and spacious main-floor den perfect for your home office. Retreat to the primary bedroom on the upper level, offering a serene private sanctuary, and a spa-like ensuite. The walkout basement showcases an additional bedroom, perfect for guests, a media room that provides an ideal space for entertainment and relaxation, as well as an additional bathroom, and living room. (id:39198)
Property Details
Interior
Features
Basement Floor
Bedroom 2
4.46 m x 2.94 mMedia
4.25 m x 3.54 mCondo Details
Inclusions





