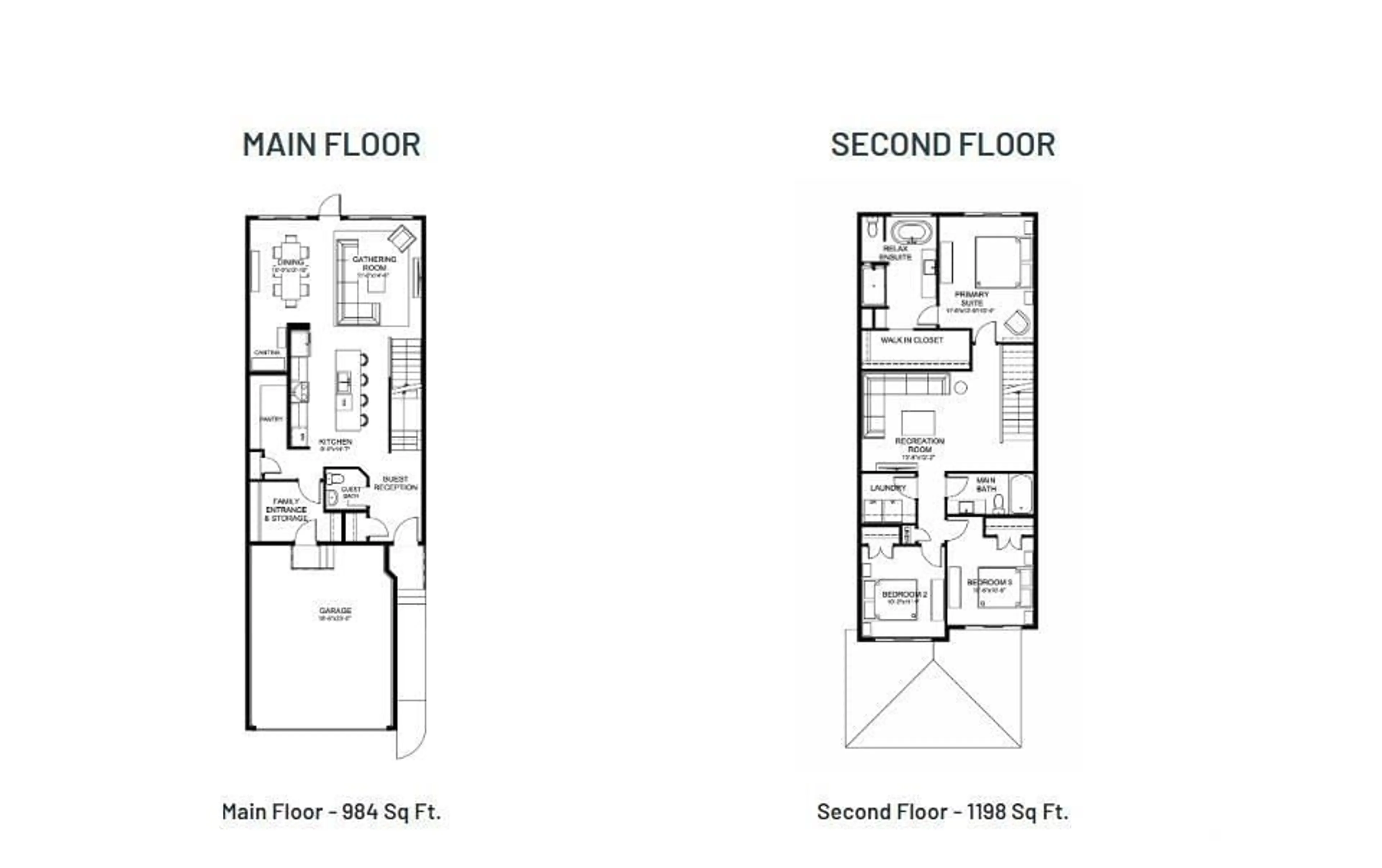7329 Klapstein Crescent SW, Edmonton, Alberta T6W5N5
Contact us about this property
Highlights
Estimated ValueThis is the price Wahi expects this property to sell for.
The calculation is powered by our Instant Home Value Estimate, which uses current market and property price trends to estimate your home’s value with a 90% accuracy rate.Not available
Price/Sqft$281/sqft
Days On Market59 days
Est. Mortgage$2,635/mth
Tax Amount ()-
Description
If creating a standout impression is everything to you, look no further than the Entertain Impression 22 by award-winning builder Cantiro Homes. The main floor features a 10' kitchen island, oversized walk-in pantry, and a dining space connected to a cantina perfect for meal prep. The upgraded glass wall feature and electric fireplace add Wow factor. The upper floor boasts a luxurious primary bedroom with a 5-piece ensuite and walk-in closet, separated from two spacious secondary bedrooms for privacy. The large recreation room is ideal for movie nights or casual gatherings. Additional features include quartz countertops, smart home security, stainless steel Whirlpool appliances, Kohler fixtures, and luxury vinyl plank flooring. Located in Riverstead at Keswick, a new riverside community in southwest Edmonton, with easy access to Currents of Windermere, South Edmonton Common, the Anthony Henday, and other great amenities. Photos are a representation and colours and finishes may vary. (id:39198)
Property Details
Interior
Features
Main level Floor
Living room
Dining room
Kitchen
Pantry
Property History
 17
17


