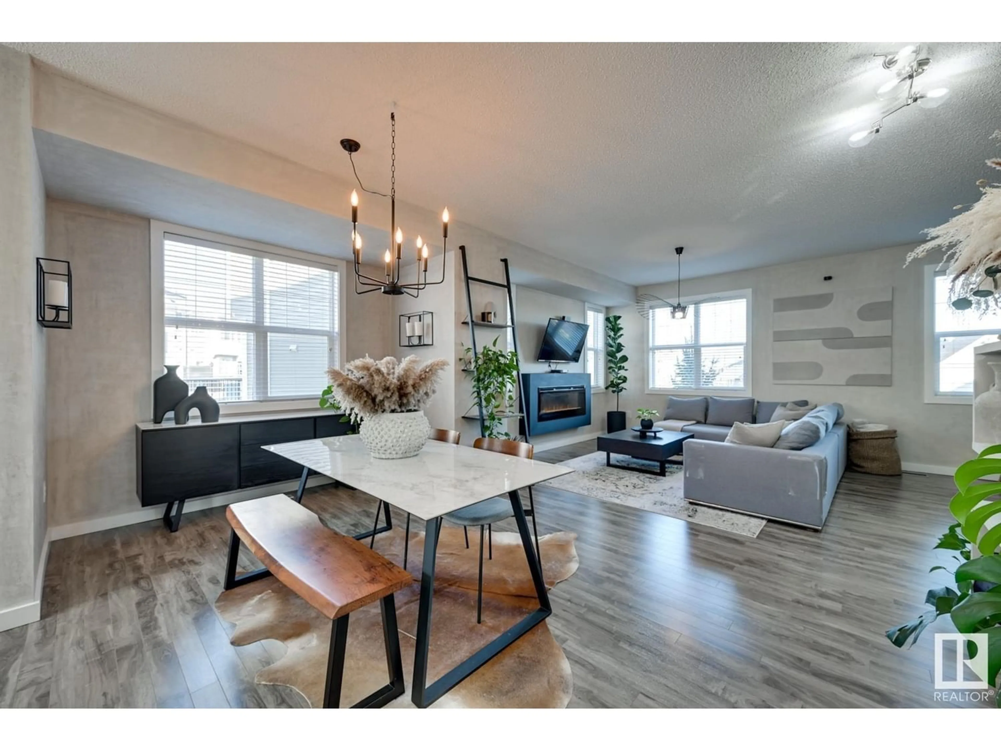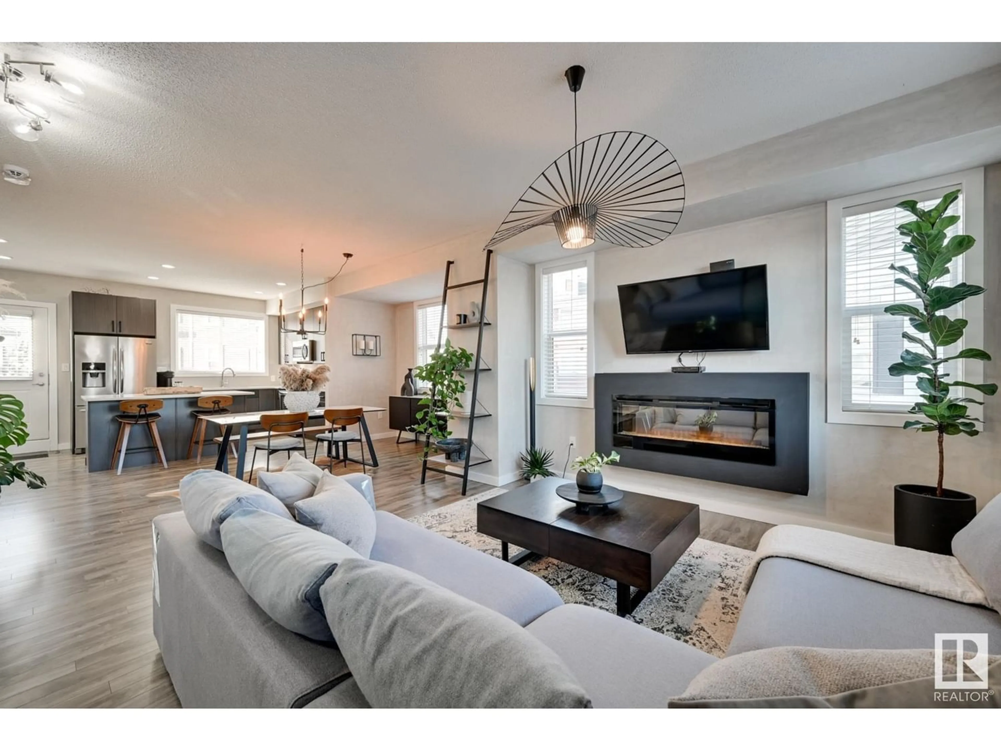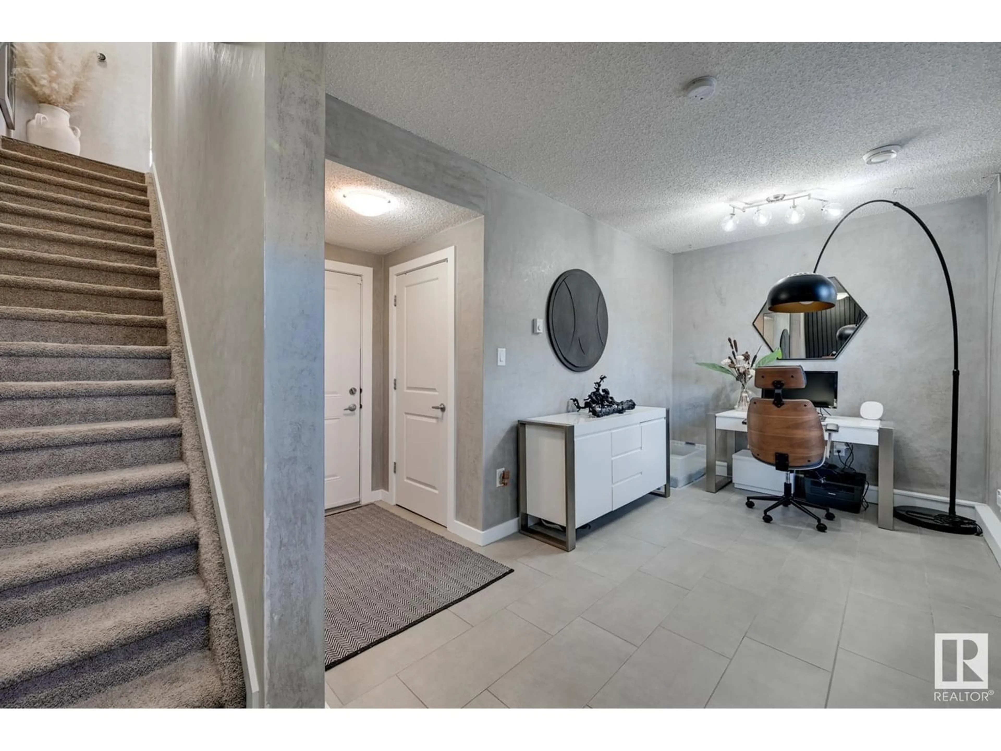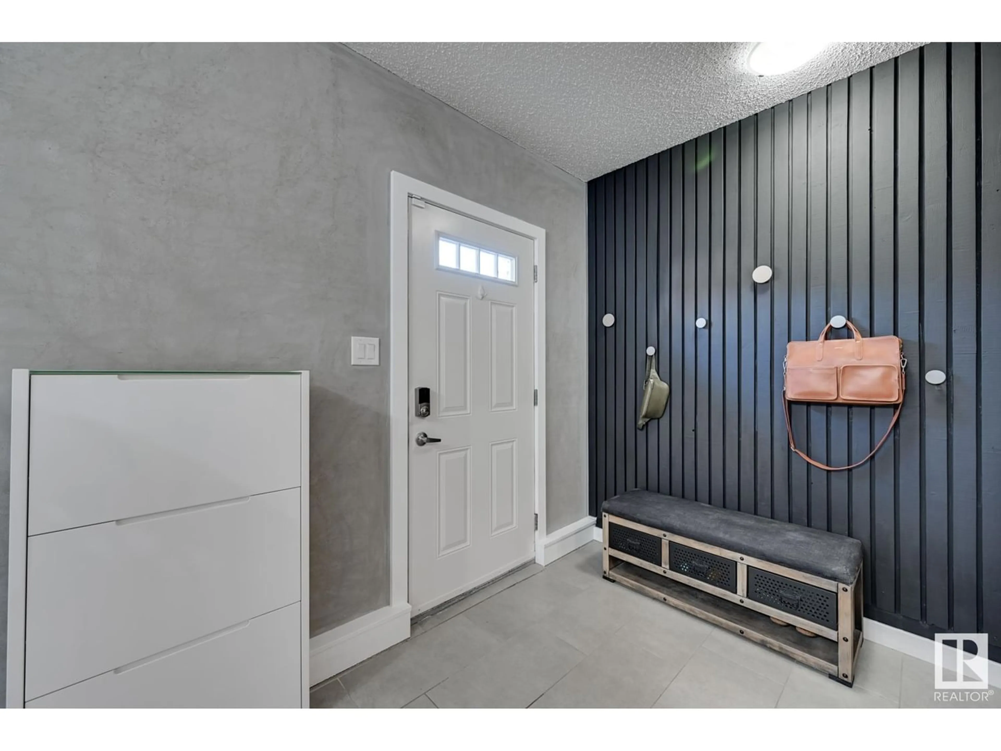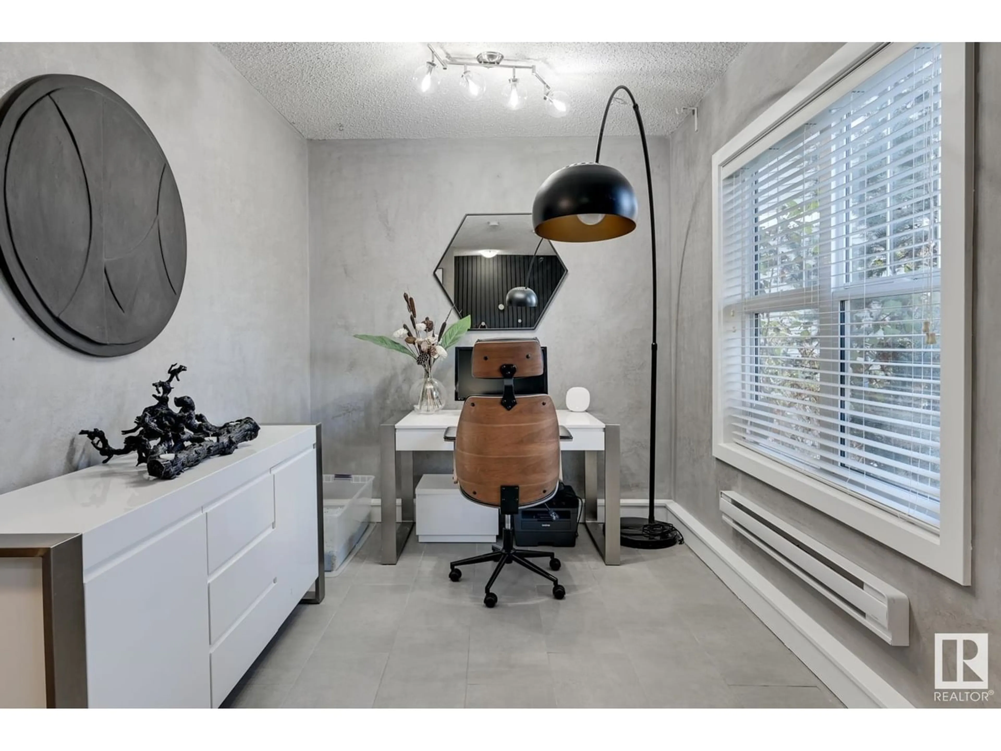#65 2803 JAMES MOWATT TR SW, Edmonton, Alberta T6W2P5
Contact us about this property
Highlights
Estimated ValueThis is the price Wahi expects this property to sell for.
The calculation is powered by our Instant Home Value Estimate, which uses current market and property price trends to estimate your home’s value with a 90% accuracy rate.Not available
Price/Sqft$222/sqft
Est. Mortgage$1,374/mo
Maintenance fees$273/mo
Tax Amount ()-
Days On Market1 year
Description
One look will do!! Welcome to this bright and spacious END unit with tons of natural light and a DOUBLE ATTACHED garage. From the moment you walk in you will quickly notice the attention to detail and you will feel at home with the flex space with tile flooring, perfect for a home office! The chef in your life will enjoy the kitchen with QUARTZ countertops, upgraded appliances, plenty of cabinets, large island perfect for enjoying your morning coffee a pantry and access to the West facing deck with a gas line for your BBQ. Surrounded by large windows you can entertain in the a large Dining area and Living Room with a electric fireplace adding intimacy for large gatherings. Upstairs features 3 bedrooms. The primary suite is your tranquil retreat with 2 closets, with closet organizers and a 3 piece ensuite. Gorgeous LIMEWASH paint throughout, AIR CONDITIONING and many other features in the beautiful home! Located close to all amenities and Blackmud Creek walking trails.WELCOME HOME!!!! (id:39198)
Property Details
Interior
Features
Main level Floor
Living room
5.23 m x 3.66 mDining room
2.71 m x 4 mKitchen
3.38 m x 4.57 mCondo Details
Inclusions

