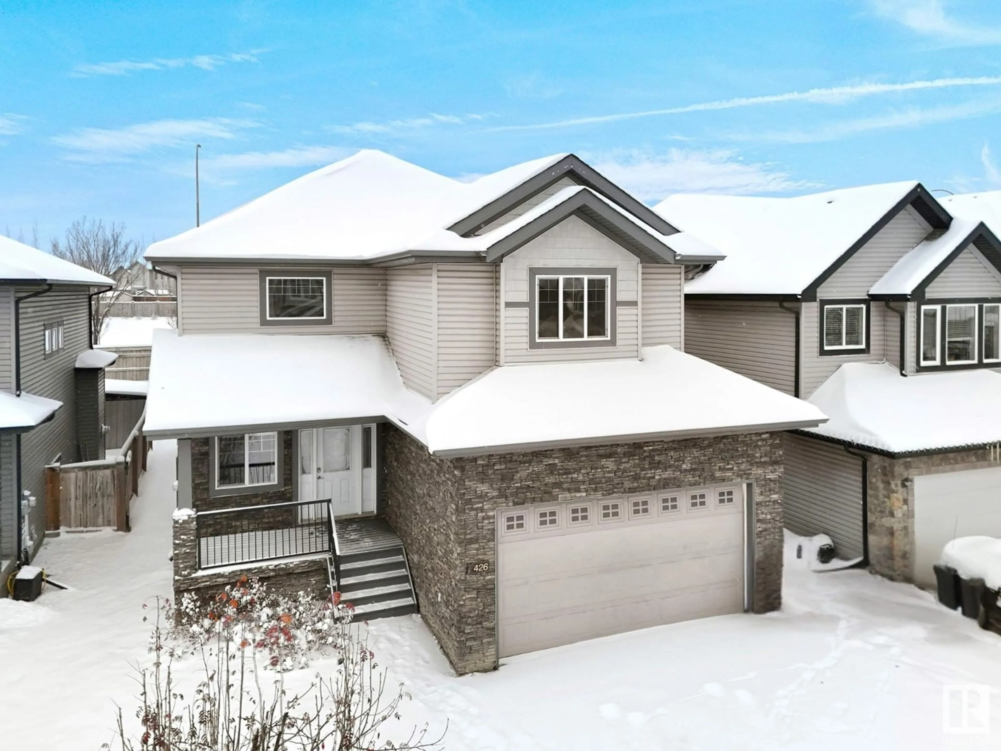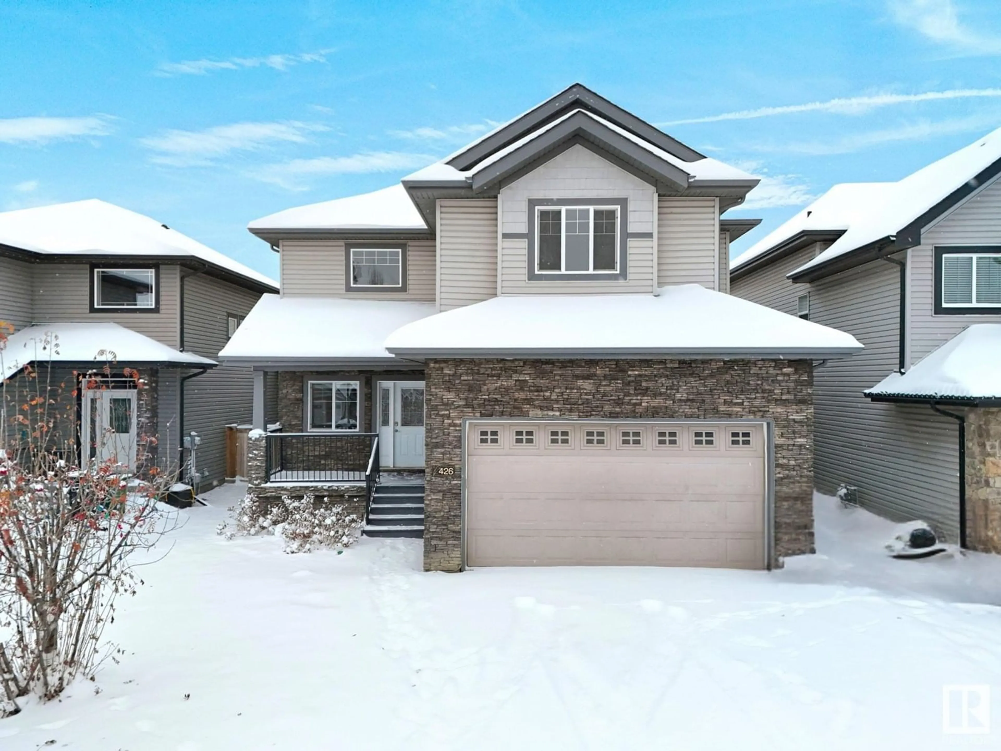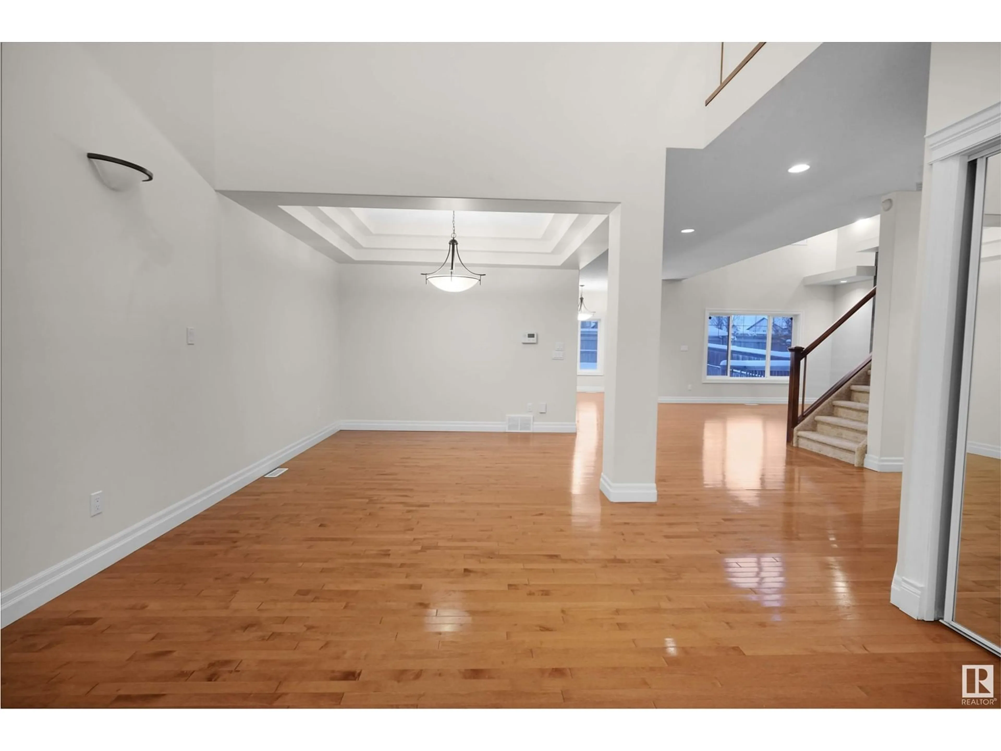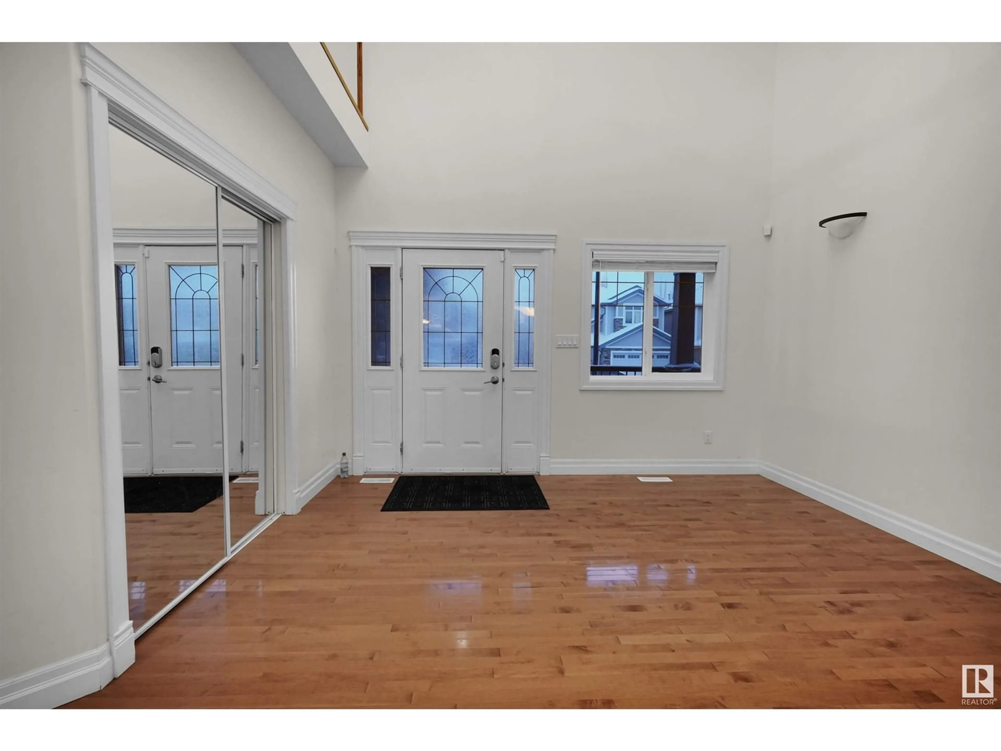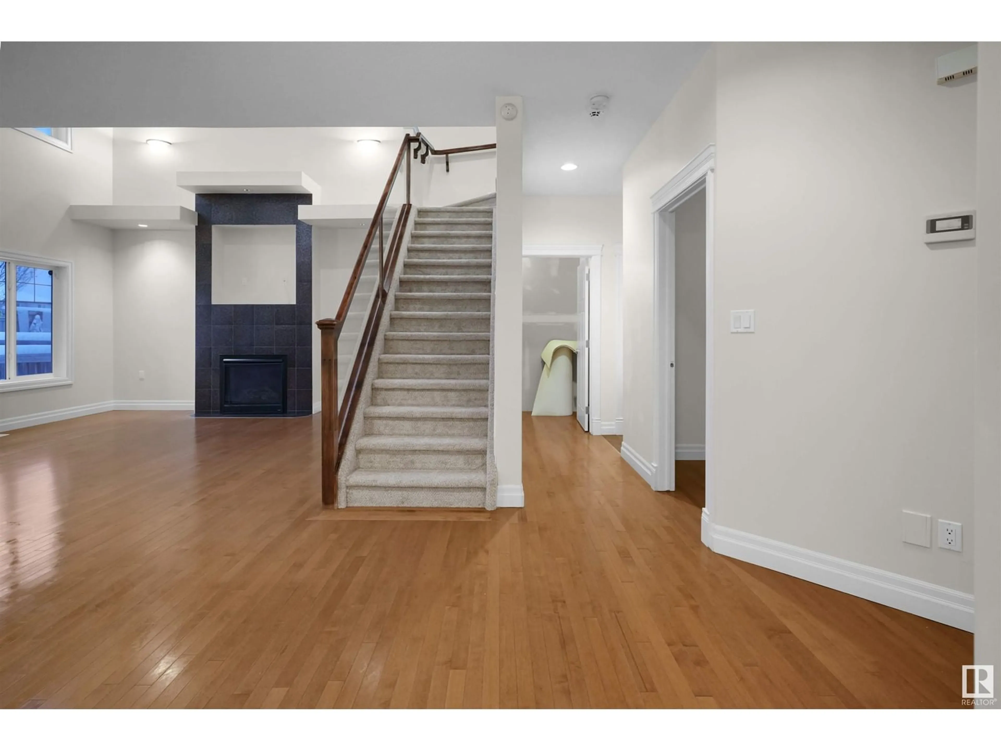426 CALLAGHAN CO SW, Edmonton, Alberta T6W0G5
Contact us about this property
Highlights
Estimated ValueThis is the price Wahi expects this property to sell for.
The calculation is powered by our Instant Home Value Estimate, which uses current market and property price trends to estimate your home’s value with a 90% accuracy rate.Not available
Price/Sqft$262/sqft
Est. Mortgage$3,002/mo
Tax Amount ()-
Days On Market30 days
Description
Gorgeous two-story estate in Callaghan offers 2,670 sqft of refined living in a prime location. Step into a grand foyer with soaring 18-ft ceilings and expansive mansion features 3 spacious bedrooms, a den, 2.5 baths, open-to-below living room, and both formal and casual dining spaces. The chefs kitchen is a highlight, equipped with a new stove, mocha-stained cabinetry, Brazilian granite countertops, a breakfast island, and patio access to a generous deck, perfect for entertaining. Upstairs, the primary suite is a retreat, complete with a spa-like ensuite and a walk-in closet. Two additional bedrooms and a laundry room complete this level. Upgrades include hardwood flooring, custom finishes, and an exposed aggregate driveway. Located near top-rated schools, transportation, shopping, and major highways, this home combines luxury and conveniencean exceptional blend of style and functionality! (id:39198)
Property Details
Interior
Features
Main level Floor
Family room
measurements not available x 4.59 mDining room
3.34m x 3.03mKitchen
5.91m x 6.18mBreakfast
2.54m x 2.59m
